Bathroom Design Ideas with a Double Shower and Multi-coloured Tile
Refine by:
Budget
Sort by:Popular Today
41 - 60 of 2,114 photos
Item 1 of 3
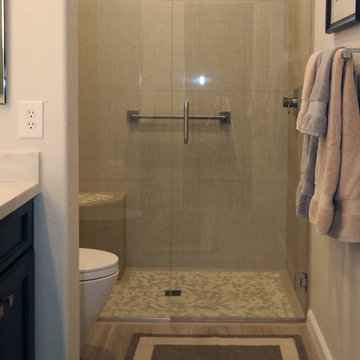
The bathrooms have custom porcelain tile enclosures and sophisicated custom built cabinets. The flooring is wood plank porcelain tile.
Photo of a contemporary bathroom in Phoenix with shaker cabinets, black cabinets, a double shower, a one-piece toilet, multi-coloured tile, porcelain tile, porcelain floors, an undermount sink, quartzite benchtops, beige floor, a hinged shower door and multi-coloured benchtops.
Photo of a contemporary bathroom in Phoenix with shaker cabinets, black cabinets, a double shower, a one-piece toilet, multi-coloured tile, porcelain tile, porcelain floors, an undermount sink, quartzite benchtops, beige floor, a hinged shower door and multi-coloured benchtops.
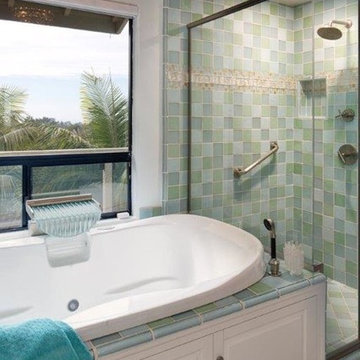
This bathroom was totally gutted and build from scratch off the master bedroom. We install a large two person Jacuzzi tub with a glass waterfall faucet that overlooks the beautiful ocean view. The glass tiles and inset border are from Ocean Glass. The small ball shaped crystal chandelier was added for a little bling!
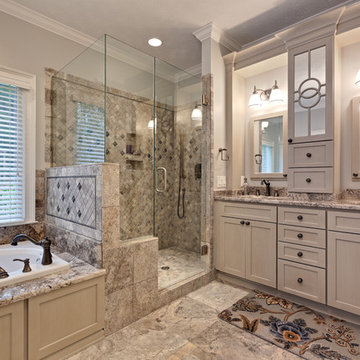
Traditional Master Bath
Sacha Griffin
Large traditional master bathroom in Atlanta with a drop-in tub, recessed-panel cabinets, beige cabinets, a double shower, multi-coloured tile, travertine, porcelain floors, an undermount sink, granite benchtops, a hinged shower door, a two-piece toilet, beige walls, beige floor, beige benchtops, a niche, a double vanity and a built-in vanity.
Large traditional master bathroom in Atlanta with a drop-in tub, recessed-panel cabinets, beige cabinets, a double shower, multi-coloured tile, travertine, porcelain floors, an undermount sink, granite benchtops, a hinged shower door, a two-piece toilet, beige walls, beige floor, beige benchtops, a niche, a double vanity and a built-in vanity.
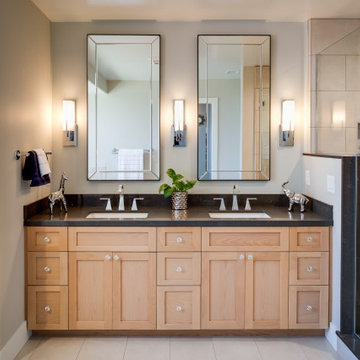
This is an example of a mid-sized eclectic master bathroom in San Diego with recessed-panel cabinets, light wood cabinets, a freestanding tub, a double shower, multi-coloured tile, porcelain tile, beige walls, ceramic floors, an undermount sink, engineered quartz benchtops, beige floor, an open shower and black benchtops.
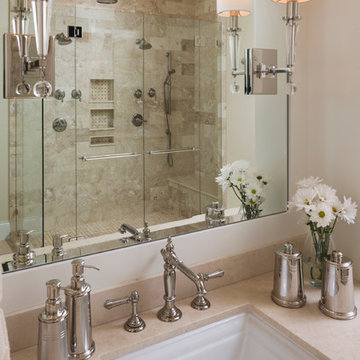
Builder: John Kraemer & Sons | Interior Design: Jennifer Hedberg of Exquisite Interiors | Photography: Jim Kruger of Landmark Photography
Asian master bathroom in Minneapolis with white cabinets, granite benchtops, a double shower, multi-coloured tile, ceramic tile, white walls and ceramic floors.
Asian master bathroom in Minneapolis with white cabinets, granite benchtops, a double shower, multi-coloured tile, ceramic tile, white walls and ceramic floors.
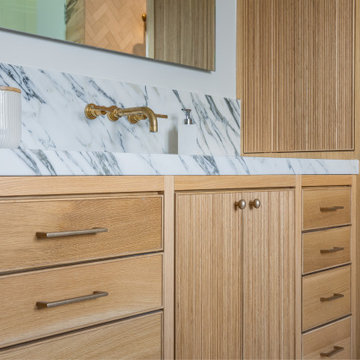
Photo of a large mediterranean bathroom in Los Angeles with beaded inset cabinets, light wood cabinets, a freestanding tub, a double shower, a one-piece toilet, multi-coloured tile, marble, white walls, limestone floors, with a sauna, an undermount sink, marble benchtops, white floor, a hinged shower door, multi-coloured benchtops, a shower seat, a double vanity and a built-in vanity.
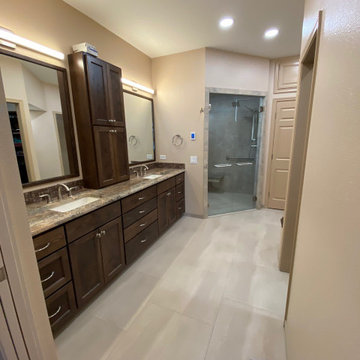
We updated this master bathroom with a walk-in shower and double vanity.
This is an example of a large contemporary master bathroom in Denver with dark wood cabinets, beige walls, a hinged shower door, a shower seat, a double vanity, a built-in vanity, a double shower, multi-coloured tile, granite benchtops, beige floor and multi-coloured benchtops.
This is an example of a large contemporary master bathroom in Denver with dark wood cabinets, beige walls, a hinged shower door, a shower seat, a double vanity, a built-in vanity, a double shower, multi-coloured tile, granite benchtops, beige floor and multi-coloured benchtops.
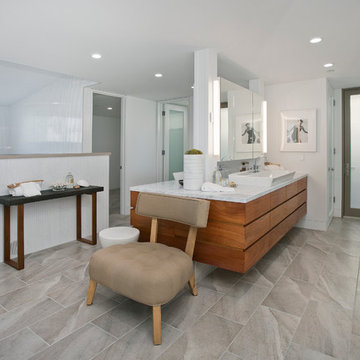
Thoughtfully designed by Steve Lazar design+build by South Swell. designbuildbysouthswell.com Photography by Joel Silva.
Inspiration for a large contemporary master bathroom in Los Angeles with flat-panel cabinets, medium wood cabinets, a double shower, multi-coloured tile, ceramic tile, white walls, travertine floors, a console sink and quartzite benchtops.
Inspiration for a large contemporary master bathroom in Los Angeles with flat-panel cabinets, medium wood cabinets, a double shower, multi-coloured tile, ceramic tile, white walls, travertine floors, a console sink and quartzite benchtops.
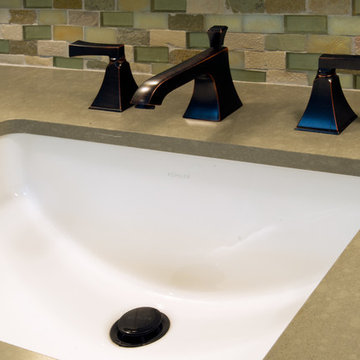
Undermount generous rectangular lav; Oil Rubbed Bronze 8" widespread faucet; small brick mixed material mosaic splash.
Dasja Dolan
Design ideas for a small arts and crafts master bathroom in San Francisco with an undermount sink, furniture-like cabinets, medium wood cabinets, engineered quartz benchtops, a double shower, a wall-mount toilet, multi-coloured tile, mosaic tile, green walls and porcelain floors.
Design ideas for a small arts and crafts master bathroom in San Francisco with an undermount sink, furniture-like cabinets, medium wood cabinets, engineered quartz benchtops, a double shower, a wall-mount toilet, multi-coloured tile, mosaic tile, green walls and porcelain floors.
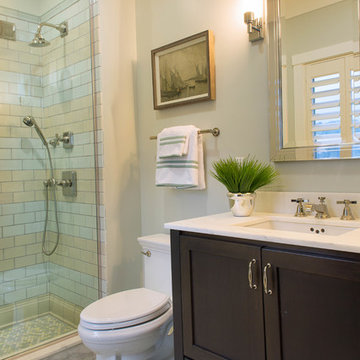
Tim Lee
Inspiration for a small transitional kids bathroom in New York with an undermount sink, recessed-panel cabinets, dark wood cabinets, engineered quartz benchtops, a double shower, a one-piece toilet, multi-coloured tile, ceramic tile, green walls and mosaic tile floors.
Inspiration for a small transitional kids bathroom in New York with an undermount sink, recessed-panel cabinets, dark wood cabinets, engineered quartz benchtops, a double shower, a one-piece toilet, multi-coloured tile, ceramic tile, green walls and mosaic tile floors.
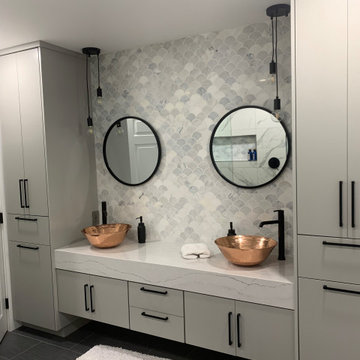
Striking bath vanity showcases stunning copper top-mounted bowls, floating vanity & thick quartz counter top. Contemporary flat-slab style cabinetry painted grey.
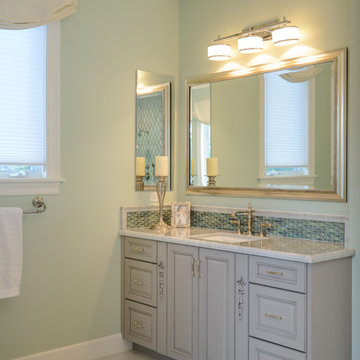
Schaf Photography
Design ideas for a large traditional master bathroom in Los Angeles with raised-panel cabinets, grey cabinets, a drop-in tub, a double shower, a bidet, multi-coloured tile, marble, green walls, marble floors, an undermount sink, marble benchtops, white floor and a hinged shower door.
Design ideas for a large traditional master bathroom in Los Angeles with raised-panel cabinets, grey cabinets, a drop-in tub, a double shower, a bidet, multi-coloured tile, marble, green walls, marble floors, an undermount sink, marble benchtops, white floor and a hinged shower door.
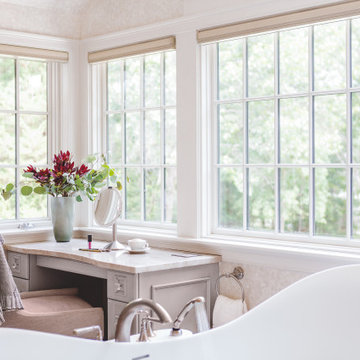
Design ideas for a large traditional master bathroom in Boston with recessed-panel cabinets, distressed cabinets, a freestanding tub, a double shower, a one-piece toilet, multi-coloured tile, marble, multi-coloured walls, marble floors, an undermount sink, quartzite benchtops, multi-coloured floor, a hinged shower door, multi-coloured benchtops, an enclosed toilet, a double vanity, a built-in vanity, vaulted and wallpaper.
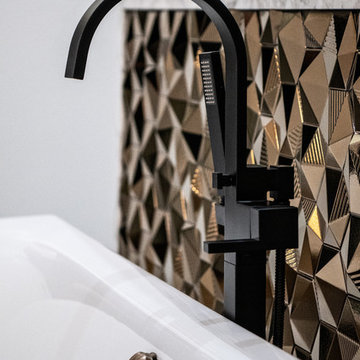
This gold wall made of 3D tile is behind the freestanding tub and in front of the glass shower. A pop of color that adds some glitz and glam to the master bathroom. The black faucet tones down the look and acts as a nice neutral.
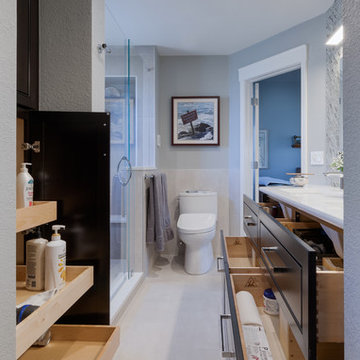
TG Images
Design ideas for a small transitional master bathroom in Other with flat-panel cabinets, dark wood cabinets, a double shower, a two-piece toilet, multi-coloured tile, glass tile, grey walls, cement tiles, an undermount sink, engineered quartz benchtops, grey floor, a hinged shower door, white benchtops, a niche, a double vanity and a floating vanity.
Design ideas for a small transitional master bathroom in Other with flat-panel cabinets, dark wood cabinets, a double shower, a two-piece toilet, multi-coloured tile, glass tile, grey walls, cement tiles, an undermount sink, engineered quartz benchtops, grey floor, a hinged shower door, white benchtops, a niche, a double vanity and a floating vanity.
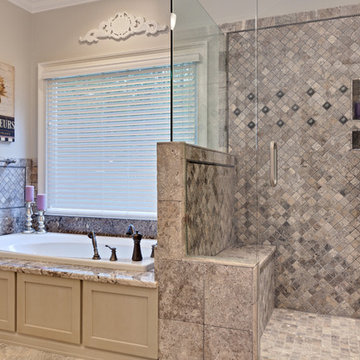
Traditional Master Bath
Sacha Griffin
This is an example of a large traditional master bathroom in Atlanta with recessed-panel cabinets, beige cabinets, a drop-in tub, a double shower, multi-coloured tile, travertine, porcelain floors, a hinged shower door, beige walls, granite benchtops, beige floor and beige benchtops.
This is an example of a large traditional master bathroom in Atlanta with recessed-panel cabinets, beige cabinets, a drop-in tub, a double shower, multi-coloured tile, travertine, porcelain floors, a hinged shower door, beige walls, granite benchtops, beige floor and beige benchtops.
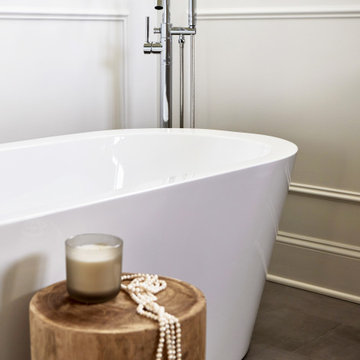
Download our free ebook, Creating the Ideal Kitchen. DOWNLOAD NOW
A tired primary bathroom, with varying ceiling heights and a beige-on-beige color scheme, was screaming for love. Squaring the room and adding natural materials erased the memory of the lack luster space and converted it to a bright and welcoming spa oasis. The home was a new build in 2005 and it looked like all the builder’s material choices remained. The client was clear on their design direction but were challenged by the differing ceiling heights and were looking to hire a design-build firm that could resolve that issue.
This local Glen Ellyn couple found us on Instagram (@kitchenstudioge, follow us ?). They loved our designs and felt like we fit their style. They requested a full primary bath renovation to include a large shower, soaking tub, double vanity with storage options, and heated floors. The wife also really wanted a separate make-up vanity. The biggest challenge presented to us was to architecturally marry the various ceiling heights and deliver a streamlined design.
The existing layout worked well for the couple, so we kept everything in place, except we enlarged the shower and replaced the built-in tub with a lovely free-standing model. We also added a sitting make-up vanity. We were able to eliminate the awkward ceiling lines by extending all the walls to the highest level. Then, to accommodate the sprinklers and HVAC, lowered the ceiling height over the entrance and shower area which then opens to the 2-story vanity and tub area. Very dramatic!
This high-end home deserved high-end fixtures. The homeowners also quickly realized they loved the look of natural marble and wanted to use as much of it as possible in their new bath. They chose a marble slab from the stone yard for the countertops and back splash, and we found complimentary marble tile for the shower. The homeowners also liked the idea of mixing metals in their new posh bathroom and loved the look of black, gold, and chrome.
Although our clients were very clear on their style, they were having a difficult time pulling it all together and envisioning the final product. As interior designers it is our job to translate and elevate our clients’ ideas into a deliverable design. We presented the homeowners with mood boards and 3D renderings of our modern, clean, white marble design. Since the color scheme was relatively neutral, at the homeowner’s request, we decided to add of interest with the patterns and shapes in the room.
We were first inspired by the shower floor tile with its circular/linear motif. We designed the cabinetry, floor and wall tiles, mirrors, cabinet pulls, and wainscoting to have a square or rectangular shape, and then to create interest we added perfectly placed circles to contrast with the rectangular shapes. The globe shaped chandelier against the square wall trim is a delightful yet subtle juxtaposition.
The clients were overjoyed with our interpretation of their vision and impressed with the level of detail we brought to the project. It’s one thing to know how you want a space to look, but it takes a special set of skills to create the design and see it thorough to implementation. Could hiring The Kitchen Studio be the first step to making your home dreams come to life?
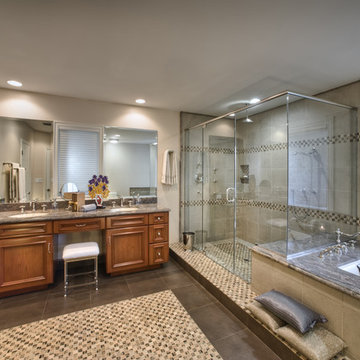
Here we have a master bathroom, a part of the master suite addition, providing elegant living with ample space for everything one would need. The spacious shower and seat for two is an extension of the granite that surrounds the tub. The use of tile and granite along with mosaic tiles creates a very appealing combination.
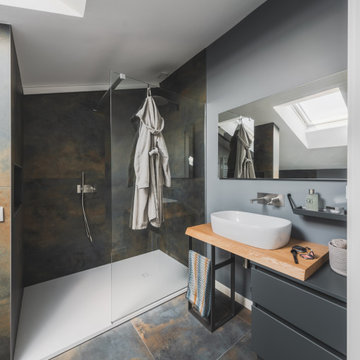
Il bagno è illuminato da una finestra velux che durante l’arco della giornata crea effetti di luce scenografici all’interno.
Il rivestimento utilizzato è abbastanza scuro: il tono va dal verde al blu con note di ruggine che conferiscono quell’effetto materico quasi palpabile. Una grossa doccia walk-in e una vasca idromassaggio attribuiscono al bagno le sembianze di una spa privata. Di grande effetto è l’illuminazione che percorrendo l’andamento del tetto regala luce in ogni parte dell’ambiente.
Foto di Simone Marulli
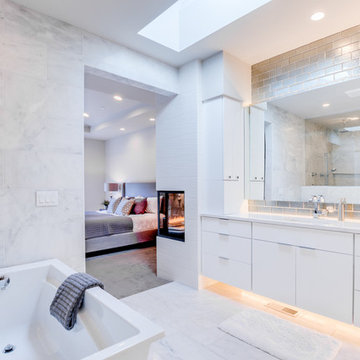
This is an example of a large modern master bathroom in Seattle with flat-panel cabinets, white cabinets, a freestanding tub, a double shower, multi-coloured tile, subway tile, beige walls, marble floors, an undermount sink, solid surface benchtops, grey floor, an open shower and white benchtops.
Bathroom Design Ideas with a Double Shower and Multi-coloured Tile
3