Bathroom Design Ideas with a Double Shower and Soapstone Benchtops
Refine by:
Budget
Sort by:Popular Today
21 - 40 of 118 photos
Item 1 of 3
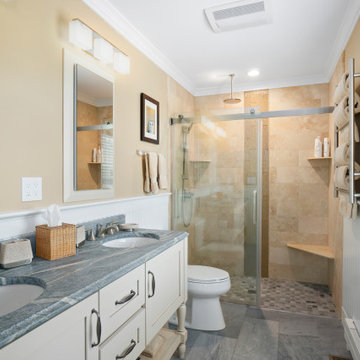
Whole house remodel in Narragansett RI. We reconfigured the floor plan and added a small addition to the right side to extend the kitchen. Thus creating a gorgeous transitional kitchen with plenty of room for cooking, storage, and entertaining. The dining room can now seat up to 12 with a recessed hutch for a few extra inches in the space. The new half bath provides lovely shades of blue and is sure to catch your eye! The rear of the first floor now has a private and cozy guest suite.
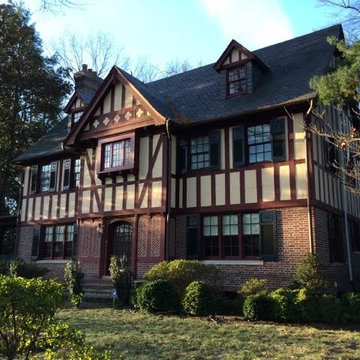
Can you "see the green" remodel on this historic tudor home? We hope not! Our green remodel (it's the bay window) is supposed to fit seamlessly into the historic structure. To see what's inside, look at the photos below.
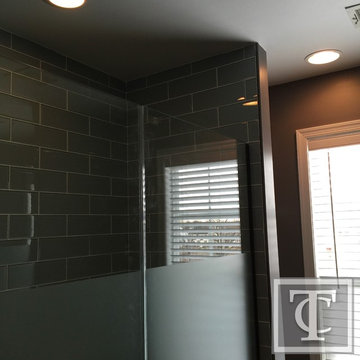
12x24 Floor Tile, Frameless Frosted Shower Door, Soapstone Counters, Custom Hickory Vanity, Trough Sink, and Glass Shower Tile
Design ideas for a mid-sized eclectic kids bathroom in Baltimore with recessed-panel cabinets, medium wood cabinets, a double shower, a two-piece toilet, green tile, glass tile, grey walls, ceramic floors, a trough sink and soapstone benchtops.
Design ideas for a mid-sized eclectic kids bathroom in Baltimore with recessed-panel cabinets, medium wood cabinets, a double shower, a two-piece toilet, green tile, glass tile, grey walls, ceramic floors, a trough sink and soapstone benchtops.
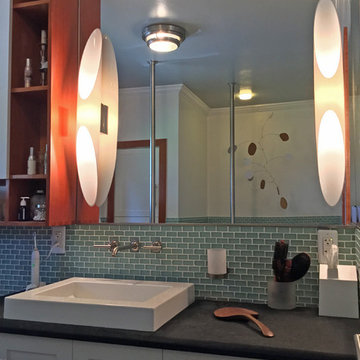
Submersive Bath
Western Mass
Builder: Woody Pistrich
Design team: Natalie Leighton
photographs: Tim Hess
This multi-leveled bathroom has a tub three and a half feet lower than the first floor. The space has been organized to create a progressive journey from the upper wash area, to the lower tub space. The heated stairs, tub slab and green sea tile that wraps around the entire room was inspired by the progressive immersion of the Turkish baths.
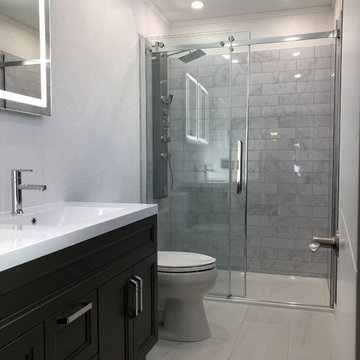
Ultra modern bathroom remodeling perfectly done by Global Interior Team.
Composite wall panels, composite baseboard and trims with composite crown molding = 100% waterproof and mold free!
Heated floor system provide extra comfort in bathroom.
New large window bring natural light.
U-Tiles shower surround not required any maintenance and guarantee 100% mold free!
Global Interior - we create the comfort
Www.globalinterior.ca
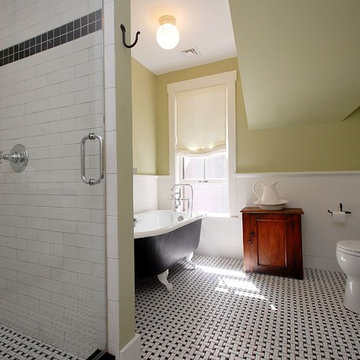
www.gordondixonconstruction.com
Stowe, Vermont
Design ideas for a country bathroom in Burlington with beaded inset cabinets, a claw-foot tub, a double shower, black and white tile, ceramic tile, green walls and soapstone benchtops.
Design ideas for a country bathroom in Burlington with beaded inset cabinets, a claw-foot tub, a double shower, black and white tile, ceramic tile, green walls and soapstone benchtops.
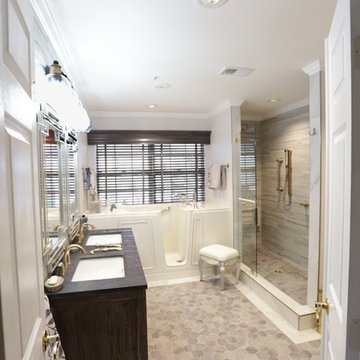
Light grey and cream tones are meshed with brass fixtures to transform the original dated bathroom into an extravagant updated retreat. A new frameless glass shower helps make the room appear larger by exposing the expansive shower. The new reclaimed wood vanity and two-toned vanity lights infuse a bit of rustic flair.
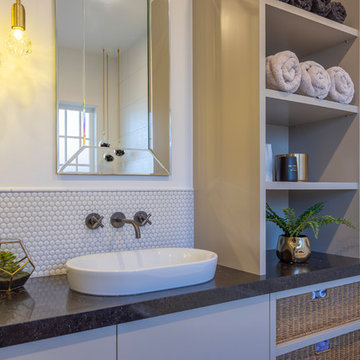
Design ideas for a mid-sized contemporary master bathroom in Auckland with flat-panel cabinets, grey cabinets, a claw-foot tub, a double shower, a two-piece toilet, white tile, mosaic tile, white walls, dark hardwood floors, a pedestal sink, soapstone benchtops, black floor and a hinged shower door.
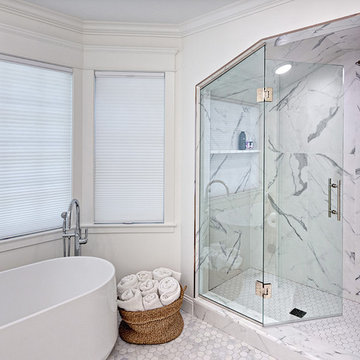
Photo Credit: Ehlen Creative
Inspiration for a mid-sized transitional master bathroom in Minneapolis with flat-panel cabinets, white cabinets, a freestanding tub, a double shower, white tile, white walls, porcelain floors, soapstone benchtops, white floor, a hinged shower door and white benchtops.
Inspiration for a mid-sized transitional master bathroom in Minneapolis with flat-panel cabinets, white cabinets, a freestanding tub, a double shower, white tile, white walls, porcelain floors, soapstone benchtops, white floor, a hinged shower door and white benchtops.
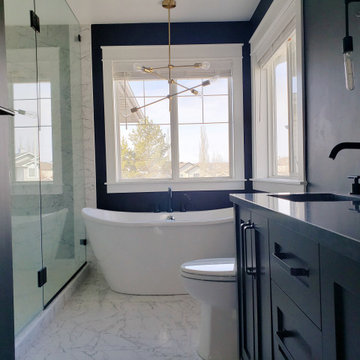
This bright marble ensuite is a high contrast to the black painted walls. The center piece is the free standing tub and expansive shower. With the two very large windows we could afford to go black with a touch of gold for the chandelier.
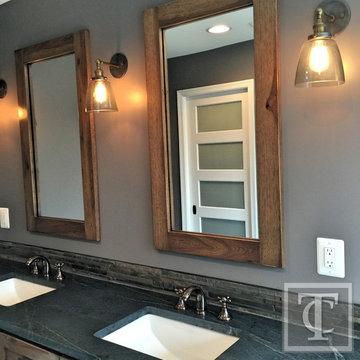
Tower Creek Construction
Photo of a mid-sized country master bathroom in Baltimore with an undermount sink, shaker cabinets, medium wood cabinets, soapstone benchtops, a freestanding tub, a double shower, a two-piece toilet, gray tile, stone tile, grey walls and porcelain floors.
Photo of a mid-sized country master bathroom in Baltimore with an undermount sink, shaker cabinets, medium wood cabinets, soapstone benchtops, a freestanding tub, a double shower, a two-piece toilet, gray tile, stone tile, grey walls and porcelain floors.
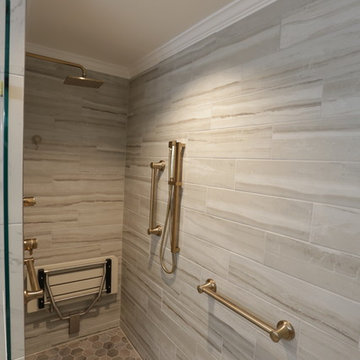
Light grey and cream tones are meshed with brass fixtures to transform the original dated bathroom into an extravagant updated retreat. A new frameless glass shower helps make the room appear larger by exposing the expansive shower. The new reclaimed wood vanity and two-toned vanity lights infuse a bit of rustic flair.
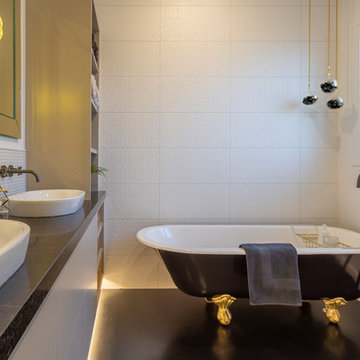
Inspiration for a mid-sized contemporary master bathroom in Auckland with flat-panel cabinets, grey cabinets, a claw-foot tub, a double shower, a two-piece toilet, white tile, mosaic tile, white walls, dark hardwood floors, a pedestal sink, soapstone benchtops, black floor and a hinged shower door.
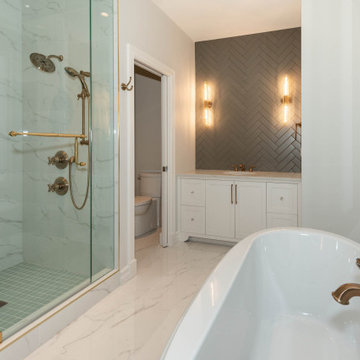
Photo of a large modern master bathroom in Calgary with shaker cabinets, white cabinets, a freestanding tub, a double shower, a one-piece toilet, gray tile, subway tile, white walls, ceramic floors, a drop-in sink, soapstone benchtops, white floor, a hinged shower door and white benchtops.
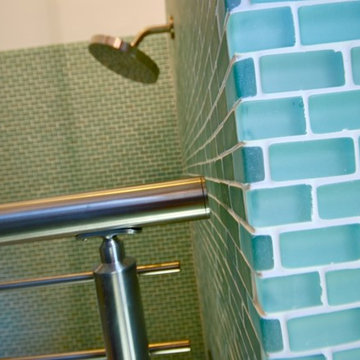
Submersive Bath
Western Mass
Builder: Woody Pistrich
design team:
Natalie Leighton
photographs:
Tim Hess
This multi-leveled bathroom has a tub three and a half feet lower than the first floor. The space has been organized to create a progressive journey from the upper wash area, to the lower tub space. The heated stairs, tub slab and green sea tile that wraps around the entire room was inspired by the progressive immersion of the Turkish baths.
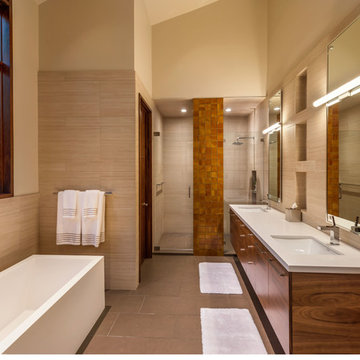
Vance Fox
Design ideas for a large contemporary master bathroom in Sacramento with flat-panel cabinets, dark wood cabinets, a freestanding tub, a double shower, a one-piece toilet, white tile, ceramic tile, beige walls, ceramic floors, a drop-in sink and soapstone benchtops.
Design ideas for a large contemporary master bathroom in Sacramento with flat-panel cabinets, dark wood cabinets, a freestanding tub, a double shower, a one-piece toilet, white tile, ceramic tile, beige walls, ceramic floors, a drop-in sink and soapstone benchtops.
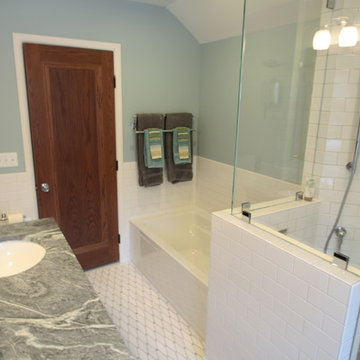
Diagonal marble flooring with Ming green inserts visually helps expand the narrow space. Keeping glass on all sides of the shower feels light and open. Design and photo by Spaces Into Places Inc.
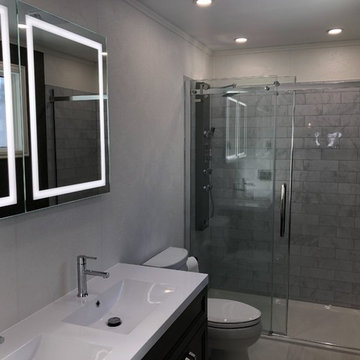
Ultra modern bathroom remodeling perfectly done by Global Interior Team.
Composite wall panels, composite baseboard and trims with composite crown molding = 100% waterproof and mold free!
Heated floor system provide extra comfort in bathroom.
New large window bring natural light.
U-Tiles shower surround not required any maintenance and guarantee 100% mold free!
Global Interior - we create the comfort
Www.globalinterior.ca
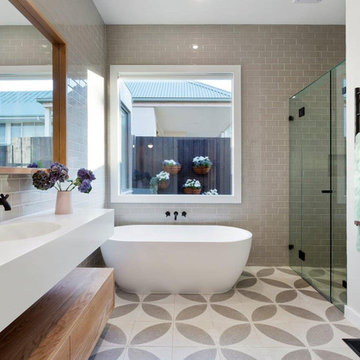
Prue McMillan, Arc Studios
This is an example of a large contemporary master bathroom in Melbourne with furniture-like cabinets, white cabinets, a freestanding tub, a double shower, white tile, ceramic tile, grey walls, ceramic floors, an integrated sink, soapstone benchtops and grey floor.
This is an example of a large contemporary master bathroom in Melbourne with furniture-like cabinets, white cabinets, a freestanding tub, a double shower, white tile, ceramic tile, grey walls, ceramic floors, an integrated sink, soapstone benchtops and grey floor.
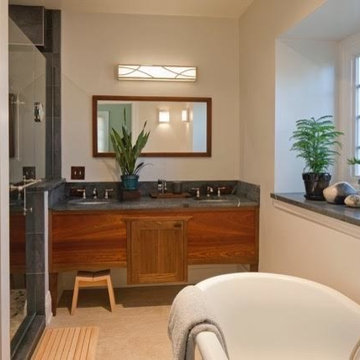
This beautiful, museum quality bathroom reveals green in places you wouldn't expect. The walnut cabinets are locally crafted from a fallen tree, and these sustainably quarried countertops are made of domestic soapstone! On top of that, these glorious windows are not only energy efficient, but approved by the Roland Park Association. We also improved the air quality and ventilation. What else could a homeowner ask for? Well, the meticulous deconstruction of the pre-existing historic window and fixtures, and extensive re-use of materials yielded a hefty tax deduction.
Photo done by: Anne Gummerson photography
Bathroom Design Ideas with a Double Shower and Soapstone Benchtops
2