Bathroom Design Ideas with a Double Shower
Refine by:
Budget
Sort by:Popular Today
81 - 100 of 10,439 photos
Item 1 of 3
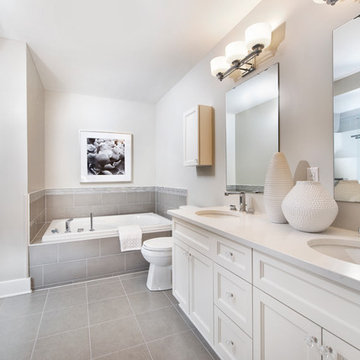
Granite model home master bathroom.
Photo Credit: Marc Fowler of Metropolis Studio
Photo of a mid-sized traditional master bathroom in Ottawa with an undermount sink, recessed-panel cabinets, white cabinets, a drop-in tub, a double shower, a one-piece toilet, gray tile, ceramic tile, beige walls, ceramic floors and granite benchtops.
Photo of a mid-sized traditional master bathroom in Ottawa with an undermount sink, recessed-panel cabinets, white cabinets, a drop-in tub, a double shower, a one-piece toilet, gray tile, ceramic tile, beige walls, ceramic floors and granite benchtops.
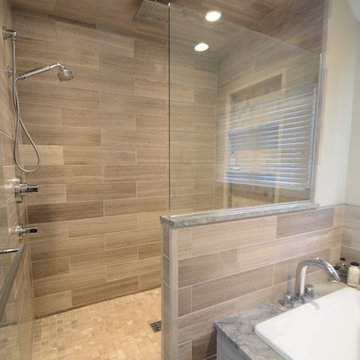
Contemporary master suite with traditional elements. Sliding surface-mounted frosted glass bath door on wall track. Make-up vanity area, cast iron drop-in tub with granite tub deck, custom glass shower door enclusure, shower niches and granite shelves, multiple showerheads. Custom cabinets with metal channel hardware.
One Room at a Time, Inc.
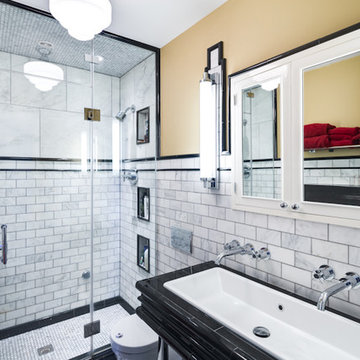
This very small bathroom was visually expanded by removing the tub/shower curtain at the end of the room and replacing it with a full-width dual shower/steamshower. A tub-fill spout was installed to serve as a baby tub filler/toddler "shower." The pedestal trough sink was used to open up the floor space, and an art deco cabinet was modified to a minimal depth to hold other bathroom essentials. The medicine cabinet is custom-made, has two receptacles in it, and is 8" deep.
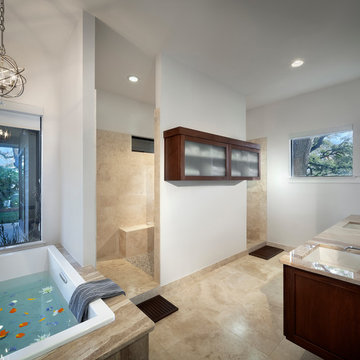
Master Bathroom
Photo By Brian Mihaelsick
Copyright Antenora Architects
Inspiration for a large contemporary master bathroom in Austin with recessed-panel cabinets, medium wood cabinets, a drop-in tub, a double shower, multi-coloured tile, stone tile, white walls, travertine floors, an undermount sink, granite benchtops, a one-piece toilet, beige floor and an open shower.
Inspiration for a large contemporary master bathroom in Austin with recessed-panel cabinets, medium wood cabinets, a drop-in tub, a double shower, multi-coloured tile, stone tile, white walls, travertine floors, an undermount sink, granite benchtops, a one-piece toilet, beige floor and an open shower.
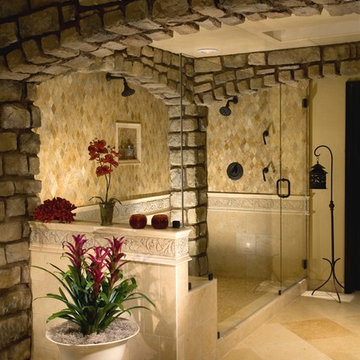
This dramatic shower takes up the space that was previously occupied by a walk-in-closet. Design: KK Design Koncepts, Laguna Niguel, CA. Photography: Jason Holmes

Bathroom renovation included using a closet in the hall to make the room into a bigger space. Since there is a tub in the hall bath, clients opted for a large shower instead.
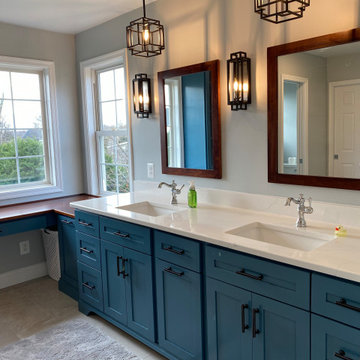
Transformative restoration of a master bathroom. Grays and whites are accented with blues in the cabinetry and shower.
Design ideas for a mid-sized transitional master bathroom in DC Metro with recessed-panel cabinets, blue cabinets, a double shower, a two-piece toilet, white tile, marble, grey walls, ceramic floors, an undermount sink, engineered quartz benchtops, grey floor, a hinged shower door, white benchtops, a shower seat, a double vanity and a built-in vanity.
Design ideas for a mid-sized transitional master bathroom in DC Metro with recessed-panel cabinets, blue cabinets, a double shower, a two-piece toilet, white tile, marble, grey walls, ceramic floors, an undermount sink, engineered quartz benchtops, grey floor, a hinged shower door, white benchtops, a shower seat, a double vanity and a built-in vanity.

We gut renovated this ensuite master bathroom. My clients needed to update and add more storage. We made the shower larger with 2 shower heads and 2 controls.

Beautiful master bath with large walk in shower, freestanding tub, double vanities, and extra storage
Design ideas for a mid-sized traditional master bathroom in Other with raised-panel cabinets, grey cabinets, a freestanding tub, a double shower, a two-piece toilet, gray tile, porcelain tile, grey walls, porcelain floors, an undermount sink, engineered quartz benchtops, brown floor, a hinged shower door, white benchtops, an enclosed toilet, a double vanity and a built-in vanity.
Design ideas for a mid-sized traditional master bathroom in Other with raised-panel cabinets, grey cabinets, a freestanding tub, a double shower, a two-piece toilet, gray tile, porcelain tile, grey walls, porcelain floors, an undermount sink, engineered quartz benchtops, brown floor, a hinged shower door, white benchtops, an enclosed toilet, a double vanity and a built-in vanity.

Design ideas for a mid-sized country master bathroom in Orange County with shaker cabinets, grey cabinets, a freestanding tub, a double shower, a one-piece toilet, white tile, white walls, marble floors, an undermount sink, quartzite benchtops, white floor, a hinged shower door, grey benchtops, a shower seat, a double vanity, a floating vanity and vaulted.

Calm and serene master with steam shower and double shower head. Low sheen walnut cabinets add warmth and color
Inspiration for a large midcentury master bathroom in Chicago with medium wood cabinets, a freestanding tub, a double shower, a one-piece toilet, gray tile, marble, grey walls, marble floors, an undermount sink, engineered quartz benchtops, grey floor, a hinged shower door, white benchtops, a shower seat, a double vanity, a built-in vanity and shaker cabinets.
Inspiration for a large midcentury master bathroom in Chicago with medium wood cabinets, a freestanding tub, a double shower, a one-piece toilet, gray tile, marble, grey walls, marble floors, an undermount sink, engineered quartz benchtops, grey floor, a hinged shower door, white benchtops, a shower seat, a double vanity, a built-in vanity and shaker cabinets.

Close up of the kids bathroom custom vanity in a soft teal color. Black penny tiles were carried up to the ceiling and we mixed metals with black matte faucets and polished nickel mirrors, sconces and hardware.

Photo of a mid-sized transitional master bathroom in San Francisco with shaker cabinets, brown cabinets, a freestanding tub, a double shower, a bidet, white tile, porcelain tile, white walls, vinyl floors, an undermount sink, quartzite benchtops, brown floor, a hinged shower door, white benchtops, a niche, a double vanity, a built-in vanity and vaulted.
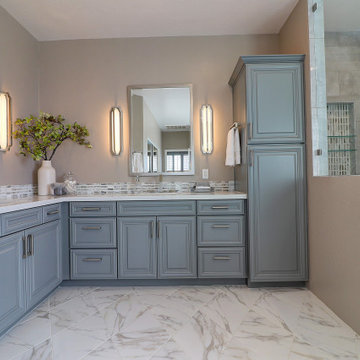
Mid-sized transitional master bathroom in Phoenix with raised-panel cabinets, grey cabinets, a freestanding tub, a double shower, a two-piece toilet, beige tile, porcelain tile, beige walls, porcelain floors, an undermount sink, engineered quartz benchtops, white floor, a hinged shower door, white benchtops, a shower seat, a double vanity and a built-in vanity.
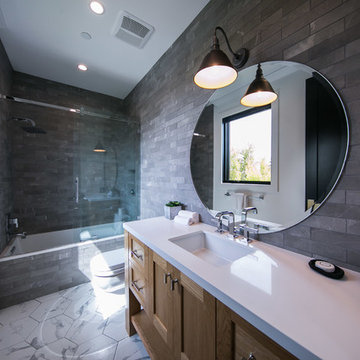
Design ideas for a mid-sized country 3/4 bathroom in Los Angeles with shaker cabinets, light wood cabinets, an alcove tub, a double shower, a one-piece toilet, gray tile, stone tile, grey walls, cement tiles, an undermount sink, engineered quartz benchtops, white floor, a hinged shower door and white benchtops.
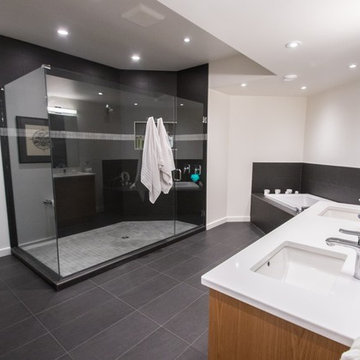
Knowing that their lot offered privacy and idyllic ocean views, Bare Point Custom Home was designed to take advantage of its unique and beautiful location. This waterfront home takes full advantage of its prime location with multitudes of large windows and an open concept design to bring in natural light and offer breathtaking views from every room. The Great Room offers a wall of windows, vaulted ceilings, and three skylights. Sliding glass doors lead from this space to the outdoor living area with three levels of decking.
The west coast modern style of this home is accented in the exterior finishing choices. A mix of Hardie Board and cedar lap siding help this home to blend with the surrounding landscape.
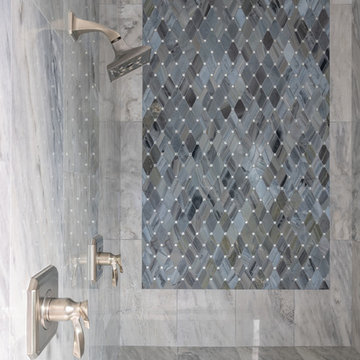
Photo Credit: Michael Hunter
The homeowner’s wanted to carry the luxurious drama from the common areas into their private retreat. We continued the color scheme throughout and sourced from Ambella Home Collection and Lexington Furniture for the furnishings. For the master bathroom tile was sourced from The Tile Bar in New York. The tile and palette were carefully chosen to flow with the rest of the home while creating a special and unique environment for the homeowners to enjoy. www.letriciawilbanksdesign.com
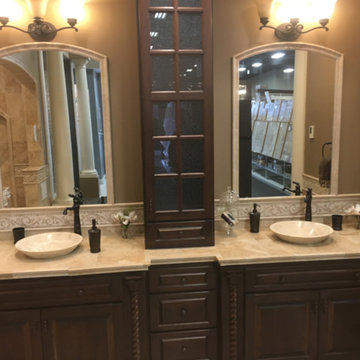
Photo of a large mediterranean master bathroom in New York with raised-panel cabinets, dark wood cabinets, a double shower, beige tile, travertine, beige walls, a vessel sink, tile benchtops, an open shower, travertine floors and beige floor.
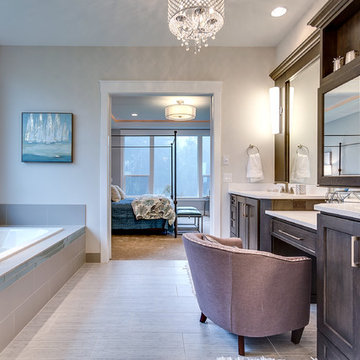
The Aerius - Modern Craftsman in Ridgefield Washington by Cascade West Development Inc.
Upon opening the 8ft tall door and entering the foyer an immediate display of light, color and energy is presented to us in the form of 13ft coffered ceilings, abundant natural lighting and an ornate glass chandelier. Beckoning across the hall an entrance to the Great Room is beset by the Master Suite, the Den, a central stairway to the Upper Level and a passageway to the 4-bay Garage and Guest Bedroom with attached bath. Advancement to the Great Room reveals massive, built-in vertical storage, a vast area for all manner of social interactions and a bountiful showcase of the forest scenery that allows the natural splendor of the outside in. The sleek corner-kitchen is composed with elevated countertops. These additional 4in create the perfect fit for our larger-than-life homeowner and make stooping and drooping a distant memory. The comfortable kitchen creates no spatial divide and easily transitions to the sun-drenched dining nook, complete with overhead coffered-beam ceiling. This trifecta of function, form and flow accommodates all shapes and sizes and allows any number of events to be hosted here. On the rare occasion more room is needed, the sliding glass doors can be opened allowing an out-pour of activity. Almost doubling the square-footage and extending the Great Room into the arboreous locale is sure to guarantee long nights out under the stars.
Cascade West Facebook: https://goo.gl/MCD2U1
Cascade West Website: https://goo.gl/XHm7Un
These photos, like many of ours, were taken by the good people of ExposioHDR - Portland, Or
Exposio Facebook: https://goo.gl/SpSvyo
Exposio Website: https://goo.gl/Cbm8Ya
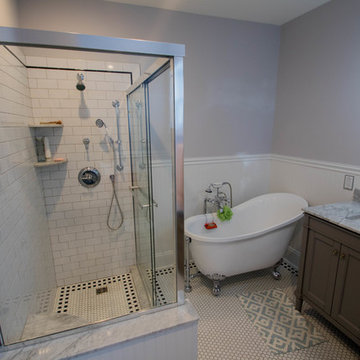
Victorian Inspired Philadelphia Bathroom - What a major change from a tiny harvest gold bathroom into a functional and stylish bathroom built with custom tile and millwork.
Bathroom Design Ideas with a Double Shower
5