All Wall Treatments Bathroom Design Ideas with a Double Shower
Refine by:
Budget
Sort by:Popular Today
81 - 100 of 956 photos
Item 1 of 3
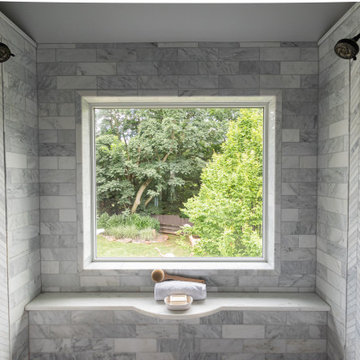
Large master bathroom in Philadelphia with medium wood cabinets, a claw-foot tub, a double shower, a bidet, gray tile, marble, grey walls, marble floors, an undermount sink, quartzite benchtops, white floor, a hinged shower door, white benchtops, a shower seat, a double vanity, a built-in vanity, vaulted and wood walls.
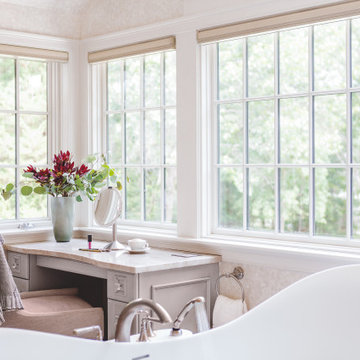
Design ideas for a large traditional master bathroom in Boston with recessed-panel cabinets, distressed cabinets, a freestanding tub, a double shower, a one-piece toilet, multi-coloured tile, marble, multi-coloured walls, marble floors, an undermount sink, quartzite benchtops, multi-coloured floor, a hinged shower door, multi-coloured benchtops, an enclosed toilet, a double vanity, a built-in vanity, vaulted and wallpaper.
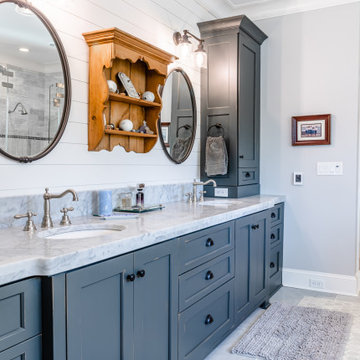
Modern Farmhouse bright and airy, large master bathroom. Marble flooring, tile work, and quartz countertops with shiplap accents and a free-standing bath.
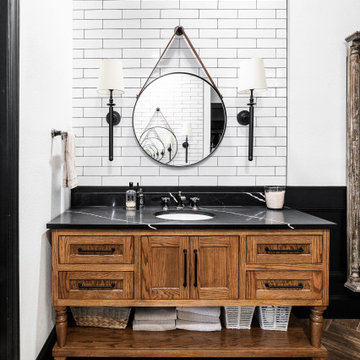
Photo of a large traditional master bathroom in Dallas with shaker cabinets, medium wood cabinets, a freestanding tub, a double shower, a two-piece toilet, white tile, subway tile, white walls, wood-look tile, an undermount sink, engineered quartz benchtops, brown floor, a hinged shower door, black benchtops, a shower seat, a single vanity, a freestanding vanity and panelled walls.

Inspiration for a large modern master bathroom in Other with flat-panel cabinets, dark wood cabinets, a drop-in tub, a double shower, a two-piece toilet, beige tile, travertine, beige walls, travertine floors, an undermount sink, marble benchtops, beige floor, an open shower, beige benchtops, an enclosed toilet, a floating vanity and decorative wall panelling.
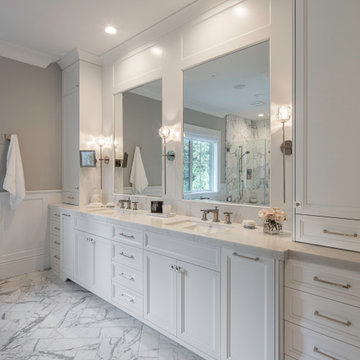
Marble master bathroom with herringbone pattern in the floor and beautiful countertop. Mirrors inset into custom paneling and wainscoting. Large slide out doors with hidden electrical outlets for easy access and clutter free.
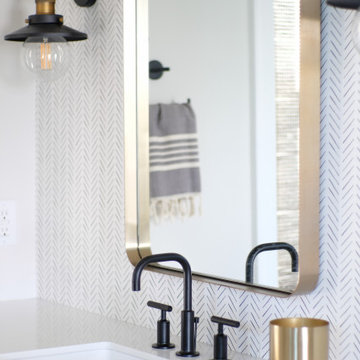
Master bathroom, Wallcovering from MAgnolia home.
Inspiration for a large beach style master bathroom in Charleston with flat-panel cabinets, grey cabinets, a double shower, a one-piece toilet, white walls, light hardwood floors, an undermount sink, engineered quartz benchtops, a hinged shower door, white benchtops, a single vanity, a freestanding vanity and wallpaper.
Inspiration for a large beach style master bathroom in Charleston with flat-panel cabinets, grey cabinets, a double shower, a one-piece toilet, white walls, light hardwood floors, an undermount sink, engineered quartz benchtops, a hinged shower door, white benchtops, a single vanity, a freestanding vanity and wallpaper.
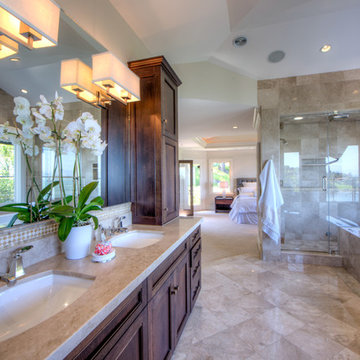
This is an example of a large traditional bathroom in San Francisco with shaker cabinets, brown cabinets, a drop-in tub, a double shower, a one-piece toilet, beige tile, travertine, beige walls, travertine floors, an undermount sink, beige floor, an open shower, a shower seat, a double vanity, a built-in vanity, wood and wood walls.
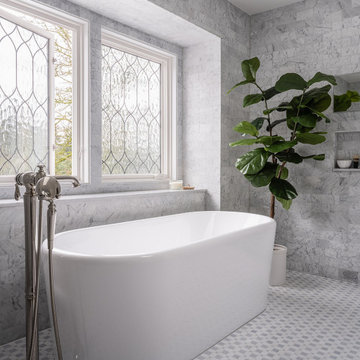
This primary bathroom was designed to maximize space and elevate this traditional home. Includes built-in hair tools pullout, hidden outlets, under cabinet lighting, heated flooring, heated towel bars and fog-free heated mirror in the double shower wet-room with pedestal tub.
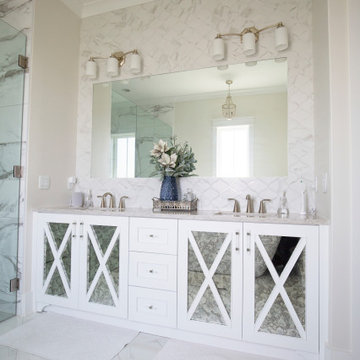
Project Number: MS01027
Design/Manufacturer/Installer: Marquis Fine Cabinetry
Collection: Classico
Finishes: Designer White
Features: Under Cabinet/Toe Kick Lighting, Adjustable Legs/Soft Close (Standard)
Cabinet/Drawer Extra Options: Tray Insert, Trash Bay Pullout
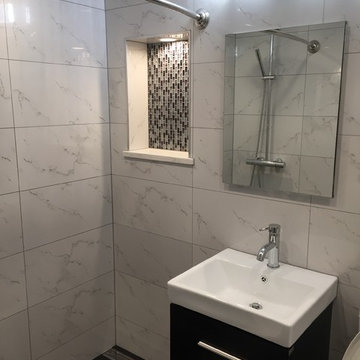
Mid-sized modern master bathroom in New York with shaker cabinets, black cabinets, a double shower, a one-piece toilet, white tile, stone tile, white walls, a console sink, tile benchtops, a shower curtain, white benchtops, a single vanity, a floating vanity, black floor and vaulted.
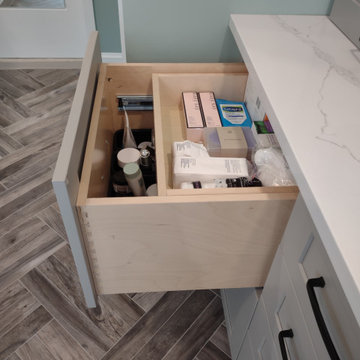
Complete update on this 'builder-grade' 1990's primary bathroom - not only to improve the look but also the functionality of this room. Such an inspiring and relaxing space now ...
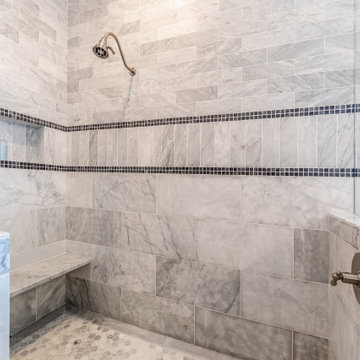
Modern Farmhouse bright and airy, large master bathroom. Marble flooring, tile work, and quartz countertops with shiplap accents and a free-standing bath.

Large traditional master bathroom in Indianapolis with raised-panel cabinets, green cabinets, a freestanding tub, a double shower, a one-piece toilet, white tile, marble, grey walls, medium hardwood floors, an undermount sink, marble benchtops, brown floor, a hinged shower door, white benchtops, a shower seat, a double vanity, a built-in vanity and decorative wall panelling.
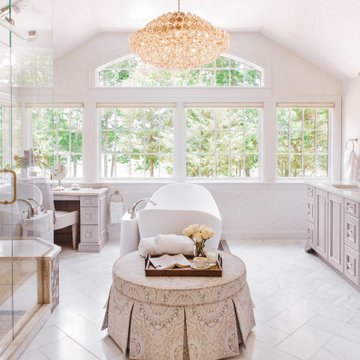
Design ideas for a large traditional master bathroom in Boston with recessed-panel cabinets, distressed cabinets, a freestanding tub, a double shower, a one-piece toilet, multi-coloured tile, marble, multi-coloured walls, marble floors, an undermount sink, quartzite benchtops, multi-coloured floor, a hinged shower door, multi-coloured benchtops, an enclosed toilet, a double vanity, a built-in vanity, vaulted and wallpaper.
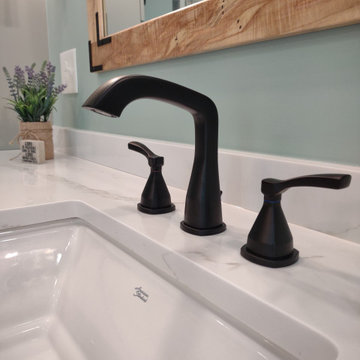
Complete update on this 'builder-grade' 1990's primary bathroom - not only to improve the look but also the functionality of this room. Such an inspiring and relaxing space now ...

The large ensuite bathroom features a walk-in shower, freestanding bathtub, double vanity, concealed toilet and make-up area. The main feature of the bathroom is the Ann Sacks bronze wall tile behind the sinks with floating walnut mirrors.
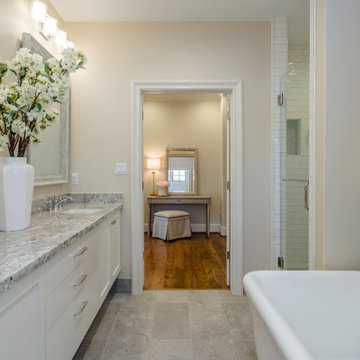
Master bath with dressing area.
This is an example of a mid-sized arts and crafts master bathroom in Houston with shaker cabinets, white cabinets, a freestanding tub, a double shower, a two-piece toilet, beige tile, ceramic tile, beige walls, limestone floors, an undermount sink, granite benchtops, grey floor, a hinged shower door, multi-coloured benchtops, an enclosed toilet, a double vanity, a floating vanity and decorative wall panelling.
This is an example of a mid-sized arts and crafts master bathroom in Houston with shaker cabinets, white cabinets, a freestanding tub, a double shower, a two-piece toilet, beige tile, ceramic tile, beige walls, limestone floors, an undermount sink, granite benchtops, grey floor, a hinged shower door, multi-coloured benchtops, an enclosed toilet, a double vanity, a floating vanity and decorative wall panelling.

We really maximized space here. We moved a wall about 5 feet out and converted their basement into an amazing VRBO.
Design ideas for a mid-sized master bathroom in Seattle with shaker cabinets, grey cabinets, a freestanding tub, a double shower, a two-piece toilet, white tile, ceramic tile, grey walls, porcelain floors, an undermount sink, granite benchtops, brown floor, a sliding shower screen, yellow benchtops, a laundry, a double vanity, a freestanding vanity, coffered and decorative wall panelling.
Design ideas for a mid-sized master bathroom in Seattle with shaker cabinets, grey cabinets, a freestanding tub, a double shower, a two-piece toilet, white tile, ceramic tile, grey walls, porcelain floors, an undermount sink, granite benchtops, brown floor, a sliding shower screen, yellow benchtops, a laundry, a double vanity, a freestanding vanity, coffered and decorative wall panelling.
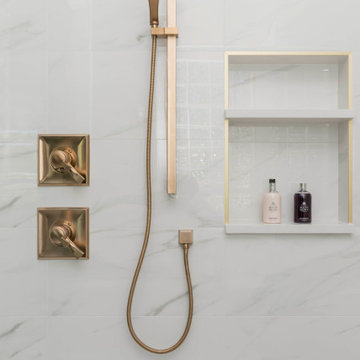
The home’s existing master bathroom was very compartmentalized (the pretty window that you can now see over the tub was formerly tucked away in the closet!), and had a lot of oddly angled walls.
We created a completely new layout, squaring off the walls in the bathroom and the wall it shared with the master bedroom, adding a double-door entry to the bathroom from the bedroom and eliminating the (somewhat strange) built-in desk in the bedroom.
Moving the locations of the closet and the commode closet to the front of the bathroom made room for a massive shower and allows the light from the window that had been in the former closet to brighten the space. It also made room for the bathroom’s new focal point: the fabulous freestanding soaking tub framed by deep niche shelving.
The new double-door entry shower features a linear drain, bench seating, three showerheads (two handheld and one overhead), and floor-to-ceiling tile. A floating double vanity with bookend storage towers in contrasting wood anchors the opposite wall and offers abundant storage (including two built-in hampers in the towers). Champagne bronze fixtures and honey bronze hardware complete the look of this luxurious retreat.
All Wall Treatments Bathroom Design Ideas with a Double Shower
5