Bathroom Design Ideas with a Pedestal Sink and a Double Vanity
Refine by:
Budget
Sort by:Popular Today
1 - 20 of 548 photos
Item 1 of 3

This is an example of a traditional bathroom in Sydney with black and white tile, white walls, mosaic tile floors, a pedestal sink and a double vanity.

Main Bathroom Renovation
Photo of a mid-sized country kids bathroom in Melbourne with flat-panel cabinets, dark wood cabinets, a freestanding tub, an open shower, multi-coloured tile, porcelain tile, a pedestal sink, engineered quartz benchtops, grey floor, an open shower, white benchtops, a niche, a double vanity and a floating vanity.
Photo of a mid-sized country kids bathroom in Melbourne with flat-panel cabinets, dark wood cabinets, a freestanding tub, an open shower, multi-coloured tile, porcelain tile, a pedestal sink, engineered quartz benchtops, grey floor, an open shower, white benchtops, a niche, a double vanity and a floating vanity.

Experience sleek and modern design with our contemporary Executive Suite Bathroom Makeover.
Inspiration for a small modern kids bathroom in San Francisco with recessed-panel cabinets, light wood cabinets, a japanese tub, white tile, wood-look tile, white walls, ceramic floors, a pedestal sink, tile benchtops, a sliding shower screen, white benchtops, a niche, a double vanity and a freestanding vanity.
Inspiration for a small modern kids bathroom in San Francisco with recessed-panel cabinets, light wood cabinets, a japanese tub, white tile, wood-look tile, white walls, ceramic floors, a pedestal sink, tile benchtops, a sliding shower screen, white benchtops, a niche, a double vanity and a freestanding vanity.

Expansive contemporary master bathroom in Melbourne with flat-panel cabinets, light wood cabinets, a freestanding tub, an open shower, a two-piece toilet, gray tile, porcelain tile, grey walls, porcelain floors, a pedestal sink, quartzite benchtops, grey floor, an open shower, a double vanity and a floating vanity.

This modern Georgian interior, featuring unique art deco elements, a beautiful library, and an integrated working space, was designed to reflect the versatile lifestyle of its owners – an inspiring space where they can live, work, and spend a relaxing evening reading or hosting parties (of whatever size!).

Inspiration for a large traditional master bathroom in Cincinnati with furniture-like cabinets, brown cabinets, a claw-foot tub, a corner shower, a one-piece toilet, dark hardwood floors, a pedestal sink, granite benchtops, brown floor, a hinged shower door, white benchtops, an enclosed toilet, a double vanity, a freestanding vanity, decorative wall panelling, white tile and porcelain tile.

Two bathroom renovation in the heart of the historic Roland Park area in Maryland. A complete refresh for the kid's bathroom with basketweave marble floors and traditional subway tile walls and wainscoting.
Working in small spaces, the primary was extended to create a large shower with new Carrara polished marble walls and floors. Custom picture frame wainscoting to bring elegance to the space as a nod to its traditional design. Chrome finishes throughout both bathrooms for a clean, timeless look.

Photo of a large transitional 3/4 bathroom in Other with furniture-like cabinets, light wood cabinets, a drop-in tub, an alcove shower, a two-piece toilet, white tile, subway tile, blue walls, ceramic floors, a pedestal sink, engineered quartz benchtops, black floor, an open shower, a niche, a double vanity and a freestanding vanity.

Inspiration for a contemporary 3/4 bathroom in Sydney with louvered cabinets, black cabinets, a freestanding tub, an open shower, green tile, matchstick tile, white walls, ceramic floors, a pedestal sink, solid surface benchtops, multi-coloured floor, an open shower, black benchtops, a double vanity and a floating vanity.
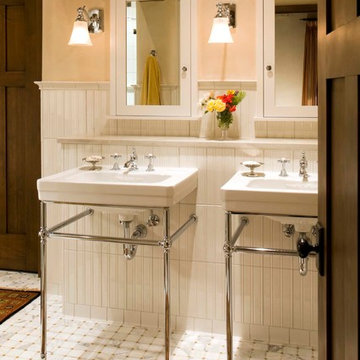
david marlow
Inspiration for a mid-sized country master bathroom in Albuquerque with beige walls, a pedestal sink, white tile, ceramic floors, white floor, a double vanity, exposed beam, a one-piece toilet and decorative wall panelling.
Inspiration for a mid-sized country master bathroom in Albuquerque with beige walls, a pedestal sink, white tile, ceramic floors, white floor, a double vanity, exposed beam, a one-piece toilet and decorative wall panelling.
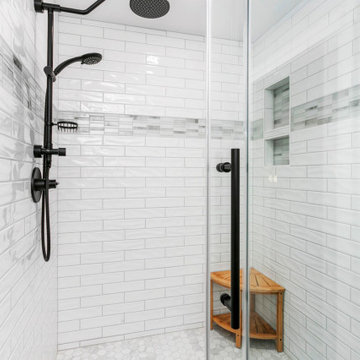
This large master bathroom shower is a dream!
Design ideas for a mid-sized country master bathroom in Seattle with shaker cabinets, white cabinets, a double shower, white tile, ceramic tile, beige walls, a pedestal sink, engineered quartz benchtops, white benchtops, a niche, a double vanity, a built-in vanity and planked wall panelling.
Design ideas for a mid-sized country master bathroom in Seattle with shaker cabinets, white cabinets, a double shower, white tile, ceramic tile, beige walls, a pedestal sink, engineered quartz benchtops, white benchtops, a niche, a double vanity, a built-in vanity and planked wall panelling.

Rénovation d'une salle de bain de 6m2 avec ajout d'une douche de plein pied et d'une baignoire ilot.
Esprit vacances, voyage, spa.
Reportage photos complet >> voir projet rénovation d'une salle de bain
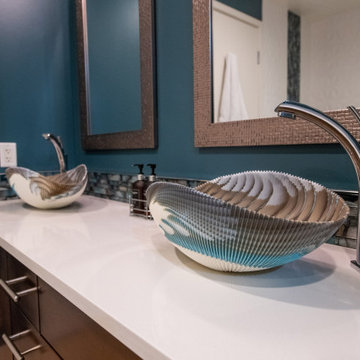
Mid-sized beach style master bathroom in Denver with flat-panel cabinets, brown cabinets, a drop-in tub, a corner shower, a bidet, white tile, a pedestal sink, a hinged shower door, white benchtops, a double vanity and a built-in vanity.
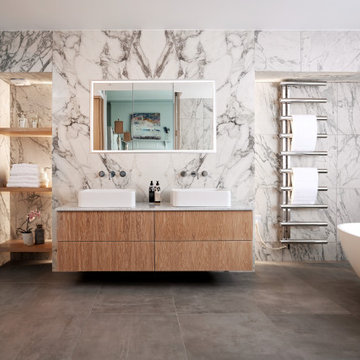
Set within a classic 3 story townhouse in Clifton is this stunning ensuite bath and steam room. The brief called for understated luxury, a space to start the day right or relax after a long day. The space drops down from the master bedroom and had a large chimney breast giving challenges and opportunities to our designer. The result speaks for itself, a truly luxurious space with every need considered. His and hers sinks with a book-matched marble slab backdrop act as a dramatic feature revealed as you come down the steps. The steam room with wrap around bench has a built in sound system for the ultimate in relaxation while the freestanding egg bath, surrounded by atmospheric recess lighting, offers a warming embrace at the end of a long day.
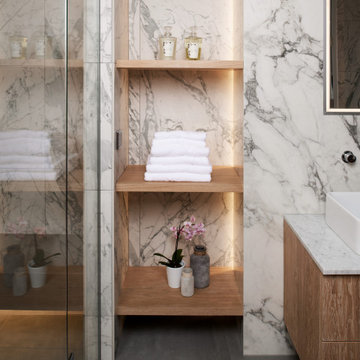
Set within a classic 3 story townhouse in Clifton is this stunning ensuite bath and steam room. The brief called for understated luxury, a space to start the day right or relax after a long day. The space drops down from the master bedroom and had a large chimney breast giving challenges and opportunities to our designer. The result speaks for itself, a truly luxurious space with every need considered. His and hers sinks with a book-matched marble slab backdrop act as a dramatic feature revealed as you come down the steps. The steam room with wrap around bench has a built in sound system for the ultimate in relaxation while the freestanding egg bath, surrounded by atmospheric recess lighting, offers a warming embrace at the end of a long day.

Blue & marble kids bathroom with traditional tile wainscoting and basketweave floors. Chrome fixtures to keep a timeless, clean look with white Carrara stone parts!
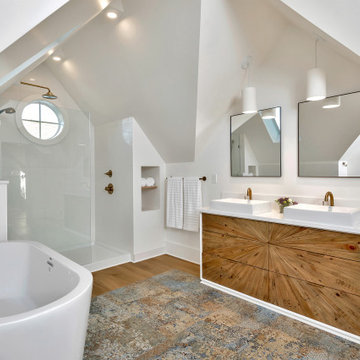
Design ideas for a large transitional 3/4 bathroom in Vancouver with furniture-like cabinets, light wood cabinets, a drop-in tub, an alcove shower, a two-piece toilet, white tile, subway tile, blue walls, ceramic floors, a pedestal sink, engineered quartz benchtops, black floor, an open shower, a niche, a double vanity and a freestanding vanity.
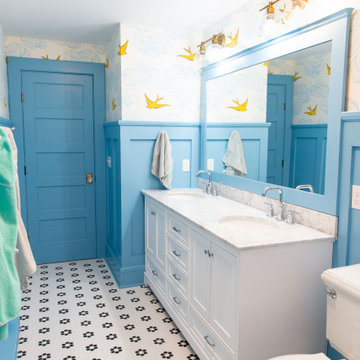
This redesigned hall bathroom is spacious enough for the kids to get ready on busy school mornings. The double sink adds function while the fun tile design and punches of color creates a playful space.
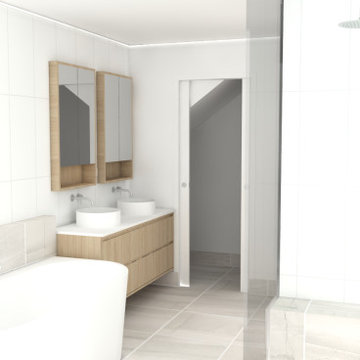
Mid-sized beach style master bathroom in Gold Coast - Tweed with flat-panel cabinets, light wood cabinets, a freestanding tub, a double shower, a one-piece toilet, beige tile, porcelain tile, white walls, porcelain floors, a pedestal sink, engineered quartz benchtops, beige floor, a hinged shower door, white benchtops, a shower seat, a double vanity and a floating vanity.
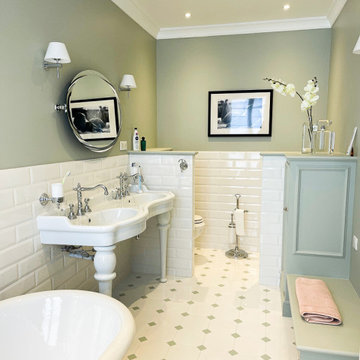
Design ideas for a large transitional master bathroom in Le Havre with green cabinets, a drop-in tub, beige walls, a pedestal sink, white floor, white benchtops, a shower seat, a double vanity, ceramic floors, white tile and ceramic tile.
Bathroom Design Ideas with a Pedestal Sink and a Double Vanity
1