Bathroom Design Ideas with a Double Vanity and Exposed Beam
Refine by:
Budget
Sort by:Popular Today
121 - 140 of 1,058 photos
Item 1 of 3
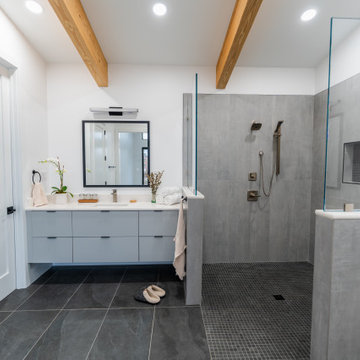
Clean lines, floating vanity, curbless walk-in shower, exposed beams.
Photo of a large midcentury master bathroom in Other with flat-panel cabinets, grey cabinets, a corner shower, a two-piece toilet, gray tile, ceramic tile, ceramic floors, a drop-in sink, engineered quartz benchtops, grey floor, an open shower, white benchtops, a niche, a double vanity, a floating vanity and exposed beam.
Photo of a large midcentury master bathroom in Other with flat-panel cabinets, grey cabinets, a corner shower, a two-piece toilet, gray tile, ceramic tile, ceramic floors, a drop-in sink, engineered quartz benchtops, grey floor, an open shower, white benchtops, a niche, a double vanity, a floating vanity and exposed beam.
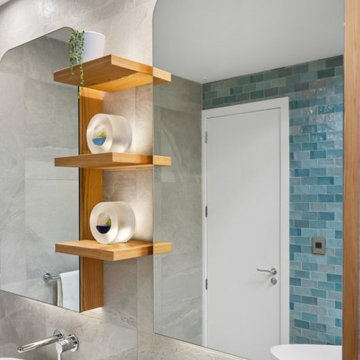
Walk In Shower, Walk IN Shower No Glass, Bricked Wall Shower Set Up, No Glass Bathroom, 4 Part Wet Room Set Up, Small Bathroom Renovations Perth, Groutless Bathrooms Perth, No Glass Bathrooms Perth

Walk In Shower, Walk IN Shower No Glass, Bricked Wall Shower Set Up, No Glass Bathroom, 4 Part Wet Room Set Up, Small Bathroom Renovations Perth, Groutless Bathrooms Perth, No Glass Bathrooms Perth

Inspiration for a mid-sized traditional master wet room bathroom in San Diego with raised-panel cabinets, grey cabinets, white tile, marble, beige walls, marble floors, a drop-in sink, marble benchtops, multi-coloured floor, a hinged shower door, multi-coloured benchtops, a shower seat, a double vanity, a built-in vanity and exposed beam.

Design objectives for this primary bathroom remodel included: Removing a dated corner shower and deck-mounted tub, creating more storage space, reworking the water closet entry, adding dual vanities and a curbless shower with tub to capture the view.

We love how the mix of materials-- dark metals, white oak cabinetry and marble flooring-- all work together to create this sophisticated and relaxing space.

Inspiration for a mid-sized midcentury master bathroom in Other with flat-panel cabinets, dark wood cabinets, a freestanding tub, a corner shower, a one-piece toilet, gray tile, glass tile, grey walls, porcelain floors, an undermount sink, engineered quartz benchtops, white floor, a hinged shower door, white benchtops, a double vanity, a floating vanity and exposed beam.
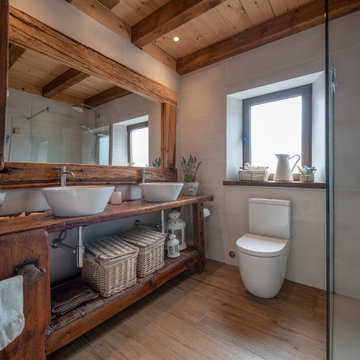
Country bathroom in Barcelona with open cabinets, dark wood cabinets, white tile, white walls, medium hardwood floors, a vessel sink, wood benchtops, brown floor, brown benchtops, a double vanity, a freestanding vanity, exposed beam, vaulted and wood.
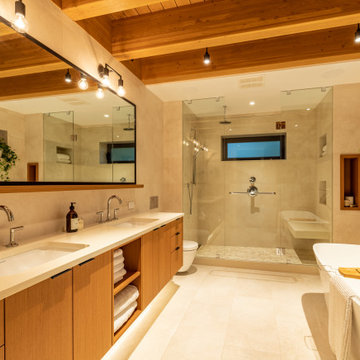
Inspiration for a mid-sized contemporary master bathroom in Vancouver with flat-panel cabinets, medium wood cabinets, a freestanding tub, an alcove shower, a wall-mount toilet, beige tile, porcelain tile, beige walls, porcelain floors, an undermount sink, engineered quartz benchtops, beige floor, a hinged shower door, beige benchtops, a shower seat, a double vanity, a floating vanity and exposed beam.

Photo of an expansive country master bathroom in Charleston with shaker cabinets, white cabinets, a freestanding tub, white tile, subway tile, white walls, light hardwood floors, engineered quartz benchtops, beige floor, white benchtops, a double vanity, a floating vanity and exposed beam.
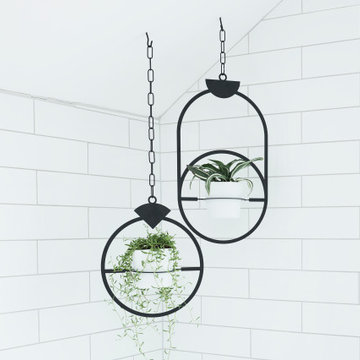
Mid-sized modern master wet room bathroom in Chicago with flat-panel cabinets, light wood cabinets, a drop-in tub, a one-piece toilet, green tile, ceramic tile, green walls, slate floors, an integrated sink, solid surface benchtops, grey floor, an open shower, white benchtops, a double vanity, a floating vanity and exposed beam.
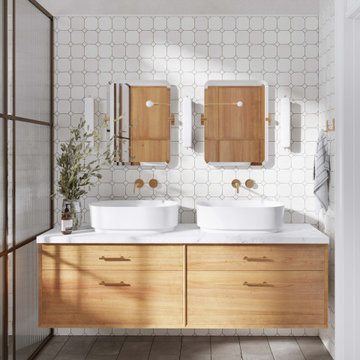
Delve into the tranquil luxury of a bathroom in a Chelsea apartment, where Arsight's unique design style leaves an indelible imprint on every detail. Millworked panels and sconces set the stage for gleaming white tiles and an exquisite double vanity, emphasized by elegant brass hardware. A custom vanity syncs with wall-mounted faucets, creating a ballet of functionality under the ethereal light passing through fluted glass. The loft-style layout pays tribute to New York's architectural majesty, with a pristine white marble vanity serving as the crown jewel of this luxuriously outfitted bathroom haven.

You don't have to own a big celebrity mansion to have a beautifully appointed house finished with unique and special materials. When my clients bought an average condo kitted out with all the average builder-grade things that average builders stuff into spaces like that, they longed to make it theirs. Being collectors of colorful Fiesta tableware and lovers of extravagant stone, we set about infusing the space with a dose of their fun personality.
There wasn’t a corner of the house that went untouched in this extensive renovation. The ground floor got a complete make-over with a new Calacatta Gold tile floor, and I designed a very special border of Lunada Bay glass mosaic tiles that outlines the edge of every room.
We ripped out a solid walled staircase and replaced it with a visually lighter cable rail system, and a custom hanging chandelier now shines over the living room.
The kitchen was redesigned to take advantage of a wall that was previously just shallow pantry storage. By opening it up and installing cabinetry, we doubled the counter space and made the kitchen much more spacious and usable. We also removed a low hanging set of upper cabinets that cut off the kitchen from the rest of the ground floor spaces. Acquarella Fantasy quartzite graces the counter surfaces and continues down in a waterfall feature in order to enjoy as much of this stone’s natural beauty as possible.
One of my favorite spaces turned out to be the primary bathroom. The scheme for this room took shape when we were at a slab warehouse shopping for material. We stumbled across a packet of a stunning quartzite called Fusion Wow Dark and immediately fell in love. We snatched up a pair of slabs for the counter as well as the back wall of the shower. My clients were eager to be rid of a tub-shower alcove and create a spacious curbless shower, which meant a full piece of stone on the entire long wall would be stunning. To compliment it, I found a neutral, sandstone-like tile for the return walls of the shower and brought it around the remaining walls of the space, capped with a coordinating chair rail. But my client's love of gold and all things sparkly led us to a wonderful mosaic. Composed of shifting hues of honey and gold, I envisioned the mosaic on the vanity wall and as a backing for the niche in the shower. We chose a dark slate tile to ground the room, and designed a luxurious, glass French door shower enclosure. Little touches like a motion-detected toe kick night light at the vanity, oversized LED mirrors, and ultra-modern plumbing fixtures elevate this previously simple bathroom.
And I designed a watery-themed guest bathroom with a deep blue vanity, a large LED mirror, toe kick lights, and customized handmade porcelain tiles illustrating marshland scenes and herons.
All photos by Bernardo Grijalva
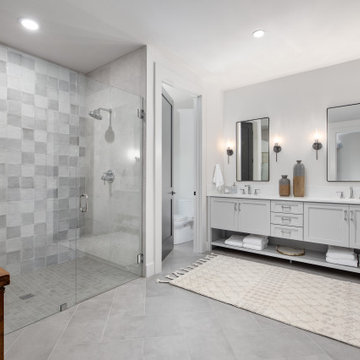
In the curbless walk-in shower, the accent wall of various glossy grey square tiles reflects the light and pops against the more subdue shower tile used on the walls and floor.
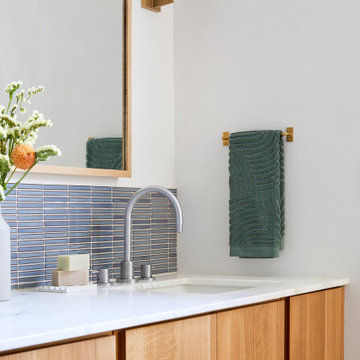
This 1956 John Calder Mackay home had been poorly renovated in years past. We kept the 1400 sqft footprint of the home, but re-oriented and re-imagined the bland white kitchen to a midcentury olive green kitchen that opened up the sight lines to the wall of glass facing the rear yard. We chose materials that felt authentic and appropriate for the house: handmade glazed ceramics, bricks inspired by the California coast, natural white oaks heavy in grain, and honed marbles in complementary hues to the earth tones we peppered throughout the hard and soft finishes. This project was featured in the Wall Street Journal in April 2022.

Photo of a large country master bathroom in Denver with shaker cabinets, white cabinets, a freestanding tub, a curbless shower, grey walls, porcelain floors, an undermount sink, quartzite benchtops, beige floor, a hinged shower door, grey benchtops, a shower seat, a double vanity, a built-in vanity, exposed beam, white tile and porcelain tile.
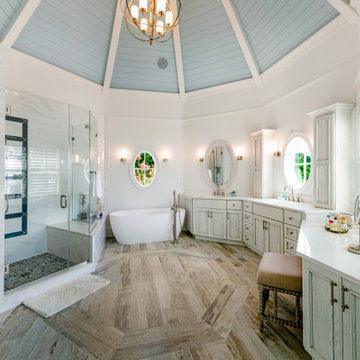
The sheer height of the Master Bath with the ship lap Ceiling in Sky Blue gives the room a very nautical look. We repeated the octagonal look of the ceiling on the floor using ceramic weathered plank flooring.

Photo of a mid-sized contemporary master wet room bathroom in Boston with flat-panel cabinets, light wood cabinets, a freestanding tub, a one-piece toilet, white tile, ceramic tile, white walls, porcelain floors, an undermount sink, marble benchtops, grey floor, a sliding shower screen, white benchtops, a double vanity, a built-in vanity and exposed beam.

Photo of an expansive transitional master bathroom in Milwaukee with shaker cabinets, brown cabinets, quartzite benchtops, white benchtops, a double vanity, a built-in vanity, a claw-foot tub, a curbless shower, beige tile, ceramic tile, white walls, wood-look tile, a drop-in sink, brown floor, a hinged shower door, a shower seat, exposed beam and planked wall panelling.

The Tranquility Residence is a mid-century modern home perched amongst the trees in the hills of Suffern, New York. After the homeowners purchased the home in the Spring of 2021, they engaged TEROTTI to reimagine the primary and tertiary bathrooms. The peaceful and subtle material textures of the primary bathroom are rich with depth and balance, providing a calming and tranquil space for daily routines. The terra cotta floor tile in the tertiary bathroom is a nod to the history of the home while the shower walls provide a refined yet playful texture to the room.
Bathroom Design Ideas with a Double Vanity and Exposed Beam
7