Vanity Lighting Bathroom Design Ideas with a Double Vanity
Refine by:
Budget
Sort by:Popular Today
1 - 20 of 85 photos
Item 1 of 3
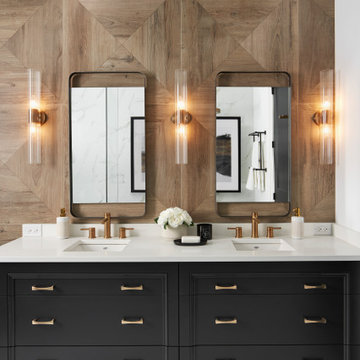
Master ensuite features a black vanity with modern brushed gold pulls, white quartz counter top, brushed gold faucets, aged gold brass wall sconces, black framed rectangular mirrors against a ceramic tile wood design wall.
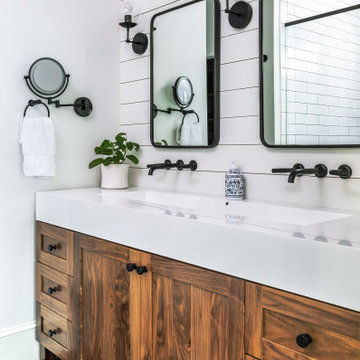
©Jeff Herr Photography, Inc.
Transitional master bathroom in Atlanta with shaker cabinets, medium wood cabinets, white walls, a trough sink, black floor, white benchtops, a double vanity, a freestanding vanity and planked wall panelling.
Transitional master bathroom in Atlanta with shaker cabinets, medium wood cabinets, white walls, a trough sink, black floor, white benchtops, a double vanity, a freestanding vanity and planked wall panelling.
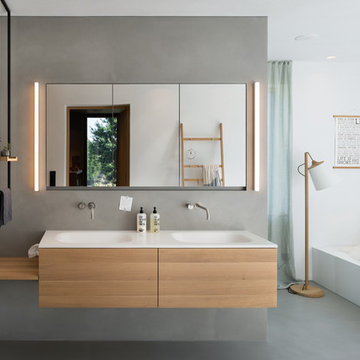
Expansive scandinavian master bathroom in Munich with grey walls, concrete floors, an integrated sink, grey floor, flat-panel cabinets, light wood cabinets, white benchtops, a double vanity and a floating vanity.
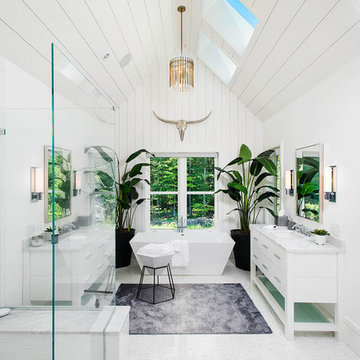
This is an example of a country master bathroom in New York with white cabinets, a freestanding tub, a curbless shower, white walls, an undermount sink, white floor, white benchtops, a shower seat, timber, planked wall panelling, a double vanity and flat-panel cabinets.
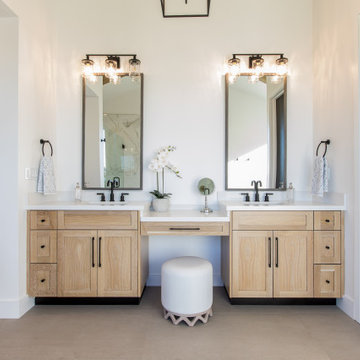
Design ideas for a country master bathroom in Orange County with shaker cabinets, light wood cabinets, white walls, an undermount sink, beige floor, white benchtops and a double vanity.
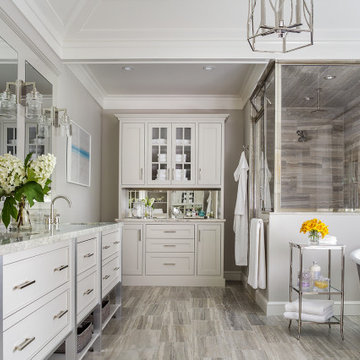
Luxurious Master Bathroom with high end finishes
Traditional master bathroom in New York with a freestanding tub, a corner shower, gray tile, limestone floors, an undermount sink, marble benchtops, grey floor, a hinged shower door, grey benchtops, beige cabinets, grey walls, a double vanity and recessed-panel cabinets.
Traditional master bathroom in New York with a freestanding tub, a corner shower, gray tile, limestone floors, an undermount sink, marble benchtops, grey floor, a hinged shower door, grey benchtops, beige cabinets, grey walls, a double vanity and recessed-panel cabinets.
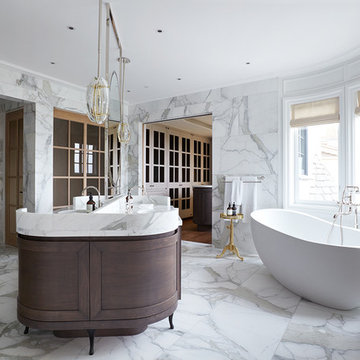
Originally built in 1929 and designed by famed architect Albert Farr who was responsible for the Wolf House that was built for Jack London in Glen Ellen, this building has always had tremendous historical significance. In keeping with tradition, the new design incorporates intricate plaster crown moulding details throughout with a splash of contemporary finishes lining the corridors. From venetian plaster finishes to German engineered wood flooring this house exhibits a delightful mix of traditional and contemporary styles. Many of the rooms contain reclaimed wood paneling, discretely faux-finished Trufig outlets and a completely integrated Savant Home Automation system. Equipped with radiant flooring and forced air-conditioning on the upper floors as well as a full fitness, sauna and spa recreation center at the basement level, this home truly contains all the amenities of modern-day living. The primary suite area is outfitted with floor to ceiling Calacatta stone with an uninterrupted view of the Golden Gate bridge from the bathtub. This building is a truly iconic and revitalized space.
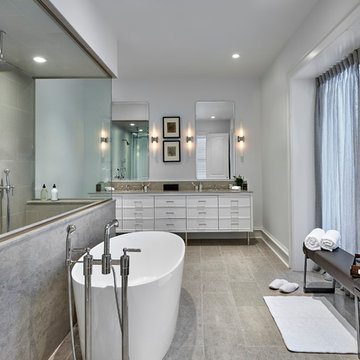
His and hers master bath with spa tub.
This is an example of an expansive contemporary master bathroom in Chicago with white cabinets, a freestanding tub, gray tile, grey floor, grey benchtops, grey walls, a double shower, limestone, wood-look tile, an undermount sink, limestone benchtops, an open shower, a double vanity, a freestanding vanity and flat-panel cabinets.
This is an example of an expansive contemporary master bathroom in Chicago with white cabinets, a freestanding tub, gray tile, grey floor, grey benchtops, grey walls, a double shower, limestone, wood-look tile, an undermount sink, limestone benchtops, an open shower, a double vanity, a freestanding vanity and flat-panel cabinets.
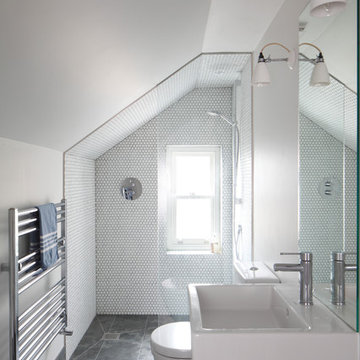
Bedwardine Road is our epic renovation and extension of a vast Victorian villa in Crystal Palace, south-east London.
Traditional architectural details such as flat brick arches and a denticulated brickwork entablature on the rear elevation counterbalance a kitchen that feels like a New York loft, complete with a polished concrete floor, underfloor heating and floor to ceiling Crittall windows.
Interiors details include as a hidden “jib” door that provides access to a dressing room and theatre lights in the master bathroom.
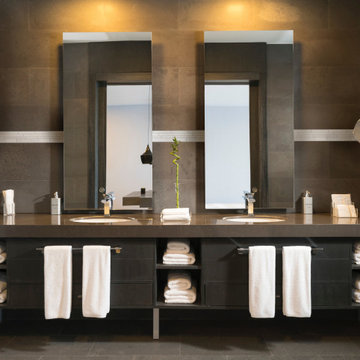
Design ideas for a contemporary master bathroom in Paris with brown cabinets, brown tile, multi-coloured walls, an undermount sink, brown floor, brown benchtops, a double vanity and flat-panel cabinets.
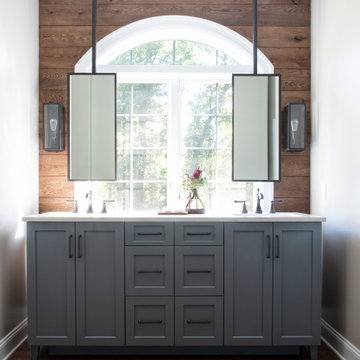
Design ideas for a transitional master bathroom in Other with shaker cabinets, grey cabinets, an undermount sink, engineered quartz benchtops, white benchtops, brown walls, dark hardwood floors, brown floor and a double vanity.
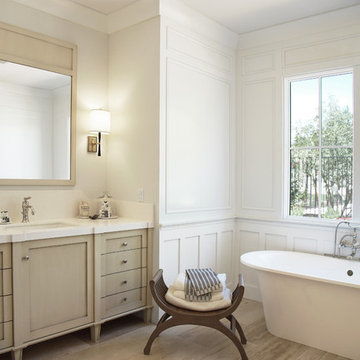
Heather Ryan, Interior Designer
H.Ryan Studio - Scottsdale, AZ
www.hryanstudio.com
Design ideas for a large transitional master bathroom in Phoenix with a freestanding tub, white walls, an undermount sink, recessed-panel cabinets, beige cabinets, an alcove shower, white tile, subway tile, limestone floors, engineered quartz benchtops, beige floor, a hinged shower door, white benchtops, an enclosed toilet, a double vanity, a built-in vanity and wood walls.
Design ideas for a large transitional master bathroom in Phoenix with a freestanding tub, white walls, an undermount sink, recessed-panel cabinets, beige cabinets, an alcove shower, white tile, subway tile, limestone floors, engineered quartz benchtops, beige floor, a hinged shower door, white benchtops, an enclosed toilet, a double vanity, a built-in vanity and wood walls.
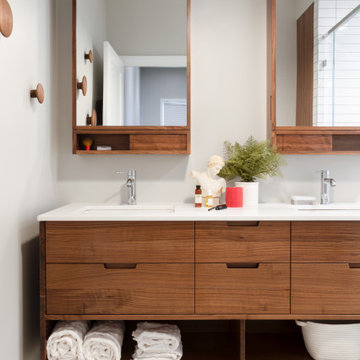
Contemporary master bathroom in Boston with flat-panel cabinets, dark wood cabinets, grey walls, mosaic tile floors, an undermount sink, white floor, white benchtops, a double vanity and a floating vanity.
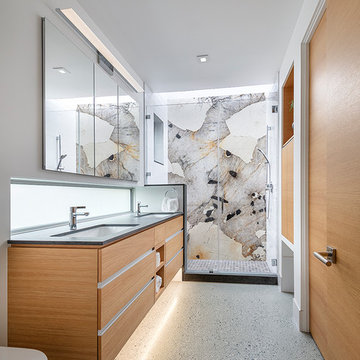
Midcentury 3/4 bathroom in San Francisco with flat-panel cabinets, light wood cabinets, an alcove shower, multi-coloured tile, stone slab, white walls, an undermount sink, grey floor, a hinged shower door, grey benchtops, a double vanity and a floating vanity.
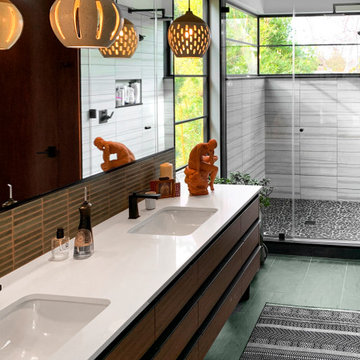
Design ideas for a midcentury master bathroom in Los Angeles with flat-panel cabinets, brown cabinets, an alcove shower, gray tile, an undermount sink, green floor, a hinged shower door, white benchtops, a double vanity and a floating vanity.
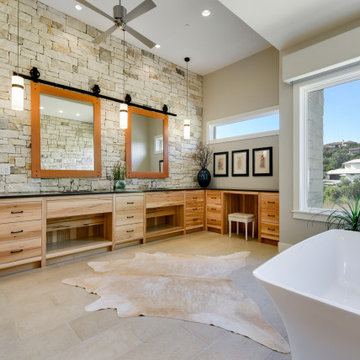
This is an example of a transitional master bathroom in Austin with flat-panel cabinets, light wood cabinets, a freestanding tub, grey walls, an undermount sink, beige floor, black benchtops, a double vanity and a built-in vanity.
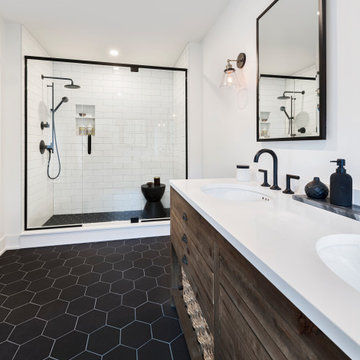
Inspiration for a country bathroom in Ottawa with dark wood cabinets, an alcove shower, white tile, subway tile, white walls, an undermount sink, black floor, a hinged shower door, white benchtops and a double vanity.
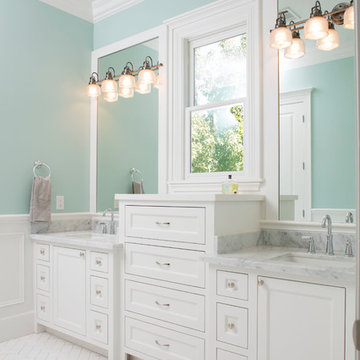
Felix Sanchez (www.felixsanchez.com)
Inspiration for an expansive traditional master bathroom in Houston with recessed-panel cabinets, white cabinets, white tile, blue walls, an undermount sink, a claw-foot tub, marble benchtops, a hinged shower door, a double vanity and a built-in vanity.
Inspiration for an expansive traditional master bathroom in Houston with recessed-panel cabinets, white cabinets, white tile, blue walls, an undermount sink, a claw-foot tub, marble benchtops, a hinged shower door, a double vanity and a built-in vanity.
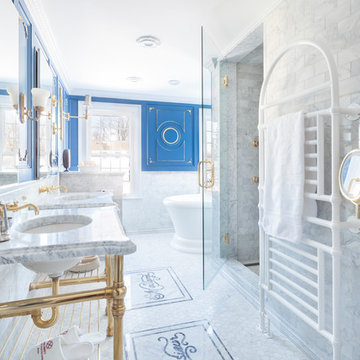
Traditional master bathroom in Boston with a freestanding tub, an alcove shower, white tile, marble, blue walls, white floor, a hinged shower door, white benchtops, a console sink, marble benchtops and a double vanity.
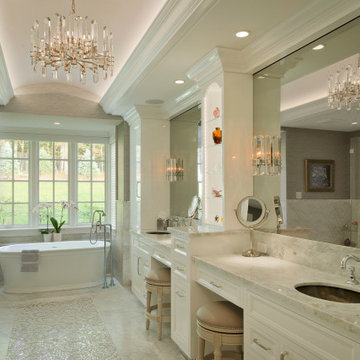
Design ideas for a master bathroom in Baltimore with recessed-panel cabinets, beige cabinets, a freestanding tub, an undermount sink, beige benchtops, a double vanity and a built-in vanity.
Vanity Lighting Bathroom Design Ideas with a Double Vanity
1

