Bathroom Design Ideas with a Double Vanity
Refine by:
Budget
Sort by:Popular Today
101 - 120 of 8,646 photos
Item 1 of 3
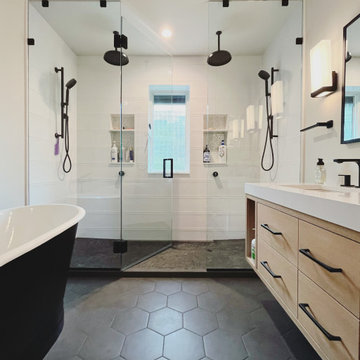
High Contrast Primary Bathroom
Design ideas for a large modern master bathroom in Portland with flat-panel cabinets, light wood cabinets, a freestanding tub, a double shower, a bidet, white tile, ceramic tile, white walls, porcelain floors, an undermount sink, engineered quartz benchtops, black floor, a hinged shower door, white benchtops, an enclosed toilet, a double vanity and a floating vanity.
Design ideas for a large modern master bathroom in Portland with flat-panel cabinets, light wood cabinets, a freestanding tub, a double shower, a bidet, white tile, ceramic tile, white walls, porcelain floors, an undermount sink, engineered quartz benchtops, black floor, a hinged shower door, white benchtops, an enclosed toilet, a double vanity and a floating vanity.

We are delighted to reveal our recent ‘House of Colour’ Barnes project.
We had such fun designing a space that’s not just aesthetically playful and vibrant, but also functional and comfortable for a young family. We loved incorporating lively hues, bold patterns and luxurious textures. What a pleasure to have creative freedom designing interiors that reflect our client’s personality.
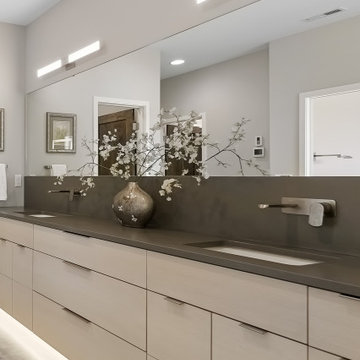
Photo of a large country master bathroom in Minneapolis with flat-panel cabinets, beige cabinets, a freestanding tub, an open shower, beige tile, porcelain tile, beige walls, concrete floors, an undermount sink, engineered quartz benchtops, beige floor, an open shower, beige benchtops, an enclosed toilet, a double vanity and a floating vanity.
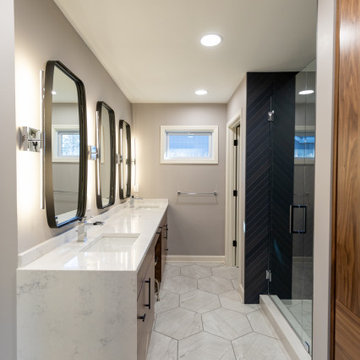
This modern primary (master) suite remodel was created by taking two guest bedrooms and combining the spaces to create one stunning primary suite. Featuring hexagonal tiled heated flooring and a beautiful chevron patterned tiled shower.
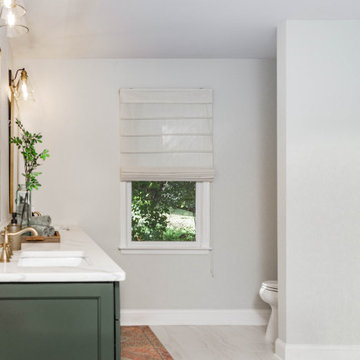
This aesthetically pleasing master bathroom is the perfect place for our clients to start and end each day. Fully customized shower fixtures and a deep soaking tub will provide the perfect solutions to destress and unwind. Our client's love for plants translates beautifully into this space with a sage green double vanity that brings life and serenity into their master bath retreat. Opting to utilize softer patterned tile throughout the space, makes it more visually expansive while gold accessories, natural wood elements, and strategically placed rugs throughout the room, make it warm and inviting.
Committing to a color scheme in a space can be overwhelming at times when considering the number of options that are available. This master bath is a perfect example of how to incorporate color into a room tastefully, while still having a cohesive design.
Items used in this space include:
Waypoint Living Spaces Cabinetry in Sage Green
Calacatta Italia Manufactured Quartz Vanity Tops
Elegant Stone Onice Bianco Tile
Natural Marble Herringbone Tile
Delta Cassidy Collection Fixtures
Want to see more samples of our work or before and after photographs of this project?
Visit the Stoneunlimited Kitchen and Bath website:
www.stoneunlimited.net
Stoneunlimited Kitchen and Bath is a full scope, full service, turnkey business. We do it all so that you don’t have to. You get to do the fun part of approving the design, picking your materials and making selections with our guidance and we take care of everything else. We provide you with 3D and 4D conceptual designs so that you can see your project come to life. Materials such as tile, fixtures, sinks, shower enclosures, flooring, cabinetry and countertops are ordered through us, inspected by us and installed by us. We are also a fabricator, so we fabricate all the countertops. We assign and manage the schedule and the workers that will be in your home taking care of the installation. We provide painting, electrical, plumbing as well as cabinetry services for your project from start to finish. So, when I say we do it, we truly do it all!

Design ideas for a large country 3/4 bathroom in New Orleans with open cabinets, medium wood cabinets, an open shower, a two-piece toilet, white tile, terra-cotta tile, white walls, cement tiles, a vessel sink, solid surface benchtops, grey floor, an open shower, white benchtops, an enclosed toilet, a double vanity, a freestanding vanity and timber.

Experience the newest masterpiece by XPC Investment with California Contemporary design by Jessica Koltun Home in Forest Hollow. This gorgeous home on nearly a half acre lot with a pool has been superbly rebuilt with unparalleled style & custom craftsmanship offering a functional layout for entertaining & everyday living. The open floor plan is flooded with natural light and filled with design details including white oak engineered flooring, cement fireplace, custom wall and ceiling millwork, floating shelves, soft close cabinetry, marble countertops and much more. Amenities include a dedicated study, formal dining room, a kitchen with double islands, gas range, built in refrigerator, and butler wet bar. Retire to your Owner's suite featuring private access to your lush backyard, a generous shower & walk-in closet. Soak up the sun, or be the life of the party in your private, oversized backyard with pool perfect for entertaining. This home combines the very best of location and style!

This is an example of a mid-sized contemporary master bathroom in Seattle with shaker cabinets, light wood cabinets, a freestanding tub, a curbless shower, a one-piece toilet, white tile, porcelain tile, white walls, porcelain floors, a vessel sink, soapstone benchtops, white floor, a hinged shower door, black benchtops, a niche, a double vanity and a floating vanity.
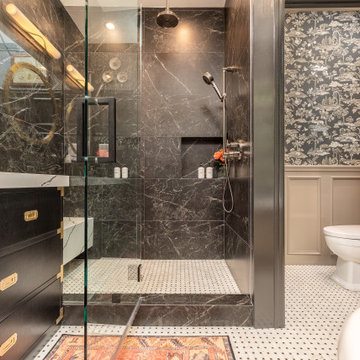
Masculine primary bathroom with a brass freestanding tub
JL Interiors is a LA-based creative/diverse firm that specializes in residential interiors. JL Interiors empowers homeowners to design their dream home that they can be proud of! The design isn’t just about making things beautiful; it’s also about making things work beautifully. Contact us for a free consultation Hello@JLinteriors.design _ 310.390.6849_ www.JLinteriors.design

Large and modern master bathroom primary bathroom. Grey and white marble paired with warm wood flooring and door. Expansive curbless shower and freestanding tub sit on raised platform with LED light strip. Modern glass pendants and small black side table add depth to the white grey and wood bathroom. Large skylights act as modern coffered ceiling flooding the room with natural light.
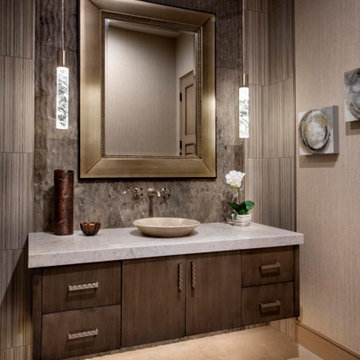
This is an example of an expansive transitional master bathroom in Phoenix with a freestanding tub, a corner shower, black and white tile, white walls, an undermount sink, white floor, a hinged shower door, white benchtops, a shower seat, a double vanity and a built-in vanity.

Photo of a large country master bathroom in Austin with shaker cabinets, white cabinets, a freestanding tub, a curbless shower, a two-piece toilet, gray tile, porcelain tile, white walls, porcelain floors, an undermount sink, engineered quartz benchtops, white floor, an open shower, grey benchtops, an enclosed toilet, a double vanity and a built-in vanity.

Design ideas for a large country master bathroom in Philadelphia with shaker cabinets, light wood cabinets, a freestanding tub, a double shower, a one-piece toilet, gray tile, ceramic tile, beige walls, porcelain floors, an integrated sink, granite benchtops, grey floor, a hinged shower door, grey benchtops, an enclosed toilet, a double vanity and a built-in vanity.

a new bath added on to this home during renovation showcases large format glossy gray shower tile with mixed pattern porcelain on walls running right into the shower tub wall. brass accents and a floating vanity round out the look.

This is an example of a large country kids bathroom in San Diego with shaker cabinets, green cabinets, a curbless shower, a one-piece toilet, green tile, marble, white walls, ceramic floors, an undermount sink, quartzite benchtops, beige floor, a shower curtain, white benchtops, a niche, a double vanity and a built-in vanity.
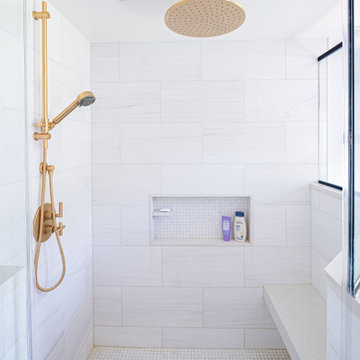
Large Glass Shower with Black & Brass accents, shower is complete with a towel warming bar, niche and a bench!
Photos by VLG Photography
This is an example of an expansive midcentury master bathroom in New York with shaker cabinets, medium wood cabinets, a freestanding tub, an alcove shower, a one-piece toilet, black tile, marble, white walls, marble floors, an undermount sink, engineered quartz benchtops, white floor, a hinged shower door, white benchtops, a shower seat, a double vanity and a built-in vanity.
This is an example of an expansive midcentury master bathroom in New York with shaker cabinets, medium wood cabinets, a freestanding tub, an alcove shower, a one-piece toilet, black tile, marble, white walls, marble floors, an undermount sink, engineered quartz benchtops, white floor, a hinged shower door, white benchtops, a shower seat, a double vanity and a built-in vanity.
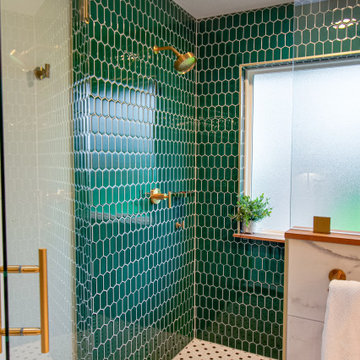
Leave the concrete jungle behind as you step into the serene colors of nature brought together in this couples shower spa. Luxurious Gold fixtures play against deep green picket fence tile and cool marble veining to calm, inspire and refresh your senses at the end of the day.
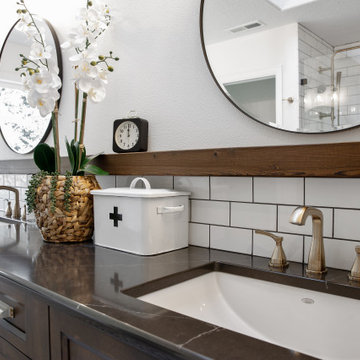
The master bathroom remodel features a new wood vanity, round mirrors, white subway tile with dark grout, and patterned black and white floor tile. A wood ledge adds interest to the vanity area.
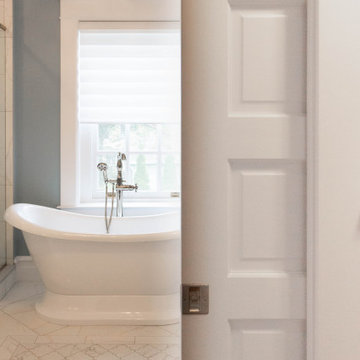
This is an example of a mid-sized traditional master bathroom in Other with beaded inset cabinets, dark wood cabinets, a freestanding tub, a corner shower, a two-piece toilet, white tile, porcelain tile, blue walls, porcelain floors, an undermount sink, quartzite benchtops, white floor, a hinged shower door, white benchtops, an enclosed toilet, a double vanity, a built-in vanity and wallpaper.

His and Hers Flat-panel dark wood cabinets contrasts with the neutral tile and deep textured countertop. A skylight draws in light and creates a feeling of spaciousness through the glass shower enclosure and a stunning natural stone full height backsplash brings depth to the entire space.
Straight lines, sharp corners, and general minimalism, this masculine bathroom is a cool, intriguing exploration of modern design features.
Bathroom Design Ideas with a Double Vanity
6