All Toilets Bathroom Design Ideas with a Double Vanity
Refine by:
Budget
Sort by:Popular Today
41 - 60 of 45,933 photos
Item 1 of 3
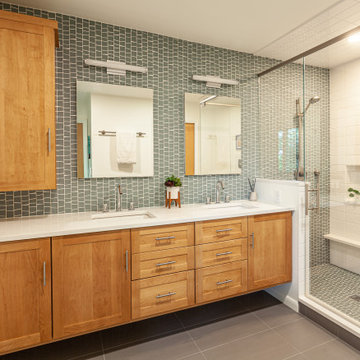
Mid-sized transitional master bathroom in Detroit with shaker cabinets, brown cabinets, a corner shower, a one-piece toilet, blue tile, glass tile, white walls, porcelain floors, an undermount sink, quartzite benchtops, grey floor, a hinged shower door, white benchtops, a niche, a double vanity and a floating vanity.

Master bath room renovation. Added master suite in attic space.
Inspiration for a large transitional master bathroom in Minneapolis with flat-panel cabinets, light wood cabinets, a corner shower, a two-piece toilet, white tile, ceramic tile, white walls, marble floors, a wall-mount sink, tile benchtops, black floor, a hinged shower door, white benchtops, a shower seat, a double vanity, a floating vanity and decorative wall panelling.
Inspiration for a large transitional master bathroom in Minneapolis with flat-panel cabinets, light wood cabinets, a corner shower, a two-piece toilet, white tile, ceramic tile, white walls, marble floors, a wall-mount sink, tile benchtops, black floor, a hinged shower door, white benchtops, a shower seat, a double vanity, a floating vanity and decorative wall panelling.
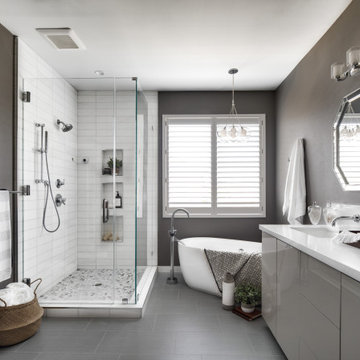
Inspiration for a mid-sized contemporary master bathroom in Orange County with flat-panel cabinets, grey cabinets, a freestanding tub, a corner shower, a two-piece toilet, white tile, marble, grey walls, porcelain floors, an undermount sink, engineered quartz benchtops, grey floor, a hinged shower door, white benchtops, an enclosed toilet, a double vanity and a built-in vanity.
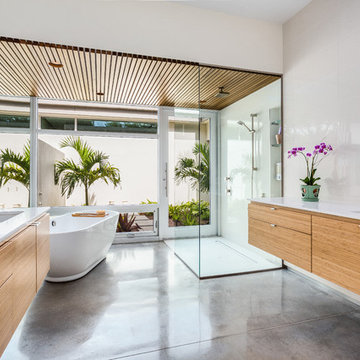
Ryan Gamma Photography
Design ideas for a large contemporary master bathroom in Other with an undermount sink, flat-panel cabinets, medium wood cabinets, engineered quartz benchtops, a freestanding tub, white walls, concrete floors, a curbless shower, a one-piece toilet, grey floor, white tile, porcelain tile, an open shower, white benchtops, a double vanity, a floating vanity and wood.
Design ideas for a large contemporary master bathroom in Other with an undermount sink, flat-panel cabinets, medium wood cabinets, engineered quartz benchtops, a freestanding tub, white walls, concrete floors, a curbless shower, a one-piece toilet, grey floor, white tile, porcelain tile, an open shower, white benchtops, a double vanity, a floating vanity and wood.

This Willow Glen Eichler had undergone an 80s renovation that sadly didn't take the midcentury modern architecture into consideration. We converted both bathrooms back to a midcentury modern style with an infusion of Japandi elements. We borrowed space from the master bedroom to make the master ensuite a luxurious curbless wet room with soaking tub and Japanese tiles.

Design ideas for a large modern master bathroom in Munich with flat-panel cabinets, light wood cabinets, a drop-in tub, a curbless shower, a two-piece toilet, beige tile, ceramic tile, grey walls, pebble tile floors, a vessel sink, wood benchtops, beige floor, an open shower, a double vanity, a floating vanity and wood walls.

Another update project we did in the same Townhome community in Culver city. This time more towards Modern Farmhouse / Transitional design.
Kitchen cabinets were completely refinished with new hardware installed. The black island is a great center piece to the white / gold / brown color scheme.
The Master bathroom was transformed from a plain contractor's bathroom to a true modern mid-century jewel of the house. The black floor and tub wall tiles are a fantastic way to accent the white tub and freestanding wooden vanity.
Notice how the plumbing fixtures are almost hidden with the matte black finish on the black tile background.
The shower was done in a more modern tile layout with aligned straight lines.
The hallway Guest bathroom was partially updated with new fixtures, vanity, toilet, shower door and floor tile.
that's what happens when older style white subway tile came back into fashion. They fit right in with the other updates.

Located right off the Primary bedroom – this bathroom is located in the far corners of the house. It should be used as a retreat, to rejuvenate and recharge – exactly what our homeowners asked for. We came alongside our client – listening to the pain points and hearing the need and desire for a functional, calming retreat, a drastic change from the disjointed, previous space with exposed pipes from a previous renovation. We worked very closely through the design and materials selections phase, hand selecting the marble tile on the feature wall, sourcing luxe gold finishes and suggesting creative solutions (like the shower’s linear drain and the hidden niche on the inside of the shower’s knee wall). The Maax Tosca soaker tub is a main feature and our client's #1 request. Add the Toto Nexus bidet toilet and a custom double vanity with a countertop tower for added storage, this luxury retreat is a must for busy, working parents.

Our clients, a couple living in a 200-year-old period house in Hertfordshire, wanted to refurbish their ensuite bathroom with a calm, contemporary spa-style bath and shower room leading from their main bedroom. The room has low vaulted ceilings and original windows so the challenge was to design every aspect to suit the unusual shape. This was particularly important for the shower enclosure, for which the screen had to be made completely bespoke to perfectly fit with the different angles and ceiling heights. To complement the original door, we chose anti-slip porcelain flooring tiles with a timber-look finish which was laid-down above under-floor heating. Pure white was chosen as the only décor colour for the bathroom, with a white bath, white basins, white herringbone shower tiles and a white standalone bespoke vanity, designed and handmade by Simon Taylor Furniture. This features natural polished oak open shelving at the base, which is also used as an accent bath shelf. The brushed satin brass brassware was suggested and sourced by us to provide a stylish contrast and all light fittings are satin brass as well. The standalone vanity features three deep drawers with open shelving beneath and a Miami White worktop within which are two rectangular basins and industrial-style wall taps. Above each basin is a large swivel mirror on an integrated brass mount, a design concept that is both attractive and functional, whilst allowing natural light into the bathroom. Additional shelving was created on either side of the room to conceal plumbing and to showcase all brassware. A wall-hung white WC adds a floating effect and features a flush brass flushing mechanism and a white towel rail adds the finishing touch.

Custom master bath renovation designed for spa-like experience. Contemporary custom floating washed oak vanity with Virginia Soapstone top, tambour wall storage, brushed gold wall-mounted faucets. Concealed light tape illuminating volume ceiling, tiled shower with privacy glass window to exterior; matte pedestal tub. Niches throughout for organized storage.

This is an example of a large country kids bathroom in San Francisco with raised-panel cabinets, brown cabinets, a drop-in tub, a shower/bathtub combo, a one-piece toilet, blue tile, ceramic tile, white walls, marble floors, an undermount sink, engineered quartz benchtops, white floor, a hinged shower door, white benchtops, an enclosed toilet, a double vanity and a built-in vanity.

Inspiration for a mid-sized transitional master bathroom in Dallas with flat-panel cabinets, light wood cabinets, a curbless shower, a two-piece toilet, white tile, porcelain tile, white walls, ceramic floors, an undermount sink, engineered quartz benchtops, grey floor, a hinged shower door, white benchtops, a shower seat and a double vanity.

Design ideas for a large scandinavian master wet room bathroom in New York with shaker cabinets, medium wood cabinets, a freestanding tub, a one-piece toilet, white tile, mosaic tile, white walls, mosaic tile floors, a vessel sink, quartzite benchtops, multi-coloured floor, an open shower, grey benchtops, a double vanity and a floating vanity.

Back to back bathroom vanities make quite a unique statement in this main bathroom. Add a luxury soaker tub, walk-in shower and white shiplap walls, and you have a retreat spa like no where else in the house!

Light and Airy shiplap bathroom was the dream for this hard working couple. The goal was to totally re-create a space that was both beautiful, that made sense functionally and a place to remind the clients of their vacation time. A peaceful oasis. We knew we wanted to use tile that looks like shiplap. A cost effective way to create a timeless look. By cladding the entire tub shower wall it really looks more like real shiplap planked walls.
The center point of the room is the new window and two new rustic beams. Centered in the beams is the rustic chandelier.
Design by Signature Designs Kitchen Bath
Contractor ADR Design & Remodel
Photos by Gail Owens
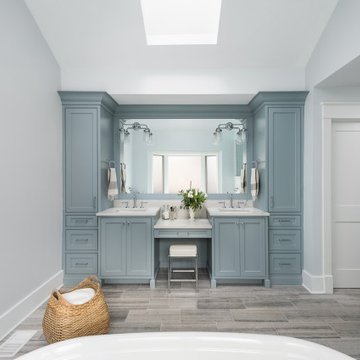
The homeowners wanted to improve the layout and function of their tired 1980’s bathrooms. The master bath had a huge sunken tub that took up half the floor space and the shower was tiny and in small room with the toilet. We created a new toilet room and moved the shower to allow it to grow in size. This new space is far more in tune with the client’s needs. The kid’s bath was a large space. It only needed to be updated to today’s look and to flow with the rest of the house. The powder room was small, adding the pedestal sink opened it up and the wallpaper and ship lap added the character that it needed

Modern bathroom remodel.
Design ideas for a mid-sized modern master bathroom in Chicago with medium wood cabinets, a curbless shower, a two-piece toilet, gray tile, porcelain tile, grey walls, porcelain floors, an undermount sink, engineered quartz benchtops, grey floor, an open shower, white benchtops, a laundry, a double vanity, a built-in vanity, vaulted and flat-panel cabinets.
Design ideas for a mid-sized modern master bathroom in Chicago with medium wood cabinets, a curbless shower, a two-piece toilet, gray tile, porcelain tile, grey walls, porcelain floors, an undermount sink, engineered quartz benchtops, grey floor, an open shower, white benchtops, a laundry, a double vanity, a built-in vanity, vaulted and flat-panel cabinets.

Design ideas for a mid-sized transitional master wet room bathroom in Dallas with shaker cabinets, grey cabinets, a freestanding tub, a two-piece toilet, white tile, porcelain tile, white walls, marble floors, an undermount sink, engineered quartz benchtops, white floor, a hinged shower door, white benchtops, a shower seat, a double vanity, a built-in vanity and wallpaper.
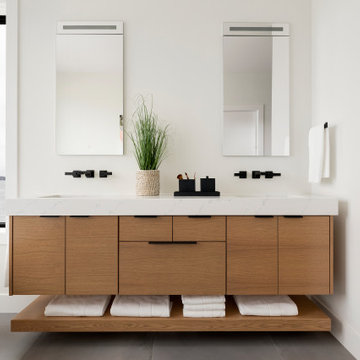
Design ideas for a mid-sized contemporary master bathroom in Minneapolis with flat-panel cabinets, beige cabinets, a freestanding tub, a curbless shower, a one-piece toilet, white walls, cement tiles, an undermount sink, marble benchtops, grey floor, an open shower, white benchtops, an enclosed toilet, a double vanity and a floating vanity.

Remodeling the master bath provided many design challenges. The long and narrow space was visually expanded by removing an impeding large linen closet from the space. The additional space allowed for two sinks where there was previously only one. In addition, the long and narrow window in the bath provided amazing natural light, but made it difficult to incorporate vanity mirrors that were tall enough. The designer solved this issue by incorporating pivoting mirrors that mounted just below the long window. Finally, a custom walnut vanity was designed to utilize every inch of space. The vanity front steps in and out on the ends to make access by the toilet area more functional and spacious. A large shower with a built in quartz shower seat and hand held shower wand provide touch of luxury. Finally, the ceramic floor tile design provides a mid century punch without overpowering the tranquil space.
All Toilets Bathroom Design Ideas with a Double Vanity
3