Bathroom Design Ideas with a Drop-in Sink and a Shower Seat
Refine by:
Budget
Sort by:Popular Today
201 - 220 of 1,940 photos
Item 1 of 3
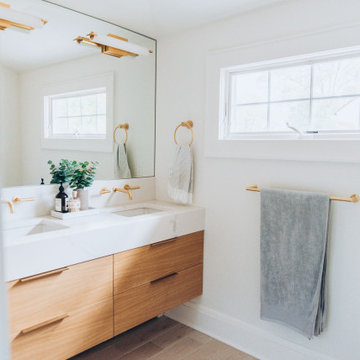
Complete bathroom remodel project in all bathrooms throughout this updated home in Westfield, NJ. We combined function with warm and cool design features to give this young-family a look they aspired.
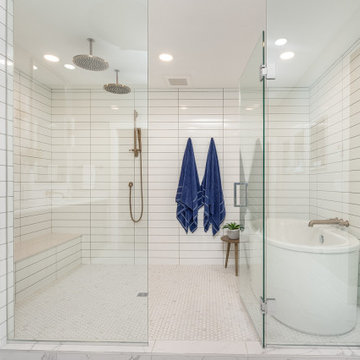
This is an example of a large beach style master bathroom in Minneapolis with shaker cabinets, black cabinets, a freestanding tub, a shower/bathtub combo, a two-piece toilet, white tile, subway tile, grey walls, porcelain floors, a drop-in sink, engineered quartz benchtops, white floor, grey benchtops, a shower seat, a double vanity, a built-in vanity and wallpaper.
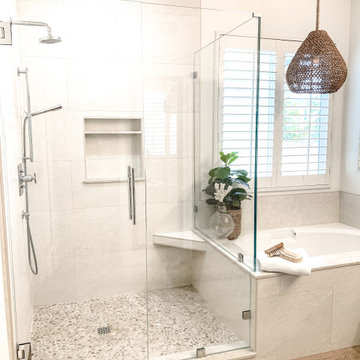
Using a deep soaking tub and very organic materials gives this Master bathroom re- model a very luxurious yet casual feel.
This is an example of a mid-sized beach style master bathroom in Orange County with shaker cabinets, white cabinets, an undermount tub, a corner shower, beige tile, porcelain tile, white walls, light hardwood floors, a drop-in sink, quartzite benchtops, a hinged shower door, beige benchtops, a shower seat, a double vanity and a built-in vanity.
This is an example of a mid-sized beach style master bathroom in Orange County with shaker cabinets, white cabinets, an undermount tub, a corner shower, beige tile, porcelain tile, white walls, light hardwood floors, a drop-in sink, quartzite benchtops, a hinged shower door, beige benchtops, a shower seat, a double vanity and a built-in vanity.
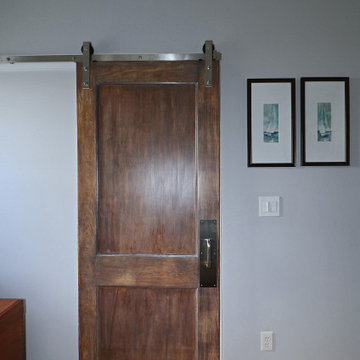
This Grant Park house was built in 1999. With that said, this bathroom was dated, builder grade with a tiny shower (3 ft x 3 ft) and a large jacuzzi-style 90s tub. The client was interested in a much larger shower, and he really wanted a sauna if squeeze it in there. Because this bathroom was tight, I decided we could potentially go into the large walk-in closet and expand to include a sauna. The client was looking for a refreshing coastal theme, a feel good space that was completely different than what existed.
This renovation was designed by Heidi Reis with Abode Agency LLC, she serves clients in Atlanta including but not limited to Intown neighborhoods such as: Grant Park, Inman Park, Midtown, Kirkwood, Candler Park, Lindberg area, Martin Manor, Brookhaven, Buckhead, Decatur, and Avondale Estates.
For more information on working with Heidi Reis, click here: https://www.AbodeAgency.Net/

Download our free ebook, Creating the Ideal Kitchen. DOWNLOAD NOW
A tired primary bathroom, with varying ceiling heights and a beige-on-beige color scheme, was screaming for love. Squaring the room and adding natural materials erased the memory of the lack luster space and converted it to a bright and welcoming spa oasis. The home was a new build in 2005 and it looked like all the builder’s material choices remained. The client was clear on their design direction but were challenged by the differing ceiling heights and were looking to hire a design-build firm that could resolve that issue.
This local Glen Ellyn couple found us on Instagram (@kitchenstudioge, follow us ?). They loved our designs and felt like we fit their style. They requested a full primary bath renovation to include a large shower, soaking tub, double vanity with storage options, and heated floors. The wife also really wanted a separate make-up vanity. The biggest challenge presented to us was to architecturally marry the various ceiling heights and deliver a streamlined design.
The existing layout worked well for the couple, so we kept everything in place, except we enlarged the shower and replaced the built-in tub with a lovely free-standing model. We also added a sitting make-up vanity. We were able to eliminate the awkward ceiling lines by extending all the walls to the highest level. Then, to accommodate the sprinklers and HVAC, lowered the ceiling height over the entrance and shower area which then opens to the 2-story vanity and tub area. Very dramatic!
This high-end home deserved high-end fixtures. The homeowners also quickly realized they loved the look of natural marble and wanted to use as much of it as possible in their new bath. They chose a marble slab from the stone yard for the countertops and back splash, and we found complimentary marble tile for the shower. The homeowners also liked the idea of mixing metals in their new posh bathroom and loved the look of black, gold, and chrome.
Although our clients were very clear on their style, they were having a difficult time pulling it all together and envisioning the final product. As interior designers it is our job to translate and elevate our clients’ ideas into a deliverable design. We presented the homeowners with mood boards and 3D renderings of our modern, clean, white marble design. Since the color scheme was relatively neutral, at the homeowner’s request, we decided to add of interest with the patterns and shapes in the room.
We were first inspired by the shower floor tile with its circular/linear motif. We designed the cabinetry, floor and wall tiles, mirrors, cabinet pulls, and wainscoting to have a square or rectangular shape, and then to create interest we added perfectly placed circles to contrast with the rectangular shapes. The globe shaped chandelier against the square wall trim is a delightful yet subtle juxtaposition.
The clients were overjoyed with our interpretation of their vision and impressed with the level of detail we brought to the project. It’s one thing to know how you want a space to look, but it takes a special set of skills to create the design and see it thorough to implementation. Could hiring The Kitchen Studio be the first step to making your home dreams come to life?

This is an example of a large traditional master bathroom in Minneapolis with recessed-panel cabinets, blue cabinets, a freestanding tub, an alcove shower, a two-piece toilet, white tile, marble, multi-coloured walls, marble floors, a drop-in sink, marble benchtops, white floor, a hinged shower door, white benchtops, a shower seat, a double vanity, a built-in vanity and wallpaper.

This powder bath has a custom built vanity with wall mounted faucet.
Photo of a small mediterranean 3/4 bathroom in Orange County with flat-panel cabinets, light wood cabinets, an open shower, a bidet, white tile, cement tile, white walls, limestone floors, a drop-in sink, limestone benchtops, grey floor, beige benchtops, a shower seat, a single vanity and a built-in vanity.
Photo of a small mediterranean 3/4 bathroom in Orange County with flat-panel cabinets, light wood cabinets, an open shower, a bidet, white tile, cement tile, white walls, limestone floors, a drop-in sink, limestone benchtops, grey floor, beige benchtops, a shower seat, a single vanity and a built-in vanity.

Inspiration for a mid-sized traditional master wet room bathroom in San Diego with raised-panel cabinets, grey cabinets, white tile, marble, beige walls, marble floors, a drop-in sink, marble benchtops, multi-coloured floor, a hinged shower door, multi-coloured benchtops, a shower seat, a double vanity, a built-in vanity and exposed beam.
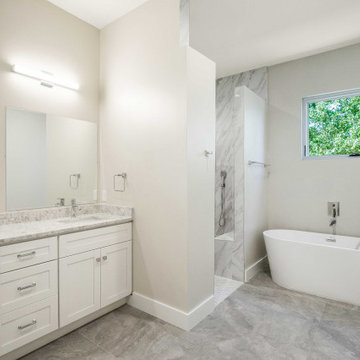
Master Bathroom
Inspiration for a large master bathroom in Austin with shaker cabinets, white cabinets, a freestanding tub, an open shower, a one-piece toilet, black and white tile, porcelain tile, beige walls, porcelain floors, a drop-in sink, engineered quartz benchtops, grey floor, an open shower, beige benchtops, a shower seat and a double vanity.
Inspiration for a large master bathroom in Austin with shaker cabinets, white cabinets, a freestanding tub, an open shower, a one-piece toilet, black and white tile, porcelain tile, beige walls, porcelain floors, a drop-in sink, engineered quartz benchtops, grey floor, an open shower, beige benchtops, a shower seat and a double vanity.
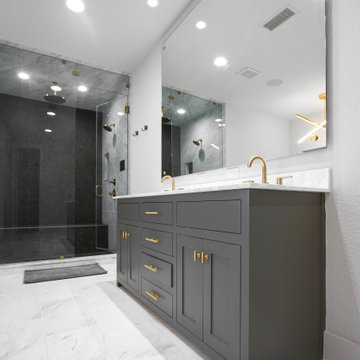
Double sink vanity gray painted vanity with granite countetop and brass hardware. Floating mirror. Black tile bathroom mixed with grays and brass hardware. Double-head shower with waterfall shower head. Gray tile floor.
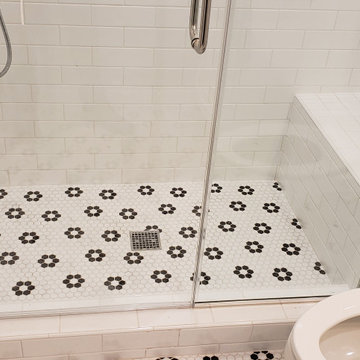
We turned this attached garage into a brand new studio ADU. It has a fully functioning kitchenette and full bathroom. The kitchenette has new white shaker cabinets, blue subway tiles for a backsplash, and a quartz countertop. The bathroom has a glass shower enclosure, with flower tiled shower pan, and white subway tiles. The ADU has plenty of sq. for bedroom space, living room space, and even closet space. This ADU is perfect for renting out in Los Angeles.
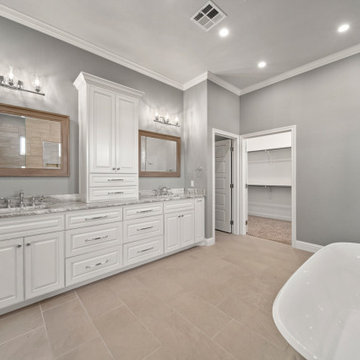
Inspiration for a large traditional master bathroom in Austin with shaker cabinets, white cabinets, a freestanding tub, an open shower, a one-piece toilet, brown tile, porcelain tile, blue walls, porcelain floors, a drop-in sink, granite benchtops, brown floor, an open shower, grey benchtops, a shower seat, a double vanity and a built-in vanity.
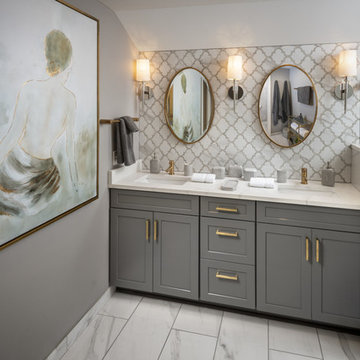
White and grey bathroom with a printed tile made this bathroom feel warm and cozy. Wall scones, gold mirrors and a mix of gold and silver accessories brought this bathroom to life.
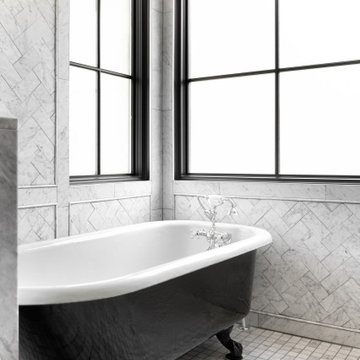
Design ideas for a master bathroom in Kansas City with recessed-panel cabinets, a claw-foot tub, an open shower, a one-piece toilet, multi-coloured tile, marble, white walls, marble floors, a drop-in sink, marble benchtops, multi-coloured floor, an open shower, multi-coloured benchtops, a shower seat, a double vanity and a built-in vanity.
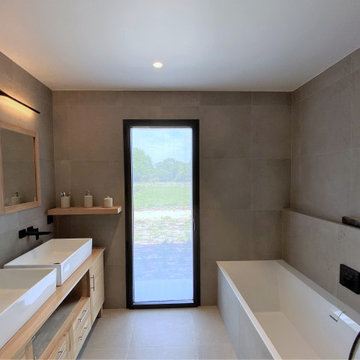
Sale de bains à l'esprit contemporain et naturel. L'applique murale Apex éclaire avec élégance et sobriété cet espace
Design ideas for a mid-sized contemporary master bathroom in Other with an undermount tub, an alcove shower, a wall-mount toilet, gray tile, ceramic tile, a drop-in sink, wood benchtops, an open shower, beige benchtops, a shower seat, a double vanity, beige walls, light hardwood floors, beige floor, wallpaper, beaded inset cabinets, light wood cabinets and a freestanding vanity.
Design ideas for a mid-sized contemporary master bathroom in Other with an undermount tub, an alcove shower, a wall-mount toilet, gray tile, ceramic tile, a drop-in sink, wood benchtops, an open shower, beige benchtops, a shower seat, a double vanity, beige walls, light hardwood floors, beige floor, wallpaper, beaded inset cabinets, light wood cabinets and a freestanding vanity.

Inspiration for a large transitional master bathroom in Salt Lake City with light wood cabinets, a freestanding tub, a double shower, a one-piece toilet, white tile, white walls, marble floors, a drop-in sink, granite benchtops, multi-coloured floor, a hinged shower door, black benchtops, a shower seat, a double vanity, a built-in vanity and flat-panel cabinets.
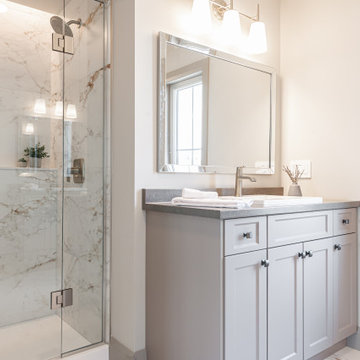
Mid-sized transitional master bathroom in Toronto with recessed-panel cabinets, beige cabinets, an alcove shower, a two-piece toilet, white tile, porcelain tile, beige walls, porcelain floors, a drop-in sink, laminate benchtops, white floor, a hinged shower door, grey benchtops, a shower seat, a single vanity and a built-in vanity.
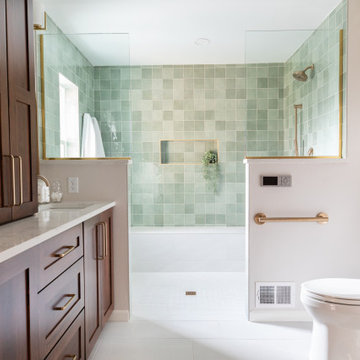
Bathroom remodel.
This is an example of a large modern master bathroom in Other with shaker cabinets, brown cabinets, an open shower, a one-piece toilet, green tile, ceramic tile, grey walls, ceramic floors, a drop-in sink, engineered quartz benchtops, grey floor, an open shower, white benchtops, a shower seat, a double vanity and a built-in vanity.
This is an example of a large modern master bathroom in Other with shaker cabinets, brown cabinets, an open shower, a one-piece toilet, green tile, ceramic tile, grey walls, ceramic floors, a drop-in sink, engineered quartz benchtops, grey floor, an open shower, white benchtops, a shower seat, a double vanity and a built-in vanity.
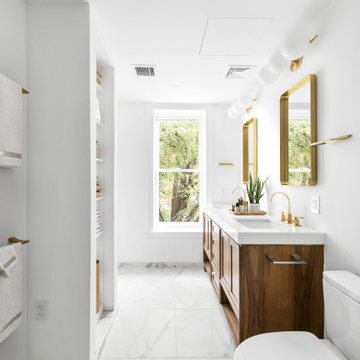
Gut renovated master bathroom in a historic Park Slope Townhouse in Brooklyn, NY.
Photo of a mid-sized transitional master bathroom in New York with furniture-like cabinets, brown cabinets, an alcove shower, a one-piece toilet, gray tile, ceramic tile, white walls, ceramic floors, a drop-in sink, marble benchtops, grey floor, an open shower, white benchtops, a shower seat, a double vanity and a freestanding vanity.
Photo of a mid-sized transitional master bathroom in New York with furniture-like cabinets, brown cabinets, an alcove shower, a one-piece toilet, gray tile, ceramic tile, white walls, ceramic floors, a drop-in sink, marble benchtops, grey floor, an open shower, white benchtops, a shower seat, a double vanity and a freestanding vanity.
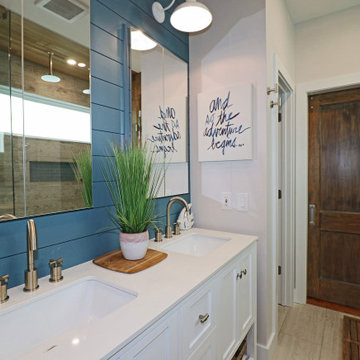
This Grant Park house was built in 1999. With that said, this bathroom was dated, builder grade with a tiny shower (3 ft x 3 ft) and a large jacuzzi-style 90s tub. The client was interested in a much larger shower, and he really wanted a sauna if squeeze it in there. Because this bathroom was tight, I decided we could potentially go into the large walk-in closet and expand to include a sauna. The client was looking for a refreshing coastal theme, a feel good space that was completely different than what existed.
This renovation was designed by Heidi Reis with Abode Agency LLC, she serves clients in Atlanta including but not limited to Intown neighborhoods such as: Grant Park, Inman Park, Midtown, Kirkwood, Candler Park, Lindberg area, Martin Manor, Brookhaven, Buckhead, Decatur, and Avondale Estates.
For more information on working with Heidi Reis, click here: https://www.AbodeAgency.Net/
Bathroom Design Ideas with a Drop-in Sink and a Shower Seat
11