Bathroom Design Ideas with a Drop-in Sink and Black Floor
Refine by:
Budget
Sort by:Popular Today
101 - 120 of 2,006 photos
Item 1 of 3
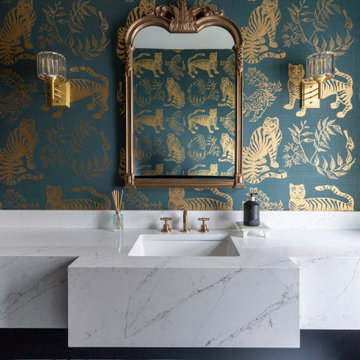
Large powder room with a quartz vanity with undermount sink. Brizo, champagne bronze faucet and an antique mirror hangs on the wall surrounded by deep green and gold flecked wallpaper.
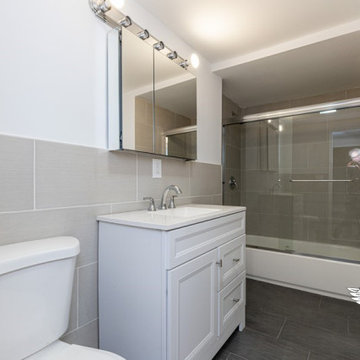
✅Matte porcelain wall and floor tiles
✅White vanity with white sink
✅Frameless Recessed or Surface-Mount Bi-View Medicine Cabinet
✅Semi-Frameless Traditional Sliding Bathtub Door in Nickel with Clear Glass
✅Alabaster grout for wall tiles
✅Pewter grout for floor tiles
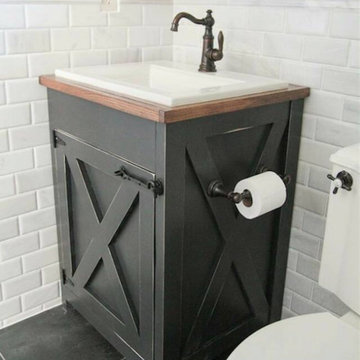
Mid-sized country 3/4 bathroom in Tampa with furniture-like cabinets, grey cabinets, a two-piece toilet, white tile, subway tile, grey walls, slate floors, a drop-in sink, wood benchtops, black floor and brown benchtops.

Inspiration for a large transitional master bathroom in Boston with beaded inset cabinets, grey cabinets, a drop-in tub, a double shower, a one-piece toilet, white tile, porcelain tile, white walls, ceramic floors, a drop-in sink, soapstone benchtops, black floor, a hinged shower door, grey benchtops, an enclosed toilet, a double vanity, a built-in vanity and planked wall panelling.
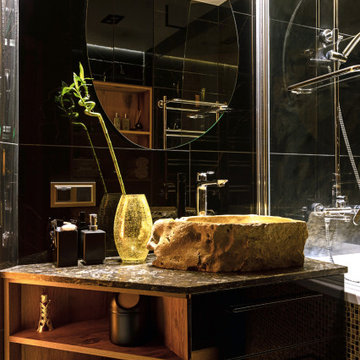
Inspiration for a mid-sized country master bathroom in Other with flat-panel cabinets, black cabinets, a corner tub, a wall-mount toilet, black tile, porcelain tile, black walls, porcelain floors, a drop-in sink, engineered quartz benchtops, black floor, brown benchtops, a single vanity and a floating vanity.
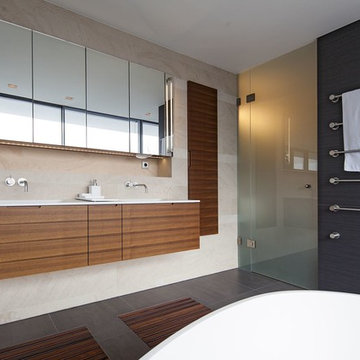
Waschtisch mit Spiegelschrank und Laminam Wandverkleidung
Photo of an expansive modern bathroom in Munich with flat-panel cabinets, dark wood cabinets, a freestanding tub, a curbless shower, limestone, limestone floors, a drop-in sink, solid surface benchtops, black floor, an open shower, white benchtops, a double vanity and a floating vanity.
Photo of an expansive modern bathroom in Munich with flat-panel cabinets, dark wood cabinets, a freestanding tub, a curbless shower, limestone, limestone floors, a drop-in sink, solid surface benchtops, black floor, an open shower, white benchtops, a double vanity and a floating vanity.
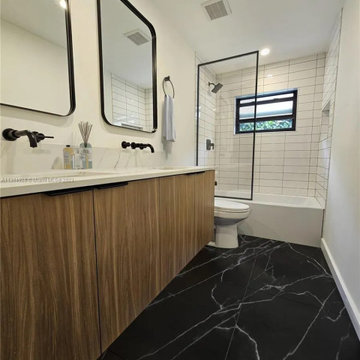
Complete Home Interior Renovation & Addition Project.
Patio was enclosed to add more interior space to the home. Home was reconfigured to allow for a more spacious and open format floor plan and layout. Home was completely modernized on the interior to make the space much more bright and airy.
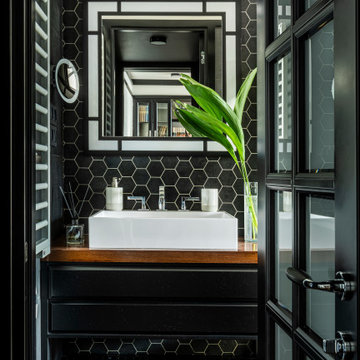
В ванной комнате выбрали плитку в форме сот, швы сделали контрастными. Единственной цветной деталью стала деревянная столешница под раковиной, для прочности ее покрыли 5 слоями лака. В душевой кабине, учитывая отсутствие ванной, мы постарались создать максимальный комфорт: встроенная акустика, гидромассажные форсунки и сиденье для отдыха. Молдинги на стенах кажутся такими же, как и в комнатах - но здесь они изготовлены из акрилового камня.
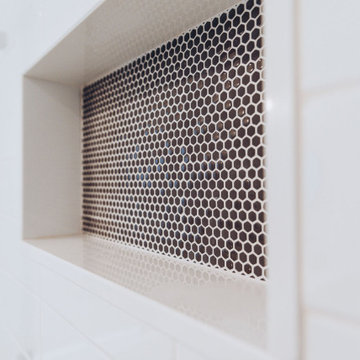
This is an example of a mid-sized modern kids bathroom in New York with flat-panel cabinets, white cabinets, a drop-in tub, a shower/bathtub combo, a one-piece toilet, white walls, ceramic floors, a drop-in sink, marble benchtops, black floor, a hinged shower door, white benchtops, a single vanity, a floating vanity and coffered.
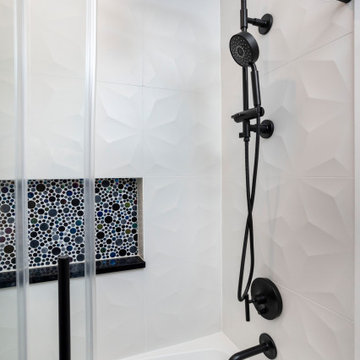
A space perfect for relaxation—that's the ambiance this recent Evanston bathroom remodeling creates.
The walls painted in lazy gray provide a serene backdrop while the metallic mosaic black tiles in the niche above the shower bath deliver a striking feel. The white matte ceramic tiles on the shower wall provide a perfect balance to the boldness of the metallic mosaic black tiles in the niche.
The 30-inch bathroom vanity in Light Gray finishing contributes to an upgraded sense of style. Dark and bold black tiles bring an industrial edge to the bathroom flooring. The oxidized metal look and matte finish enhance the contemporary quality of these porcelain tiles, creating depth and dimension that captivate the eye.
To complete the look, the vanity lighting gives off a custom feel with its trio of faceted shades and minimalist form. The matte black bathroom accessories serve as the perfect finishing touch, solidifying the overall design with a harmonious blend of style and practicality.
Project designed by Chi Renovation & Design, a renowned renovation firm based in Skokie. We specialize in general contracting, kitchen and bath remodeling, and design & build services. We cater to the entire Chicago area and its surrounding suburbs, with emphasis on the North Side and North Shore regions. You'll find our work from the Loop through Lincoln Park, Skokie, Evanston, Wilmette, and all the way up to Lake Forest.
For more info about Chi Renovation & Design, click here: https://www.chirenovation.com/
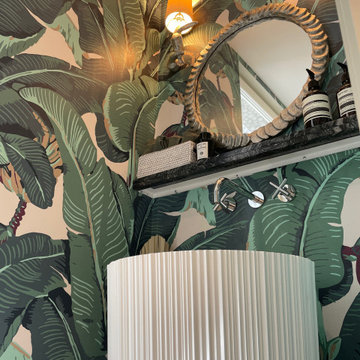
Wc invités dans une maison face à la mer dans la baie de Saint Tropez. Vasque posée, papier peint type jungle, accessoires en acier brossé et détails avec du marbre noir
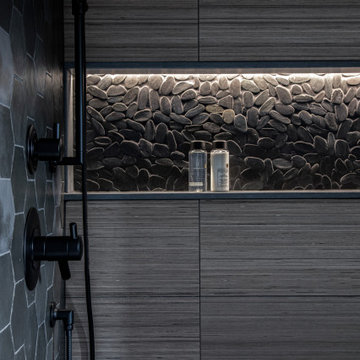
Mid-sized modern master bathroom in Minneapolis with flat-panel cabinets, dark wood cabinets, an alcove shower, a one-piece toilet, black tile, porcelain tile, grey walls, a drop-in sink, quartzite benchtops, a hinged shower door, grey benchtops, a double vanity, a freestanding vanity, pebble tile floors and black floor.
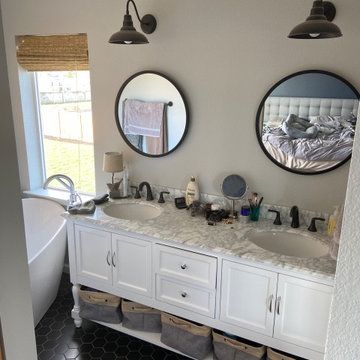
Mid-sized arts and crafts kids bathroom in San Francisco with furniture-like cabinets, white cabinets, a freestanding tub, an open shower, grey walls, mosaic tile floors, a drop-in sink, solid surface benchtops, black floor, an open shower and grey benchtops.
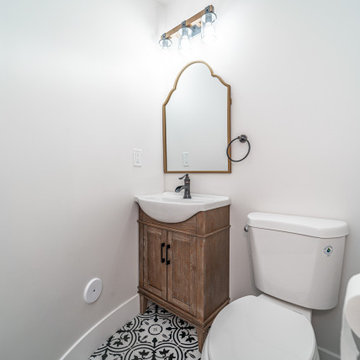
Design ideas for a mid-sized contemporary powder room in Los Angeles with shaker cabinets, medium wood cabinets, a two-piece toilet, grey walls, porcelain floors, a drop-in sink, black floor, white benchtops and a freestanding vanity.
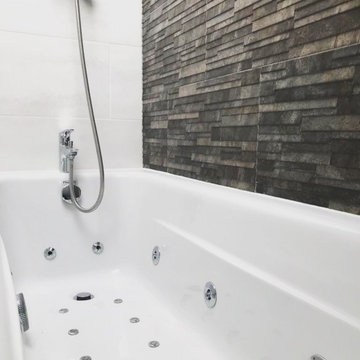
Smaller Spaces doesn't equate to lack of luxury! Our client wanted a relaxing space to view the stars and enjoy the Jets of a jacuzzi bath. With the slanting ceiling space was tight but we achieve this bright and modern look.
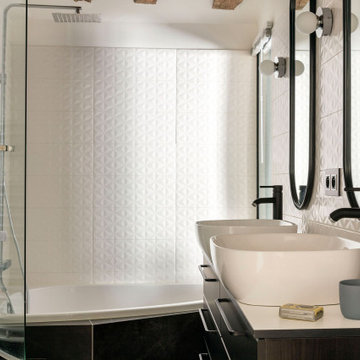
This is an example of a contemporary bathroom in Paris with a corner tub, white walls, a drop-in sink and black floor.
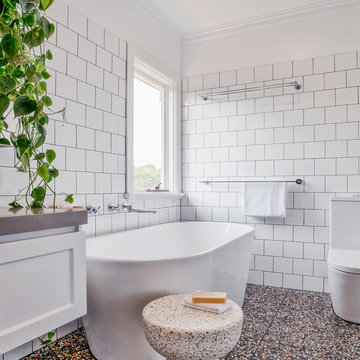
Terrazzo floor tiles
White gloss wall tiles with wide grey grout
Freestanding bath
Photo of a mid-sized modern 3/4 bathroom in Melbourne with shaker cabinets, white cabinets, a freestanding tub, a curbless shower, a two-piece toilet, white tile, ceramic tile, white walls, terrazzo floors, a drop-in sink, engineered quartz benchtops, black floor, an open shower and grey benchtops.
Photo of a mid-sized modern 3/4 bathroom in Melbourne with shaker cabinets, white cabinets, a freestanding tub, a curbless shower, a two-piece toilet, white tile, ceramic tile, white walls, terrazzo floors, a drop-in sink, engineered quartz benchtops, black floor, an open shower and grey benchtops.
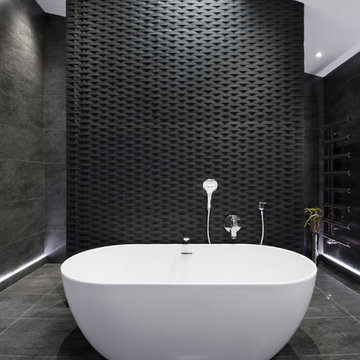
Large contemporary kids bathroom in West Midlands with black cabinets, a freestanding tub, an open shower, a wall-mount toilet, black tile, grey walls, porcelain floors, a drop-in sink, black floor, an open shower and white benchtops.
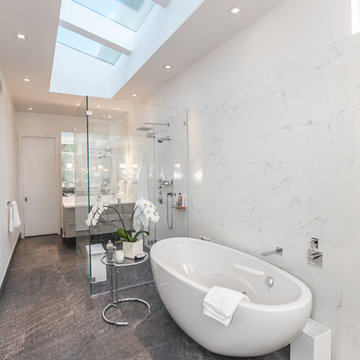
Dramatic modern addition to a 1950's colonial. The project program was to include a Great Room and first floor Master Suite. While the existing home was traditional in many of its components, the new addition was to be modern in design, spacious, open, lots of natural light, and bring the outside in. The new addition has 10’ ceilings. A sloped light monitor extends the height of the Great Room to a 13’+ ceiling over the great room, 8’ doors, walls of glass, minimalist detailing and neutral colors. The new spaces have a great sense of openness bringing the greenery from the landscaping in.
Marlon Crutchfield Photography

This is an example of a mid-sized tropical 3/4 wet room bathroom in Sussex with glass-front cabinets, green cabinets, a wall-mount toilet, limestone, slate floors, a drop-in sink, wood benchtops, black floor, brown benchtops, a single vanity, a built-in vanity, wallpaper and green tile.
Bathroom Design Ideas with a Drop-in Sink and Black Floor
6

