Bathroom Design Ideas with a Drop-in Sink and Concrete Benchtops
Refine by:
Budget
Sort by:Popular Today
41 - 60 of 706 photos
Item 1 of 3
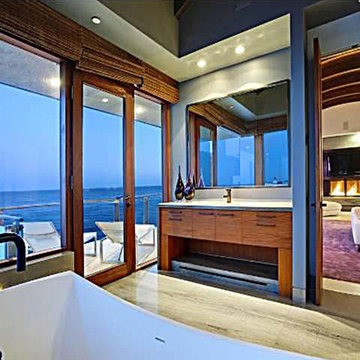
This home features concrete interior and exterior walls, giving it a chic modern look. The Interior concrete walls were given a wood texture giving it a one of a kind look.
We are responsible for all concrete work seen. This includes the entire concrete structure of the home, including the interior walls, stairs and fire places. We are also responsible for the structural concrete and the installation of custom concrete caissons into bed rock to ensure a solid foundation as this home sits over the water. All interior furnishing was done by a professional after we completed the construction of the home.
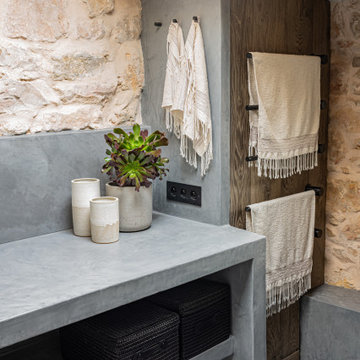
Vue frontale de la salle de douche avec son revêtement en béton ciré au sol, mur et plan de travail. Vasque en pierre et caisson technique abritant le ballon d'eau-chaude camouflé par une porte en bois massive. Plafond provençal et Velux entre les poutres.
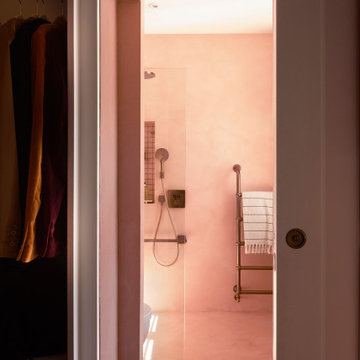
The pocket doors opening into the ensuite
This is an example of a mid-sized modern master bathroom in London with open cabinets, an open shower, a wall-mount toilet, pink tile, cement tile, pink walls, concrete floors, a drop-in sink, concrete benchtops, pink floor, an open shower and pink benchtops.
This is an example of a mid-sized modern master bathroom in London with open cabinets, an open shower, a wall-mount toilet, pink tile, cement tile, pink walls, concrete floors, a drop-in sink, concrete benchtops, pink floor, an open shower and pink benchtops.
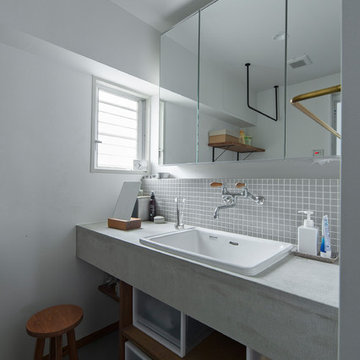
Design ideas for a small contemporary powder room in Osaka with open cabinets, gray tile, mosaic tile, white walls, grey benchtops, medium wood cabinets, concrete floors, a drop-in sink, concrete benchtops and grey floor.
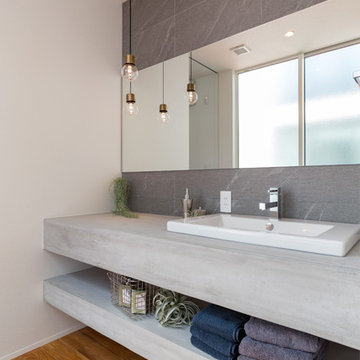
Design ideas for a modern powder room in Nagoya with open cabinets, grey cabinets, gray tile, white walls, medium hardwood floors, a drop-in sink, concrete benchtops, brown floor and grey benchtops.
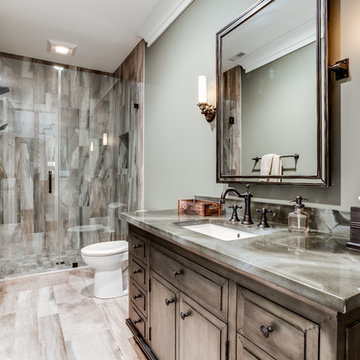
Photo of a mid-sized arts and crafts 3/4 bathroom in DC Metro with raised-panel cabinets, distressed cabinets, an open shower, a two-piece toilet, beige tile, cement tile, grey walls, ceramic floors, a drop-in sink and concrete benchtops.
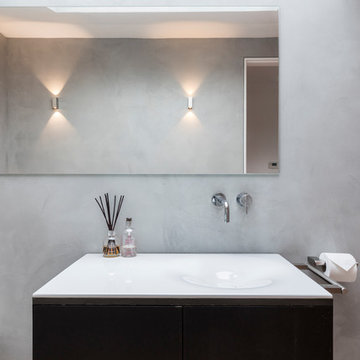
Beautiful polished concrete/microcement bathroom in the South of London.
This is an example of a mid-sized modern 3/4 bathroom in London with open cabinets, grey cabinets, an open shower, a one-piece toilet, grey walls, concrete floors, a drop-in sink, concrete benchtops, grey floor and an open shower.
This is an example of a mid-sized modern 3/4 bathroom in London with open cabinets, grey cabinets, an open shower, a one-piece toilet, grey walls, concrete floors, a drop-in sink, concrete benchtops, grey floor and an open shower.
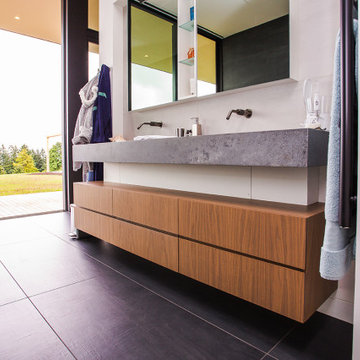
Walnut floating vanity
Inspiration for a small modern 3/4 bathroom in Portland with flat-panel cabinets, brown cabinets, concrete benchtops, a single vanity, a floating vanity, gray tile, cement tiles, a drop-in sink, black floor and grey benchtops.
Inspiration for a small modern 3/4 bathroom in Portland with flat-panel cabinets, brown cabinets, concrete benchtops, a single vanity, a floating vanity, gray tile, cement tiles, a drop-in sink, black floor and grey benchtops.
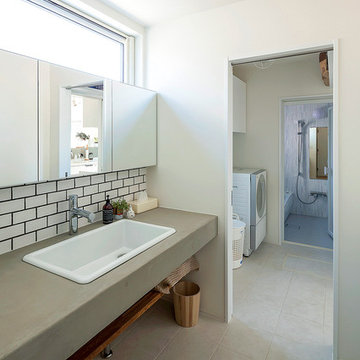
Photo by リプラン東北
Photo of a contemporary bathroom in Other with open cabinets, white tile, subway tile, white walls, a drop-in sink, concrete benchtops and grey floor.
Photo of a contemporary bathroom in Other with open cabinets, white tile, subway tile, white walls, a drop-in sink, concrete benchtops and grey floor.
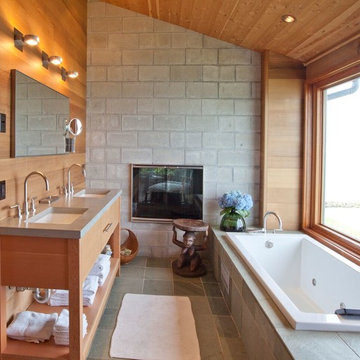
Photo of a large beach style master bathroom in Boston with a drop-in sink, flat-panel cabinets, light wood cabinets, a corner tub, gray tile, cement tile, grey walls, slate floors and concrete benchtops.
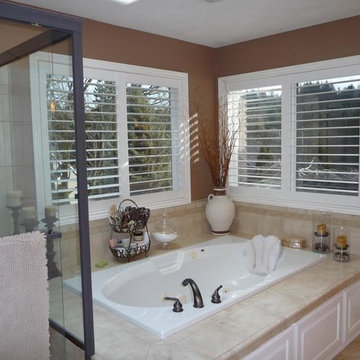
Window Treatments by Allure Window Coverings.
Contact us for a free estimate. 503-407-3206
Inspiration for a large transitional master bathroom in Portland with raised-panel cabinets, white cabinets, a corner tub, beige tile, ceramic tile, brown walls, ceramic floors, an open shower, a one-piece toilet, a drop-in sink and concrete benchtops.
Inspiration for a large transitional master bathroom in Portland with raised-panel cabinets, white cabinets, a corner tub, beige tile, ceramic tile, brown walls, ceramic floors, an open shower, a one-piece toilet, a drop-in sink and concrete benchtops.
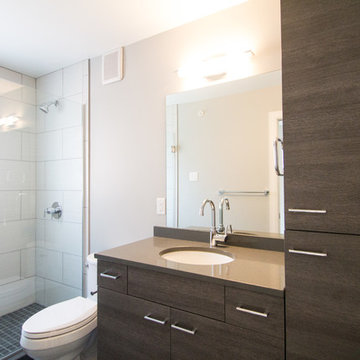
Inspiration for a small modern master bathroom in Minneapolis with a drop-in sink, flat-panel cabinets, grey cabinets, concrete benchtops, a drop-in tub, an alcove shower, a one-piece toilet, white tile, porcelain tile, grey walls and porcelain floors.
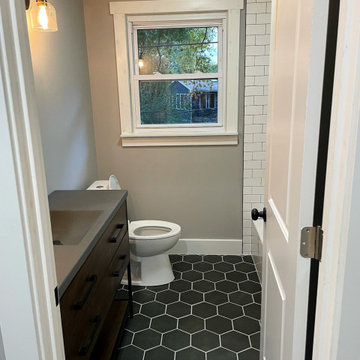
The photo captures the beauty of a newly renovated bathroom with a focus on texture and pattern. The white subway tiles create a clean and classic look, while the custom black hexagon tiles in the niche add a touch of sophistication and interest. The matching hexagon tiles on the floor further emphasize the design theme and provide a cohesive look throughout the space. The attention to detail in this renovation is evident in the precise installation of the tiles, showcasing the bathroom's high-quality craftsmanship. The use of simple colors and bold patterns in this bathroom renovation make it a standout feature in the home, while the functionality and comfort of the space provide a relaxing and rejuvenating environment for homeowners and guests.
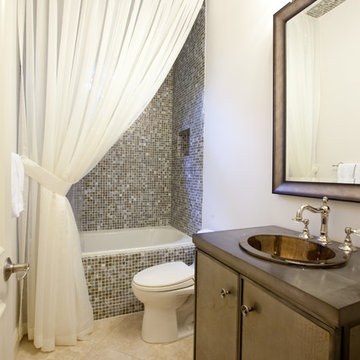
This is an example of a mid-sized traditional 3/4 bathroom in Miami with mosaic tile, flat-panel cabinets, brown cabinets, an alcove tub, a shower/bathtub combo, multi-coloured tile, white walls, travertine floors, a drop-in sink, concrete benchtops, beige floor and a shower curtain.
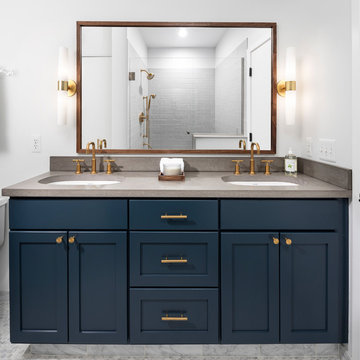
The warm blue cabinetry contrasts perfectly with shiny copper-gold hardware and fixtures, giving the room a richness it definitely didn't have when it was beige-on-beige!
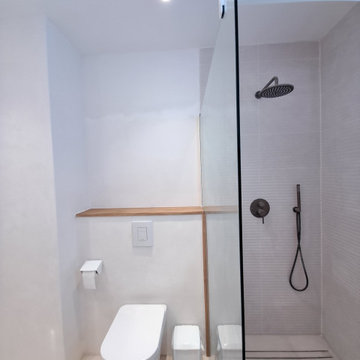
Reforma de baño con lavabo y ducha de obra acabado en microcemento.
Inspiration for a small mediterranean 3/4 bathroom in Other with open cabinets, beige cabinets, a curbless shower, a wall-mount toilet, beige walls, concrete floors, a drop-in sink, concrete benchtops, beige floor, an open shower, beige benchtops, a single vanity and a built-in vanity.
Inspiration for a small mediterranean 3/4 bathroom in Other with open cabinets, beige cabinets, a curbless shower, a wall-mount toilet, beige walls, concrete floors, a drop-in sink, concrete benchtops, beige floor, an open shower, beige benchtops, a single vanity and a built-in vanity.
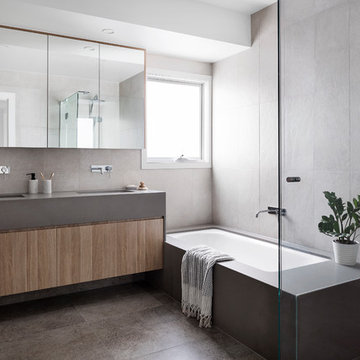
aspect 11
Inspiration for a mid-sized contemporary kids bathroom in Melbourne with flat-panel cabinets, light wood cabinets, a drop-in tub, white tile, white walls, a drop-in sink, concrete benchtops, grey benchtops, a corner shower, porcelain tile, porcelain floors, grey floor and a hinged shower door.
Inspiration for a mid-sized contemporary kids bathroom in Melbourne with flat-panel cabinets, light wood cabinets, a drop-in tub, white tile, white walls, a drop-in sink, concrete benchtops, grey benchtops, a corner shower, porcelain tile, porcelain floors, grey floor and a hinged shower door.
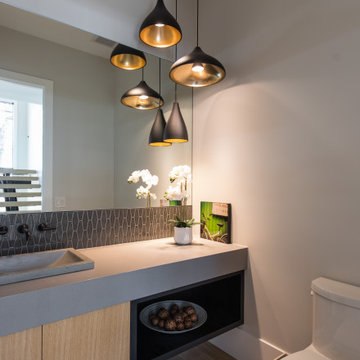
Design ideas for a small contemporary powder room in Calgary with flat-panel cabinets, light wood cabinets, a one-piece toilet, gray tile, grey walls, a drop-in sink, concrete benchtops, grey benchtops and a floating vanity.

Large transitional powder room in Houston with gray tile, grey walls, light hardwood floors, a drop-in sink, concrete benchtops, brown floor, grey benchtops and a built-in vanity.
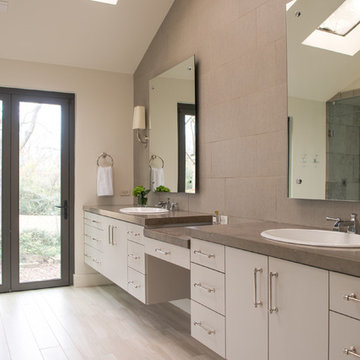
Katherine Hershey
This is an example of a mid-sized transitional master bathroom in Dallas with flat-panel cabinets, grey cabinets, a drop-in tub, a corner shower, gray tile, cement tile, grey walls, light hardwood floors, a drop-in sink, concrete benchtops, beige floor and a hinged shower door.
This is an example of a mid-sized transitional master bathroom in Dallas with flat-panel cabinets, grey cabinets, a drop-in tub, a corner shower, gray tile, cement tile, grey walls, light hardwood floors, a drop-in sink, concrete benchtops, beige floor and a hinged shower door.
Bathroom Design Ideas with a Drop-in Sink and Concrete Benchtops
3

