Bathroom Design Ideas with a Drop-in Sink and Concrete Benchtops
Refine by:
Budget
Sort by:Popular Today
1 - 20 of 659 photos
Item 1 of 3

La salle d’eau est séparée de la chambre par une porte coulissante vitrée afin de laisser passer la lumière naturelle. L’armoire à pharmacie a été réalisée sur mesure. Ses portes miroir apportent volume et profondeur à l’espace. Afin de se fondre dans le décor et d’optimiser l’agencement, elle a été incrustée dans le doublage du mur.
Enfin, la mosaïque irisée bleue Kitkat (Casalux) apporte tout le caractère de cette mini pièce maximisée.
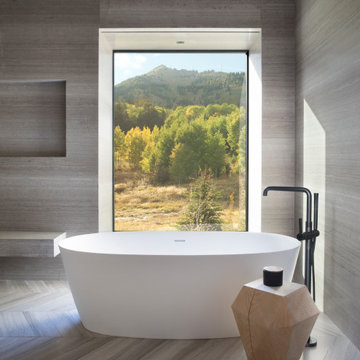
Inspiration for an expansive country master bathroom in Other with flat-panel cabinets, medium wood cabinets, a freestanding tub, multi-coloured tile, wood-look tile, grey walls, wood-look tile, a drop-in sink, concrete benchtops, beige floor, grey benchtops, a shower seat, a double vanity, a floating vanity and wood.
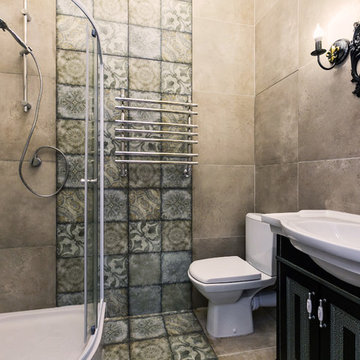
фотограф Ильина Лаура
Small industrial 3/4 bathroom in Moscow with recessed-panel cabinets, black cabinets, a corner shower, a one-piece toilet, gray tile, porcelain tile, grey walls, porcelain floors, a drop-in sink, concrete benchtops, grey floor and a sliding shower screen.
Small industrial 3/4 bathroom in Moscow with recessed-panel cabinets, black cabinets, a corner shower, a one-piece toilet, gray tile, porcelain tile, grey walls, porcelain floors, a drop-in sink, concrete benchtops, grey floor and a sliding shower screen.
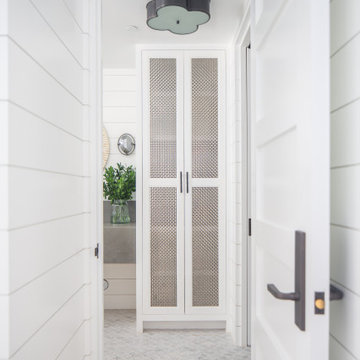
Basement Bathroom
Photo of an expansive beach style 3/4 bathroom in Orange County with open cabinets, grey cabinets, white tile, a drop-in sink, concrete benchtops and grey benchtops.
Photo of an expansive beach style 3/4 bathroom in Orange County with open cabinets, grey cabinets, white tile, a drop-in sink, concrete benchtops and grey benchtops.
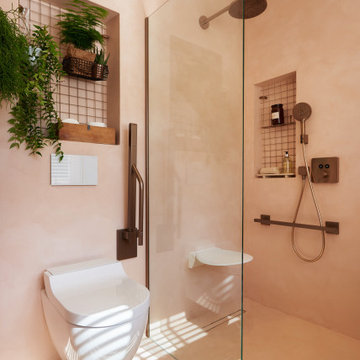
The removable grab rail up
This is an example of a mid-sized modern master bathroom in London with open cabinets, an open shower, a wall-mount toilet, pink tile, cement tile, pink walls, concrete floors, a drop-in sink, concrete benchtops, pink floor, an open shower and pink benchtops.
This is an example of a mid-sized modern master bathroom in London with open cabinets, an open shower, a wall-mount toilet, pink tile, cement tile, pink walls, concrete floors, a drop-in sink, concrete benchtops, pink floor, an open shower and pink benchtops.
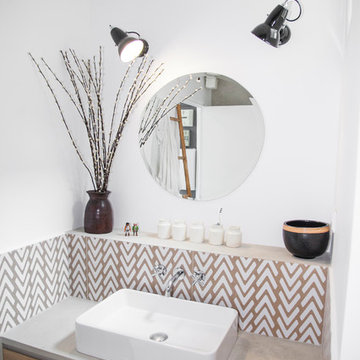
Mid-sized contemporary master bathroom in Paris with flat-panel cabinets, light wood cabinets, beige tile, white tile, brown tile, white walls, a drop-in sink, concrete benchtops, grey benchtops, a freestanding tub, concrete floors and grey floor.
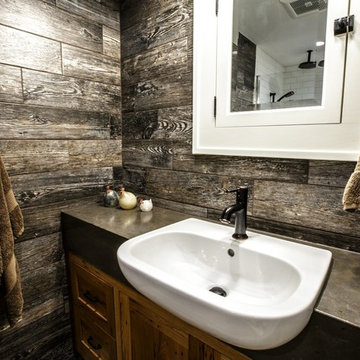
James Netz Photography
This is an example of a small country bathroom in Other with a drop-in sink, shaker cabinets, medium wood cabinets, concrete benchtops, a curbless shower, a wall-mount toilet, gray tile, porcelain tile, grey walls and porcelain floors.
This is an example of a small country bathroom in Other with a drop-in sink, shaker cabinets, medium wood cabinets, concrete benchtops, a curbless shower, a wall-mount toilet, gray tile, porcelain tile, grey walls and porcelain floors.
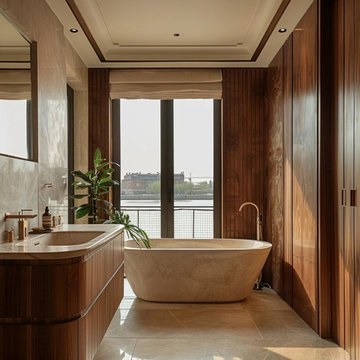
Step into a realm of opulence and refinement with our latest completed luxury bathroom projects, meticulously crafted by our expert interior designers. Each space exudes an aura of sophistication and indulgence, blending exquisite materials, innovative design concepts, and bespoke elements to create a sanctuary of ultimate comfort and style. From lavish marble countertops to intricately detailed fixtures, every aspect of these bathrooms reflects uncompromising quality and timeless elegance. Immerse yourself in the serene ambiance of our luxurious retreats, where every visit promises a pampering experience beyond compare.
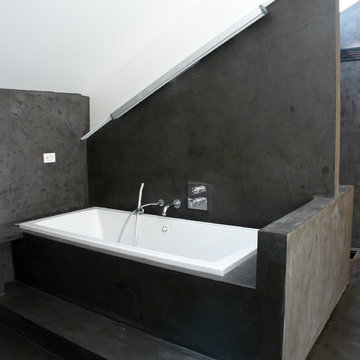
Design ideas for a large scandinavian master bathroom in Moscow with open cabinets, grey cabinets, a drop-in tub, gray tile, cement tile, grey walls, concrete floors, a drop-in sink, concrete benchtops and grey floor.

Salle de bain en béton ciré
Design ideas for a mid-sized mediterranean 3/4 bathroom in Paris with open cabinets, a curbless shower, a two-piece toilet, white walls, concrete floors, a drop-in sink, concrete benchtops, white floor, a hinged shower door, white benchtops, a shower seat and a double vanity.
Design ideas for a mid-sized mediterranean 3/4 bathroom in Paris with open cabinets, a curbless shower, a two-piece toilet, white walls, concrete floors, a drop-in sink, concrete benchtops, white floor, a hinged shower door, white benchtops, a shower seat and a double vanity.
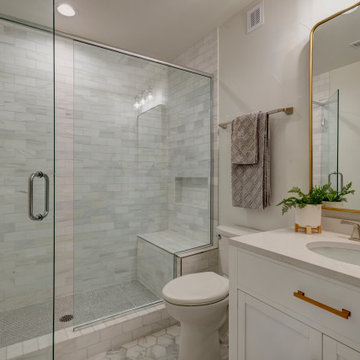
Design ideas for a mid-sized midcentury master bathroom in Denver with flat-panel cabinets, white cabinets, an open shower, a one-piece toilet, gray tile, ceramic tile, beige walls, ceramic floors, a drop-in sink, concrete benchtops, multi-coloured floor, a hinged shower door, white benchtops, a shower seat, a single vanity and a built-in vanity.
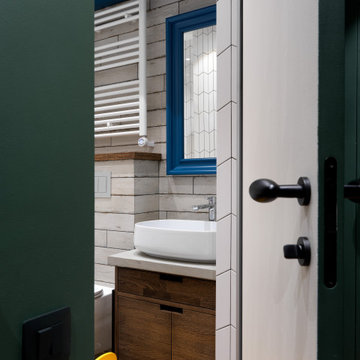
This is an example of a mid-sized industrial kids bathroom in Moscow with flat-panel cabinets, brown cabinets, an undermount tub, a wall-mount toilet, white tile, ceramic tile, white walls, porcelain floors, a drop-in sink, concrete benchtops, brown floor, grey benchtops, an enclosed toilet, a single vanity and a freestanding vanity.
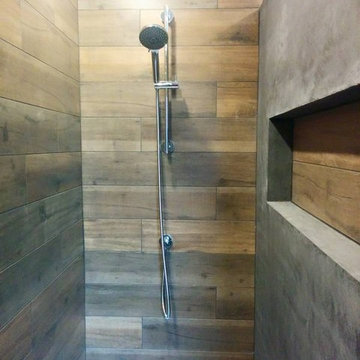
Photo of a mid-sized modern bathroom in Montreal with a drop-in sink, open cabinets, grey cabinets, concrete benchtops, an open shower, a one-piece toilet, gray tile, cement tile, grey walls and ceramic floors.

Inspiration for a mid-sized modern master bathroom in Barcelona with furniture-like cabinets, grey cabinets, a drop-in tub, an open shower, a wall-mount toilet, gray tile, stone slab, grey walls, limestone floors, a drop-in sink, concrete benchtops, grey floor, a hinged shower door, grey benchtops, an enclosed toilet, a double vanity and a built-in vanity.
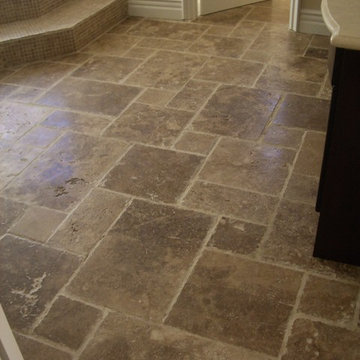
Bathroom of the new house construction in Sherman Oaks which included installation of bathroom door, bathroom sink and faucet and tiled flooring.
Photo of a small mediterranean 3/4 bathroom in Los Angeles with raised-panel cabinets, dark wood cabinets, a drop-in tub, an alcove shower, a one-piece toilet, multi-coloured tile, stone tile, beige walls, travertine floors, a drop-in sink, concrete benchtops, multi-coloured floor, a hinged shower door and beige benchtops.
Photo of a small mediterranean 3/4 bathroom in Los Angeles with raised-panel cabinets, dark wood cabinets, a drop-in tub, an alcove shower, a one-piece toilet, multi-coloured tile, stone tile, beige walls, travertine floors, a drop-in sink, concrete benchtops, multi-coloured floor, a hinged shower door and beige benchtops.
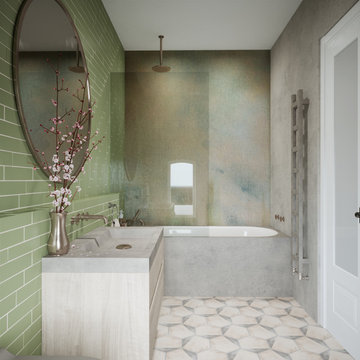
Photo of a mid-sized contemporary master bathroom in London with flat-panel cabinets, light wood cabinets, a drop-in tub, a shower/bathtub combo, a wall-mount toilet, green tile, ceramic tile, grey walls, ceramic floors, a drop-in sink, concrete benchtops, multi-coloured floor, a hinged shower door, grey benchtops, a single vanity and a floating vanity.
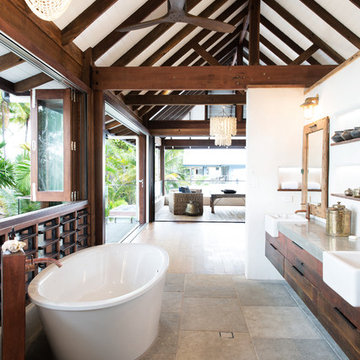
Tropical master bathroom in Cairns with flat-panel cabinets, medium wood cabinets, a freestanding tub, white walls, a drop-in sink, concrete benchtops, grey floor and grey benchtops.
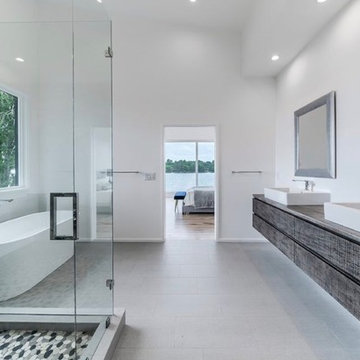
Inspiration for a large modern master bathroom in Charlotte with flat-panel cabinets, grey cabinets, a freestanding tub, a corner shower, a one-piece toilet, black and white tile, ceramic tile, white walls, ceramic floors, a drop-in sink, concrete benchtops, grey floor, a hinged shower door and multi-coloured benchtops.
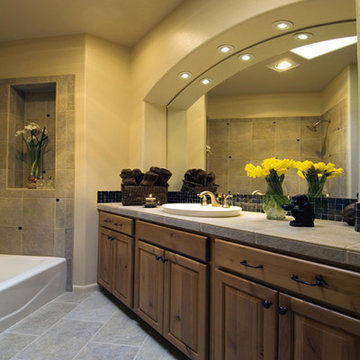
Photo of a large master bathroom in Albuquerque with raised-panel cabinets, medium wood cabinets, an alcove tub, a two-piece toilet, beige tile, black tile, mosaic tile, beige walls, slate floors, a drop-in sink, concrete benchtops and grey floor.
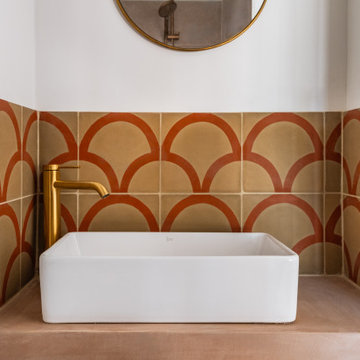
Direction les hauteurs de Sète pour découvrir un projet récemment livré par notre agence de Montpellier. Une mission différente de nos autres projets : l’aménagement et la décoration d’une maison secondaire destinée aux locations saisonnières. Vous nous suivez ?
Complètement ouverte sur la nature environnante grâce à son extension et ses grandes baies vitrées cette maison typique sur deux niveaux sent bon l’été. Caroline, notre architecte d’intérieur qui a travaillé sur le projet, a su retranscrire l’atmosphère paisible du sud de la France dans chaque pièce en mariant couleurs neutres et matières naturelles comme le béton ciré, le bois fraké bariolé, le lin ou encore le rotin.
On craque pour son extérieur végétalisé et sa pool house qui intègre une élégante cuisine d’été. Rien de tel que des espaces parfaitement aménagés pour se détendre et respirer. La maison dispose également de plusieurs chambres colorées avec salles d’eau privatives, idéales pour prendre soin de soi et profiter de son intimité.
Résultat : une maison aux allures bohème chic, dans laquelle on passerait bien nos journées.
Bathroom Design Ideas with a Drop-in Sink and Concrete Benchtops
1