Bathroom Design Ideas with a Drop-in Sink and Granite Benchtops
Sort by:Popular Today
21 - 40 of 11,146 photos
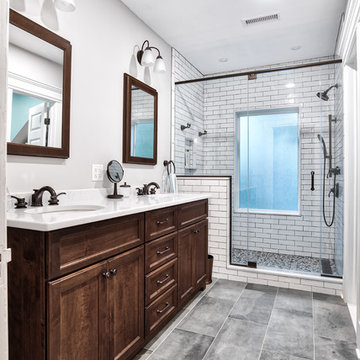
Crisp master en suite with white subway tile and a double vanity for his and hers.
Photos by Chris Veith.
Photo of a large country master bathroom in New York with medium wood cabinets, white tile, subway tile, granite benchtops, white benchtops, an alcove shower, a two-piece toilet, a drop-in sink, a hinged shower door, grey walls, ceramic floors and grey floor.
Photo of a large country master bathroom in New York with medium wood cabinets, white tile, subway tile, granite benchtops, white benchtops, an alcove shower, a two-piece toilet, a drop-in sink, a hinged shower door, grey walls, ceramic floors and grey floor.
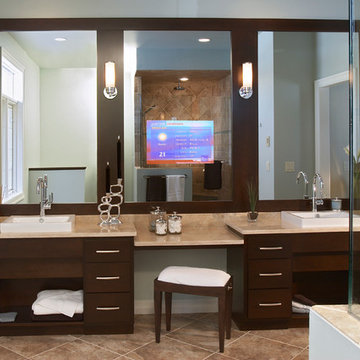
Seamlessly incorporate video into bathrooms, dressing rooms and spas without ever having to see the TV. This modern bathroom features a Séura Vanity TV Mirror.
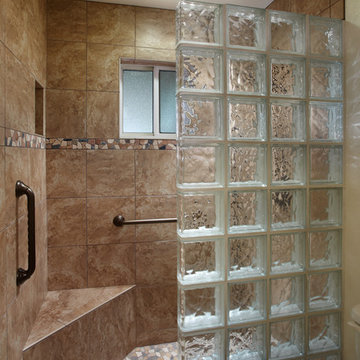
Bathroom and Kitchen Accessibility does not have to be ugly or institutional looking. Check out what can be done to make your bathroom or kitchen accessible yet beautiful. We design and install these modifications to allow people to stay in their homes in Nashville and beyond.
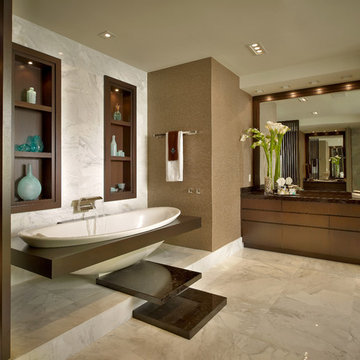
Barry Grossman Photography
Inspiration for a contemporary bathroom in Miami with a drop-in sink, flat-panel cabinets, dark wood cabinets, granite benchtops, a drop-in tub, stone tile and white tile.
Inspiration for a contemporary bathroom in Miami with a drop-in sink, flat-panel cabinets, dark wood cabinets, granite benchtops, a drop-in tub, stone tile and white tile.

Inspiration for a mid-sized transitional 3/4 bathroom in Philadelphia with recessed-panel cabinets, white cabinets, an alcove shower, a one-piece toilet, blue walls, porcelain floors, a drop-in sink, granite benchtops, beige floor, a hinged shower door, beige benchtops, a single vanity and a freestanding vanity.

Design ideas for a mid-sized modern 3/4 wet room bathroom in Miami with a double vanity, a freestanding vanity, flat-panel cabinets, brown cabinets, a one-piece toilet, multi-coloured tile, marble, multi-coloured walls, mosaic tile floors, a drop-in sink, granite benchtops, multi-coloured floor, a hinged shower door, white benchtops and recessed.

White subway tile bathroom
This is an example of a mid-sized midcentury 3/4 bathroom in Tampa with flat-panel cabinets, black cabinets, an open shower, a one-piece toilet, white tile, subway tile, white walls, porcelain floors, a drop-in sink, granite benchtops, white floor, an open shower, black benchtops, a single vanity, a floating vanity and brick walls.
This is an example of a mid-sized midcentury 3/4 bathroom in Tampa with flat-panel cabinets, black cabinets, an open shower, a one-piece toilet, white tile, subway tile, white walls, porcelain floors, a drop-in sink, granite benchtops, white floor, an open shower, black benchtops, a single vanity, a floating vanity and brick walls.

This is an example of a small traditional master bathroom in DC Metro with recessed-panel cabinets, grey cabinets, a one-piece toilet, white tile, white walls, ceramic floors, a drop-in sink, granite benchtops, multi-coloured floor, white benchtops, a niche, a single vanity and a freestanding vanity.

Valley Village, CA - Complete Bathroom remodel
Featured shower shelf/niche within the shower retiling/renovation project. White, subway styled tiled walls with artistic, decorative tiles to accent your showering experience.
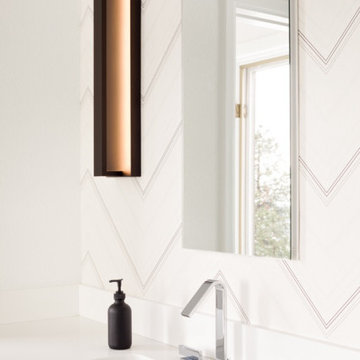
The goal of this project was to update the outdated master bathroom to better meet the homeowners design tastes and the style of the rest of this foothills home, as well as update all the doors on the first floor, and create a contemporary mud room and staircase to the basement.
The homeowners wanted a master suite that had a masculine feel, incorporated elements of black steel, wood, and contrast with clean white tiles and counter-tops and helped their long and skinny layout feel larger/ make better use of the space they have. They also wanted a more spacious and luxurious shower with water temperature control. A large window that existed above the original soaking tub offered spectacular views down into Boulder valley and it was important to keep this element in the updated design. However, privacy was also very important. Therefore, a custom-built powder coated steel shelf, was created to provide privacy blocking, add storage, and add a contrasting design element to the white wall tiles. Black honeycomb floor tiles, new black walnut cabinetry, contemporary wall paper, a floor to ceiling glass shower wall, and updated fixtures elevated the space and gave the clients exactly the look and feel that they wanted.
Unique custom metal design elements can be found throughout the new spaces (shower, mud room bench and shelving, and staircase railings and guardrails), and give this home the contemporary feel that the homeowners desired.
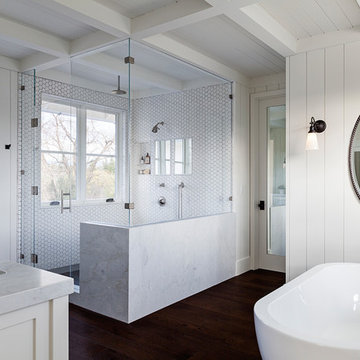
Mid-sized country master bathroom in San Francisco with raised-panel cabinets, white cabinets, a freestanding tub, an open shower, a one-piece toilet, white tile, mosaic tile, white walls, dark hardwood floors, a drop-in sink, granite benchtops and an open shower.
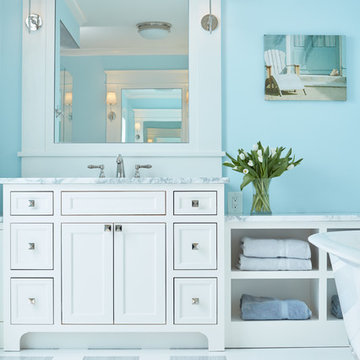
David Burroughs Photography
This is an example of a beach style master bathroom in Baltimore with white cabinets, a freestanding tub, white tile, blue walls, ceramic floors, a drop-in sink, granite benchtops and recessed-panel cabinets.
This is an example of a beach style master bathroom in Baltimore with white cabinets, a freestanding tub, white tile, blue walls, ceramic floors, a drop-in sink, granite benchtops and recessed-panel cabinets.
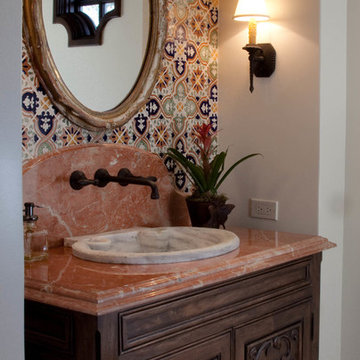
Kim Grant, Architect;
Paul Schatz Interior Designer - Interior Design Imports;
Gail Owens, Photography
Design ideas for a small mediterranean 3/4 bathroom in San Diego with beaded inset cabinets, dark wood cabinets, white walls, travertine floors, a drop-in sink and granite benchtops.
Design ideas for a small mediterranean 3/4 bathroom in San Diego with beaded inset cabinets, dark wood cabinets, white walls, travertine floors, a drop-in sink and granite benchtops.
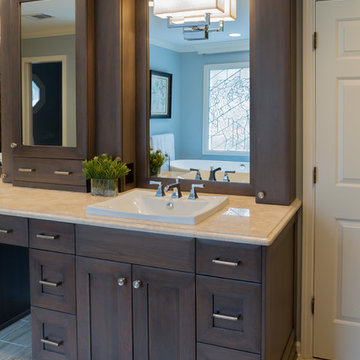
A sink area originally located along the back wall is reconfigured into a symmetrical double-sink vanity. Both sink mirrors are flanked by shelves of storage hidden behind tall, slender doors that are configured in the vanity to mimic columns. The central section of the vanity has a make-up drawer and more storage behind the mirror. The base of the cabinetry is filled with a wall of cabinetry and drawers.
Anthony Bonisolli Photography
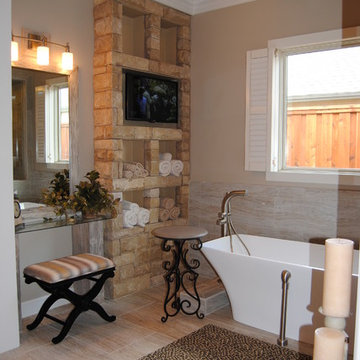
This is an example of a small contemporary 3/4 bathroom in Austin with raised-panel cabinets, distressed cabinets, a freestanding tub, beige walls, a drop-in sink, granite benchtops, porcelain floors and beige floor.

Design ideas for a large transitional master bathroom in Salt Lake City with beaded inset cabinets, light wood cabinets, a freestanding tub, a double shower, a one-piece toilet, white tile, white walls, marble floors, a drop-in sink, granite benchtops, multi-coloured floor, a hinged shower door, black benchtops, a shower seat, a double vanity and a built-in vanity.
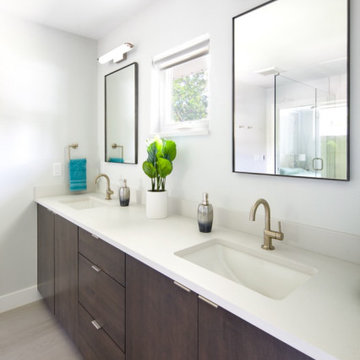
In the master bathroom remodel, a spare bedroom was utilized to expand the bathroom footprint to include a full walk-in closet as well as a luxurious shower and commode. The blue tiles work so nicely with the newly designed kitchen remodel, making this 1950’s ranch into a contemporary and welcoming home for a social family.
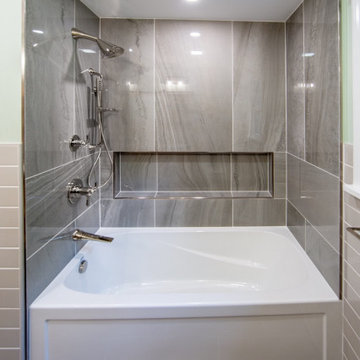
Inspiration for a mid-sized modern bathroom in Other with flat-panel cabinets, light wood cabinets, an alcove tub, a shower/bathtub combo, a two-piece toilet, beige tile, ceramic tile, green walls, porcelain floors, a drop-in sink, granite benchtops, grey floor, a sliding shower screen and beige benchtops.
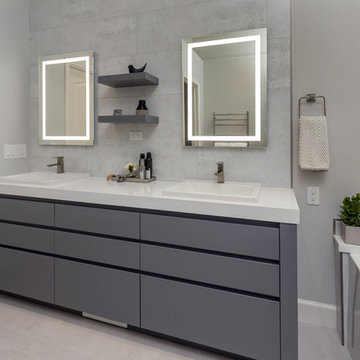
Scott DuBose
Design ideas for a large contemporary master bathroom in San Francisco with flat-panel cabinets, grey cabinets, gray tile, porcelain tile, grey walls, porcelain floors, granite benchtops, white floor, white benchtops, an alcove tub and a drop-in sink.
Design ideas for a large contemporary master bathroom in San Francisco with flat-panel cabinets, grey cabinets, gray tile, porcelain tile, grey walls, porcelain floors, granite benchtops, white floor, white benchtops, an alcove tub and a drop-in sink.
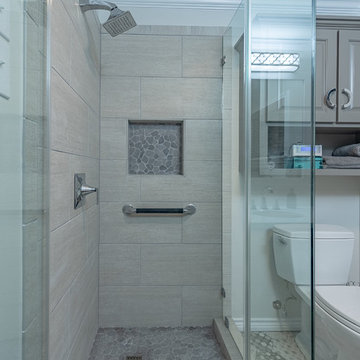
Photo of a small modern 3/4 bathroom in Austin with glass-front cabinets, grey cabinets, a corner shower, a two-piece toilet, beige walls, ceramic floors, a drop-in sink, granite benchtops, multi-coloured floor, a hinged shower door and white benchtops.
Bathroom Design Ideas with a Drop-in Sink and Granite Benchtops
2