Bathroom Design Ideas with Green Cabinets and a Drop-in Sink
Refine by:
Budget
Sort by:Popular Today
1 - 20 of 572 photos
Item 1 of 3

Back to back bathroom vanities make quite a unique statement in this main bathroom. Add a luxury soaker tub, walk-in shower and white shiplap walls, and you have a retreat spa like no where else in the house!
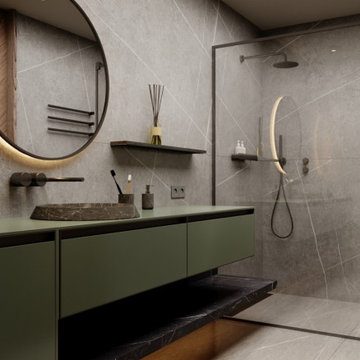
Дизайнер Черныш Оксана
Mid-sized contemporary 3/4 bathroom in Other with flat-panel cabinets, green cabinets, a curbless shower, a wall-mount toilet, gray tile, porcelain tile, grey walls, porcelain floors, a drop-in sink, solid surface benchtops, grey floor, an open shower, green benchtops, a single vanity and a floating vanity.
Mid-sized contemporary 3/4 bathroom in Other with flat-panel cabinets, green cabinets, a curbless shower, a wall-mount toilet, gray tile, porcelain tile, grey walls, porcelain floors, a drop-in sink, solid surface benchtops, grey floor, an open shower, green benchtops, a single vanity and a floating vanity.

Bathroom Remodel with new walk in shower and enclosed wet area with extended curb to the wall. We transformed a previous linen closet to be a make-up vanity with a floating drawer and a stool that tucks under, and added an upper cabinet for extra storage.

The original Master Bathroom was quite large and had two separate entry ways in. It just didn't make sense so the homeowners decided to divide the old MB into two separate bathrooms; one full and one 3/4.
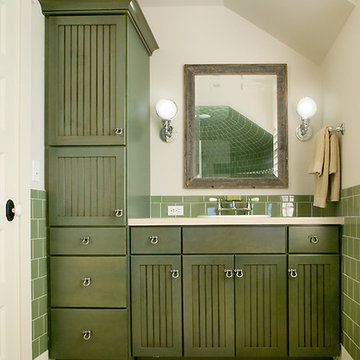
Packed with cottage attributes, Sunset View features an open floor plan without sacrificing intimate spaces. Detailed design elements and updated amenities add both warmth and character to this multi-seasonal, multi-level Shingle-style-inspired home.
Columns, beams, half-walls and built-ins throughout add a sense of Old World craftsmanship. Opening to the kitchen and a double-sided fireplace, the dining room features a lounge area and a curved booth that seats up to eight at a time. When space is needed for a larger crowd, furniture in the sitting area can be traded for an expanded table and more chairs. On the other side of the fireplace, expansive lake views are the highlight of the hearth room, which features drop down steps for even more beautiful vistas.
An unusual stair tower connects the home’s five levels. While spacious, each room was designed for maximum living in minimum space. In the lower level, a guest suite adds additional accommodations for friends or family. On the first level, a home office/study near the main living areas keeps family members close but also allows for privacy.
The second floor features a spacious master suite, a children’s suite and a whimsical playroom area. Two bedrooms open to a shared bath. Vanities on either side can be closed off by a pocket door, which allows for privacy as the child grows. A third bedroom includes a built-in bed and walk-in closet. A second-floor den can be used as a master suite retreat or an upstairs family room.
The rear entrance features abundant closets, a laundry room, home management area, lockers and a full bath. The easily accessible entrance allows people to come in from the lake without making a mess in the rest of the home. Because this three-garage lakefront home has no basement, a recreation room has been added into the attic level, which could also function as an additional guest room.

Photo of a small transitional 3/4 bathroom in Salt Lake City with shaker cabinets, green cabinets, an alcove tub, an alcove shower, a one-piece toilet, white walls, a drop-in sink, engineered quartz benchtops, a shower curtain, white benchtops, a single vanity, slate floors, black floor and a built-in vanity.
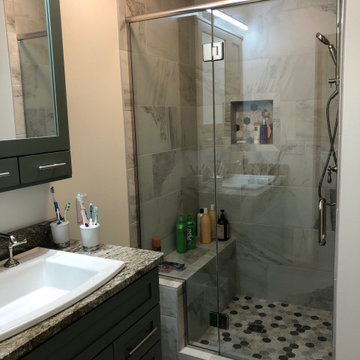
This walk in tile shower added luxury and functionality to this small bath. The details make all the difference.
Small country 3/4 bathroom in Other with beaded inset cabinets, green cabinets, an alcove shower, a two-piece toilet, vinyl floors, a drop-in sink, granite benchtops, grey floor, a hinged shower door, brown benchtops, a shower seat, a single vanity and a freestanding vanity.
Small country 3/4 bathroom in Other with beaded inset cabinets, green cabinets, an alcove shower, a two-piece toilet, vinyl floors, a drop-in sink, granite benchtops, grey floor, a hinged shower door, brown benchtops, a shower seat, a single vanity and a freestanding vanity.
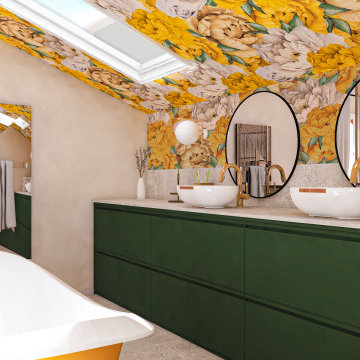
Faire rentrer le soleil dans nos intérieurs, tel est le désir de nombreuses personnes.
Dans ce projet, la nature reprend ses droits, tant dans les couleurs que dans les matériaux.
Nous avons réorganisé les espaces en cloisonnant de manière à toujours laisser entrer la lumière, ainsi, le jaune éclatant permet d'avoir sans cesse une pièce chaleureuse.
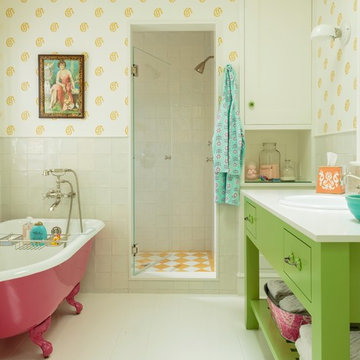
Mark Lohman
This is an example of a mid-sized beach style kids bathroom in Los Angeles with a drop-in sink, green cabinets, engineered quartz benchtops, a claw-foot tub, ceramic tile, multi-coloured walls, painted wood floors and open cabinets.
This is an example of a mid-sized beach style kids bathroom in Los Angeles with a drop-in sink, green cabinets, engineered quartz benchtops, a claw-foot tub, ceramic tile, multi-coloured walls, painted wood floors and open cabinets.
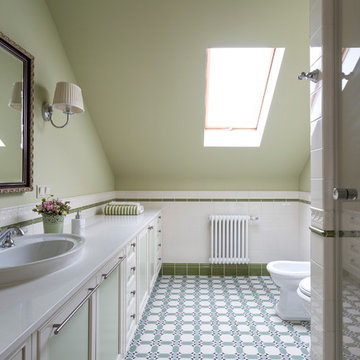
Евгений Кулибаба
Photo of a transitional 3/4 bathroom in Moscow with an alcove shower, a drop-in sink, recessed-panel cabinets, green cabinets, a bidet, green walls, green floor and white benchtops.
Photo of a transitional 3/4 bathroom in Moscow with an alcove shower, a drop-in sink, recessed-panel cabinets, green cabinets, a bidet, green walls, green floor and white benchtops.
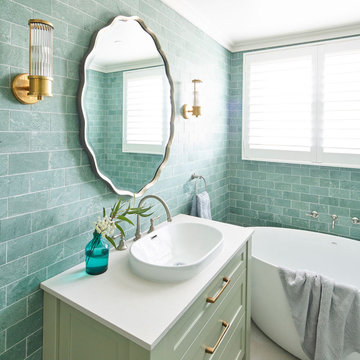
Mid-sized beach style master bathroom in Central Coast with recessed-panel cabinets, green cabinets, a freestanding tub, blue tile, blue walls, a drop-in sink, marble benchtops, white benchtops, a single vanity and a built-in vanity.
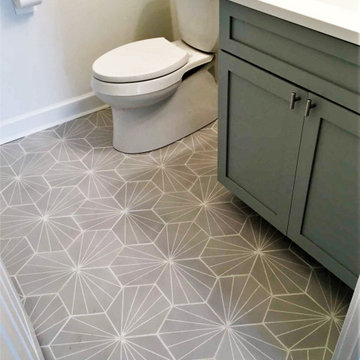
This 1948 Sheffield Neighbors home has seen better days. But the young family living there was ready for something fresh. We gave them exactly that with this master and guest bathrooms remodel. Those bathroom underwent a complete transformation, and looks like a brand new home. It’s a much more usable, aesthetically-pleasing space, and we hope the owners will enjoy it for years to come.
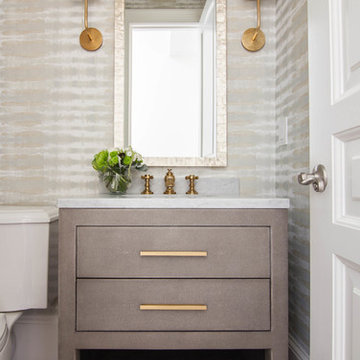
Dunwoody, Georgia Powder Bath Renovation Project from 2018. Added wallpaper from Thibaut, removed existing vanity and replaced with new vanity from and marble countertops with gold hardware. Had a custom mirror made with gold sconces from Circa lighting. Photos taken by Tara Carter Photography
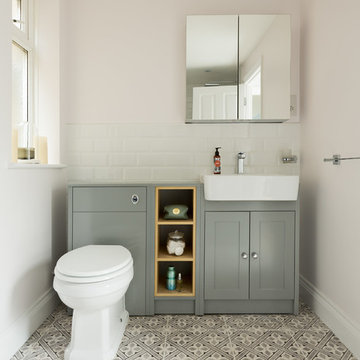
Adam Scott
This is an example of a mid-sized transitional powder room in London with recessed-panel cabinets, a one-piece toilet, a drop-in sink, green cabinets, white walls and wood benchtops.
This is an example of a mid-sized transitional powder room in London with recessed-panel cabinets, a one-piece toilet, a drop-in sink, green cabinets, white walls and wood benchtops.
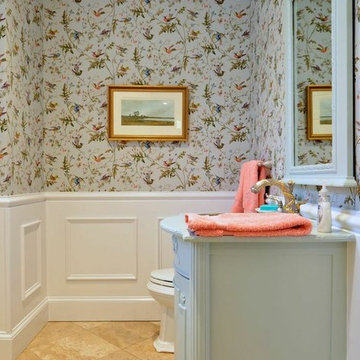
Jean C. Mays
Mid-sized traditional powder room in DC Metro with furniture-like cabinets, green cabinets, ceramic floors, a drop-in sink and wood benchtops.
Mid-sized traditional powder room in DC Metro with furniture-like cabinets, green cabinets, ceramic floors, a drop-in sink and wood benchtops.
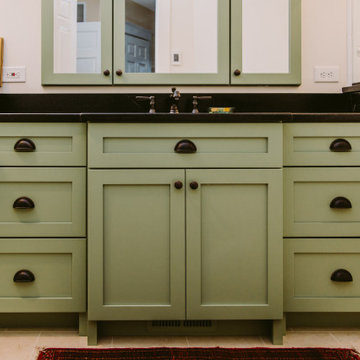
This is an example of a small arts and crafts master bathroom in Baltimore with shaker cabinets, green cabinets, a corner shower, a two-piece toilet, white tile, subway tile, white walls, travertine floors, a drop-in sink, soapstone benchtops, beige floor, a hinged shower door, white benchtops, a niche, a single vanity and a built-in vanity.
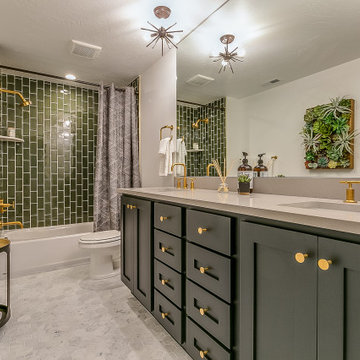
Green bathroom cabinets with gold accessories
Photo of a small modern master bathroom in Seattle with raised-panel cabinets, green cabinets, a one-piece toilet, white walls, ceramic floors, a drop-in sink, white floor, a double vanity and a built-in vanity.
Photo of a small modern master bathroom in Seattle with raised-panel cabinets, green cabinets, a one-piece toilet, white walls, ceramic floors, a drop-in sink, white floor, a double vanity and a built-in vanity.
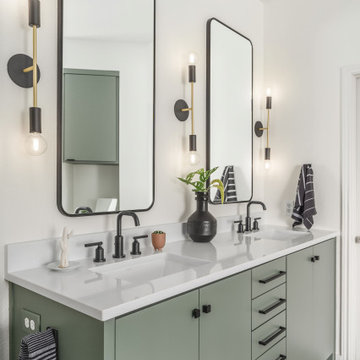
Bathroom Remodel with custom built double sink vanity, in Sherwin Williams Retreat, a soft greenish grey color. We carried the matte black within the cabinet hardware, mirrors, and wall-mounted sconce lights. We did Puro quartz countertop which has beautiful subtle, creamy movement and texture when looking at it in person. We opted for flat panel cabinetry design for a modern and sleek look.
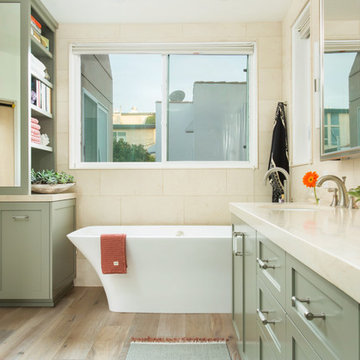
A bookshelf to the left of the Victoria + Albert soaking tub in the master bathroom acts as a library, provides towel storage, and houses a pullout hamper. The walls and countertops are honed Crema Marfil marble to create a calming environment.
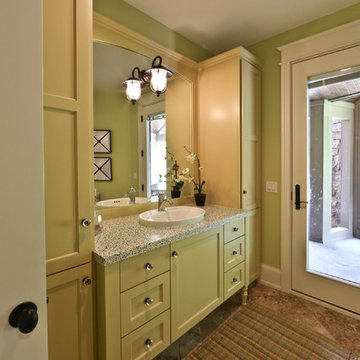
The “Kettner” is a sprawling family home with character to spare. Craftsman detailing and charming asymmetry on the exterior are paired with a luxurious hominess inside. The formal entryway and living room lead into a spacious kitchen and circular dining area. The screened porch offers additional dining and living space. A beautiful master suite is situated at the other end of the main level. Three bedroom suites and a large playroom are located on the top floor, while the lower level includes billiards, hearths, a refreshment bar, exercise space, a sauna, and a guest bedroom.
Bathroom Design Ideas with Green Cabinets and a Drop-in Sink
1

