Bathroom Design Ideas with a Drop-in Sink and Grey Benchtops
Refine by:
Budget
Sort by:Popular Today
101 - 120 of 3,764 photos
Item 1 of 3

This primary bath has plenty of natural light but to add additional ambience, mirrored medicine cabinets are finished with LED lights that adjust to lighting needs.

洗面台はモルテックス、浴室壁はタイル
Small scandinavian powder room in Tokyo with open cabinets, white cabinets, gray tile, porcelain tile, grey walls, porcelain floors, a drop-in sink, grey floor, grey benchtops and a built-in vanity.
Small scandinavian powder room in Tokyo with open cabinets, white cabinets, gray tile, porcelain tile, grey walls, porcelain floors, a drop-in sink, grey floor, grey benchtops and a built-in vanity.
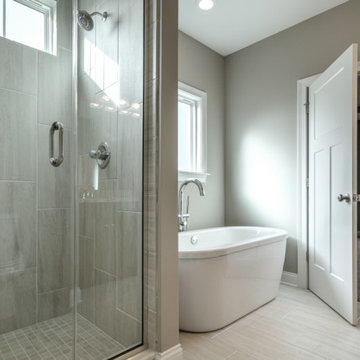
Transitional master bathroom in Louisville with recessed-panel cabinets, dark wood cabinets, a freestanding tub, an alcove shower, grey walls, ceramic floors, a drop-in sink, granite benchtops, grey floor, a hinged shower door, grey benchtops, a double vanity and a built-in vanity.
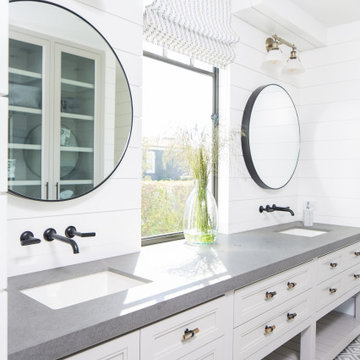
Inspiration for a large beach style master bathroom in Orange County with recessed-panel cabinets, grey cabinets, white tile, white walls, a drop-in sink, a hinged shower door, grey benchtops, mosaic tile floors and grey floor.
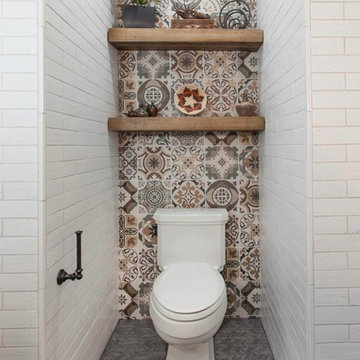
Gail Owens
Mediterranean powder room in San Diego with shaker cabinets, medium wood cabinets, a one-piece toilet, white tile, subway tile, white walls, mosaic tile floors, a drop-in sink, grey floor and grey benchtops.
Mediterranean powder room in San Diego with shaker cabinets, medium wood cabinets, a one-piece toilet, white tile, subway tile, white walls, mosaic tile floors, a drop-in sink, grey floor and grey benchtops.
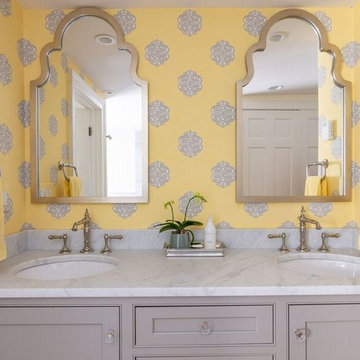
This is an example of a large traditional master wet room bathroom in Boston with beaded inset cabinets, grey cabinets, a freestanding tub, a two-piece toilet, gray tile, marble, yellow walls, marble floors, a drop-in sink, marble benchtops, grey floor, an open shower and grey benchtops.
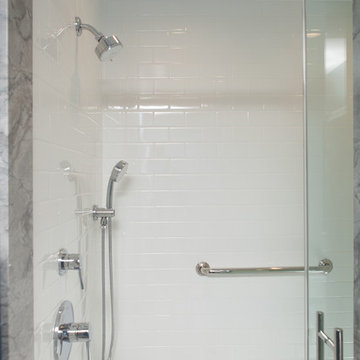
Studio West Photography
Design ideas for a small transitional master bathroom in Chicago with shaker cabinets, white cabinets, an alcove shower, a one-piece toilet, white tile, subway tile, blue walls, porcelain floors, a drop-in sink, engineered quartz benchtops, grey floor, a sliding shower screen and grey benchtops.
Design ideas for a small transitional master bathroom in Chicago with shaker cabinets, white cabinets, an alcove shower, a one-piece toilet, white tile, subway tile, blue walls, porcelain floors, a drop-in sink, engineered quartz benchtops, grey floor, a sliding shower screen and grey benchtops.
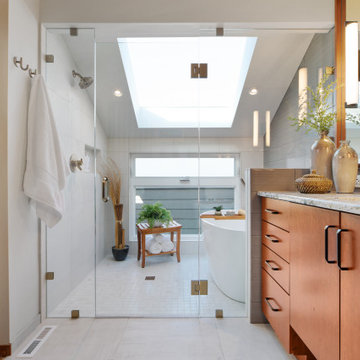
Therma glass Alameda Petite Tub is installed in the walk-in shower to create a wet room.
Expansive modern master bathroom in Portland with flat-panel cabinets, dark wood cabinets, a freestanding tub, a curbless shower, a one-piece toilet, gray tile, porcelain tile, grey walls, ceramic floors, a drop-in sink, granite benchtops, grey floor, a hinged shower door, grey benchtops, a niche, a single vanity and a built-in vanity.
Expansive modern master bathroom in Portland with flat-panel cabinets, dark wood cabinets, a freestanding tub, a curbless shower, a one-piece toilet, gray tile, porcelain tile, grey walls, ceramic floors, a drop-in sink, granite benchtops, grey floor, a hinged shower door, grey benchtops, a niche, a single vanity and a built-in vanity.

This bathroom exudes luxury, reminiscent of a high-end hotel. The design incorporates eye-pleasing white and cream tones, creating an atmosphere of sophistication and opulence.
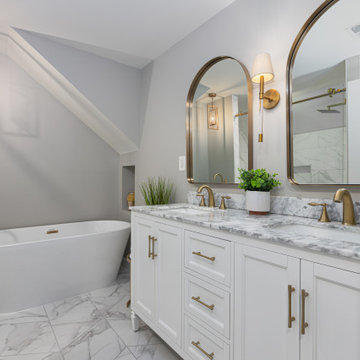
We paired rich marble countertops, warm brushed brass and dynamic porcelain tile flooring to bring this primary bath to life. We balanced soft curves of the arched mirrors and freestanding tub with sharper lines on the floor tile and light fixtures to add an interest to the space.

This is a New Construction project where clients with impeccable sense of design created a highly functional, relaxing and beautiful space. This Manhattan beach custom home showcases a modern kitchen and exterior that invites an openness to the Californian indoor/ outdoor lifestyle. We at Lux Builders really enjoy working in our own back yard completing renovations, new builds and remodeling service's for Manhattan beach and all of the South Bay and coastal cities of Los Angeles.

A custom arched built-in, gilded light fixtures, serene blue walls, and Arabian-style tile. These subtle yet impactful details combine to transform this classic powder room into a jewel-box space.
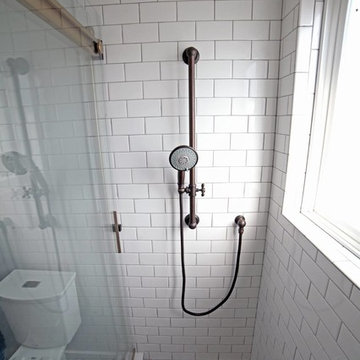
The finished bathroom of the ADU above a garage in Glendale CA
Inspiration for a small modern 3/4 bathroom in Los Angeles with shaker cabinets, black cabinets, an alcove shower, a one-piece toilet, white tile, ceramic tile, white walls, pebble tile floors, a drop-in sink, granite benchtops, grey floor, a sliding shower screen and grey benchtops.
Inspiration for a small modern 3/4 bathroom in Los Angeles with shaker cabinets, black cabinets, an alcove shower, a one-piece toilet, white tile, ceramic tile, white walls, pebble tile floors, a drop-in sink, granite benchtops, grey floor, a sliding shower screen and grey benchtops.
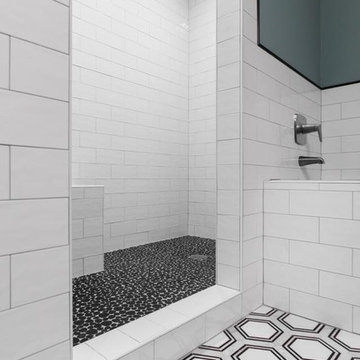
Photo of a mid-sized contemporary master bathroom in Salt Lake City with shaker cabinets, white cabinets, a drop-in tub, an alcove shower, a two-piece toilet, white tile, subway tile, blue walls, ceramic floors, a drop-in sink, granite benchtops, multi-coloured floor, an open shower and grey benchtops.
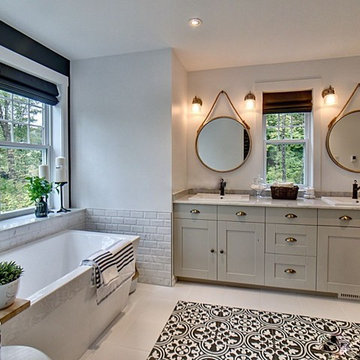
Photo Lyne Brunet
This is an example of a large transitional master bathroom in Other with shaker cabinets, green cabinets, a freestanding tub, gray tile, white walls, ceramic floors, a drop-in sink, marble benchtops, black floor and grey benchtops.
This is an example of a large transitional master bathroom in Other with shaker cabinets, green cabinets, a freestanding tub, gray tile, white walls, ceramic floors, a drop-in sink, marble benchtops, black floor and grey benchtops.
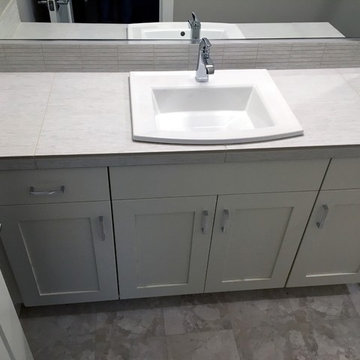
3/4 bathroom in Portland with shaker cabinets, white cabinets, gray tile, ceramic tile, grey walls, linoleum floors, a drop-in sink, tile benchtops, grey floor and grey benchtops.

Wet Rooms Perth, Perth Wet Room Renovations, Mount Claremont Bathroom Renovations, Marble Fish Scale Feature Wall, Arch Mirrors, Wall Hung Hamptons Vanity

This Vision was A dream a customer always wanted and we were able to Make her dream a reality. This All Out Master bath Has it all .
Expansive modern master bathroom in New York with furniture-like cabinets, white cabinets, a freestanding tub, a double shower, a bidet, gray tile, marble, white walls, marble floors, a drop-in sink, granite benchtops, grey floor, a hinged shower door, grey benchtops, a double vanity and a built-in vanity.
Expansive modern master bathroom in New York with furniture-like cabinets, white cabinets, a freestanding tub, a double shower, a bidet, gray tile, marble, white walls, marble floors, a drop-in sink, granite benchtops, grey floor, a hinged shower door, grey benchtops, a double vanity and a built-in vanity.
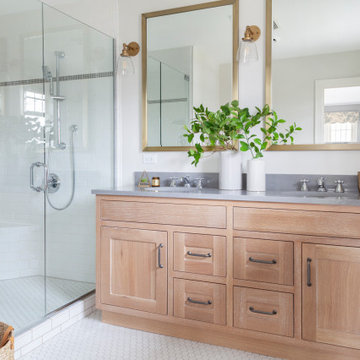
This project is a good example of what can be done with a little refresh. Sometimes parts of your space work well and parts don’t, so a full gut and replace might not make sense. That was the case here.
After living with it for a decade or so realized they would really prefer two sinks in the vanity. Since there were two windows in the bathroom, we decided to eliminate the window to the left of the current vanity and replace with it with a longer run of cabinets.
The other window is to the right of the vanity let’s in beautiful morning light. The window we removed was a northern exposure and its location under an eave didn’t allow for much light, so it was the perfect solution!
In addition to the new vanity, we also changed out the countertop, added new mirrors and lighting, and changed out the tile floor to a larger hex with fewer grout lines. This adds a brighter more modern look while still maintaining the vintage feel of the room.
The shower was in great shape, so we left that as is except for swapping out the shower floor tile to match the main floor and adding a more updated decorative mosaic tile. We added a new toilet and for a bit of luxury a heated towel bar.
Designed by: Susan Klimala, CKD, CBD
Photography by: LOMA Studios
For more information on kitchen and bath design ideas go to: www.kitchenstudio-ge.com
Project Year: 2020
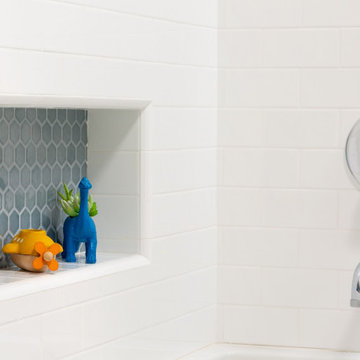
This is an example of a large transitional kids bathroom in Other with flat-panel cabinets, blue cabinets, a freestanding tub, an open shower, a two-piece toilet, white tile, ceramic tile, white walls, ceramic floors, a drop-in sink, engineered quartz benchtops, grey floor, an open shower and grey benchtops.
Bathroom Design Ideas with a Drop-in Sink and Grey Benchtops
6

