Bathroom Design Ideas with a Drop-in Sink and Laminate Benchtops
Refine by:
Budget
Sort by:Popular Today
161 - 180 of 3,969 photos
Item 1 of 3
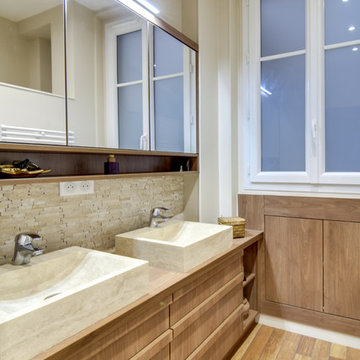
Salle de bain avec sol en parquet pont de bateau, carrelage mural en pierre naturelle travertin, double vasque posées en travertin, et meuble sur mesure en stratifié décors bois.
shoootin
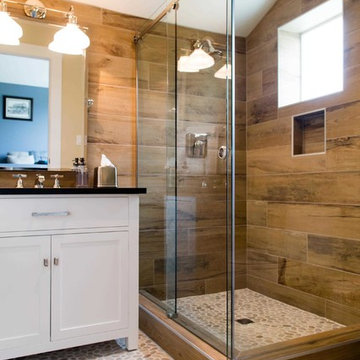
Photos by Trevor Povah
Design ideas for a mid-sized beach style master bathroom in San Luis Obispo with furniture-like cabinets, white cabinets, a corner shower, brown tile, ceramic tile, brown walls, mosaic tile floors, a drop-in sink, laminate benchtops, beige floor and a sliding shower screen.
Design ideas for a mid-sized beach style master bathroom in San Luis Obispo with furniture-like cabinets, white cabinets, a corner shower, brown tile, ceramic tile, brown walls, mosaic tile floors, a drop-in sink, laminate benchtops, beige floor and a sliding shower screen.
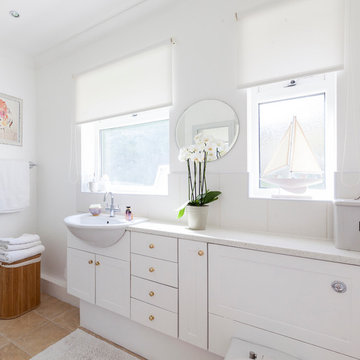
Beach style bathroom in London with white cabinets, white tile, ceramic tile, white walls, linoleum floors, a drop-in sink, laminate benchtops and shaker cabinets.
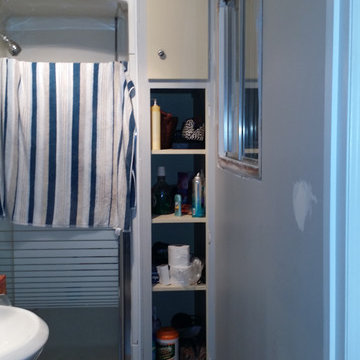
MASTER BATH - BEFORE
Existing framed cabinet
Doors only replaced
Pedestal sink
Mid-sized transitional 3/4 bathroom in Calgary with a drop-in sink, raised-panel cabinets, white cabinets, laminate benchtops, an alcove shower, a two-piece toilet and grey walls.
Mid-sized transitional 3/4 bathroom in Calgary with a drop-in sink, raised-panel cabinets, white cabinets, laminate benchtops, an alcove shower, a two-piece toilet and grey walls.
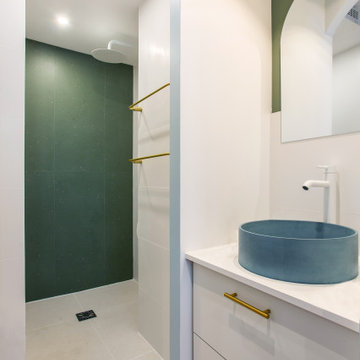
Inspiration for a small modern 3/4 bathroom with beaded inset cabinets, white cabinets, an alcove shower, white tile, ceramic tile, green walls, ceramic floors, a drop-in sink, laminate benchtops, white floor, a hinged shower door, white benchtops, a single vanity and a floating vanity.
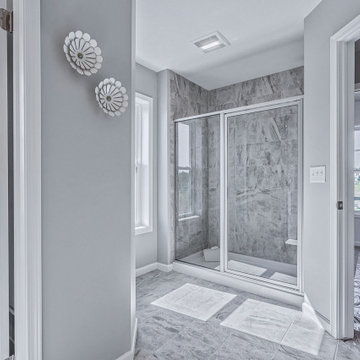
This is an example of a small country master bathroom in New York with raised-panel cabinets, white cabinets, an alcove tub, an alcove shower, a one-piece toilet, gray tile, ceramic tile, grey walls, vinyl floors, a drop-in sink, laminate benchtops, brown floor, a shower curtain and multi-coloured benchtops.
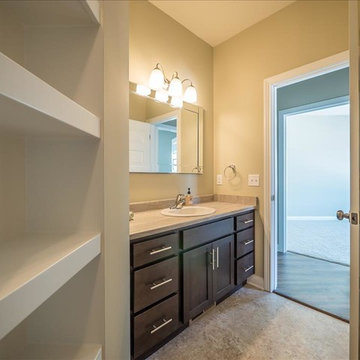
The master bath features a built in shower with ceramic floor to match. The vanity features a square edged laminate profile. Featuring the Moen Dartmoor faucet in chrome finish. The stained built in featuring towel storage really works well in this bathroom. This is another nice touch from Matt Lancia Signature Homes
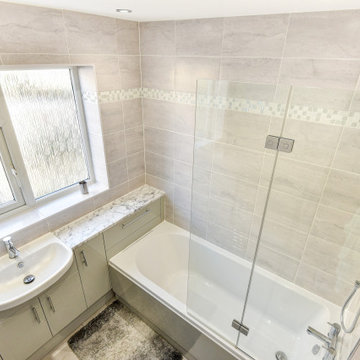
Warm Bathroom in Woodingdean, East Sussex
Designer Aron has created a simple design that works well across this family bathroom and cloakroom in Woodingdean.
The Brief
This Woodingdean client required redesign and rethink for a family bathroom and cloakroom. To keep things simple the design was to be replicated across both rooms, with ample storage to be incorporated into either space.
The brief was relatively simple.
A warm and homely design had to be accompanied by all standard bathroom inclusions.
Design Elements
To maximise storage space in the main bathroom the rear wall has been dedicated to storage. The ensure plenty of space for personal items fitted storage has been opted for, and Aron has specified a customised combination of units based upon the client’s storage requirements.
Earthy grey wall tiles combine nicely with a chosen mosaic tile, which wraps around the entire room and cloakroom space.
Chrome brassware from Vado and Puraflow are used on the semi-recessed basin, as well as showering and bathing functions.
Special Inclusions
The furniture was a key element of this project.
It is primarily for storage, but in terms of design it has been chosen in this Light Grey Gloss finish to add a nice warmth to the family bathroom. By opting for fitted furniture it meant that a wall-to-wall appearance could be incorporated into the design, as well as a custom combination of units.
Atop the furniture, Aron has used a marble effect laminate worktop which ties in nicely with the theme of the space.
Project Highlight
As mentioned the cloakroom utilises the same design, with the addition of a small cloakroom storage unit and sink from Deuco.
Tile choices have also been replicated in this room to half-height. The mosaic tiles particularly look great here as they catch the light through the window.
The End Result
The result is a project that delivers upon the brief, with warm and homely tile choices and plenty of storage across the two rooms.
If you are thinking of a bathroom transformation, discover how our design team can create a new bathroom space that will tick all of your boxes. Arrange a free design appointment in showroom or online today.
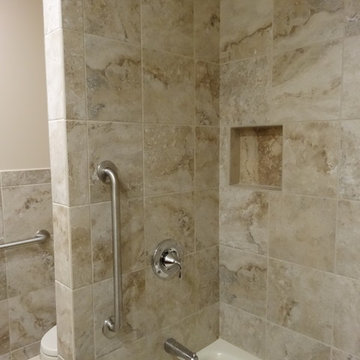
Mid-sized country 3/4 bathroom with recessed-panel cabinets, brown cabinets, an alcove tub, an alcove shower, beige tile, porcelain tile, beige walls, porcelain floors, a drop-in sink, laminate benchtops, beige floor and a shower curtain.
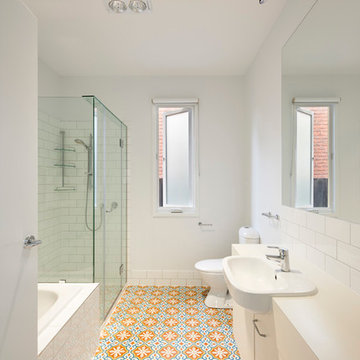
Diane Snape
Inspiration for a mid-sized contemporary bathroom in Melbourne with flat-panel cabinets, white cabinets, an alcove tub, a corner shower, a one-piece toilet, white tile, subway tile, white walls, ceramic floors, a drop-in sink, laminate benchtops, a hinged shower door, white benchtops and multi-coloured floor.
Inspiration for a mid-sized contemporary bathroom in Melbourne with flat-panel cabinets, white cabinets, an alcove tub, a corner shower, a one-piece toilet, white tile, subway tile, white walls, ceramic floors, a drop-in sink, laminate benchtops, a hinged shower door, white benchtops and multi-coloured floor.
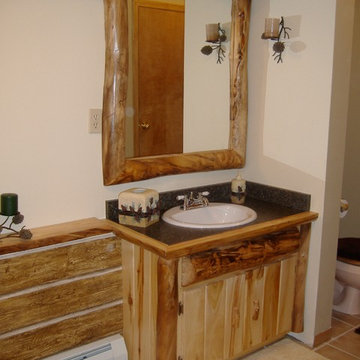
Custom bathroom vanity and mirror combo made using dead standing Aspen trees.
This is an example of a mid-sized country 3/4 bathroom in Other with flat-panel cabinets, light wood cabinets, white walls, ceramic floors, a drop-in sink, laminate benchtops, beige floor and brown benchtops.
This is an example of a mid-sized country 3/4 bathroom in Other with flat-panel cabinets, light wood cabinets, white walls, ceramic floors, a drop-in sink, laminate benchtops, beige floor and brown benchtops.
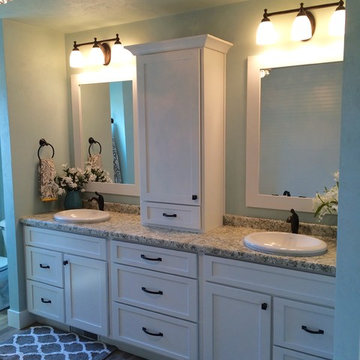
Photo of a large contemporary master bathroom in Other with a drop-in sink, shaker cabinets, white cabinets, laminate benchtops, a freestanding tub, a corner shower and vinyl floors.
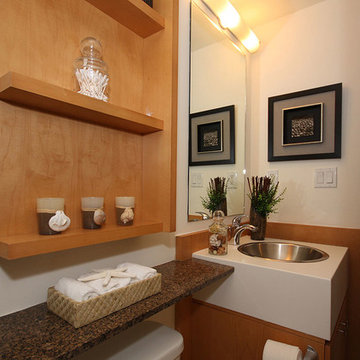
A small bathroom with medium wood cabinets & stainless steel & white accents...Sheila Singer Design
Design ideas for a small modern master bathroom in Toronto with a drop-in sink, flat-panel cabinets, laminate benchtops, an alcove tub, a shower/bathtub combo, a two-piece toilet, beige tile, porcelain tile, beige walls, porcelain floors and light wood cabinets.
Design ideas for a small modern master bathroom in Toronto with a drop-in sink, flat-panel cabinets, laminate benchtops, an alcove tub, a shower/bathtub combo, a two-piece toilet, beige tile, porcelain tile, beige walls, porcelain floors and light wood cabinets.
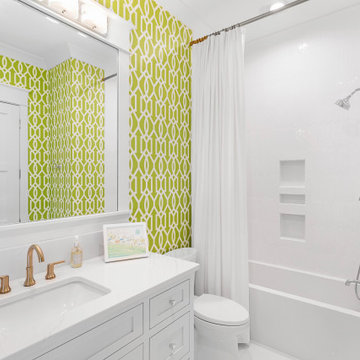
Mid-sized beach style 3/4 bathroom in Other with recessed-panel cabinets, white cabinets, a one-piece toilet, green tile, green walls, porcelain floors, a drop-in sink, laminate benchtops, white floor, a shower curtain, white benchtops, a single vanity, a built-in vanity and wallpaper.

Warm Bathroom in Woodingdean, East Sussex
Designer Aron has created a simple design that works well across this family bathroom and cloakroom in Woodingdean.
The Brief
This Woodingdean client required redesign and rethink for a family bathroom and cloakroom. To keep things simple the design was to be replicated across both rooms, with ample storage to be incorporated into either space.
The brief was relatively simple.
A warm and homely design had to be accompanied by all standard bathroom inclusions.
Design Elements
To maximise storage space in the main bathroom the rear wall has been dedicated to storage. The ensure plenty of space for personal items fitted storage has been opted for, and Aron has specified a customised combination of units based upon the client’s storage requirements.
Earthy grey wall tiles combine nicely with a chosen mosaic tile, which wraps around the entire room and cloakroom space.
Chrome brassware from Vado and Puraflow are used on the semi-recessed basin, as well as showering and bathing functions.
Special Inclusions
The furniture was a key element of this project.
It is primarily for storage, but in terms of design it has been chosen in this Light Grey Gloss finish to add a nice warmth to the family bathroom. By opting for fitted furniture it meant that a wall-to-wall appearance could be incorporated into the design, as well as a custom combination of units.
Atop the furniture, Aron has used a marble effect laminate worktop which ties in nicely with the theme of the space.
Project Highlight
As mentioned the cloakroom utilises the same design, with the addition of a small cloakroom storage unit and sink from Deuco.
Tile choices have also been replicated in this room to half-height. The mosaic tiles particularly look great here as they catch the light through the window.
The End Result
The result is a project that delivers upon the brief, with warm and homely tile choices and plenty of storage across the two rooms.
If you are thinking of a bathroom transformation, discover how our design team can create a new bathroom space that will tick all of your boxes. Arrange a free design appointment in showroom or online today.
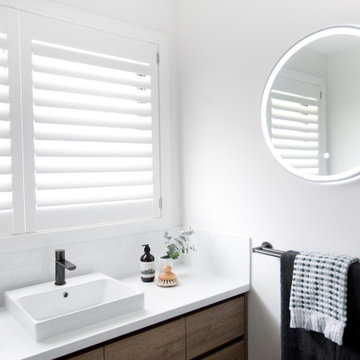
Updated Ensuite without moving plumbing. Upgraded vanity in timber look laminate and white subway tiles, plantation shutters and gunmetal tapware.
Design ideas for a small contemporary bathroom in Other with flat-panel cabinets, light wood cabinets, an alcove shower, a one-piece toilet, white tile, subway tile, white walls, ceramic floors, a drop-in sink, laminate benchtops, grey floor, a hinged shower door, white benchtops, a single vanity and a built-in vanity.
Design ideas for a small contemporary bathroom in Other with flat-panel cabinets, light wood cabinets, an alcove shower, a one-piece toilet, white tile, subway tile, white walls, ceramic floors, a drop-in sink, laminate benchtops, grey floor, a hinged shower door, white benchtops, a single vanity and a built-in vanity.
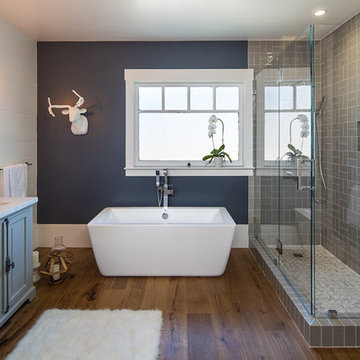
Marcell Puzsar, Brightroom Photography
Design ideas for a large industrial master bathroom in San Francisco with recessed-panel cabinets, grey cabinets, a freestanding tub, a corner shower, a two-piece toilet, gray tile, ceramic tile, white walls, medium hardwood floors, a drop-in sink and laminate benchtops.
Design ideas for a large industrial master bathroom in San Francisco with recessed-panel cabinets, grey cabinets, a freestanding tub, a corner shower, a two-piece toilet, gray tile, ceramic tile, white walls, medium hardwood floors, a drop-in sink and laminate benchtops.
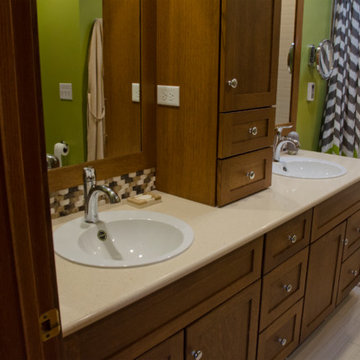
The bath is inviting, thanks to a smart design and thoughtful interior decorating. The couple has personal spaces so they can both get ready for work with individual sinks, mirrors, and AC power outlets with a tall storage cabinet separating the two areas. The Plato “mission” style white oak cabinets in a warm Briar color feature soft close/glide drawers complementing the sand-colored Silestone countertops that make the shape of the white Alape sinks standout as a show piece.
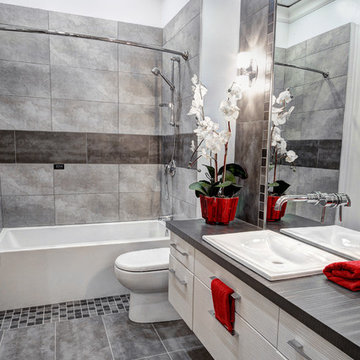
Tub Special Room, Basic design, Low end Bathroom, Good value for the money: Bathroom Display at our 2035 Lanthier Showroom, Ottawa, Ontario, Canada. Designed by Susan Mitchell, and Dominic Manzo @ Distinctive Bathrooms and Kitchens. You can come view our 30+ bathroom displays.

Ce projet de SDB sous combles devait contenir une baignoire, un WC et un sèche serviettes, un lavabo avec un grand miroir et surtout une ambiance moderne et lumineuse.
Voici donc cette nouvelle salle de bain semi ouverte en suite parentale sur une chambre mansardée dans une maison des années 30.
Elle bénéficie d'une ouverture en second jour dans la cage d'escalier attenante et d'une verrière atelier côté chambre.
La surface est d'environ 4m² mais tout rentre, y compris les rangements et la déco!
Bathroom Design Ideas with a Drop-in Sink and Laminate Benchtops
9