Bathroom Design Ideas with a Drop-in Sink and Quartzite Benchtops
Refine by:
Budget
Sort by:Popular Today
81 - 100 of 4,607 photos
Item 1 of 3
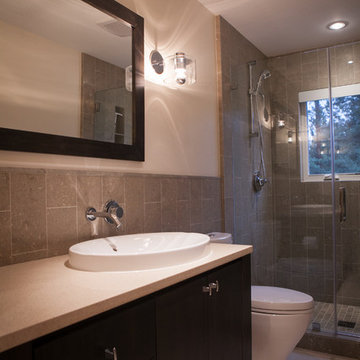
http://www.jessamynharrisweddings.com/
This is an example of a mid-sized modern master bathroom in San Francisco with a drop-in sink, raised-panel cabinets, dark wood cabinets, quartzite benchtops, an alcove shower, a one-piece toilet, gray tile, stone tile, beige walls and limestone floors.
This is an example of a mid-sized modern master bathroom in San Francisco with a drop-in sink, raised-panel cabinets, dark wood cabinets, quartzite benchtops, an alcove shower, a one-piece toilet, gray tile, stone tile, beige walls and limestone floors.

Primary Bathroom
Design ideas for a large master bathroom in Other with raised-panel cabinets, white cabinets, a freestanding tub, a double shower, a two-piece toilet, white tile, ceramic tile, white walls, cement tiles, a drop-in sink, quartzite benchtops, white floor, a hinged shower door, white benchtops, a shower seat, a double vanity, a built-in vanity and vaulted.
Design ideas for a large master bathroom in Other with raised-panel cabinets, white cabinets, a freestanding tub, a double shower, a two-piece toilet, white tile, ceramic tile, white walls, cement tiles, a drop-in sink, quartzite benchtops, white floor, a hinged shower door, white benchtops, a shower seat, a double vanity, a built-in vanity and vaulted.

Hall bath renovation! Mosaics, handmade subway tile and custom drapery all combine for a stunning update that isn’t going anywhere for a long time.
Photo of a small modern kids bathroom in Seattle with recessed-panel cabinets, black cabinets, a drop-in tub, a shower/bathtub combo, a one-piece toilet, blue tile, glass tile, grey walls, laminate floors, a drop-in sink, quartzite benchtops, brown floor, a shower curtain, white benchtops, a double vanity and a built-in vanity.
Photo of a small modern kids bathroom in Seattle with recessed-panel cabinets, black cabinets, a drop-in tub, a shower/bathtub combo, a one-piece toilet, blue tile, glass tile, grey walls, laminate floors, a drop-in sink, quartzite benchtops, brown floor, a shower curtain, white benchtops, a double vanity and a built-in vanity.
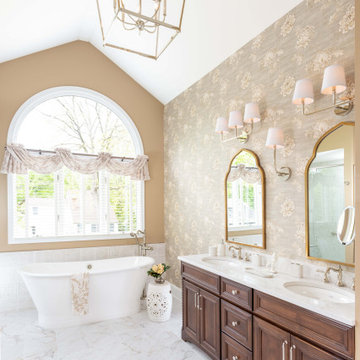
This 1868 Victorian home was transformed to keep the charm of the house but also to bring the bathrooms up to date! We kept the traditional charm and mixed it with some southern charm for this family to enjoy for years to come!
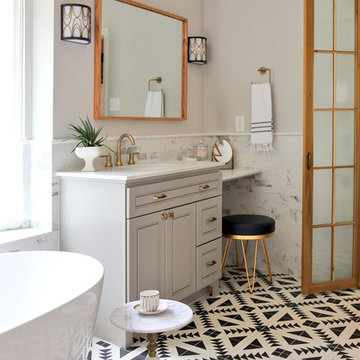
Photo of a mid-sized midcentury master bathroom in Other with raised-panel cabinets, grey cabinets, a freestanding tub, white tile, porcelain tile, white walls, mosaic tile floors, a drop-in sink, quartzite benchtops, white floor, white benchtops, a single vanity and a built-in vanity.
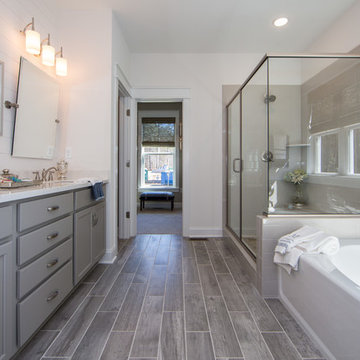
Primary Bath - Transitional primary bath with double sink bathroom vanity, vanity lighting, gray flooring, and side by side shower and soaking tub. (SHIPLAP WALL NOT OFFERED To create your design for an Augusta II floor plan, please go visit https://www.gomsh.com/plan/augusta-ii/interactive-floor-plan
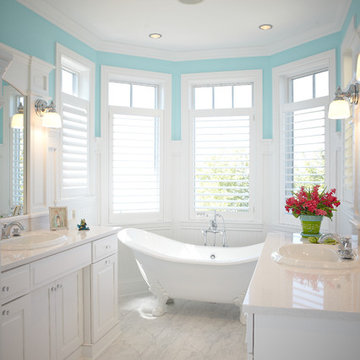
This is an example of a large traditional master bathroom in Grand Rapids with a drop-in sink, raised-panel cabinets, white cabinets, a claw-foot tub, quartzite benchtops, a two-piece toilet, blue walls, marble floors and white floor.

Photo of a midcentury master bathroom in Denver with flat-panel cabinets, medium wood cabinets, a freestanding tub, an alcove shower, blue tile, cement tile, porcelain floors, quartzite benchtops, a hinged shower door, white benchtops, an enclosed toilet, a double vanity, a built-in vanity and a drop-in sink.

Download our free ebook, Creating the Ideal Kitchen. DOWNLOAD NOW
This master bath remodel is the cat's meow for more than one reason! The materials in the room are soothing and give a nice vintage vibe in keeping with the rest of the home. We completed a kitchen remodel for this client a few years’ ago and were delighted when she contacted us for help with her master bath!
The bathroom was fine but was lacking in interesting design elements, and the shower was very small. We started by eliminating the shower curb which allowed us to enlarge the footprint of the shower all the way to the edge of the bathtub, creating a modified wet room. The shower is pitched toward a linear drain so the water stays in the shower. A glass divider allows for the light from the window to expand into the room, while a freestanding tub adds a spa like feel.
The radiator was removed and both heated flooring and a towel warmer were added to provide heat. Since the unit is on the top floor in a multi-unit building it shares some of the heat from the floors below, so this was a great solution for the space.
The custom vanity includes a spot for storing styling tools and a new built in linen cabinet provides plenty of the storage. The doors at the top of the linen cabinet open to stow away towels and other personal care products, and are lighted to ensure everything is easy to find. The doors below are false doors that disguise a hidden storage area. The hidden storage area features a custom litterbox pull out for the homeowner’s cat! Her kitty enters through the cutout, and the pull out drawer allows for easy clean ups.
The materials in the room – white and gray marble, charcoal blue cabinetry and gold accents – have a vintage vibe in keeping with the rest of the home. Polished nickel fixtures and hardware add sparkle, while colorful artwork adds some life to the space.

Our design intent was to revamp a master bathroom that would match the style of the rest of the home, a rustic and industrial look. We removed the tub and converted the shower into a stand up shower which better suited the need for this bathroom. We went with a classic beveled 3×12 subway tile in the shower and created a contrast with a black mosaic hex for the shower floor and niche.
123 Remodeling - Chicago Kitchen & Bath Remodeling Company.
https://123remodeling.com/
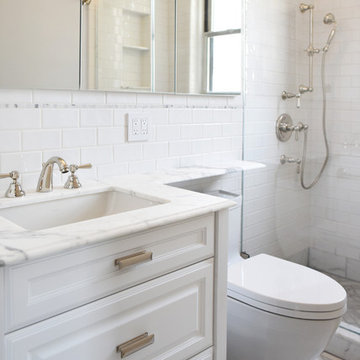
Photo of a small traditional master bathroom in New York with raised-panel cabinets, white cabinets, an alcove shower, a one-piece toilet, white tile, stone tile, white walls, marble floors, a drop-in sink and quartzite benchtops.
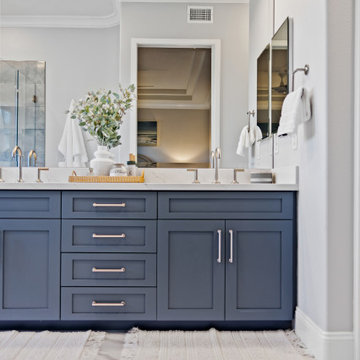
Photo of a large beach style master bathroom in Orange County with shaker cabinets, blue cabinets, a freestanding tub, a corner shower, a one-piece toilet, blue tile, ceramic tile, white walls, marble floors, a drop-in sink, quartzite benchtops, white floor, a hinged shower door, white benchtops, a double vanity and a built-in vanity.

Here's an example of a mid-modern style bathroom remodel. A complete addition of the bathtub and shower. New cabinetry, walls, flooring, vanity, and countertop
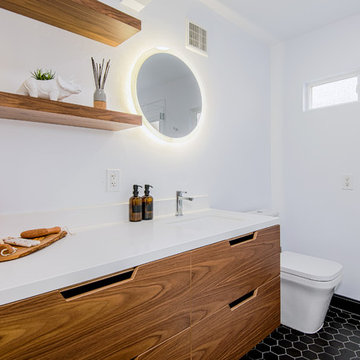
Visionary Home Remodeling presents you a modernized style full remodel master bathroom design. A bathroom is often one of the smallest rooms in a home, yet one of the most complex when it comes time to remodel. From plumbing to wiring to ventilation to lighting to the right choice of materials and fixtures, there’s no question that successful projects require thoughtful planning and design, great communications and skilled craftsmanship.
Contact us today for a free estimate!
(408) 692-7201 or info@vhrca.com
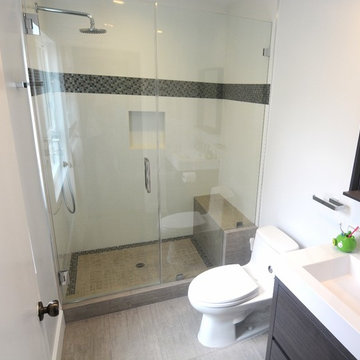
Guest bath remodel Santa Monica, CA
Inspiration for a small modern 3/4 bathroom in Los Angeles with beaded inset cabinets, dark wood cabinets, an open shower, a one-piece toilet, multi-coloured tile, white walls, light hardwood floors, a drop-in sink and quartzite benchtops.
Inspiration for a small modern 3/4 bathroom in Los Angeles with beaded inset cabinets, dark wood cabinets, an open shower, a one-piece toilet, multi-coloured tile, white walls, light hardwood floors, a drop-in sink and quartzite benchtops.
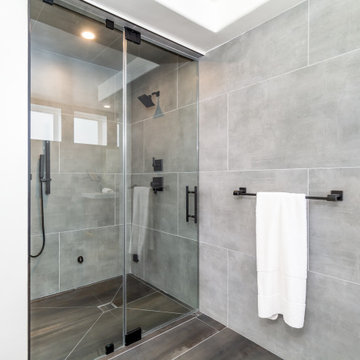
transformed our clients master bathroom into a spa- like bathroom which includes natural textures and other relaxing Zen like elements.
Inspiration for a mid-sized modern master bathroom in Los Angeles with flat-panel cabinets, dark wood cabinets, a freestanding tub, an open shower, a bidet, gray tile, porcelain tile, grey walls, a drop-in sink, quartzite benchtops, grey floor, an open shower, white benchtops, a single vanity and a floating vanity.
Inspiration for a mid-sized modern master bathroom in Los Angeles with flat-panel cabinets, dark wood cabinets, a freestanding tub, an open shower, a bidet, gray tile, porcelain tile, grey walls, a drop-in sink, quartzite benchtops, grey floor, an open shower, white benchtops, a single vanity and a floating vanity.
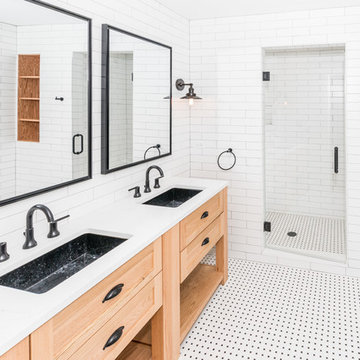
Design ideas for a mid-sized modern master bathroom in Chicago with open cabinets, light wood cabinets, an alcove shower, a one-piece toilet, white tile, subway tile, white walls, a drop-in sink, quartzite benchtops, white floor, a hinged shower door, white benchtops, a double vanity and a freestanding vanity.
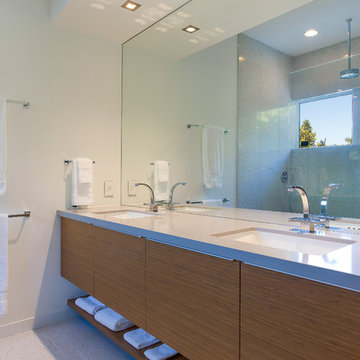
This is an example of a large modern master bathroom in Tampa with flat-panel cabinets, medium wood cabinets, a corner tub, a corner shower, beige tile, stone tile, a drop-in sink, quartzite benchtops, an open shower and white benchtops.
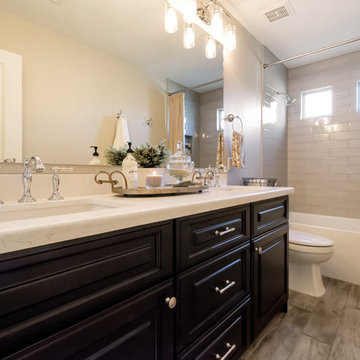
Hall Bathroom - Demo'd complete bathroom. Installed Large soaking tub, subway tile to the ceiling, two new rain glass windows, custom smokehouse cabinets, Quartz counter tops and all new chrome fixtures.
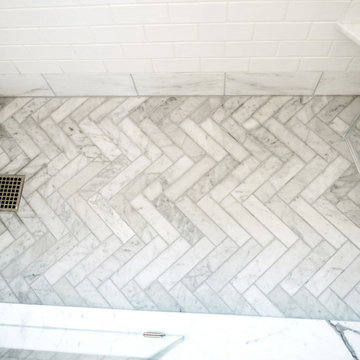
This is an example of a small traditional master bathroom in New York with raised-panel cabinets, white cabinets, an alcove shower, a one-piece toilet, white tile, stone tile, white walls, marble floors, a drop-in sink and quartzite benchtops.
Bathroom Design Ideas with a Drop-in Sink and Quartzite Benchtops
5

