Bathroom Design Ideas with a Drop-in Sink and Timber
Refine by:
Budget
Sort by:Popular Today
41 - 60 of 76 photos
Item 1 of 3
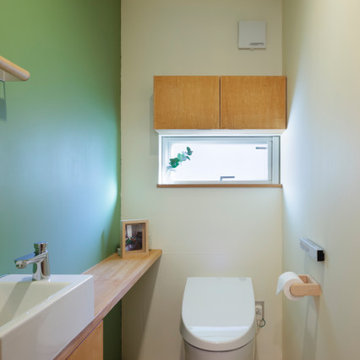
Photo of a contemporary powder room in Tokyo with flat-panel cabinets, light wood cabinets, a one-piece toilet, green walls, ceramic floors, a drop-in sink, wood benchtops, beige floor, a built-in vanity, timber and planked wall panelling.
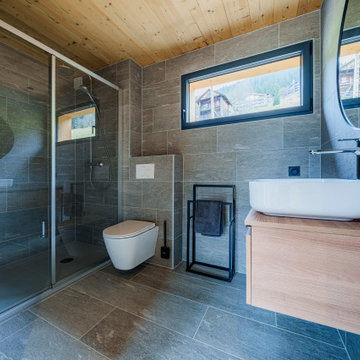
Mid-sized country 3/4 bathroom in Other with beaded inset cabinets, light wood cabinets, an open shower, a wall-mount toilet, gray tile, ceramic tile, grey walls, ceramic floors, a drop-in sink, wood benchtops, grey floor, a sliding shower screen, a single vanity, a floating vanity and timber.
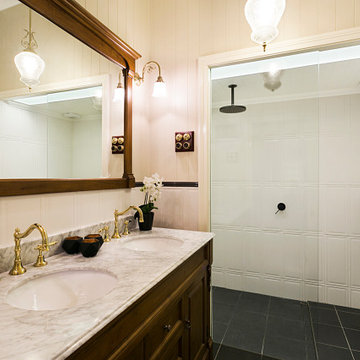
The brief for this grand old Taringa residence was to blur the line between old and new. We renovated the 1910 Queenslander, restoring the enclosed front sleep-out to the original balcony and designing a new split staircase as a nod to tradition, while retaining functionality to access the tiered front yard. We added a rear extension consisting of a new master bedroom suite, larger kitchen, and family room leading to a deck that overlooks a leafy surround. A new laundry and utility rooms were added providing an abundance of purposeful storage including a laundry chute connecting them.
Selection of materials, finishes and fixtures were thoughtfully considered so as to honour the history while providing modern functionality. Colour was integral to the design giving a contemporary twist on traditional colours.

Mid-sized contemporary powder room in Other with flat-panel cabinets, white cabinets, a wall-mount toilet, gray tile, porcelain tile, grey walls, porcelain floors, a drop-in sink, solid surface benchtops, grey floor, white benchtops, a floating vanity, timber and wood walls.
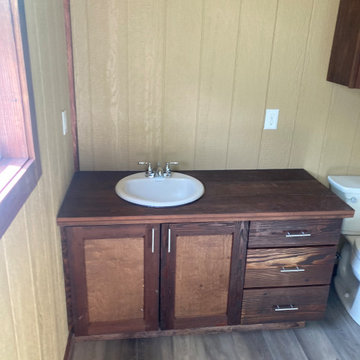
Built cute little bath house for local pool. Made cabinets out of reclaimed wood off the old barn. on the property.
Inspiration for a small country powder room in Austin with shaker cabinets, dark wood cabinets, a two-piece toilet, beige walls, vinyl floors, a drop-in sink, wood benchtops, grey floor, brown benchtops, a built-in vanity, timber and panelled walls.
Inspiration for a small country powder room in Austin with shaker cabinets, dark wood cabinets, a two-piece toilet, beige walls, vinyl floors, a drop-in sink, wood benchtops, grey floor, brown benchtops, a built-in vanity, timber and panelled walls.
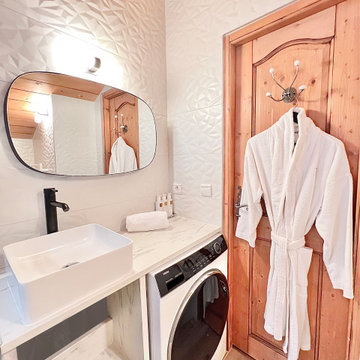
Salle d'eau réalisée pour un chalet hôtelier recevant des guests en saison hivernale. Espace restreint, la salle d'eau devait réunir l'espace lavabo en intégrant une machine à laver, un espace toilette (semi-séparé), et une grande douche avec porte coulissante pour le gain de place.
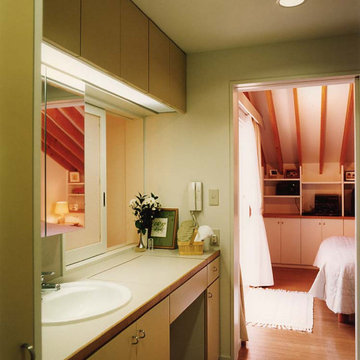
Design ideas for a mid-sized modern powder room in Tokyo with flat-panel cabinets, beige cabinets, a one-piece toilet, beige tile, beige walls, medium hardwood floors, a drop-in sink, laminate benchtops, beige benchtops, a built-in vanity, timber and planked wall panelling.
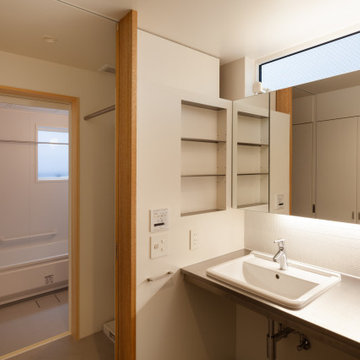
This is an example of a powder room in Tokyo with open cabinets, white tile, ceramic tile, vinyl floors, a drop-in sink, stainless steel benchtops, grey floor, a floating vanity, timber and planked wall panelling.
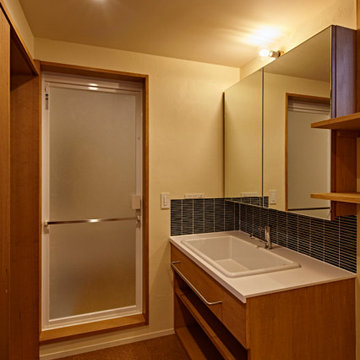
This is an example of a mid-sized contemporary powder room in Other with open cabinets, white cabinets, blue tile, ceramic tile, white walls, cork floors, a drop-in sink, solid surface benchtops, brown floor, white benchtops, a built-in vanity, timber and planked wall panelling.
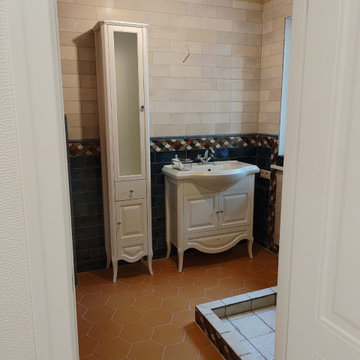
главным украшением санузла деревенского дома стала гексагональная терракотовая плитка на полу,настенная плитка от Испанской фабрики с декоративными бордюрами в традиционном стиле.На фоне синей стены отлично выглядит белая мебель для ванных комнат с большими зонами хранения.Поддон для душа выложили из плитки, обеспечив уклон к сливному линейному трапу,цвет плитки для поддона выбрали бежевый,чтобы не видны были известковые разводы от воды.

洗面所
This is an example of a mid-sized contemporary powder room in Other with open cabinets, white cabinets, green tile, subway tile, green walls, medium hardwood floors, a drop-in sink, wood benchtops, green benchtops, a freestanding vanity, timber and wallpaper.
This is an example of a mid-sized contemporary powder room in Other with open cabinets, white cabinets, green tile, subway tile, green walls, medium hardwood floors, a drop-in sink, wood benchtops, green benchtops, a freestanding vanity, timber and wallpaper.
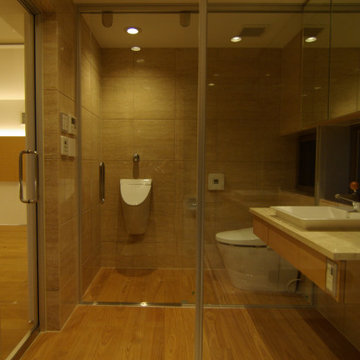
RC+鉄骨造 地上2階
延床面積167.32㎡
敷地内高低差6m、前面道路高低差3mの傾斜地
Design ideas for a large modern powder room in Nagoya with beige cabinets, a two-piece toilet, beige tile, beige walls, medium hardwood floors, a drop-in sink, brown floor, beige benchtops, a floating vanity and timber.
Design ideas for a large modern powder room in Nagoya with beige cabinets, a two-piece toilet, beige tile, beige walls, medium hardwood floors, a drop-in sink, brown floor, beige benchtops, a floating vanity and timber.
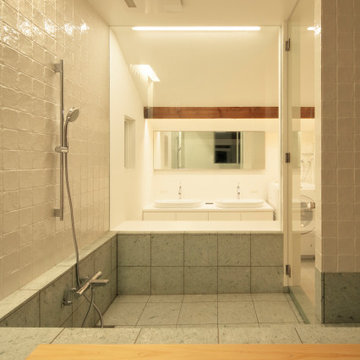
Inspiration for a mid-sized master wet room bathroom in Other with flat-panel cabinets, white cabinets, a japanese tub, white tile, stone tile, white walls, porcelain floors, a drop-in sink, solid surface benchtops, white floor, a hinged shower door, white benchtops, a double vanity, a built-in vanity, timber and wallpaper.
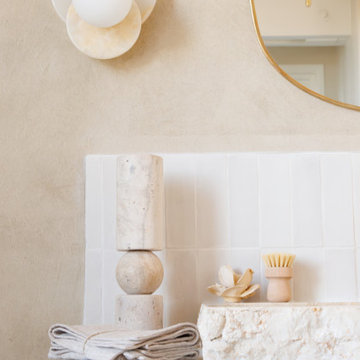
Dans cette maison de caractère, déjà décorée avec goût, nous sommes intervenues sur plusieurs espaces et en premier lieu sur cette salle de bain lumineuse.
Pour accentuer la douceur du lieu, nous avons travaillé l’harmonie des matières, brutes et nobles à la fois. Le granit pour la vasque, l’opale pour les appliques, du béton ciré pour le meuble et les murs, mais également un marbre beige qui vient faire écho au laiton présent par petites touches.
Grâce aux différences de sol, chaque usage est parfaitement défini, la baignoire ilot s’installe dans son alcôve, la douche s’ouvre avec une demi cloison arrondie, et l’espace vasque est délimité grâce au zellige qui l’encadre.
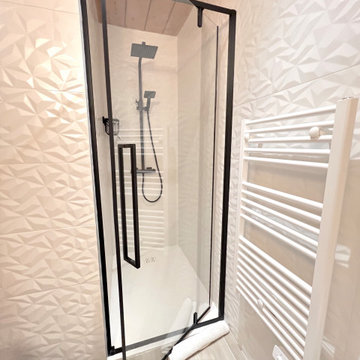
Focus sur l'espace douche en niche avec son receveur prêt à poser, sa robinetterie noire, et sa porte sur pivot, qui est la solution la plus adaptée pour l'organisation d'un petit espace. Confort et fonctionnalité. Rénovation à budget maîtrisé.
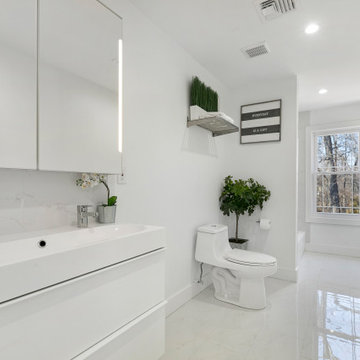
This is an example of a mid-sized modern kids bathroom in Newark with flat-panel cabinets, white cabinets, an alcove tub, a shower/bathtub combo, a one-piece toilet, white tile, ceramic tile, white walls, ceramic floors, a drop-in sink, granite benchtops, white floor, an open shower, a niche, a double vanity, a built-in vanity, timber, panelled walls and white benchtops.
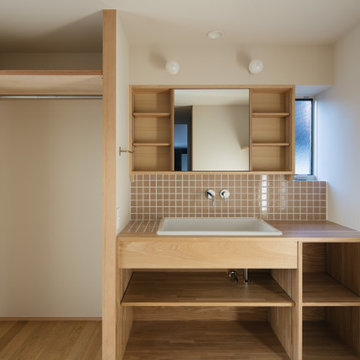
実験用シンクに壁だし水栓を選択。
洗面台の横には物干しパイプ。平日着る服は大体同じなので,頻度の高い服は常にここに掛けておくと便利。また、室内干しとしても使える。
Inspiration for a modern powder room in Other with open cabinets, brown cabinets, pink tile, ceramic tile, white walls, medium hardwood floors, a drop-in sink, wood benchtops, brown floor, brown benchtops, a built-in vanity, timber and planked wall panelling.
Inspiration for a modern powder room in Other with open cabinets, brown cabinets, pink tile, ceramic tile, white walls, medium hardwood floors, a drop-in sink, wood benchtops, brown floor, brown benchtops, a built-in vanity, timber and planked wall panelling.
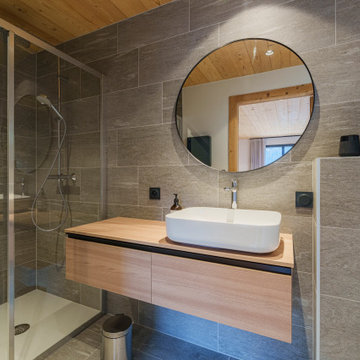
This is an example of a mid-sized country 3/4 bathroom in Other with beaded inset cabinets, light wood cabinets, an open shower, a wall-mount toilet, gray tile, ceramic tile, grey walls, ceramic floors, a drop-in sink, wood benchtops, grey floor, a sliding shower screen, a single vanity, a floating vanity and timber.
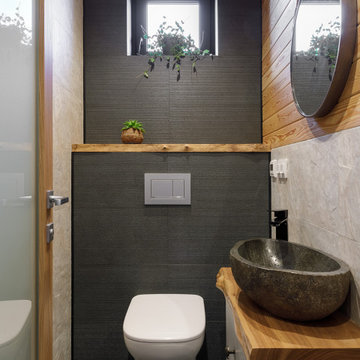
Small scandinavian powder room in Saint Petersburg with flat-panel cabinets, white cabinets, a wall-mount toilet, multi-coloured tile, porcelain tile, multi-coloured walls, porcelain floors, a drop-in sink, wood benchtops, black floor, brown benchtops, a floating vanity and timber.
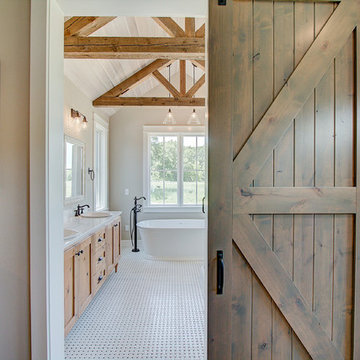
A modern replica of the ole farm home. The beauty and warmth of yesterday, combined with the luxury of today's finishes of windows, high ceilings, lighting fixtures, reclaimed flooring and beams and much more.
Bathroom Design Ideas with a Drop-in Sink and Timber
3

