Bathroom Design Ideas with a Drop-in Sink and Timber
Refine by:
Budget
Sort by:Popular Today
61 - 73 of 73 photos
Item 1 of 3
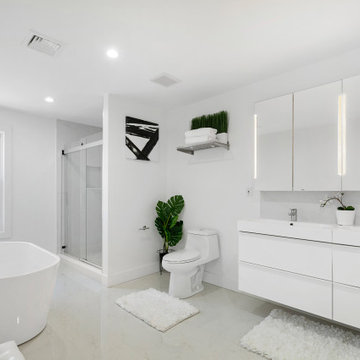
Design ideas for a mid-sized modern master bathroom in Newark with flat-panel cabinets, white cabinets, a freestanding tub, an alcove shower, a one-piece toilet, white tile, ceramic tile, white walls, ceramic floors, a drop-in sink, granite benchtops, white floor, a sliding shower screen, white benchtops, a niche, a double vanity, a built-in vanity, timber and panelled walls.
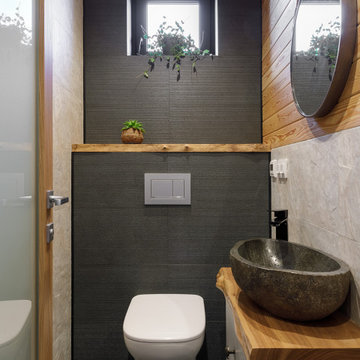
Small scandinavian powder room in Saint Petersburg with flat-panel cabinets, white cabinets, a wall-mount toilet, multi-coloured tile, porcelain tile, multi-coloured walls, porcelain floors, a drop-in sink, wood benchtops, black floor, brown benchtops, a floating vanity and timber.
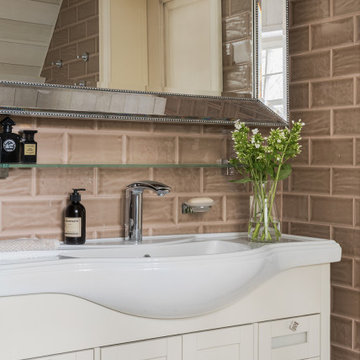
Ванная комната при хозяйской спальне на мансардном этаже. Общая площадь 6 м2
This is an example of a small traditional 3/4 bathroom in Moscow with raised-panel cabinets, beige cabinets, a corner shower, a wall-mount toilet, brown tile, ceramic tile, brown walls, ceramic floors, a drop-in sink, beige floor, a hinged shower door, an enclosed toilet, a single vanity, a freestanding vanity, timber and planked wall panelling.
This is an example of a small traditional 3/4 bathroom in Moscow with raised-panel cabinets, beige cabinets, a corner shower, a wall-mount toilet, brown tile, ceramic tile, brown walls, ceramic floors, a drop-in sink, beige floor, a hinged shower door, an enclosed toilet, a single vanity, a freestanding vanity, timber and planked wall panelling.
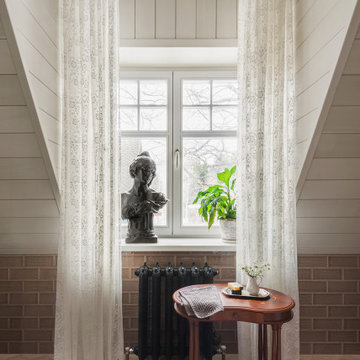
Ванная комната при хозяйской спальне на мансардном этаже. Общая площадь 6 м2
Design ideas for a small traditional 3/4 bathroom in Moscow with raised-panel cabinets, beige cabinets, a corner shower, a wall-mount toilet, brown tile, ceramic tile, brown walls, ceramic floors, a drop-in sink, beige floor, a hinged shower door, an enclosed toilet, a single vanity, a freestanding vanity, timber and planked wall panelling.
Design ideas for a small traditional 3/4 bathroom in Moscow with raised-panel cabinets, beige cabinets, a corner shower, a wall-mount toilet, brown tile, ceramic tile, brown walls, ceramic floors, a drop-in sink, beige floor, a hinged shower door, an enclosed toilet, a single vanity, a freestanding vanity, timber and planked wall panelling.
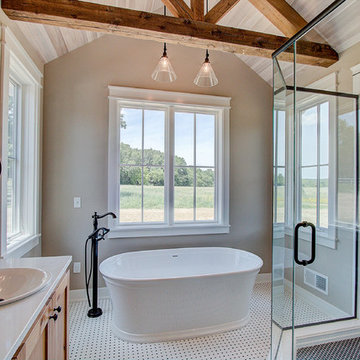
A modern replica of the ole farm home. The beauty and warmth of yesterday, combined with the luxury of today's finishes of windows, high ceilings, lighting fixtures, reclaimed flooring and beams and much more.
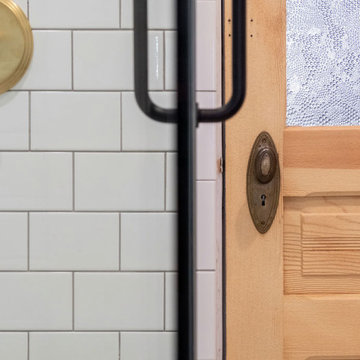
Guest bathroom remodel. Sandblasted wood doors with original antique door hardware. Glass Shower with white subway tile and gray grout. Black shower door hardware. Antique brass faucets. Cement tile floor. Painted gray cabinets. Painted white walls and ceilings. Original vintage lighting. Lakefront 1920's cabin on Lake Tahoe.
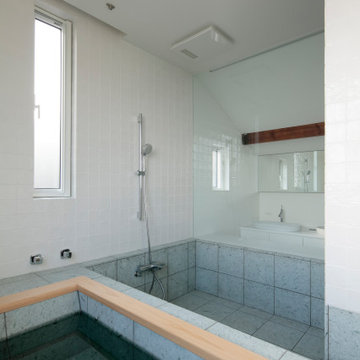
Mid-sized master wet room bathroom in Other with flat-panel cabinets, white cabinets, a japanese tub, white tile, stone tile, white walls, porcelain floors, a drop-in sink, solid surface benchtops, white floor, a hinged shower door, white benchtops, a double vanity, a built-in vanity, timber and wallpaper.
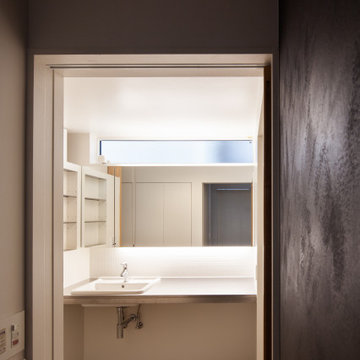
Design ideas for a powder room in Tokyo with open cabinets, white tile, ceramic tile, vinyl floors, a drop-in sink, stainless steel benchtops, grey floor, a floating vanity, timber and planked wall panelling.
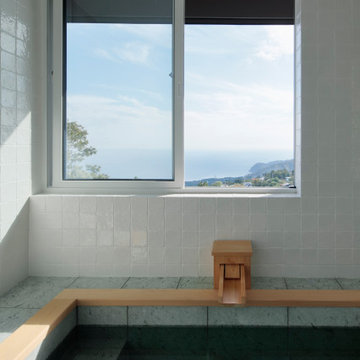
Photo of a mid-sized master wet room bathroom in Other with flat-panel cabinets, white cabinets, a japanese tub, white tile, stone tile, white walls, porcelain floors, a drop-in sink, solid surface benchtops, white floor, a hinged shower door, white benchtops, a double vanity, a built-in vanity, timber and wallpaper.
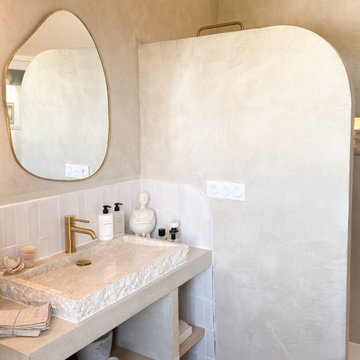
Dans cette maison de caractère, déjà décorée avec goût, nous sommes intervenues sur plusieurs espaces et en premier lieu sur cette salle de bain lumineuse.
Pour accentuer la douceur du lieu, nous avons travaillé l’harmonie des matières, brutes et nobles à la fois. Le granit pour la vasque, l’opale pour les appliques, du béton ciré pour le meuble et les murs, mais également un marbre beige qui vient faire écho au laiton présent par petites touches.
Grâce aux différences de sol, chaque usage est parfaitement défini, la baignoire ilot s’installe dans son alcôve, la douche s’ouvre avec une demi cloison arrondie, et l’espace vasque est délimité grâce au zellige qui l’encadre.
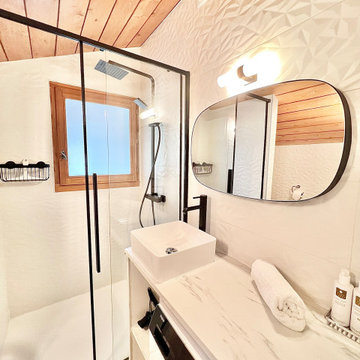
Salle d'eau réalisée pour un chalet hôtelier recevant des guests en saison hivernale. Espace restreint, la salle d'eau devait réunir l'espace lavabo en intégrant une machine à laver, un espace toilette (semi-séparé), et une grande douche avec porte coulissante pour le gain de place.
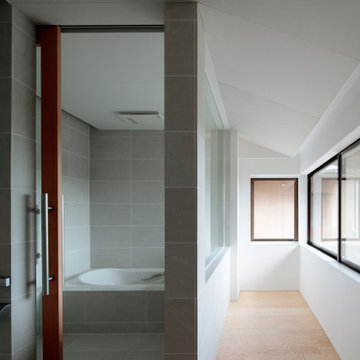
©︎鳥村鋼一
Inspiration for a modern master bathroom in Tokyo with flat-panel cabinets, white cabinets, a drop-in tub, an open shower, a one-piece toilet, beige tile, ceramic tile, white walls, ceramic floors, a drop-in sink, solid surface benchtops, beige floor, a sliding shower screen, white benchtops, a single vanity, a built-in vanity, timber and wallpaper.
Inspiration for a modern master bathroom in Tokyo with flat-panel cabinets, white cabinets, a drop-in tub, an open shower, a one-piece toilet, beige tile, ceramic tile, white walls, ceramic floors, a drop-in sink, solid surface benchtops, beige floor, a sliding shower screen, white benchtops, a single vanity, a built-in vanity, timber and wallpaper.
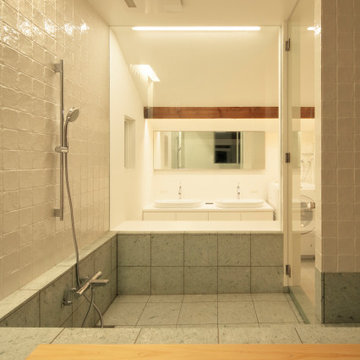
Inspiration for a mid-sized master wet room bathroom in Other with flat-panel cabinets, white cabinets, a japanese tub, white tile, stone tile, white walls, porcelain floors, a drop-in sink, solid surface benchtops, white floor, a hinged shower door, white benchtops, a double vanity, a built-in vanity, timber and wallpaper.
Bathroom Design Ideas with a Drop-in Sink and Timber
4

