Bathroom Design Ideas with Vinyl Floors and a Drop-in Sink
Refine by:
Budget
Sort by:Popular Today
1 - 20 of 1,474 photos
Item 1 of 3

Huntley is a 9 inch x 60 inch SPC Vinyl Plank with a rustic and charming oak design in clean beige hues. This flooring is constructed with a waterproof SPC core, 20mil protective wear layer, rare 60 inch length planks, and unbelievably realistic wood grain texture.
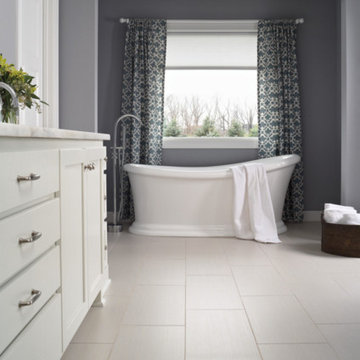
Large contemporary master bathroom in Orange County with flat-panel cabinets, white cabinets, a freestanding tub, purple walls, a drop-in sink, marble benchtops, grey floor and vinyl floors.
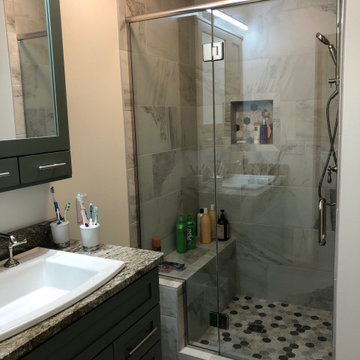
This walk in tile shower added luxury and functionality to this small bath. The details make all the difference.
Small country 3/4 bathroom in Other with beaded inset cabinets, green cabinets, an alcove shower, a two-piece toilet, vinyl floors, a drop-in sink, granite benchtops, grey floor, a hinged shower door, brown benchtops, a shower seat, a single vanity and a freestanding vanity.
Small country 3/4 bathroom in Other with beaded inset cabinets, green cabinets, an alcove shower, a two-piece toilet, vinyl floors, a drop-in sink, granite benchtops, grey floor, a hinged shower door, brown benchtops, a shower seat, a single vanity and a freestanding vanity.

We have been working with this client for years to slowly remodel their farmhouse. The bathroom was the most recent area get a facelift!
Mid-sized country 3/4 bathroom in Grand Rapids with shaker cabinets, light wood cabinets, a corner shower, a one-piece toilet, white tile, subway tile, vinyl floors, a drop-in sink, granite benchtops, brown floor, an open shower, black benchtops, a double vanity and a freestanding vanity.
Mid-sized country 3/4 bathroom in Grand Rapids with shaker cabinets, light wood cabinets, a corner shower, a one-piece toilet, white tile, subway tile, vinyl floors, a drop-in sink, granite benchtops, brown floor, an open shower, black benchtops, a double vanity and a freestanding vanity.
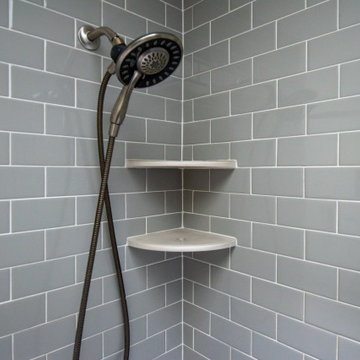
Kids bathroom update. Kept existing vanity. Used large porcelain tile for new countertop to reduce grout lines. New sink. Grey subway tile shower and new fixtures. Luxury vinyl tile flooring.
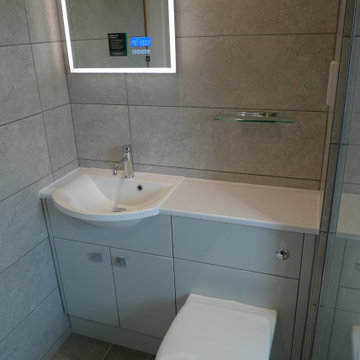
The Brecon fitted vanity units are in clay gloss with a polar quartz matt worktop. The flooring is complimentary in grey riven slate with a design strip.

From the initial consultation call & property-visit, this Rancho Penasquitos, San Diego whole-home remodel was a collaborative effort between LionCraft Construction & our clients. As a Design & Build firm, we were able to utilize our design expertise and 44+ years of construction experience to help our clients achieve the home of their dreams. Through initial communication about texture, materials and style preferences, we were able to locate specific products and services that resulted in a gorgeous farmhouse design job with a modern twist, taking advantage of the bones of the home and some creative solutions to the clients’ existing problems.

Lots of storage in a small space for a second home!
Photo of a small transitional bathroom in Grand Rapids with flat-panel cabinets, beige cabinets, a one-piece toilet, multi-coloured walls, vinyl floors, a drop-in sink, engineered quartz benchtops, brown floor, white benchtops, a shower seat, a single vanity, a built-in vanity and wallpaper.
Photo of a small transitional bathroom in Grand Rapids with flat-panel cabinets, beige cabinets, a one-piece toilet, multi-coloured walls, vinyl floors, a drop-in sink, engineered quartz benchtops, brown floor, white benchtops, a shower seat, a single vanity, a built-in vanity and wallpaper.

We completely remodeled the shower and tub area, adding the same 6"x 6" subway tile throughout, and on the side of the tub. We added a shower niche. We painted the bathroom. We added an infinity glass door. We switched out all the shower and tub hardware for brass, and we re-glazed the tub as well.
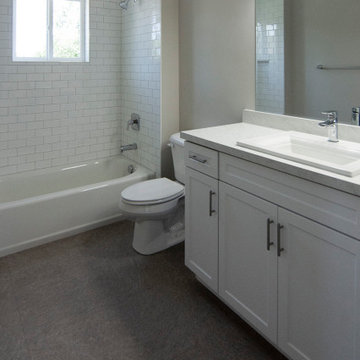
Design ideas for a traditional master bathroom in Salt Lake City with white tile, white benchtops, recessed-panel cabinets, white cabinets, an alcove tub, a shower/bathtub combo, subway tile, beige walls, vinyl floors, a drop-in sink, black floor, a shower curtain, a single vanity and a built-in vanity.
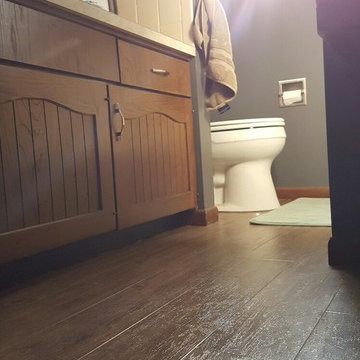
Hallmark Floors has a great selection of quality luxury vinyl styles that not only look like hardwood flooring but have a texture like them too. The color of the floor has a great blend between the richness of the brown and the coolness of the gray.
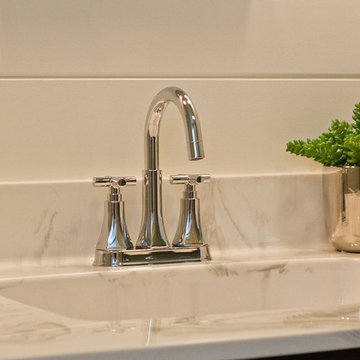
Abigail Rose Photography
Design ideas for a small arts and crafts 3/4 bathroom in Other with recessed-panel cabinets, black cabinets, a two-piece toilet, white walls, vinyl floors, a drop-in sink, marble benchtops, brown floor and a hinged shower door.
Design ideas for a small arts and crafts 3/4 bathroom in Other with recessed-panel cabinets, black cabinets, a two-piece toilet, white walls, vinyl floors, a drop-in sink, marble benchtops, brown floor and a hinged shower door.

The client was looking for a highly practical and clean-looking modernisation of this en-suite shower room. We opted to clad the entire room in wet wall shower panelling to give it the practicality the client was after. The subtle matt sage green was ideal for making the room look clean and modern, while the marble feature wall gave it a real sense of luxury. High quality cabinetry and shower fittings provided the perfect finish for this wonderful en-suite.
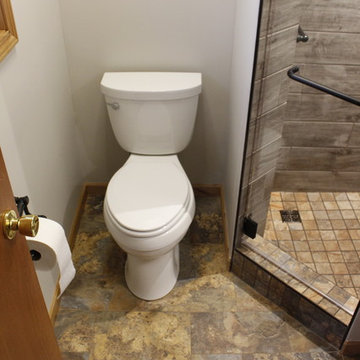
Photo of a small 3/4 bathroom in Other with raised-panel cabinets, light wood cabinets, a corner shower, a two-piece toilet, vinyl floors, a drop-in sink and tile benchtops.
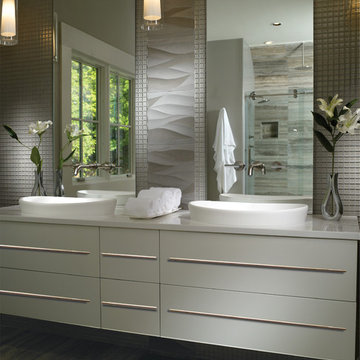
Inspiration for a mid-sized contemporary master bathroom in Charleston with a drop-in sink, white cabinets, gray tile, grey walls, vinyl floors, flat-panel cabinets, a corner shower, mosaic tile and solid surface benchtops.
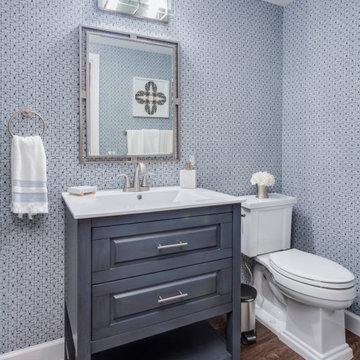
Photo of a large beach style bathroom in Orange County with blue cabinets, multi-coloured tile, blue walls, vinyl floors, a drop-in sink, brown floor, white benchtops, a single vanity, a freestanding vanity, wallpaper, an alcove shower and a sliding shower screen.
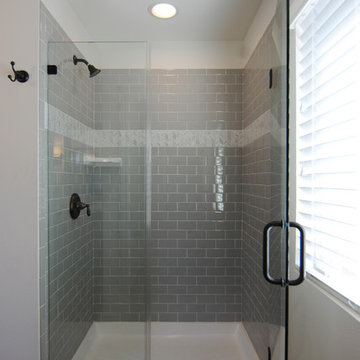
Large master bathroom with double vanities, centerpiece tub, and beautiful decorative finishes.
Design ideas for a large country master bathroom with recessed-panel cabinets, green cabinets, a drop-in tub, an alcove shower, a two-piece toilet, white walls, vinyl floors, a drop-in sink, laminate benchtops, brown floor and a hinged shower door.
Design ideas for a large country master bathroom with recessed-panel cabinets, green cabinets, a drop-in tub, an alcove shower, a two-piece toilet, white walls, vinyl floors, a drop-in sink, laminate benchtops, brown floor and a hinged shower door.
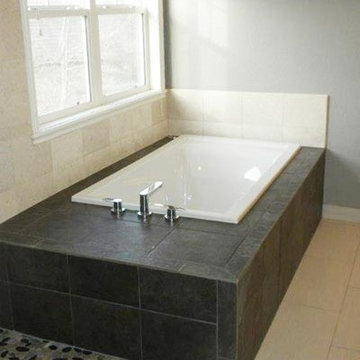
This is an example of a mid-sized traditional master bathroom in Denver with recessed-panel cabinets, dark wood cabinets, a drop-in tub, a one-piece toilet, beige tile, beige walls, a drop-in sink, granite benchtops, vinyl floors, brown floor, a corner shower, a hinged shower door and stone tile.

Ce projet de SDB sous combles devait contenir une baignoire, un WC et un sèche serviettes, un lavabo avec un grand miroir et surtout une ambiance moderne et lumineuse.
Voici donc cette nouvelle salle de bain semi ouverte en suite parentale sur une chambre mansardée dans une maison des années 30.
Elle bénéficie d'une ouverture en second jour dans la cage d'escalier attenante et d'une verrière atelier côté chambre.
La surface est d'environ 4m² mais tout rentre, y compris les rangements et la déco!
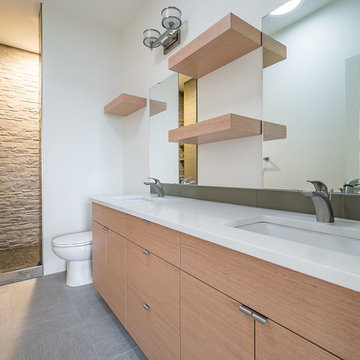
Home Builder Ridge Stone Homes
Mid-sized scandinavian master bathroom in Edmonton with flat-panel cabinets, medium wood cabinets, an alcove shower, a two-piece toilet, green tile, porcelain tile, white walls, vinyl floors, a drop-in sink, quartzite benchtops, grey floor and an open shower.
Mid-sized scandinavian master bathroom in Edmonton with flat-panel cabinets, medium wood cabinets, an alcove shower, a two-piece toilet, green tile, porcelain tile, white walls, vinyl floors, a drop-in sink, quartzite benchtops, grey floor and an open shower.
Bathroom Design Ideas with Vinyl Floors and a Drop-in Sink
1

