Bathroom Design Ideas with a Drop-in Sink and Wallpaper
Refine by:
Budget
Sort by:Popular Today
101 - 120 of 909 photos
Item 1 of 3
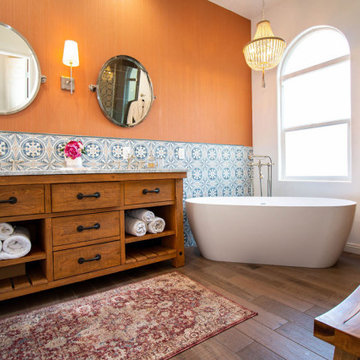
Photo of a mid-sized country master bathroom in Los Angeles with furniture-like cabinets, distressed cabinets, a freestanding tub, a corner shower, a one-piece toilet, gray tile, ceramic tile, orange walls, ceramic floors, a drop-in sink, marble benchtops, brown floor, a hinged shower door, white benchtops, a shower seat, a double vanity, a freestanding vanity and wallpaper.
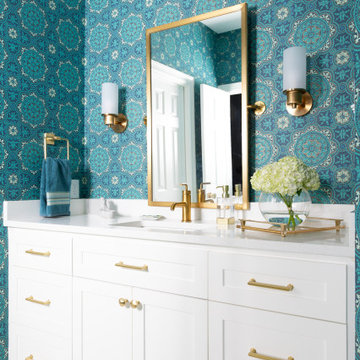
This remodel was for a family moving from Dallas to The Woodlands/Spring Area. They wanted to find a home in the area that they could remodel to their more modern style. Design kid-friendly for two young children and two dogs. You don't have to sacrifice good design for family-friendly
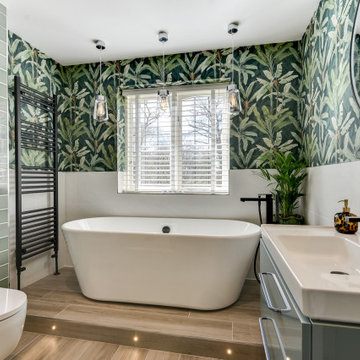
Luscious Bathroom in Storrington, West Sussex
A luscious green bathroom design is complemented by matt black accents and unique platform for a feature bath.
The Brief
The aim of this project was to transform a former bedroom into a contemporary family bathroom, complete with a walk-in shower and freestanding bath.
This Storrington client had some strong design ideas, favouring a green theme with contemporary additions to modernise the space.
Storage was also a key design element. To help minimise clutter and create space for decorative items an inventive solution was required.
Design Elements
The design utilises some key desirables from the client as well as some clever suggestions from our bathroom designer Martin.
The green theme has been deployed spectacularly, with metro tiles utilised as a strong accent within the shower area and multiple storage niches. All other walls make use of neutral matt white tiles at half height, with William Morris wallpaper used as a leafy and natural addition to the space.
A freestanding bath has been placed central to the window as a focal point. The bathing area is raised to create separation within the room, and three pendant lights fitted above help to create a relaxing ambience for bathing.
Special Inclusions
Storage was an important part of the design.
A wall hung storage unit has been chosen in a Fjord Green Gloss finish, which works well with green tiling and the wallpaper choice. Elsewhere plenty of storage niches feature within the room. These add storage for everyday essentials, decorative items, and conceal items the client may not want on display.
A sizeable walk-in shower was also required as part of the renovation, with designer Martin opting for a Crosswater enclosure in a matt black finish. The matt black finish teams well with other accents in the room like the Vado brassware and Eastbrook towel rail.
Project Highlight
The platformed bathing area is a great highlight of this family bathroom space.
It delivers upon the freestanding bath requirement of the brief, with soothing lighting additions that elevate the design. Wood-effect porcelain floor tiling adds an additional natural element to this renovation.
The End Result
The end result is a complete transformation from the former bedroom that utilised this space.
The client and our designer Martin have combined multiple great finishes and design ideas to create a dramatic and contemporary, yet functional, family bathroom space.
Discover how our expert designers can transform your own bathroom with a free design appointment and quotation. Arrange a free appointment in showroom or online.
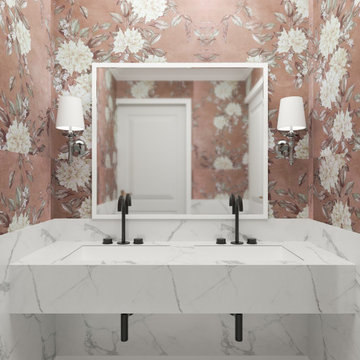
Modern guest bathroom
This is an example of a large traditional kids bathroom in London with raised-panel cabinets, white cabinets, a drop-in tub, an open shower, a wall-mount toilet, white tile, marble, white walls, marble floors, a drop-in sink, marble benchtops, white floor, white benchtops, a double vanity, a floating vanity and wallpaper.
This is an example of a large traditional kids bathroom in London with raised-panel cabinets, white cabinets, a drop-in tub, an open shower, a wall-mount toilet, white tile, marble, white walls, marble floors, a drop-in sink, marble benchtops, white floor, white benchtops, a double vanity, a floating vanity and wallpaper.
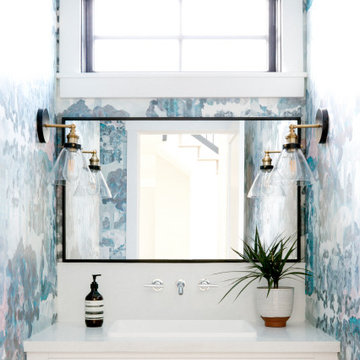
This is an example of a beach style bathroom in San Francisco with shaker cabinets, white cabinets, blue walls, a drop-in sink, white benchtops, a single vanity, a built-in vanity and wallpaper.
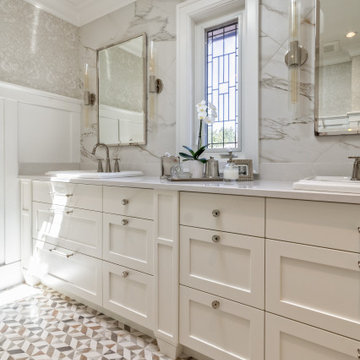
A pathway to the master ensuite and WIC was restricted by too many doors, and an awkward layout of linen closets. A simple re-layout of the storage spaces allowed for more function within the master ensuite, and removal of the vestibule door created a more fluid access to the ensuite and WIC. Walking the line between traditional and transitional, the balance comes with the finish details and hardware. Square, sharp lines modernize an overall traditional palette, but special attention to craftsmanship expresses a nod to traditional design.
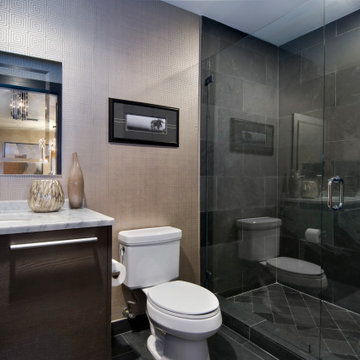
Hand painted custom wall paper.
Mid-sized modern 3/4 bathroom in Miami with flat-panel cabinets, an alcove shower, a one-piece toilet, gray tile, slate, beige walls, slate floors, a drop-in sink, marble benchtops, grey floor, a hinged shower door, white benchtops, a single vanity, a built-in vanity, wallpaper and dark wood cabinets.
Mid-sized modern 3/4 bathroom in Miami with flat-panel cabinets, an alcove shower, a one-piece toilet, gray tile, slate, beige walls, slate floors, a drop-in sink, marble benchtops, grey floor, a hinged shower door, white benchtops, a single vanity, a built-in vanity, wallpaper and dark wood cabinets.
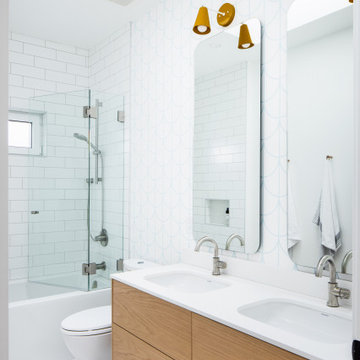
Photo of a small scandinavian 3/4 bathroom in Vancouver with flat-panel cabinets, light wood cabinets, an alcove tub, a shower/bathtub combo, a two-piece toilet, white tile, white walls, ceramic floors, a drop-in sink, white floor, a hinged shower door, white benchtops, a double vanity, a floating vanity, wallpaper and laminate benchtops.
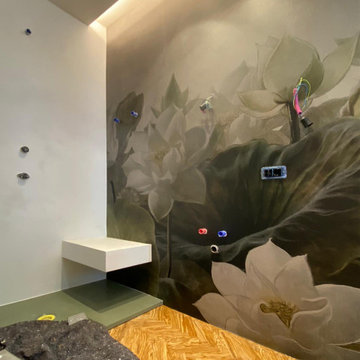
l'uso della carta da parati nel bagno. Un'idea alternativa alla piastrella ed alla resina. Lavori in corso
Inspiration for a small modern 3/4 bathroom in Florence with flat-panel cabinets, brown cabinets, a double shower, a wall-mount toilet, multi-coloured tile, green walls, light hardwood floors, a drop-in sink, brown floor, a hinged shower door, an enclosed toilet, a single vanity, a floating vanity, recessed and wallpaper.
Inspiration for a small modern 3/4 bathroom in Florence with flat-panel cabinets, brown cabinets, a double shower, a wall-mount toilet, multi-coloured tile, green walls, light hardwood floors, a drop-in sink, brown floor, a hinged shower door, an enclosed toilet, a single vanity, a floating vanity, recessed and wallpaper.
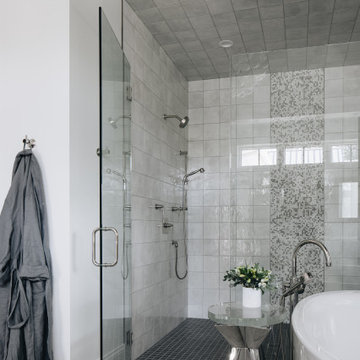
Large transitional bathroom in Chicago with recessed-panel cabinets, grey cabinets, a freestanding tub, a one-piece toilet, multi-coloured walls, a drop-in sink, a hinged shower door, white benchtops, a double vanity, a freestanding vanity, wallpaper and grey floor.
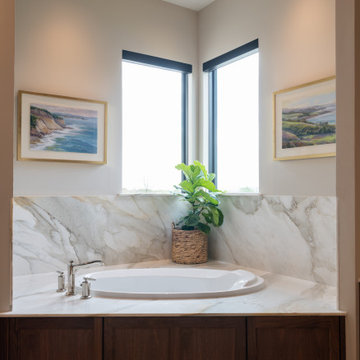
This is an example of a mid-sized traditional master bathroom in Dallas with furniture-like cabinets, medium wood cabinets, a corner tub, a double shower, a one-piece toilet, beige tile, beige walls, limestone floors, a drop-in sink, marble benchtops, beige floor, a hinged shower door, white benchtops, a double vanity, a built-in vanity and wallpaper.
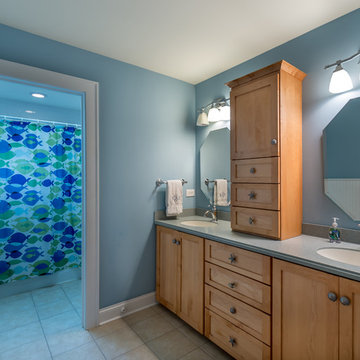
Small traditional 3/4 bathroom in Chicago with flat-panel cabinets, light wood cabinets, an alcove tub, a shower/bathtub combo, blue walls, ceramic floors, a drop-in sink, limestone benchtops, white floor, a shower curtain, a one-piece toilet, blue tile, ceramic tile, grey benchtops, a double vanity, a freestanding vanity, wallpaper and wallpaper.
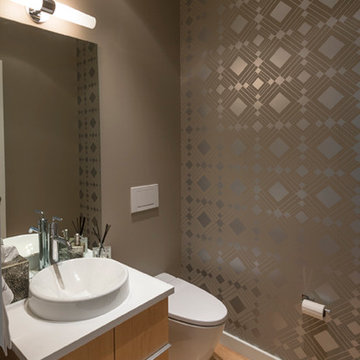
Simple elegant powder room, with a modern flair! Who doesn't LOVE Peel and Stick Wallpaper to add a twist!
This is an example of a small modern 3/4 bathroom in Philadelphia with a drop-in sink, light wood cabinets, engineered quartz benchtops, grey walls, light hardwood floors, flat-panel cabinets, a one-piece toilet, brown floor, white benchtops, a single vanity, a freestanding vanity and wallpaper.
This is an example of a small modern 3/4 bathroom in Philadelphia with a drop-in sink, light wood cabinets, engineered quartz benchtops, grey walls, light hardwood floors, flat-panel cabinets, a one-piece toilet, brown floor, white benchtops, a single vanity, a freestanding vanity and wallpaper.

The neighboring guest bath perfectly complements every detail of the guest bedroom. Crafted with feminine touches from the soft blue vanity and herringbone tiled shower, gold plumbing, and antiqued elements found in the mirror and sconces.
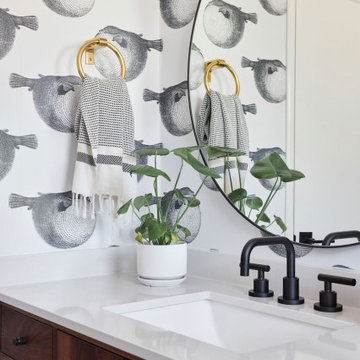
This is an example of a mid-sized midcentury kids bathroom in San Francisco with flat-panel cabinets, brown cabinets, a drop-in tub, a one-piece toilet, white tile, ceramic tile, porcelain floors, a drop-in sink, engineered quartz benchtops, grey floor, a hinged shower door, white benchtops, a single vanity, a freestanding vanity and wallpaper.
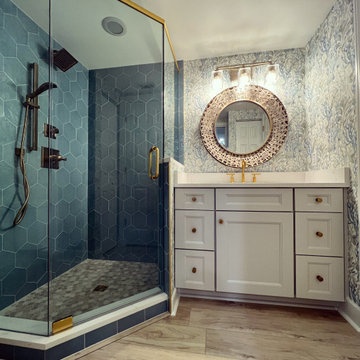
We created a fun and whimsical guest bathroom with beautiful wallpaper, an the mixture of shower tiles, this space is glamour without being uncomfortable for your guest.
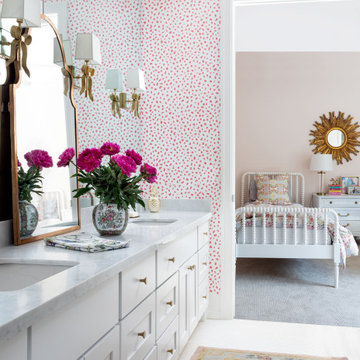
Inspiration for an expansive contemporary kids bathroom in Houston with white cabinets, pink walls, ceramic floors, a drop-in sink, quartzite benchtops, white floor, white benchtops, a double vanity, a built-in vanity and wallpaper.
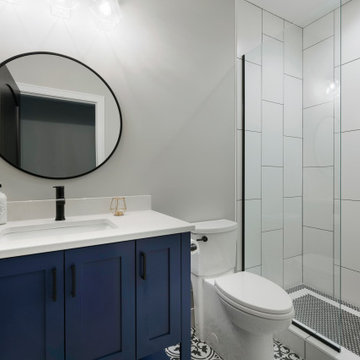
MN 3/4 Bathroom with a blue vanity featuring white countertops and tiled walls
Inspiration for a small modern 3/4 bathroom in Minneapolis with flat-panel cabinets, blue cabinets, a freestanding tub, an open shower, a two-piece toilet, black and white tile, ceramic tile, grey walls, ceramic floors, a drop-in sink, granite benchtops, white floor, a hinged shower door, white benchtops, a niche, a single vanity, a freestanding vanity, wallpaper and wallpaper.
Inspiration for a small modern 3/4 bathroom in Minneapolis with flat-panel cabinets, blue cabinets, a freestanding tub, an open shower, a two-piece toilet, black and white tile, ceramic tile, grey walls, ceramic floors, a drop-in sink, granite benchtops, white floor, a hinged shower door, white benchtops, a niche, a single vanity, a freestanding vanity, wallpaper and wallpaper.
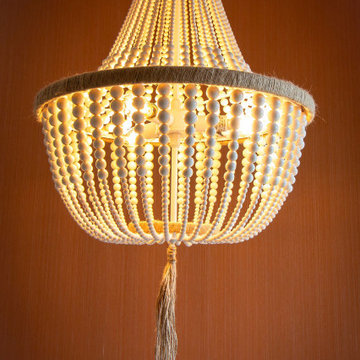
Inspiration for a mid-sized country master bathroom in Los Angeles with furniture-like cabinets, distressed cabinets, a freestanding tub, a corner shower, a one-piece toilet, gray tile, ceramic tile, orange walls, ceramic floors, a drop-in sink, marble benchtops, brown floor, a hinged shower door, white benchtops, a shower seat, a double vanity, a freestanding vanity and wallpaper.
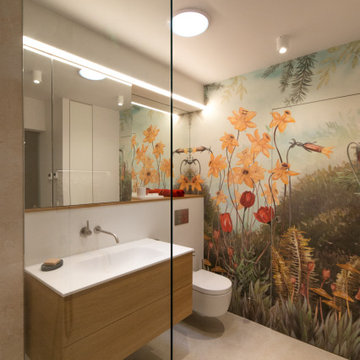
This is an example of a mid-sized contemporary 3/4 bathroom in Berlin with flat-panel cabinets, light wood cabinets, an open shower, a wall-mount toilet, beige tile, ceramic tile, beige walls, ceramic floors, a drop-in sink, solid surface benchtops, beige floor, an open shower, white benchtops, a single vanity, a built-in vanity and wallpaper.
Bathroom Design Ideas with a Drop-in Sink and Wallpaper
6