Bathroom Design Ideas with a Drop-in Sink and Wood Benchtops
Refine by:
Budget
Sort by:Popular Today
61 - 80 of 4,405 photos
Item 1 of 3
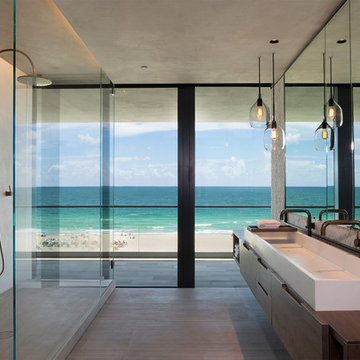
Master Bathroom
Photo of a mid-sized contemporary master bathroom in Miami with flat-panel cabinets, beige walls, a drop-in sink, wood benchtops, an open shower, brown benchtops, dark wood cabinets, a double shower and grey floor.
Photo of a mid-sized contemporary master bathroom in Miami with flat-panel cabinets, beige walls, a drop-in sink, wood benchtops, an open shower, brown benchtops, dark wood cabinets, a double shower and grey floor.

Photo of a mid-sized contemporary 3/4 bathroom in Moscow with flat-panel cabinets, medium wood cabinets, beige tile, porcelain tile, porcelain floors, a drop-in sink, wood benchtops, beige floor, brown benchtops, a single vanity and a floating vanity.

Rodwin Architecture & Skycastle Homes
Location: Louisville, Colorado, USA
This 3,800 sf. modern farmhouse on Roosevelt Ave. in Louisville is lovingly called "Teddy Homesevelt" (AKA “The Ted”) by its owners. The ground floor is a simple, sunny open concept plan revolving around a gourmet kitchen, featuring a large island with a waterfall edge counter. The dining room is anchored by a bespoke Walnut, stone and raw steel dining room storage and display wall. The Great room is perfect for indoor/outdoor entertaining, and flows out to a large covered porch and firepit.
The homeowner’s love their photogenic pooch and the custom dog wash station in the mudroom makes it a delight to take care of her. In the basement there’s a state-of-the art media room, starring a uniquely stunning celestial ceiling and perfectly tuned acoustics. The rest of the basement includes a modern glass wine room, a large family room and a giant stepped window well to bring the daylight in.
The Ted includes two home offices: one sunny study by the foyer and a second larger one that doubles as a guest suite in the ADU above the detached garage.
The home is filled with custom touches: the wide plank White Oak floors merge artfully with the octagonal slate tile in the mudroom; the fireplace mantel and the Great Room’s center support column are both raw steel I-beams; beautiful Doug Fir solid timbers define the welcoming traditional front porch and delineate the main social spaces; and a cozy built-in Walnut breakfast booth is the perfect spot for a Sunday morning cup of coffee.
The two-story custom floating tread stair wraps sinuously around a signature chandelier, and is flooded with light from the giant windows. It arrives on the second floor at a covered front balcony overlooking a beautiful public park. The master bedroom features a fireplace, coffered ceilings, and its own private balcony. Each of the 3-1/2 bathrooms feature gorgeous finishes, but none shines like the master bathroom. With a vaulted ceiling, a stunningly tiled floor, a clean modern floating double vanity, and a glass enclosed “wet room” for the tub and shower, this room is a private spa paradise.
This near Net-Zero home also features a robust energy-efficiency package with a large solar PV array on the roof, a tight envelope, Energy Star windows, electric heat-pump HVAC and EV car chargers.
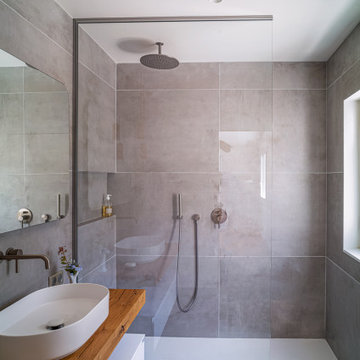
Design ideas for a large beach style 3/4 bathroom in Nice with flat-panel cabinets, white cabinets, a curbless shower, a two-piece toilet, gray tile, ceramic tile, grey walls, ceramic floors, a drop-in sink, wood benchtops, grey floor, an open shower, brown benchtops, a single vanity and a floating vanity.
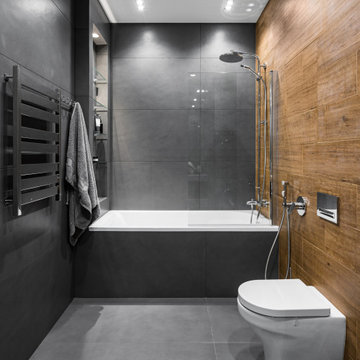
Ванная комната
Design ideas for a mid-sized contemporary master bathroom in Saint Petersburg with flat-panel cabinets, medium wood cabinets, an alcove tub, a shower/bathtub combo, a wall-mount toilet, gray tile, porcelain tile, grey walls, porcelain floors, a drop-in sink, wood benchtops, grey floor, a shower curtain, a single vanity and a floating vanity.
Design ideas for a mid-sized contemporary master bathroom in Saint Petersburg with flat-panel cabinets, medium wood cabinets, an alcove tub, a shower/bathtub combo, a wall-mount toilet, gray tile, porcelain tile, grey walls, porcelain floors, a drop-in sink, wood benchtops, grey floor, a shower curtain, a single vanity and a floating vanity.
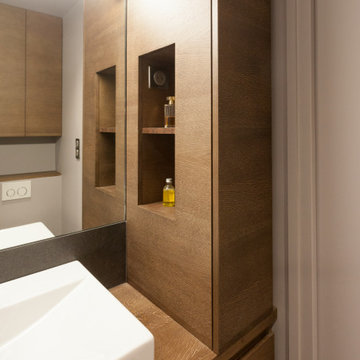
Un meuble vasque avec les rangements intégrés.
Inspiration for a small contemporary master bathroom in Paris with beaded inset cabinets, dark wood cabinets, a wall-mount toilet, black tile, ceramic tile, grey walls, a drop-in sink, wood benchtops, a single vanity and a freestanding vanity.
Inspiration for a small contemporary master bathroom in Paris with beaded inset cabinets, dark wood cabinets, a wall-mount toilet, black tile, ceramic tile, grey walls, a drop-in sink, wood benchtops, a single vanity and a freestanding vanity.
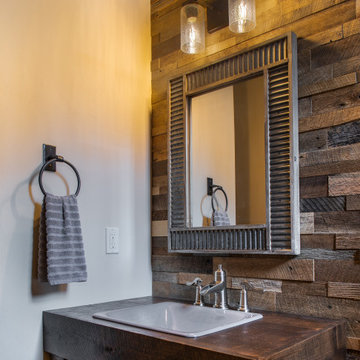
Custom patchwork wood cladding accents the sink wall of this powder room.
Vanity is custom made from Big Horn Cabinetry with circular sawn rustic alder and stained in walnut.
Sink is from Kohler Plains collection in "Cashmere," faucet is Pfister Ashfield in brushed nickel. Towel ring (left) is from Southwest Forge Country in natural steel.
Corrugated wall mirror is from Shades of Light and mounted above is a Houzz Industrial Vintage wall sconce. Walls are painted in Sherwin Williams "Kilim Beige."
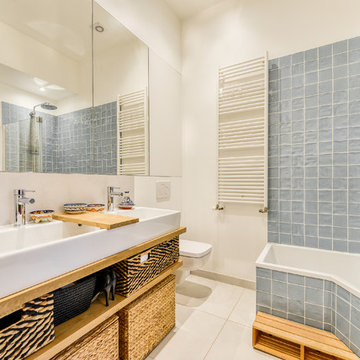
Meero
This is an example of a mid-sized contemporary master bathroom in Paris with a wall-mount toilet, wood benchtops, open cabinets, a corner tub, a shower/bathtub combo, white walls, an open shower, white cabinets, blue tile, ceramic floors, a drop-in sink and beige floor.
This is an example of a mid-sized contemporary master bathroom in Paris with a wall-mount toilet, wood benchtops, open cabinets, a corner tub, a shower/bathtub combo, white walls, an open shower, white cabinets, blue tile, ceramic floors, a drop-in sink and beige floor.
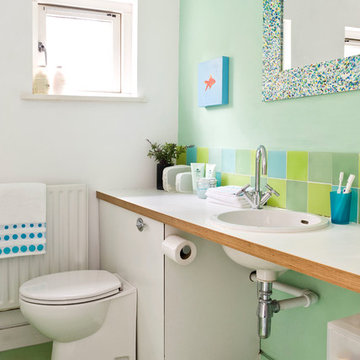
Mark Welsh, Metro Design
Inspiration for a beach style bathroom in Other with a drop-in sink, wood benchtops, a two-piece toilet, green tile, ceramic tile, green walls, ceramic floors, green floor and white benchtops.
Inspiration for a beach style bathroom in Other with a drop-in sink, wood benchtops, a two-piece toilet, green tile, ceramic tile, green walls, ceramic floors, green floor and white benchtops.
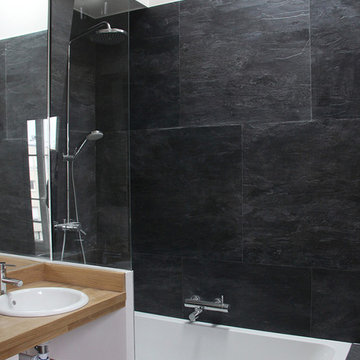
Photo of a small modern master bathroom in Paris with a drop-in sink, wood benchtops, an alcove tub, a shower/bathtub combo, black tile, slate and brown benchtops.

Ванная комната белый крупноформатный мрамор дерево накладная раковина
Inspiration for a small contemporary master bathroom with flat-panel cabinets, white cabinets, a claw-foot tub, a wall-mount toilet, white tile, ceramic tile, white walls, porcelain floors, a drop-in sink, wood benchtops, brown floor, a shower curtain, brown benchtops, a laundry, a single vanity and a freestanding vanity.
Inspiration for a small contemporary master bathroom with flat-panel cabinets, white cabinets, a claw-foot tub, a wall-mount toilet, white tile, ceramic tile, white walls, porcelain floors, a drop-in sink, wood benchtops, brown floor, a shower curtain, brown benchtops, a laundry, a single vanity and a freestanding vanity.
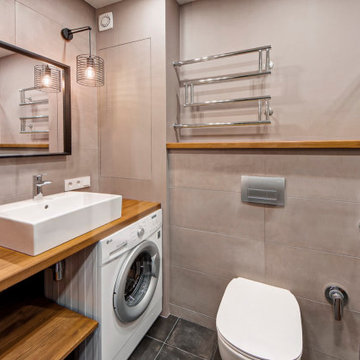
Обилие труб, опорных балок и других элементов конструкции, которые необходимо было спрятать в санузле, заставило сконструировать помещение весьма необычной формы. Но все ниши, выступы и углы в итоге удалось обыграть с пользой.
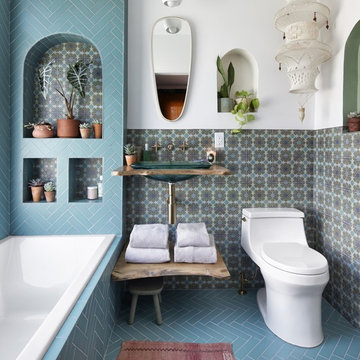
Kohler
This is an example of a mediterranean bathroom in Toronto with a drop-in tub, multi-coloured tile, white walls, a drop-in sink, wood benchtops, blue floor, brown benchtops and a niche.
This is an example of a mediterranean bathroom in Toronto with a drop-in tub, multi-coloured tile, white walls, a drop-in sink, wood benchtops, blue floor, brown benchtops and a niche.
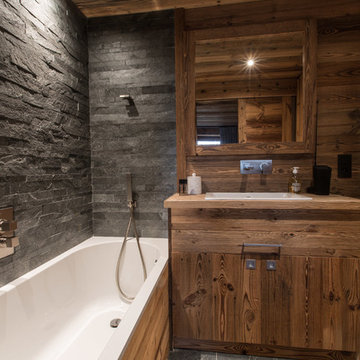
Gaetan Haugeard
Country master bathroom in Lyon with medium wood cabinets, a drop-in tub, a shower/bathtub combo, stone tile, a drop-in sink, wood benchtops, gray tile and an open shower.
Country master bathroom in Lyon with medium wood cabinets, a drop-in tub, a shower/bathtub combo, stone tile, a drop-in sink, wood benchtops, gray tile and an open shower.
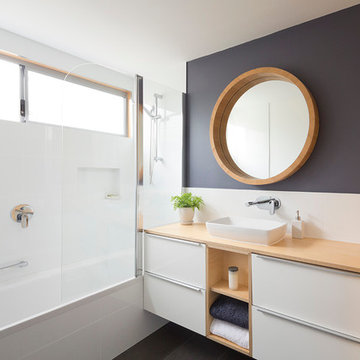
2 storey custom built home on rear ROW with open plan and outdoor living to suit clients coastal lifestyle. This modern home has a minimum 6 star energy rating and incorporates solar passive design with the latest construction materials including structural insulated roof panels (SIPs), exposed 'burnished' concrete slabs, cross ventilation using louvers, and use of engineered timbers as a themed finish throughout the home.
PHOTOGRAPHY: F22 Photography
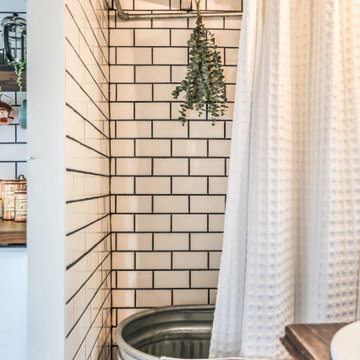
A modern-meets-vintage farmhouse-style tiny house designed and built by Parlour & Palm in Portland, Oregon. This adorable space may be small, but it is mighty, and includes a kitchen, bathroom, living room, sleeping loft, and outdoor deck. Many of the features - including cabinets, shelves, hardware, lighting, furniture, and outlet covers - are salvaged and recycled.
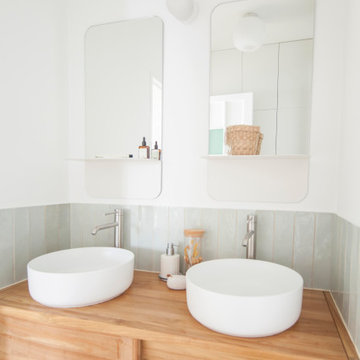
Inspiration for a mid-sized modern master bathroom in Paris with a curbless shower, blue tile, ceramic tile, concrete floors, a drop-in sink, wood benchtops, grey floor, a laundry and a double vanity.
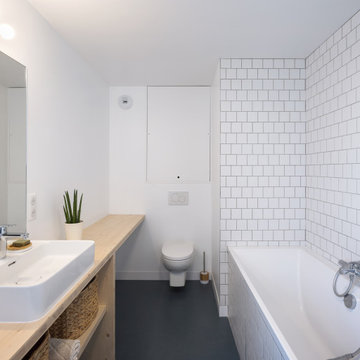
This is an example of a mid-sized contemporary master bathroom in Reims with open cabinets, white cabinets, a drop-in tub, a wall-mount toilet, white tile, ceramic tile, white walls, a drop-in sink, wood benchtops, blue floor, a single vanity and a built-in vanity.
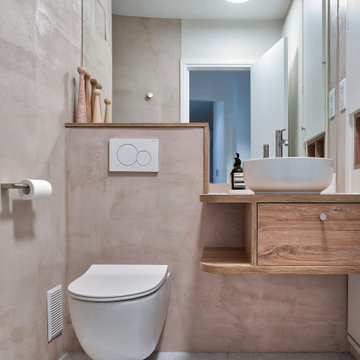
Design ideas for a mid-sized modern 3/4 bathroom in Paris with beaded inset cabinets, light wood cabinets, an open shower, a wall-mount toilet, pink tile, pink walls, terrazzo floors, a drop-in sink, wood benchtops, grey floor, an open shower, brown benchtops, a single vanity, a floating vanity and wallpaper.
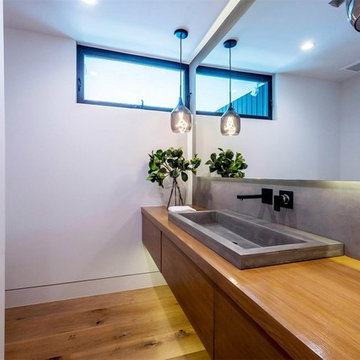
Design ideas for a mid-sized contemporary master bathroom in Los Angeles with flat-panel cabinets, medium wood cabinets, white walls, medium hardwood floors, a drop-in sink, wood benchtops and brown floor.
Bathroom Design Ideas with a Drop-in Sink and Wood Benchtops
4

