Bathroom Design Ideas with a Drop-in Sink and Wood Benchtops
Refine by:
Budget
Sort by:Popular Today
101 - 120 of 4,405 photos
Item 1 of 3
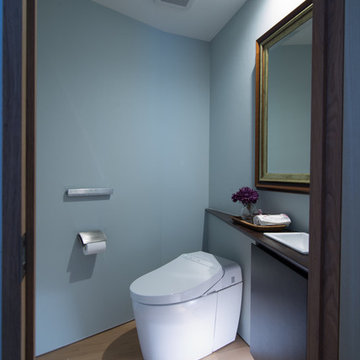
持ち込みのアンティークの鏡が映えるよう、シンプルかつ高級感のある内装にしました
Photo of a mid-sized midcentury powder room in Tokyo with blue walls, light hardwood floors, beige floor, a drop-in sink and wood benchtops.
Photo of a mid-sized midcentury powder room in Tokyo with blue walls, light hardwood floors, beige floor, a drop-in sink and wood benchtops.
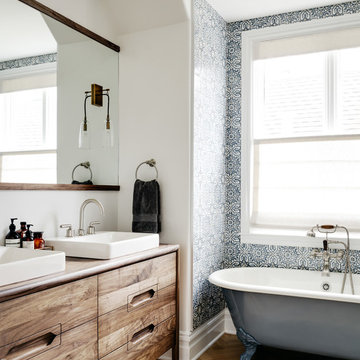
Photo by Christopher Stark.
Inspiration for a transitional bathroom in San Francisco with dark wood cabinets, a claw-foot tub, blue tile, white tile, white walls, medium hardwood floors, a drop-in sink, wood benchtops, brown floor, brown benchtops and flat-panel cabinets.
Inspiration for a transitional bathroom in San Francisco with dark wood cabinets, a claw-foot tub, blue tile, white tile, white walls, medium hardwood floors, a drop-in sink, wood benchtops, brown floor, brown benchtops and flat-panel cabinets.
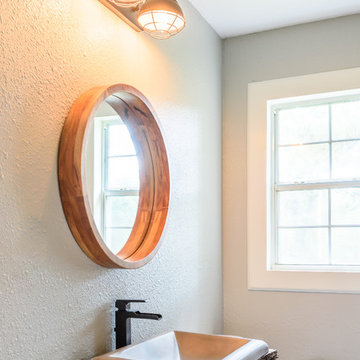
Jennifer Egoavil Design
All photos © Mike Healey Photography
Design ideas for a small country 3/4 bathroom in Dallas with an alcove tub, a shower/bathtub combo, a two-piece toilet, grey walls, dark hardwood floors, a drop-in sink, wood benchtops, brown floor, a sliding shower screen and brown benchtops.
Design ideas for a small country 3/4 bathroom in Dallas with an alcove tub, a shower/bathtub combo, a two-piece toilet, grey walls, dark hardwood floors, a drop-in sink, wood benchtops, brown floor, a sliding shower screen and brown benchtops.
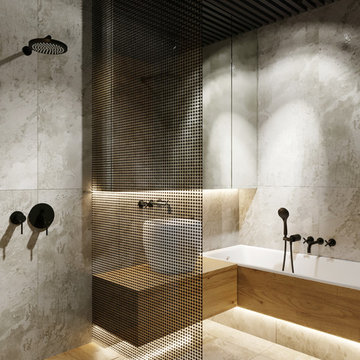
Mid-sized contemporary 3/4 bathroom in Valencia with flat-panel cabinets, beige cabinets, an undermount tub, a curbless shower, gray tile, porcelain tile, grey walls, porcelain floors, a drop-in sink, wood benchtops, grey floor, a shower curtain and beige benchtops.
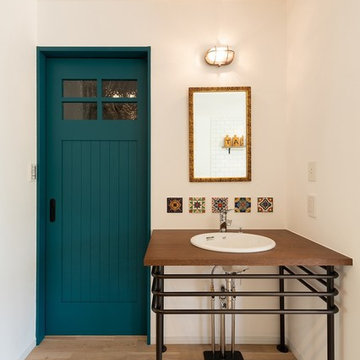
Small midcentury powder room in Kyoto with white walls, light hardwood floors, a drop-in sink, wood benchtops, beige floor and brown benchtops.
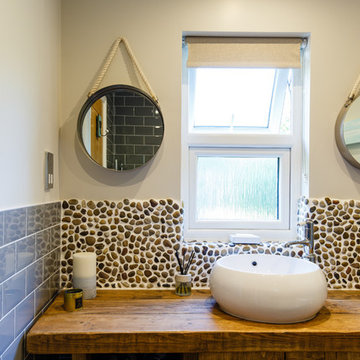
The Brief: to create a wet room that invokes feelings of the sea. The pebble tiles create a wonderful foot massage as you walk in as well as adding depth and interest. The bespoke, hand made rustic vanity unit, gives plenty of storage space, whilst adding a warm touch to the overall look of the bathroom. The shine from the grey metro tiles means that rather than feeling small, this bathroom gives a sense of space and light.
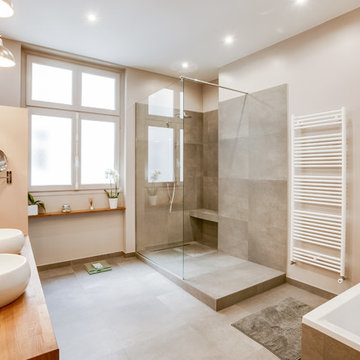
Meero
Photo of a large modern master bathroom in Paris with an alcove tub, a curbless shower, a wall-mount toilet, gray tile, porcelain tile, grey walls, cement tiles, a drop-in sink, wood benchtops and grey floor.
Photo of a large modern master bathroom in Paris with an alcove tub, a curbless shower, a wall-mount toilet, gray tile, porcelain tile, grey walls, cement tiles, a drop-in sink, wood benchtops and grey floor.
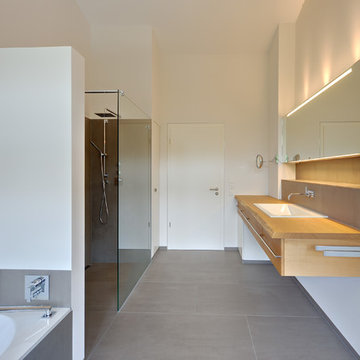
Architekt: Möhring Architekten
Fotograf: Stefan Melchior, Berlin
Large contemporary bathroom in Bremen with flat-panel cabinets, medium wood cabinets, a drop-in tub, an open shower, white walls, slate floors, a drop-in sink, wood benchtops and an open shower.
Large contemporary bathroom in Bremen with flat-panel cabinets, medium wood cabinets, a drop-in tub, an open shower, white walls, slate floors, a drop-in sink, wood benchtops and an open shower.
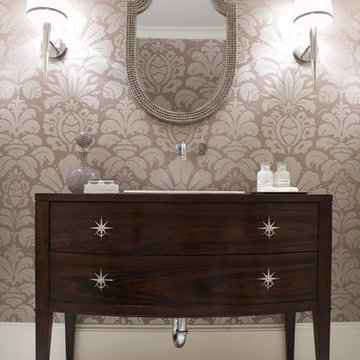
design by Pulp Design Studios | http://pulpdesignstudios.com/
photo by Kevin Dotolo | http://kevindotolo.com/
Shop our design on pulphome.com!
Starburst pulls & mirror available for purchase.

Revival-style Powder under staircase
Inspiration for a small traditional powder room in Seattle with furniture-like cabinets, medium wood cabinets, a two-piece toilet, purple walls, medium hardwood floors, a drop-in sink, wood benchtops, brown floor, brown benchtops, a built-in vanity, wallpaper and decorative wall panelling.
Inspiration for a small traditional powder room in Seattle with furniture-like cabinets, medium wood cabinets, a two-piece toilet, purple walls, medium hardwood floors, a drop-in sink, wood benchtops, brown floor, brown benchtops, a built-in vanity, wallpaper and decorative wall panelling.
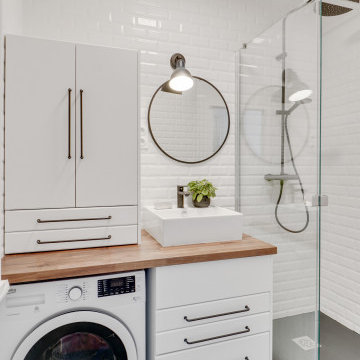
This is an example of a small modern 3/4 bathroom in Paris with white cabinets, a curbless shower, white tile, porcelain tile, white walls, ceramic floors, a drop-in sink, wood benchtops, black floor, brown benchtops and a single vanity.
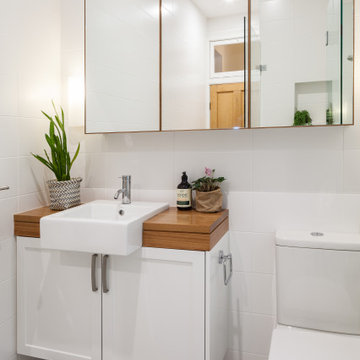
Design ideas for a small scandinavian bathroom in Sydney with shaker cabinets, white cabinets, a corner shower, a one-piece toilet, white tile, porcelain tile, white walls, porcelain floors, a drop-in sink, wood benchtops, grey floor, a hinged shower door, brown benchtops, a niche, a single vanity and a floating vanity.
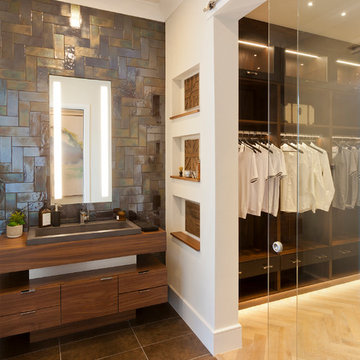
Visit The Korina 14803 Como Circle or call 941 907.8131 for additional information.
3 bedrooms | 4.5 baths | 3 car garage | 4,536 SF
The Korina is John Cannon’s new model home that is inspired by a transitional West Indies style with a contemporary influence. From the cathedral ceilings with custom stained scissor beams in the great room with neighboring pristine white on white main kitchen and chef-grade prep kitchen beyond, to the luxurious spa-like dual master bathrooms, the aesthetics of this home are the epitome of timeless elegance. Every detail is geared toward creating an upscale retreat from the hectic pace of day-to-day life. A neutral backdrop and an abundance of natural light, paired with vibrant accents of yellow, blues, greens and mixed metals shine throughout the home.
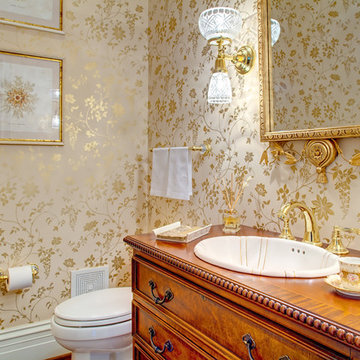
Mid-sized traditional powder room in Atlanta with furniture-like cabinets, medium wood cabinets, a one-piece toilet, multi-coloured walls, dark hardwood floors, a drop-in sink, wood benchtops and brown benchtops.
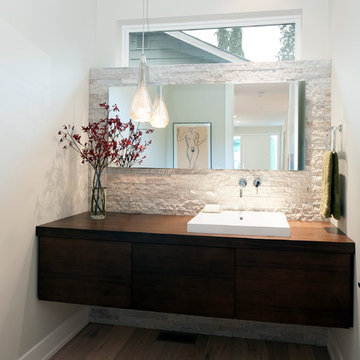
Photography: Video Openhouse
Inspiration for a contemporary powder room in Vancouver with a drop-in sink, wood benchtops and brown benchtops.
Inspiration for a contemporary powder room in Vancouver with a drop-in sink, wood benchtops and brown benchtops.
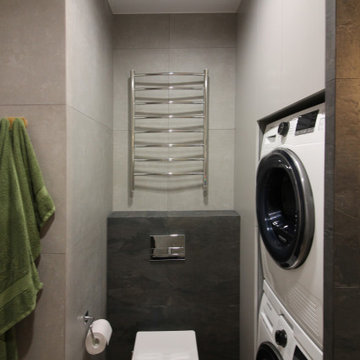
Photo of a small contemporary master bathroom in Saint Petersburg with flat-panel cabinets, an undermount tub, a shower/bathtub combo, a wall-mount toilet, black tile, porcelain tile, grey walls, porcelain floors, a drop-in sink, wood benchtops, beige floor, a shower curtain, beige benchtops, a laundry, a single vanity and a floating vanity.
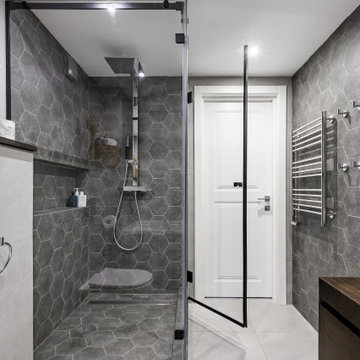
Ванная комната с ванной, душем и умывальником с накладной раковиной и большим зеркалом. Помещение отделано серой плиткой 2 тонов.
Design ideas for a mid-sized contemporary 3/4 bathroom in Saint Petersburg with flat-panel cabinets, dark wood cabinets, an alcove tub, a corner shower, a wall-mount toilet, gray tile, porcelain tile, grey walls, porcelain floors, a drop-in sink, wood benchtops, grey floor, a hinged shower door, brown benchtops, an enclosed toilet, a single vanity and a floating vanity.
Design ideas for a mid-sized contemporary 3/4 bathroom in Saint Petersburg with flat-panel cabinets, dark wood cabinets, an alcove tub, a corner shower, a wall-mount toilet, gray tile, porcelain tile, grey walls, porcelain floors, a drop-in sink, wood benchtops, grey floor, a hinged shower door, brown benchtops, an enclosed toilet, a single vanity and a floating vanity.
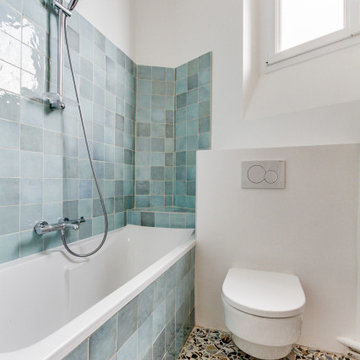
Salle de bains avec toilettes et machines
Small transitional kids bathroom in Paris with an undermount tub, a wall-mount toilet, blue tile, terra-cotta tile, blue walls, ceramic floors, a drop-in sink, wood benchtops, grey floor, beige benchtops, a niche, a single vanity and a freestanding vanity.
Small transitional kids bathroom in Paris with an undermount tub, a wall-mount toilet, blue tile, terra-cotta tile, blue walls, ceramic floors, a drop-in sink, wood benchtops, grey floor, beige benchtops, a niche, a single vanity and a freestanding vanity.
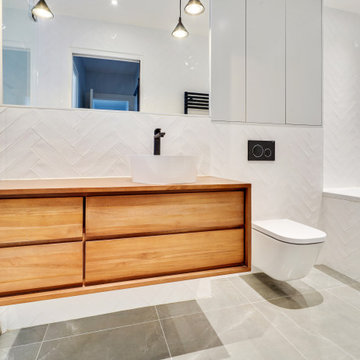
Le projet :
Un appartement familial de 135m2 des années 80 sans style ni charme, avec une petite cuisine isolée et désuète bénéficie d’une rénovation totale au style affirmé avec une grande cuisine semi ouverte sur le séjour, un véritable espace parental, deux chambres pour les enfants avec salle de bains et bureau indépendant.
Notre solution :
Nous déposons les cloisons en supprimant une chambre qui était attenante au séjour et ainsi bénéficier d’un grand volume pour la pièce à vivre avec une cuisine semi ouverte de couleur noire, séparée du séjour par des verrières.
Une crédence en miroir fumé renforce encore la notion d’espace et une banquette sur mesure permet d’ajouter un coin repas supplémentaire souhaité convivial et simple pour de jeunes enfants.
Le salon est entièrement décoré dans les tons bleus turquoise avec une bibliothèque monumentale de la même couleur, prolongée jusqu’à l’entrée grâce à un meuble sur mesure dissimulant entre autre le tableau électrique. Le grand canapé en velours bleu profond configure l’espace salon face à la bibliothèque alors qu’une grande table en verre est entourée de chaises en velours turquoise sur un tapis graphique du même camaïeu.
Nous avons condamné l’accès entre la nouvelle cuisine et l’espace nuit placé de l’autre côté d’un mur porteur. Nous avons ainsi un grand espace parental avec une chambre et une salle de bains lumineuses. Un carrelage mural blanc est posé en chevrons, et la salle de bains intégre une grande baignoire double ainsi qu’une douche à l’italienne. Celle-ci bénéficie de lumière en second jour grâce à une verrière placée sur la cloison côté chambre. Nous avons créé un dressing en U, fermé par une porte coulissante de type verrière.
Les deux chambres enfants communiquent directement sur une salle de bains aux couleurs douces et au carrelage graphique.
L’ancienne cuisine, placée près de l’entrée est aménagée en chambre d’amis-bureau avec un canapé convertible et des rangements astucieux.
Le style :
L’appartement joue les contrastes et ose la couleur dans les espaces à vivre avec un joli bleu turquoise associé à un noir graphique affirmé sur la cuisine, le carrelage au sol et les verrières. Les espaces nuit jouent d’avantage la sobriété dans des teintes neutres. L’ensemble allie style et simplicité d’usage, en accord avec le mode de vie de cette famille parisienne très active avec de jeunes enfants.
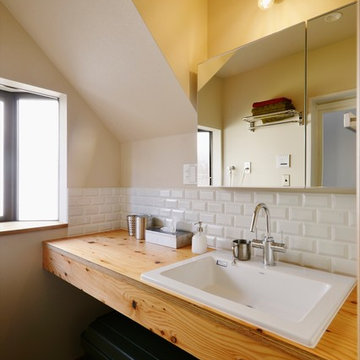
Photo of an industrial powder room with beige walls, a drop-in sink and wood benchtops.
Bathroom Design Ideas with a Drop-in Sink and Wood Benchtops
6

