Bathroom Design Ideas with a Drop-in Sink
Refine by:
Budget
Sort by:Popular Today
141 - 160 of 1,968 photos
Item 1 of 3
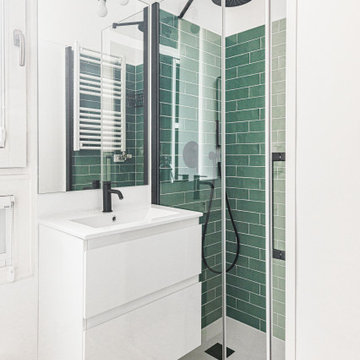
Ganamos un baño completo para la habitación en suite.
Diseñamos una puerta corredera de acero y cristal que nos separa el baño suite y permite la entrada de luz en la habitación.
Ubicamos una cómoda ducha revestida con baldosas fabricadas con material reciclado y KM0 que aportan el toque manual con su textura desigual en los baños.
Y mantenemos libre el acceso al tendedero original de la finca situado en la fachada posterior.
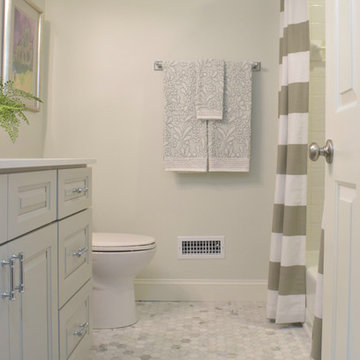
Small transitional bathroom in Atlanta with recessed-panel cabinets, grey cabinets, an alcove tub, a shower/bathtub combo, a two-piece toilet, white tile, ceramic tile, green walls, marble floors, a drop-in sink, engineered quartz benchtops, multi-coloured floor, a shower curtain and white benchtops.
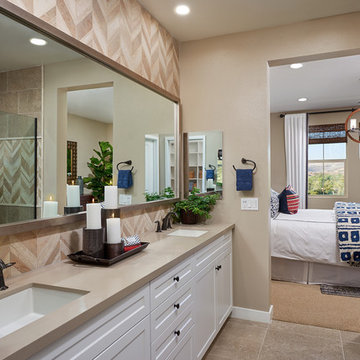
Master bathroom in our Residence 3 Model at the Santee Mission Trails Collection. Also features our quiet close drawers, framed mirror, and glass enclosed shower. All standard features included in the price.
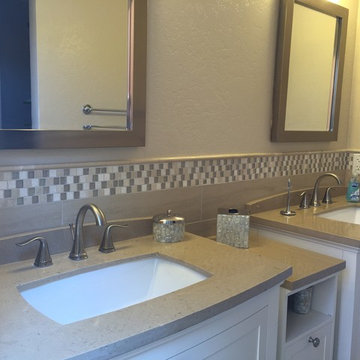
Design ideas for a small contemporary kids bathroom in San Diego with a drop-in sink, furniture-like cabinets, white cabinets, engineered quartz benchtops, an undermount tub, a shower/bathtub combo, beige tile, ceramic tile, white walls, ceramic floors and grey floor.
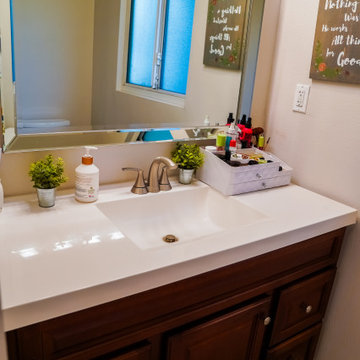
Lifted cabinets, new countertop and sink. New mirror and baseboard lifted. Panel moulding refined
Inspiration for a mid-sized contemporary bathroom in Orange County with beaded inset cabinets, medium wood cabinets, a one-piece toilet, a drop-in sink, quartzite benchtops, white benchtops, a single vanity and a built-in vanity.
Inspiration for a mid-sized contemporary bathroom in Orange County with beaded inset cabinets, medium wood cabinets, a one-piece toilet, a drop-in sink, quartzite benchtops, white benchtops, a single vanity and a built-in vanity.
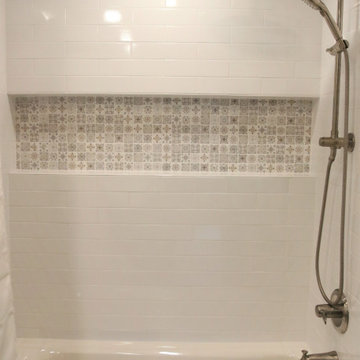
Master Bath Remodel showcases new vanity cabinets, linen closet, and countertops with top mount sink. Shower / Tub surround completed with a large white subway tile and a large Italian inspired mosaic wall niche. Tile floors tie all the elements together in this beautiful bathroom.
Client loved their beautiful bathroom remodel: "French Creek Designs was easy to work with and provided us with a quality product. Karen guided us in making choices for our bathroom remodels that are beautiful and functional. Their showroom is stocked with the latest designs and materials. Definitely would work with them in the future."
French Creek Designs Kitchen & Bath Design Center
Making Your Home Beautiful One Room at A Time…
French Creek Designs Kitchen & Bath Design Studio - where selections begin. Let us design and dream with you. Overwhelmed on where to start that home improvement, kitchen or bath project? Let our designers sit down with you and take the overwhelming out of the picture and assist in choosing your materials. Whether new construction, full remodel or just a partial remodel, we can help you to make it an enjoyable experience to design your dream space. Call to schedule your free design consultation today with one of our exceptional designers 307-337-4500.
#openforbusiness #casper #wyoming #casperbusiness #frenchcreekdesigns #shoplocal #casperwyoming #bathremodeling #bathdesigners #cabinets #countertops #knobsandpulls #sinksandfaucets #flooring #tileandmosiacs #homeimprovement #masterbath #guestbath #smallbath #luxurybath
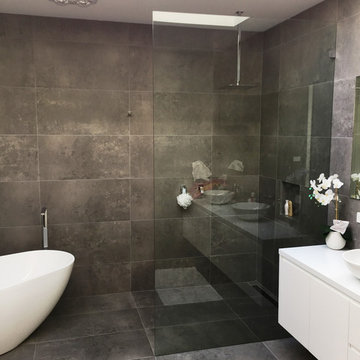
“..2 Bryant Avenue Fairfield West is a success story being one of the rare, wonderful collaborations between a great client, builder and architect, where the intention and result were to create a calm refined, modernist single storey home for a growing family and where attention to detail is evident.
Designed with Bauhaus principles in mind where architecture, technology and art unite as one and where the exemplification of the famed French early modernist Architect & painter Le Corbusier’s statement ‘machine for modern living’ is truly the result, the planning concept was to simply to wrap minimalist refined series of spaces around a large north-facing courtyard so that low-winter sun could enter the living spaces and provide passive thermal activation in winter and so that light could permeate the living spaces. The courtyard also importantly provides a visual centerpiece where outside & inside merge.
By providing solid brick walls and concrete floors, this thermal optimization is achieved with the house being cool in summer and warm in winter, making the home capable of being naturally ventilated and naturally heated. A large glass entry pivot door leads to a raised central hallway spine that leads to a modern open living dining kitchen wing. Living and bedrooms rooms are zoned separately, setting-up a spatial distinction where public vs private are working in unison, thereby creating harmony for this modern home. Spacious & well fitted laundry & bathrooms complement this home.
What cannot be understood in pictures & plans with this home, is the intangible feeling of peace, quiet and tranquility felt by all whom enter and dwell within it. The words serenity, simplicity and sublime often come to mind in attempting to describe it, being a continuation of many fine similar modernist homes by the sole practitioner Architect Ibrahim Conlon whom is a local Sydney Architect with a large tally of quality homes under his belt. The Architect stated that this house is best and purest example to date, as a true expression of the regionalist sustainable modern architectural principles he practises with.
Seeking to express the epoch of our time, this building remains a fine example of western Sydney early 21st century modernist suburban architecture that is a surprising relief…”
Kind regards
-----------------------------------------------------
Architect Ibrahim Conlon
Managing Director + Principal Architect
Nominated Responsible Architect under NSW Architect Act 2003
SEPP65 Qualified Designer under the Environmental Planning & Assessment Regulation 2000
M.Arch(UTS) B.A Arch(UTS) ADAD(CIT) AICOMOS RAIA
Chartered Architect NSW Registration No. 10042
Associate ICOMOS
M: 0404459916
E: ibrahim@iscdesign.com.au
O; Suite 1, Level 1, 115 Auburn Road Auburn NSW Australia 2144
W; www.iscdesign.com.au
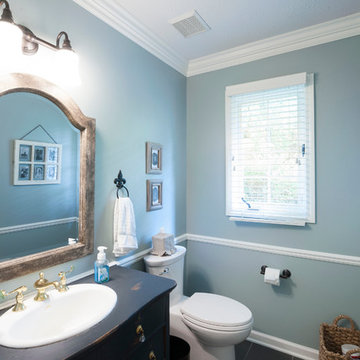
This is an example of a small transitional powder room in Indianapolis with a drop-in sink, furniture-like cabinets, distressed cabinets, wood benchtops, a two-piece toilet, grey walls and porcelain floors.
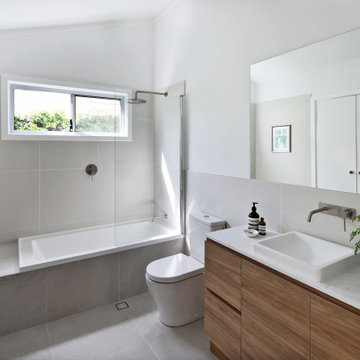
Bathroom renovation completed by Smart Style Bathrooms in Shenton Park, Western Australia
This is an example of a mid-sized contemporary master bathroom in Perth with light wood cabinets, a drop-in tub, a shower/bathtub combo, gray tile, porcelain tile, porcelain floors, a drop-in sink, grey floor and a hinged shower door.
This is an example of a mid-sized contemporary master bathroom in Perth with light wood cabinets, a drop-in tub, a shower/bathtub combo, gray tile, porcelain tile, porcelain floors, a drop-in sink, grey floor and a hinged shower door.
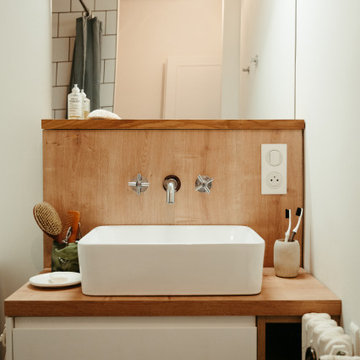
Rénovation complète d’un appartement T3 de 60 m² dans un immeuble des années 50 à Annecy, conception et réalisation du lot agencement et cuisine.
Mid-sized scandinavian master bathroom in Other with white cabinets, a curbless shower, white tile, ceramic tile, white walls, a drop-in sink, wood benchtops, an open shower, a single vanity, a built-in vanity, flat-panel cabinets and brown benchtops.
Mid-sized scandinavian master bathroom in Other with white cabinets, a curbless shower, white tile, ceramic tile, white walls, a drop-in sink, wood benchtops, an open shower, a single vanity, a built-in vanity, flat-panel cabinets and brown benchtops.
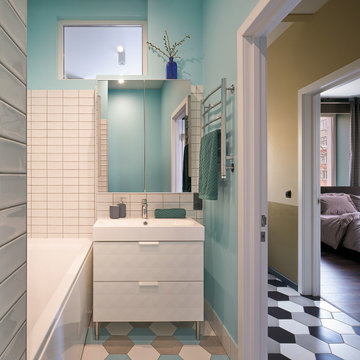
Керамика — Kerama Marazzi; ванна — Roca; раковина и туалетный шкаф с зеркалом — IKEA.
Inspiration for a small contemporary master bathroom in Yekaterinburg with flat-panel cabinets, white cabinets, an alcove tub, a shower/bathtub combo, a wall-mount toilet, white tile, ceramic tile, green walls, ceramic floors, a drop-in sink, solid surface benchtops, multi-coloured floor, a shower curtain, white benchtops, a laundry, a single vanity, a built-in vanity, recessed and wallpaper.
Inspiration for a small contemporary master bathroom in Yekaterinburg with flat-panel cabinets, white cabinets, an alcove tub, a shower/bathtub combo, a wall-mount toilet, white tile, ceramic tile, green walls, ceramic floors, a drop-in sink, solid surface benchtops, multi-coloured floor, a shower curtain, white benchtops, a laundry, a single vanity, a built-in vanity, recessed and wallpaper.
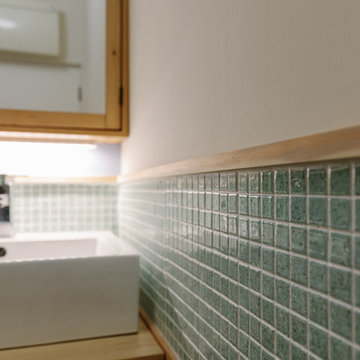
Photo of a small powder room in Other with green tile, porcelain tile, white walls, vinyl floors, a drop-in sink and beige floor.
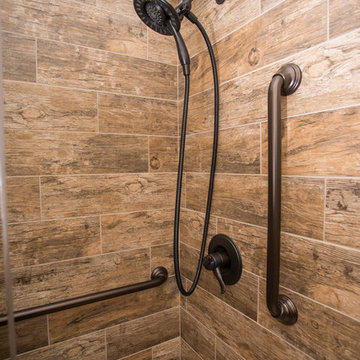
Bath project was to demo and remove existing tile and tub and convert to a shower, new counter top and replace bath flooring.
Vanity Counter Top – MS International Redwood 6”x24” Tile with a top mount copper bowl and
Delta Venetian Bronze Faucet.
Shower Walls: MS International Redwood 6”x24” Tile in a horizontal offset pattern.
Shower Floor: Emser Venetian Round Pebble.
Plumbing: Delta in Venetian Bronze.
Shower Door: Frameless 3/8” Barn Door Style with Oil Rubbed Bronze fittings.
Bathroom Floor: Daltile 18”x18” Fidenza Bianco.
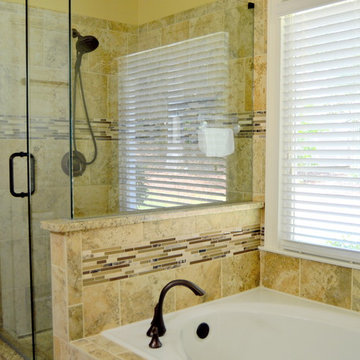
This bathroom remodel was completed in Loganville, GA for Robert and Elaine. The homeowners wanted to keep their existing vanity cabinets, while changing the style to a more transitional look. The use of soft beige/greige colors really brightened up this bathroom, and the seamless glass shower really opens up the space.
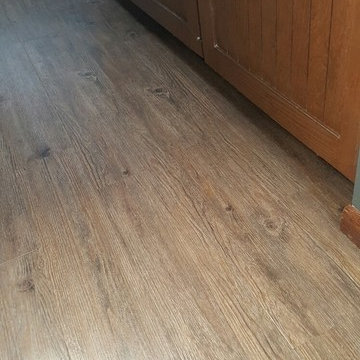
Luxury Vinyl Planks are a great option for water areas like bathrooms, basements, and kitchens. The technology is advancing so that the product looks and feels like natural products like wood and stone.
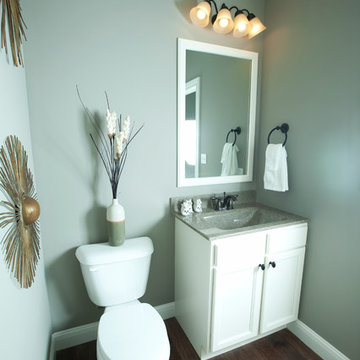
Angelique Hunter
This is an example of a mid-sized transitional bathroom in Other with white cabinets, a one-piece toilet, beige walls, medium hardwood floors, a drop-in sink and granite benchtops.
This is an example of a mid-sized transitional bathroom in Other with white cabinets, a one-piece toilet, beige walls, medium hardwood floors, a drop-in sink and granite benchtops.
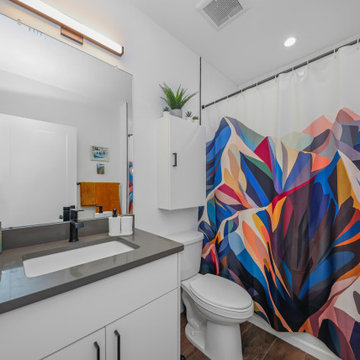
Inspiration for a small contemporary 3/4 bathroom in Tampa with flat-panel cabinets, white cabinets, a shower/bathtub combo, a one-piece toilet, white walls, medium hardwood floors, a drop-in sink, engineered quartz benchtops, brown floor, a shower curtain, grey benchtops, a single vanity and a built-in vanity.
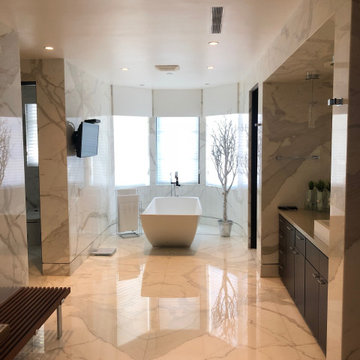
Design ideas for an expansive contemporary master wet room bathroom in San Diego with beaded inset cabinets, dark wood cabinets, a freestanding tub, white tile, marble, white walls, marble floors, a drop-in sink, marble benchtops, white floor, a hinged shower door and white benchtops.
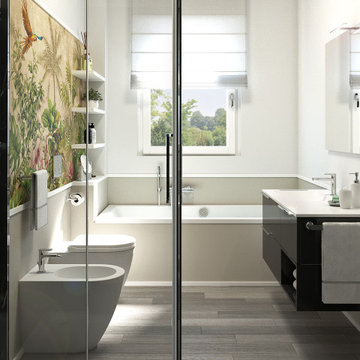
Intevento di ristrutturazione di bagno con budget low cost.
Rivestimento a smalto tortora Sikkens alle pareti, inserimento di motivo a carta da parati.
Mobile lavabo nero sospeso.
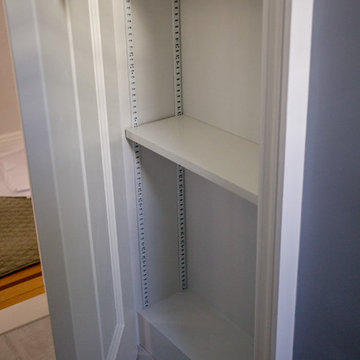
Matt Burdi
Design ideas for a small contemporary bathroom in New York with a drop-in sink, recessed-panel cabinets, grey cabinets, solid surface benchtops, an alcove tub, an alcove shower, a one-piece toilet, white tile, porcelain tile, grey walls and porcelain floors.
Design ideas for a small contemporary bathroom in New York with a drop-in sink, recessed-panel cabinets, grey cabinets, solid surface benchtops, an alcove tub, an alcove shower, a one-piece toilet, white tile, porcelain tile, grey walls and porcelain floors.
Bathroom Design Ideas with a Drop-in Sink
8

