Bathroom Design Ideas with a Drop-in Tub and a Drop-in Sink
Refine by:
Budget
Sort by:Popular Today
161 - 180 of 11,833 photos
Item 1 of 3
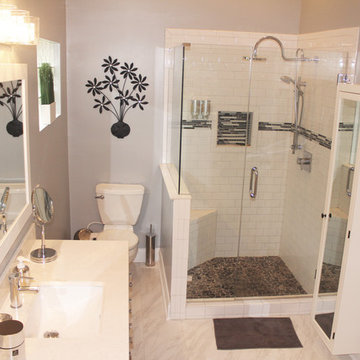
Shower space with elegant glass doors and stainless steel fixtures.
Inspiration for a small traditional master bathroom in Atlanta with beaded inset cabinets, white cabinets, a drop-in tub, a corner shower, a two-piece toilet, white tile, ceramic tile, grey walls, marble floors, a drop-in sink, marble benchtops, white floor, a hinged shower door and white benchtops.
Inspiration for a small traditional master bathroom in Atlanta with beaded inset cabinets, white cabinets, a drop-in tub, a corner shower, a two-piece toilet, white tile, ceramic tile, grey walls, marble floors, a drop-in sink, marble benchtops, white floor, a hinged shower door and white benchtops.
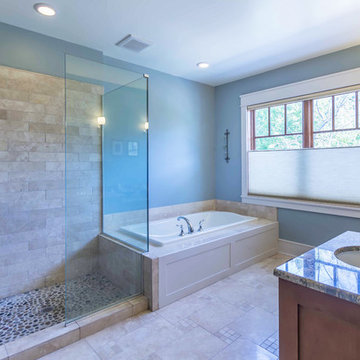
New Craftsman style home, approx 3200sf on 60' wide lot. Views from the street, highlighting front porch, large overhangs, Craftsman detailing. Photos by Robert McKendrick Photography.
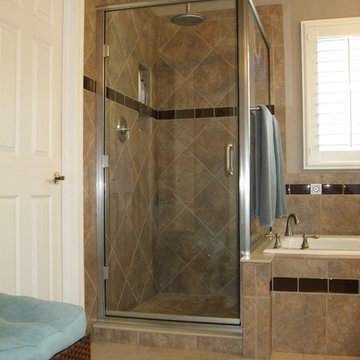
Design ideas for a large traditional master bathroom in Denver with raised-panel cabinets, white cabinets, a drop-in tub, an alcove shower, beige tile, brown tile, ceramic tile, beige walls, travertine floors, a drop-in sink and tile benchtops.
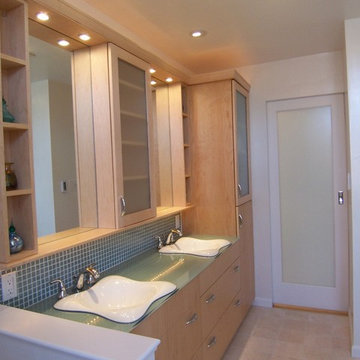
Design ideas for a mid-sized contemporary master bathroom in Philadelphia with a drop-in sink, flat-panel cabinets, light wood cabinets, glass benchtops, a drop-in tub, a double shower, a two-piece toilet, blue tile, glass tile, brown walls and travertine floors.
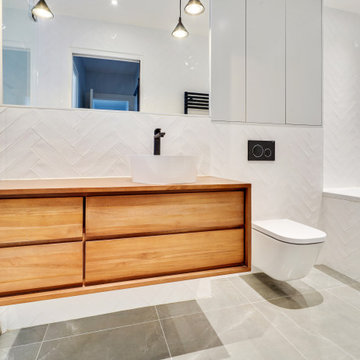
Le projet :
Un appartement familial de 135m2 des années 80 sans style ni charme, avec une petite cuisine isolée et désuète bénéficie d’une rénovation totale au style affirmé avec une grande cuisine semi ouverte sur le séjour, un véritable espace parental, deux chambres pour les enfants avec salle de bains et bureau indépendant.
Notre solution :
Nous déposons les cloisons en supprimant une chambre qui était attenante au séjour et ainsi bénéficier d’un grand volume pour la pièce à vivre avec une cuisine semi ouverte de couleur noire, séparée du séjour par des verrières.
Une crédence en miroir fumé renforce encore la notion d’espace et une banquette sur mesure permet d’ajouter un coin repas supplémentaire souhaité convivial et simple pour de jeunes enfants.
Le salon est entièrement décoré dans les tons bleus turquoise avec une bibliothèque monumentale de la même couleur, prolongée jusqu’à l’entrée grâce à un meuble sur mesure dissimulant entre autre le tableau électrique. Le grand canapé en velours bleu profond configure l’espace salon face à la bibliothèque alors qu’une grande table en verre est entourée de chaises en velours turquoise sur un tapis graphique du même camaïeu.
Nous avons condamné l’accès entre la nouvelle cuisine et l’espace nuit placé de l’autre côté d’un mur porteur. Nous avons ainsi un grand espace parental avec une chambre et une salle de bains lumineuses. Un carrelage mural blanc est posé en chevrons, et la salle de bains intégre une grande baignoire double ainsi qu’une douche à l’italienne. Celle-ci bénéficie de lumière en second jour grâce à une verrière placée sur la cloison côté chambre. Nous avons créé un dressing en U, fermé par une porte coulissante de type verrière.
Les deux chambres enfants communiquent directement sur une salle de bains aux couleurs douces et au carrelage graphique.
L’ancienne cuisine, placée près de l’entrée est aménagée en chambre d’amis-bureau avec un canapé convertible et des rangements astucieux.
Le style :
L’appartement joue les contrastes et ose la couleur dans les espaces à vivre avec un joli bleu turquoise associé à un noir graphique affirmé sur la cuisine, le carrelage au sol et les verrières. Les espaces nuit jouent d’avantage la sobriété dans des teintes neutres. L’ensemble allie style et simplicité d’usage, en accord avec le mode de vie de cette famille parisienne très active avec de jeunes enfants.
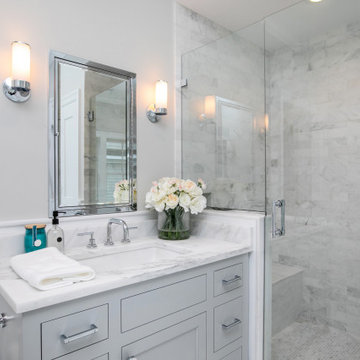
This is an example of a transitional master bathroom in New York with recessed-panel cabinets, grey cabinets, a drop-in tub, a shower/bathtub combo, a two-piece toilet, gray tile, ceramic tile, grey walls, marble floors, a drop-in sink, marble benchtops, white floor, a single vanity and a freestanding vanity.
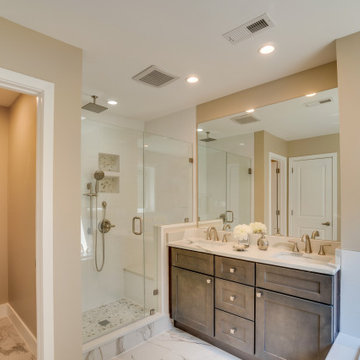
Photo of a large arts and crafts master bathroom in DC Metro with raised-panel cabinets, brown cabinets, a drop-in tub, a shower/bathtub combo, a one-piece toilet, white tile, ceramic tile, beige walls, ceramic floors, a drop-in sink, granite benchtops, white floor, a hinged shower door, white benchtops, an enclosed toilet, a double vanity and a built-in vanity.
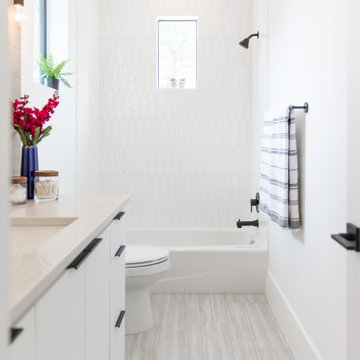
Close up of kids bath sink.
Mid-sized modern kids bathroom in Austin with a drop-in tub, a shower/bathtub combo, a two-piece toilet, brown tile, porcelain tile, brown walls, ceramic floors, a drop-in sink, granite benchtops, grey floor, a shower curtain and white benchtops.
Mid-sized modern kids bathroom in Austin with a drop-in tub, a shower/bathtub combo, a two-piece toilet, brown tile, porcelain tile, brown walls, ceramic floors, a drop-in sink, granite benchtops, grey floor, a shower curtain and white benchtops.
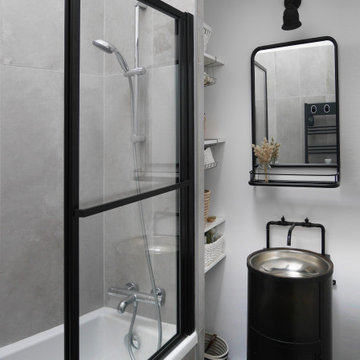
Rénovation complète d'une maison à Bordeaux,
création d'une salle de bain :
-> une salle de bain chic et fonctionnelle avec son meuble vasque industriel de style récup', des étagères dissimulées derrière la douche, une baignoire assymétrique qui vient épouser l'angle du mur et des nuances de gris pour la faience verticale XXL et le béton au sol.
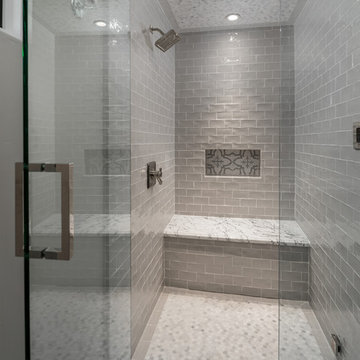
This gorgeous guest bath shower features beveled grey subway tiles and a custom built-in marble bench that we can't get enough of!
This is an example of an expansive mediterranean master bathroom in Phoenix with furniture-like cabinets, grey cabinets, a drop-in tub, an open shower, a one-piece toilet, multi-coloured tile, marble, beige walls, marble floors, a drop-in sink, marble benchtops and an open shower.
This is an example of an expansive mediterranean master bathroom in Phoenix with furniture-like cabinets, grey cabinets, a drop-in tub, an open shower, a one-piece toilet, multi-coloured tile, marble, beige walls, marble floors, a drop-in sink, marble benchtops and an open shower.
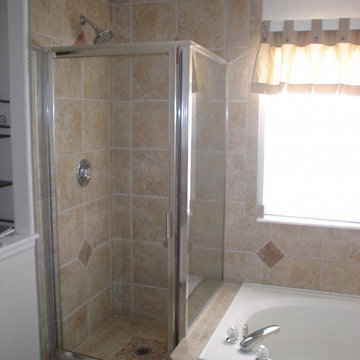
Photo of a mid-sized traditional master bathroom in Denver with recessed-panel cabinets, light wood cabinets, a drop-in tub, a corner shower, beige tile, porcelain tile, beige walls, porcelain floors, a drop-in sink and tile benchtops.
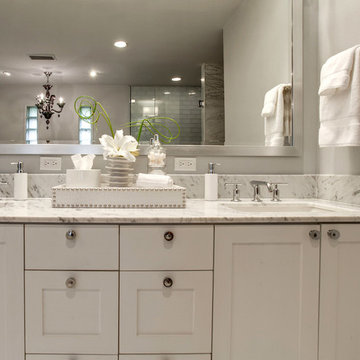
design by Pulp Design Studios | http://pulpdesignstudios.com/
This master suite renovation was completed for a couple with both a love of french antiques and their pet. Pulp incorporated key beloved pieces from the homeowners’ collection with durable fabrics and custom pillows to create a tranquil retreat. Glass tile and marble were used to transform the master bath from a dark space to a space that is serene, open and aesthetically pleasing. Finishing touches really complete the look giving it an authentic spa feel.
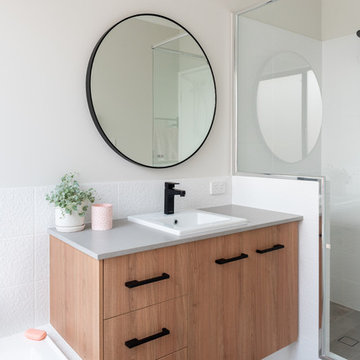
Photo of a contemporary kids bathroom in Perth with medium wood cabinets, a drop-in tub, white tile, ceramic tile, ceramic floors, a drop-in sink, engineered quartz benchtops, grey floor, a hinged shower door, grey benchtops, flat-panel cabinets, an alcove shower and white walls.
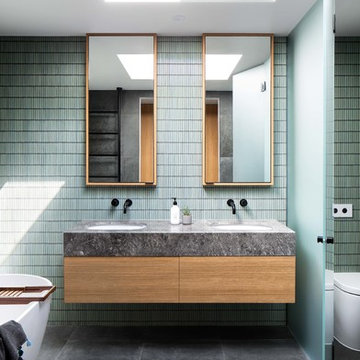
Mid-sized contemporary master bathroom in Melbourne with flat-panel cabinets, white cabinets, a drop-in tub, a corner shower, a two-piece toilet, black and white tile, gray tile, ceramic tile, grey walls, ceramic floors, a drop-in sink, engineered quartz benchtops, grey floor, a hinged shower door and white benchtops.

Indulge in a lavish escape - where the serenity of a quartz bathtub/shower harmonizes with the timeless elegance of green ceramic tiles and shimmering gold mirrors.

Hall bath renovation! Mosaics, handmade subway tile and custom drapery all combine for a stunning update that isn’t going anywhere for a long time.
Photo of a small modern kids bathroom in Seattle with recessed-panel cabinets, black cabinets, a drop-in tub, a shower/bathtub combo, a one-piece toilet, blue tile, glass tile, grey walls, laminate floors, a drop-in sink, quartzite benchtops, brown floor, a shower curtain, white benchtops, a double vanity and a built-in vanity.
Photo of a small modern kids bathroom in Seattle with recessed-panel cabinets, black cabinets, a drop-in tub, a shower/bathtub combo, a one-piece toilet, blue tile, glass tile, grey walls, laminate floors, a drop-in sink, quartzite benchtops, brown floor, a shower curtain, white benchtops, a double vanity and a built-in vanity.
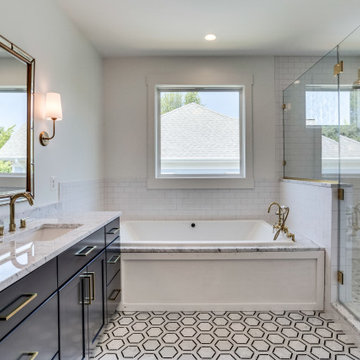
Design ideas for a small transitional master bathroom in DC Metro with shaker cabinets, blue cabinets, a drop-in tub, white tile, subway tile, white walls, mosaic tile floors, a drop-in sink, marble benchtops, multi-coloured floor, a hinged shower door, multi-coloured benchtops, a double vanity and a built-in vanity.
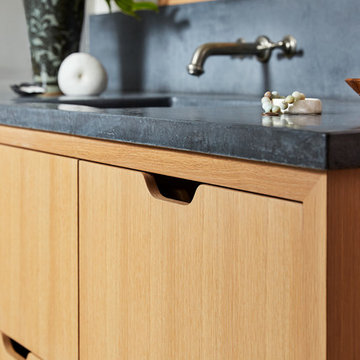
Mill Valley Scandinavian, Bright bathroom, textured tile, and concrete counters
Photographer: John Merkl
Design ideas for a scandinavian bathroom in San Francisco with flat-panel cabinets, light wood cabinets, a drop-in tub, white tile, white walls, ceramic floors, a drop-in sink, white floor, a hinged shower door and grey benchtops.
Design ideas for a scandinavian bathroom in San Francisco with flat-panel cabinets, light wood cabinets, a drop-in tub, white tile, white walls, ceramic floors, a drop-in sink, white floor, a hinged shower door and grey benchtops.
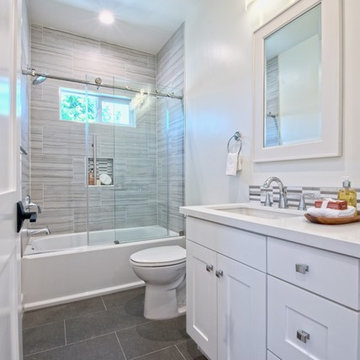
Photo of a mid-sized transitional 3/4 bathroom in Los Angeles with shaker cabinets, white cabinets, a drop-in tub, a shower/bathtub combo, gray tile, ceramic tile, white walls, a drop-in sink, grey floor, a sliding shower screen and white benchtops.
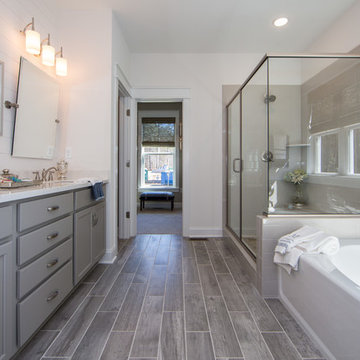
Primary Bath - Transitional primary bath with double sink bathroom vanity, vanity lighting, gray flooring, and side by side shower and soaking tub. (SHIPLAP WALL NOT OFFERED To create your design for an Augusta II floor plan, please go visit https://www.gomsh.com/plan/augusta-ii/interactive-floor-plan
Bathroom Design Ideas with a Drop-in Tub and a Drop-in Sink
9

