Bathroom Design Ideas with a Drop-in Tub and a Drop-in Sink
Refine by:
Budget
Sort by:Popular Today
81 - 100 of 11,833 photos
Item 1 of 3

The bathroom emanates simplicity yet possesses a visually appealing and clean aesthetic. Its ambiance is notably pleasant and inviting.
Mid-sized contemporary kids bathroom in London with open cabinets, grey cabinets, a drop-in tub, a shower/bathtub combo, a one-piece toilet, gray tile, glass tile, grey walls, ceramic floors, a drop-in sink, stainless steel benchtops, brown floor, a hinged shower door, grey benchtops, a single vanity, a built-in vanity, wood and decorative wall panelling.
Mid-sized contemporary kids bathroom in London with open cabinets, grey cabinets, a drop-in tub, a shower/bathtub combo, a one-piece toilet, gray tile, glass tile, grey walls, ceramic floors, a drop-in sink, stainless steel benchtops, brown floor, a hinged shower door, grey benchtops, a single vanity, a built-in vanity, wood and decorative wall panelling.
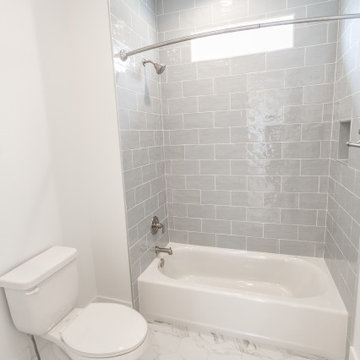
Hampstead, NC custom home
name: Tallulah
Photo of a mid-sized beach style master bathroom in Wilmington with blue cabinets, a drop-in tub, a shower/bathtub combo, gray tile, white walls, a drop-in sink, white floor, an open shower, white benchtops, an enclosed toilet, a double vanity and a built-in vanity.
Photo of a mid-sized beach style master bathroom in Wilmington with blue cabinets, a drop-in tub, a shower/bathtub combo, gray tile, white walls, a drop-in sink, white floor, an open shower, white benchtops, an enclosed toilet, a double vanity and a built-in vanity.

Mid-sized transitional kids bathroom in Berkshire with shaker cabinets, beige cabinets, a drop-in tub, a shower/bathtub combo, a wall-mount toilet, blue tile, ceramic tile, beige walls, porcelain floors, a drop-in sink, beige floor, a hinged shower door, a single vanity and a floating vanity.

Warm Bathroom in Woodingdean, East Sussex
Designer Aron has created a simple design that works well across this family bathroom and cloakroom in Woodingdean.
The Brief
This Woodingdean client required redesign and rethink for a family bathroom and cloakroom. To keep things simple the design was to be replicated across both rooms, with ample storage to be incorporated into either space.
The brief was relatively simple.
A warm and homely design had to be accompanied by all standard bathroom inclusions.
Design Elements
To maximise storage space in the main bathroom the rear wall has been dedicated to storage. The ensure plenty of space for personal items fitted storage has been opted for, and Aron has specified a customised combination of units based upon the client’s storage requirements.
Earthy grey wall tiles combine nicely with a chosen mosaic tile, which wraps around the entire room and cloakroom space.
Chrome brassware from Vado and Puraflow are used on the semi-recessed basin, as well as showering and bathing functions.
Special Inclusions
The furniture was a key element of this project.
It is primarily for storage, but in terms of design it has been chosen in this Light Grey Gloss finish to add a nice warmth to the family bathroom. By opting for fitted furniture it meant that a wall-to-wall appearance could be incorporated into the design, as well as a custom combination of units.
Atop the furniture, Aron has used a marble effect laminate worktop which ties in nicely with the theme of the space.
Project Highlight
As mentioned the cloakroom utilises the same design, with the addition of a small cloakroom storage unit and sink from Deuco.
Tile choices have also been replicated in this room to half-height. The mosaic tiles particularly look great here as they catch the light through the window.
The End Result
The result is a project that delivers upon the brief, with warm and homely tile choices and plenty of storage across the two rooms.
If you are thinking of a bathroom transformation, discover how our design team can create a new bathroom space that will tick all of your boxes. Arrange a free design appointment in showroom or online today.
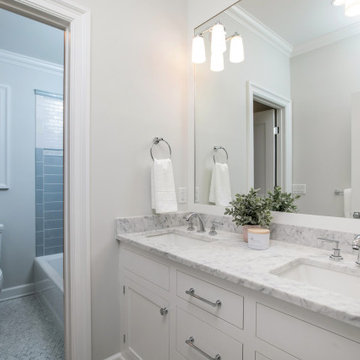
This is an example of a transitional kids bathroom in New York with recessed-panel cabinets, white cabinets, a drop-in tub, a shower/bathtub combo, a two-piece toilet, gray tile, ceramic tile, grey walls, marble floors, a drop-in sink, marble benchtops, white floor, a double vanity and a built-in vanity.
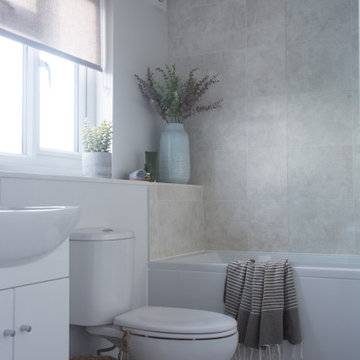
This is an example of a small modern master bathroom in Cambridgeshire with flat-panel cabinets, white cabinets, a drop-in tub, a shower/bathtub combo, a one-piece toilet, gray tile, porcelain tile, grey walls, laminate floors, a drop-in sink, laminate benchtops, brown floor, a hinged shower door, white benchtops, a single vanity and a built-in vanity.
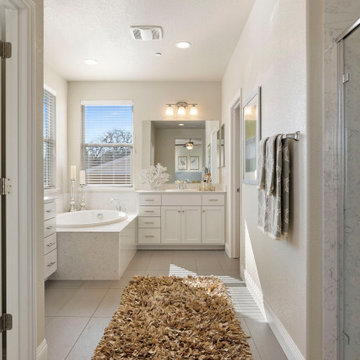
Large transitional master bathroom in Sacramento with shaker cabinets, white cabinets, a drop-in tub, beige walls, a drop-in sink, grey floor, grey benchtops, a double vanity and a built-in vanity.
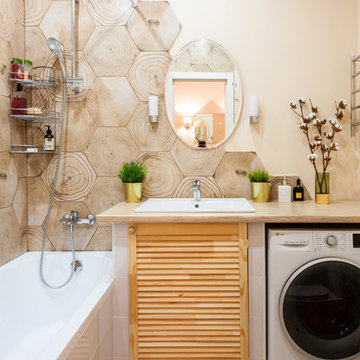
Галкина Ольга
Photo of a small scandinavian master bathroom in Moscow with louvered cabinets, a shower/bathtub combo, ceramic tile, beige walls, ceramic floors, laminate benchtops, beige benchtops, light wood cabinets, a drop-in tub, beige tile, a drop-in sink and beige floor.
Photo of a small scandinavian master bathroom in Moscow with louvered cabinets, a shower/bathtub combo, ceramic tile, beige walls, ceramic floors, laminate benchtops, beige benchtops, light wood cabinets, a drop-in tub, beige tile, a drop-in sink and beige floor.
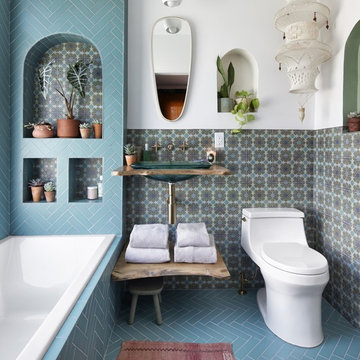
Kohler
This is an example of a mediterranean bathroom in Toronto with a drop-in tub, multi-coloured tile, white walls, a drop-in sink, wood benchtops, blue floor, brown benchtops and a niche.
This is an example of a mediterranean bathroom in Toronto with a drop-in tub, multi-coloured tile, white walls, a drop-in sink, wood benchtops, blue floor, brown benchtops and a niche.
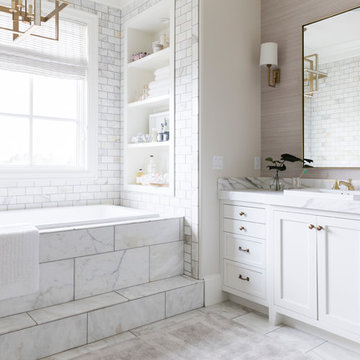
Photo of a transitional bathroom in Salt Lake City with shaker cabinets, white cabinets, a drop-in tub, white tile, subway tile, a drop-in sink, white floor and white benchtops.
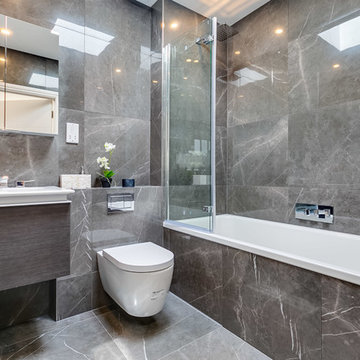
Mid-sized contemporary kids bathroom in London with a drop-in tub, a shower/bathtub combo, a wall-mount toilet, grey walls, a drop-in sink, grey floor, flat-panel cabinets, grey cabinets, gray tile and an open shower.
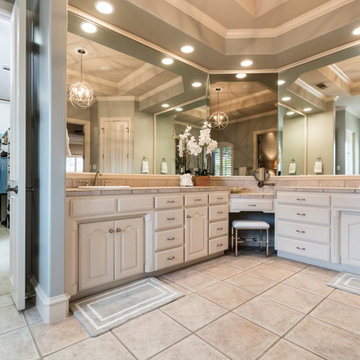
Photo of an expansive traditional master bathroom in Dallas with raised-panel cabinets, white cabinets, a drop-in tub, an alcove shower, beige tile, gray tile, ceramic tile, grey walls, ceramic floors, a drop-in sink and tile benchtops.
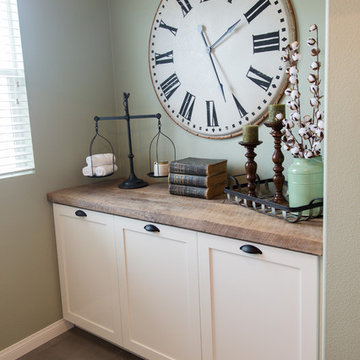
Large country master bathroom in San Diego with shaker cabinets, white cabinets, a drop-in tub, a corner shower, a two-piece toilet, gray tile, ceramic tile, white walls, porcelain floors, a drop-in sink and solid surface benchtops.
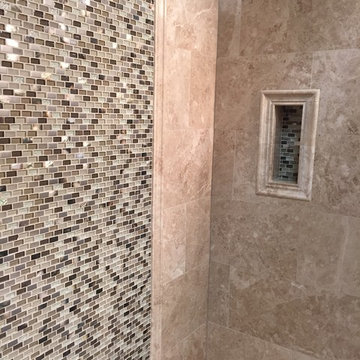
Inspiration for a mid-sized traditional master bathroom in Chicago with recessed-panel cabinets, dark wood cabinets, a drop-in tub, an open shower, a two-piece toilet, beige tile, porcelain tile, beige walls, porcelain floors, a drop-in sink and tile benchtops.
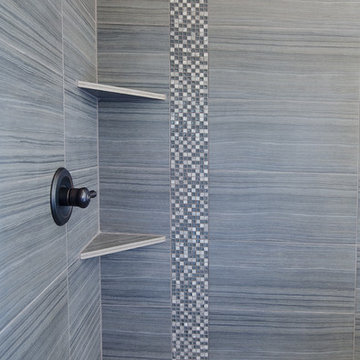
Photo of the Master Bathroom in Lot 15 at Iron Ridge Woods. Photo taken by Danyel Rogers.
Photo of a large transitional master bathroom in Portland with a drop-in sink, recessed-panel cabinets, dark wood cabinets, tile benchtops, a drop-in tub, a corner shower, a wall-mount toilet, gray tile, porcelain tile, beige walls and porcelain floors.
Photo of a large transitional master bathroom in Portland with a drop-in sink, recessed-panel cabinets, dark wood cabinets, tile benchtops, a drop-in tub, a corner shower, a wall-mount toilet, gray tile, porcelain tile, beige walls and porcelain floors.
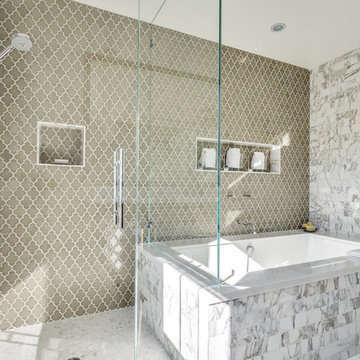
Christopher Stark Photography
Photo of a mid-sized transitional master bathroom in San Francisco with a drop-in sink, shaker cabinets, medium wood cabinets, marble benchtops, a drop-in tub, a corner shower, white tile, mosaic tile, grey walls and marble floors.
Photo of a mid-sized transitional master bathroom in San Francisco with a drop-in sink, shaker cabinets, medium wood cabinets, marble benchtops, a drop-in tub, a corner shower, white tile, mosaic tile, grey walls and marble floors.
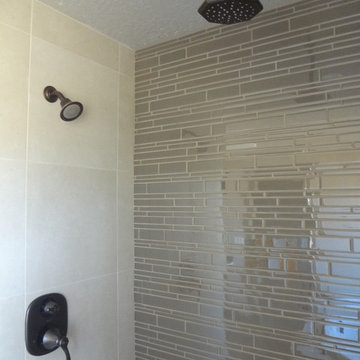
Builder/Remodeler: Bloedel Custom Homes, LLC- Ryan Bloedel....Materials provided by: Cherry City Interiors & Design
Design ideas for a mid-sized arts and crafts master bathroom in Portland with shaker cabinets, light wood cabinets, a drop-in tub, an alcove shower, a two-piece toilet, gray tile, white tile, glass tile, white walls, ceramic floors, a drop-in sink and tile benchtops.
Design ideas for a mid-sized arts and crafts master bathroom in Portland with shaker cabinets, light wood cabinets, a drop-in tub, an alcove shower, a two-piece toilet, gray tile, white tile, glass tile, white walls, ceramic floors, a drop-in sink and tile benchtops.
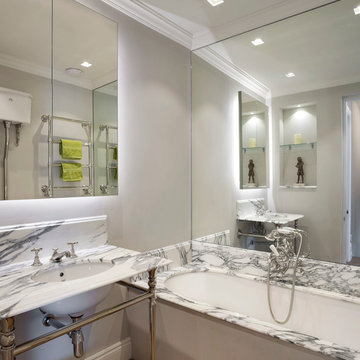
The family bathroom is quite traditional in style, with Lefroy Brooks fitments, polished marble counters, and oak parquet flooring. Although small in area, mirrored panelling behind the bath, a backlit medicine cabinet, and a decorative niche help increase the illusion of space.
Photography: Bruce Hemming
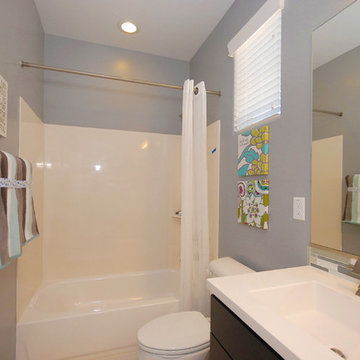
Mid-sized kids bathroom in Phoenix with a drop-in sink, flat-panel cabinets, dark wood cabinets, engineered quartz benchtops, a drop-in tub, a shower/bathtub combo, a one-piece toilet, blue walls and ceramic floors.
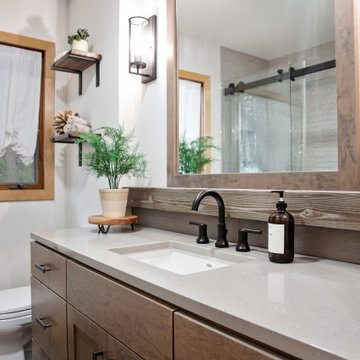
A small guest bathroom uses rustic elements to create a warm modern farmhouse look.
Photo of a small country 3/4 bathroom in Portland with flat-panel cabinets, medium wood cabinets, a drop-in tub, a shower/bathtub combo, a one-piece toilet, gray tile, ceramic tile, grey walls, porcelain floors, a drop-in sink, engineered quartz benchtops, grey floor, a sliding shower screen, grey benchtops, a single vanity and a built-in vanity.
Photo of a small country 3/4 bathroom in Portland with flat-panel cabinets, medium wood cabinets, a drop-in tub, a shower/bathtub combo, a one-piece toilet, gray tile, ceramic tile, grey walls, porcelain floors, a drop-in sink, engineered quartz benchtops, grey floor, a sliding shower screen, grey benchtops, a single vanity and a built-in vanity.
Bathroom Design Ideas with a Drop-in Tub and a Drop-in Sink
5

