Bathroom Design Ideas with a Drop-in Tub and a Japanese Tub
Refine by:
Budget
Sort by:Popular Today
41 - 60 of 91,136 photos
Item 1 of 3
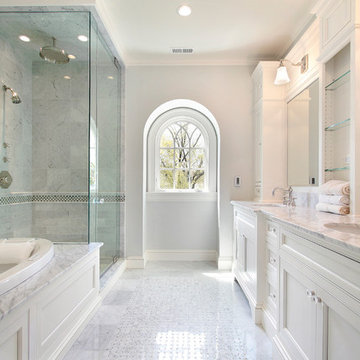
Large transitional master bathroom in Toronto with a drop-in tub, a corner shower, grey walls, an undermount sink, a hinged shower door, shaker cabinets, white cabinets, porcelain floors and marble benchtops.
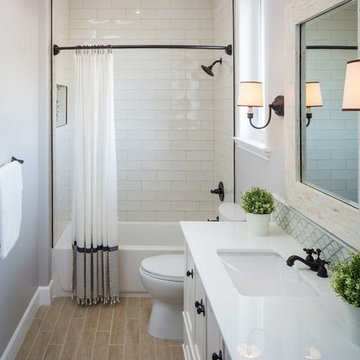
Mid-sized transitional master bathroom in Chicago with recessed-panel cabinets, white cabinets, a drop-in tub, a shower/bathtub combo, a two-piece toilet, white tile, porcelain tile, light hardwood floors, a drop-in sink, soapstone benchtops, beige floor, a shower curtain and grey walls.
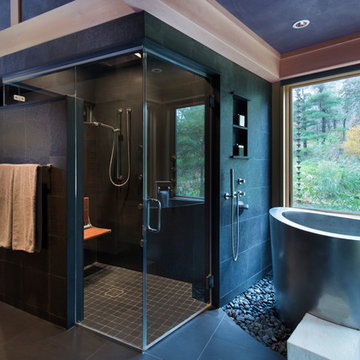
Master Bath with stainless steel soaking tub and wooden tub filler, steam shower with fold down bench, Black Lace Slate wall tile, Slate floor tile, Earth plaster ceiling and upper walls
Photo: Michael R. Timmer
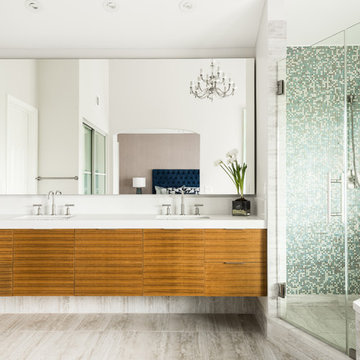
Design ideas for a mid-sized transitional master bathroom in Orange County with flat-panel cabinets, light wood cabinets, a drop-in tub, a corner shower, green tile, mosaic tile, white walls and an undermount sink.
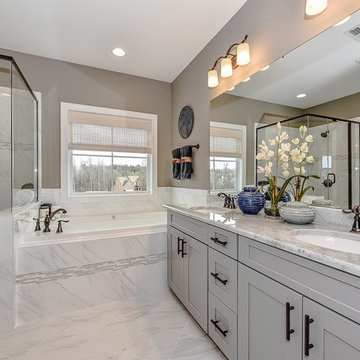
Introducing the Courtyard Collection at Sonoma, located near Ballantyne in Charlotte. These 51 single-family homes are situated with a unique twist, and are ideal for people looking for the lifestyle of a townhouse or condo, without shared walls. Lawn maintenance is included! All homes include kitchens with granite counters and stainless steel appliances, plus attached 2-car garages. Our 3 model homes are open daily! Schools are Elon Park Elementary, Community House Middle, Ardrey Kell High. The Hanna is a 2-story home which has everything you need on the first floor, including a Kitchen with an island and separate pantry, open Family/Dining room with an optional Fireplace, and the laundry room tucked away. Upstairs is a spacious Owner's Suite with large walk-in closet, double sinks, garden tub and separate large shower. You may change this to include a large tiled walk-in shower with bench seat and separate linen closet. There are also 3 secondary bedrooms with a full bath with double sinks.
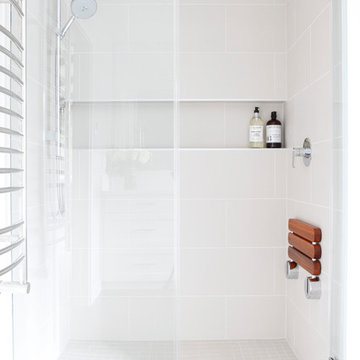
Studio Nish Interior Design
Master bath walk-in curbless shower.
Master Suite addition in Lafayette, CA. Concept for the master bath was to create a serene and contemporary spa-like environment. Clean lines and white-on-white layering of stone, tile and cabinetry are grounded by earthy dark tones in floor tiles. Luxury fixtures underscore the comfortable yet modern aesthetic.
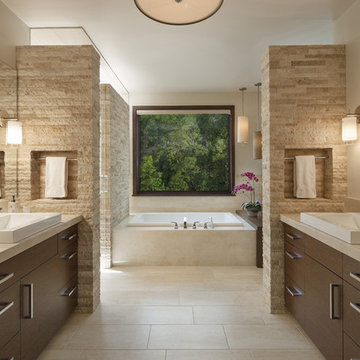
Jim Bartsch
Photo of a contemporary master bathroom in Denver with a vessel sink, flat-panel cabinets, dark wood cabinets, marble benchtops, travertine floors, a drop-in tub, beige tile, beige walls and travertine.
Photo of a contemporary master bathroom in Denver with a vessel sink, flat-panel cabinets, dark wood cabinets, marble benchtops, travertine floors, a drop-in tub, beige tile, beige walls and travertine.

Victorian print blue tile with a fabric-like texture were fitted inside the niche.
Design ideas for a victorian bathroom in London with a console sink, white cabinets, a drop-in tub, a shower/bathtub combo, porcelain tile, medium hardwood floors, a wall-mount toilet and recessed-panel cabinets.
Design ideas for a victorian bathroom in London with a console sink, white cabinets, a drop-in tub, a shower/bathtub combo, porcelain tile, medium hardwood floors, a wall-mount toilet and recessed-panel cabinets.
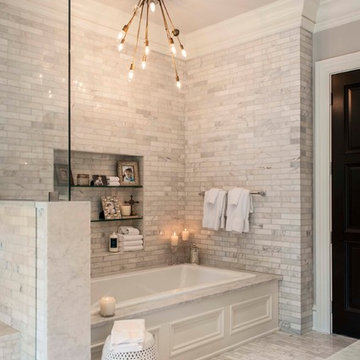
Photo of a transitional master bathroom in Indianapolis with grey walls, marble benchtops, a drop-in tub and gray tile.
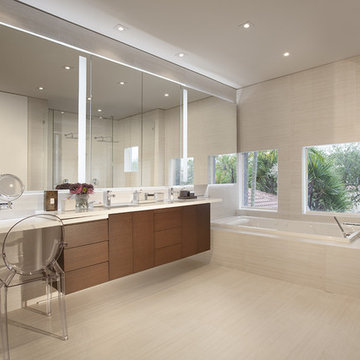
Miami Interior Designers - Residential Interior Design Project in Aventura, FL. A classic Mediterranean home turns Transitional and Contemporary by DKOR Interiors. Photo: Alexia Fodere Interior Design by Miami and Ft. Lauderdale Interior Designers, DKOR Interiors. www.dkorinteriors.com
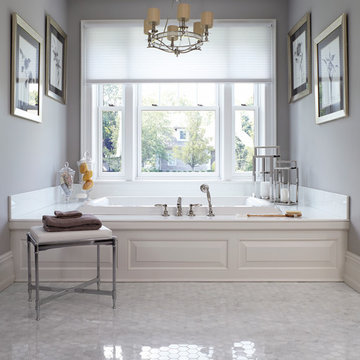
Laura Moss
Inspiration for a large traditional master bathroom in New York with raised-panel cabinets, a drop-in tub and grey walls.
Inspiration for a large traditional master bathroom in New York with raised-panel cabinets, a drop-in tub and grey walls.
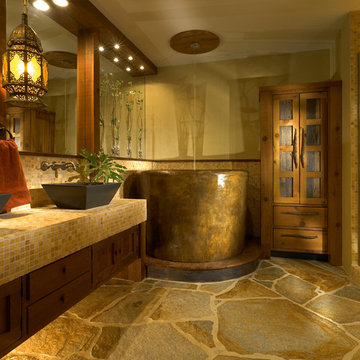
This typical 70’s bathroom with a sunken tile bath and bright wallpaper was transformed into a Zen-like luxury bath. A custom designed Japanese soaking tub was built with its water filler descending from a spout in the ceiling, positioned next to a nautilus shaped shower with frameless curved glass lined with stunning gold toned mosaic tile. Custom built cedar cabinets with a linen closet adorned with twigs as door handles. Gorgeous flagstone flooring and customized lighting accentuates this beautiful creation to surround yourself in total luxury and relaxation.
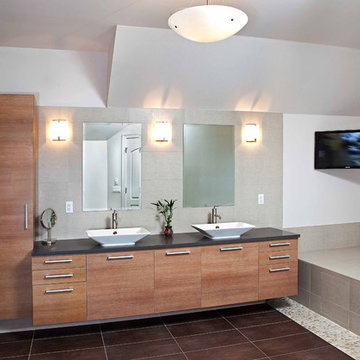
Ken Lauben
Photo of a large contemporary master bathroom in Newark with a vessel sink, flat-panel cabinets, medium wood cabinets, a drop-in tub, an alcove shower, brown tile, pebble tile and grey walls.
Photo of a large contemporary master bathroom in Newark with a vessel sink, flat-panel cabinets, medium wood cabinets, a drop-in tub, an alcove shower, brown tile, pebble tile and grey walls.
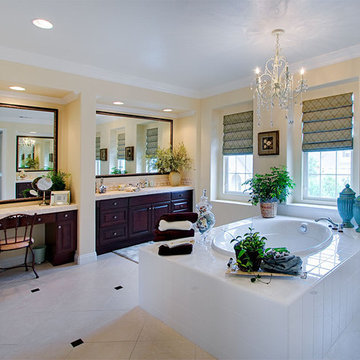
Inspiration for a traditional bathroom in San Diego with raised-panel cabinets, dark wood cabinets, tile benchtops, a drop-in tub and white tile.
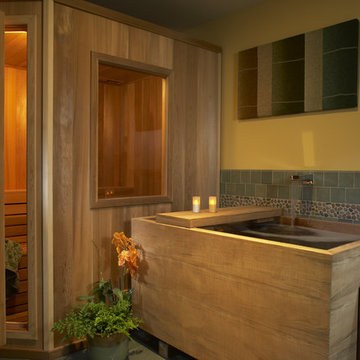
Photo of an asian bathroom in San Francisco with a japanese tub and with a sauna.
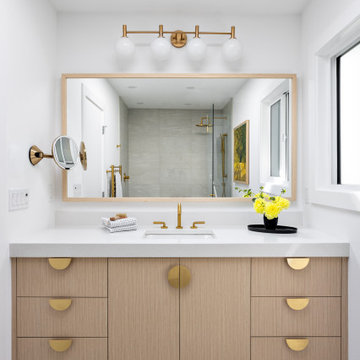
Our clients, a couple with four children, wanted to update their 1952 home with a mid-century feel, focusing on the main floor. The renovation emphasized enhancing finishes, optimizing storage, and maximizing seating in the dining and living areas. The entryway was designed to be inviting and practical, while the living room featured a statement sectional and a stunning terrazzo fireplace. The kitchen and dining area were transformed to be both functional and elegant, with playful touches like “Drunk Monkeys” wallpaper in the powder room.
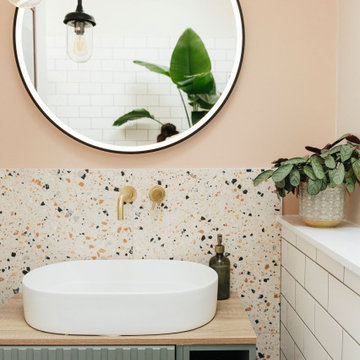
The soft green tones give a nod to the earthy green around the rest of the home whilst having a more light, fun vibe about it whilst the pastel pink really brings the party!
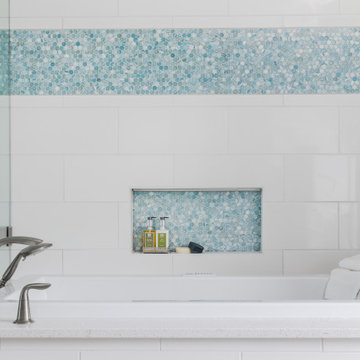
A bathroom to suit a tween both now and as she grows was a unique challenge. By avoiding clichéd childish decor and incorporating timeless, elegant elements, we achieved a design that will evolve with her. We used classic materials like white subway tiles and recycled glass penny rounds for a pop of color and shimmer.
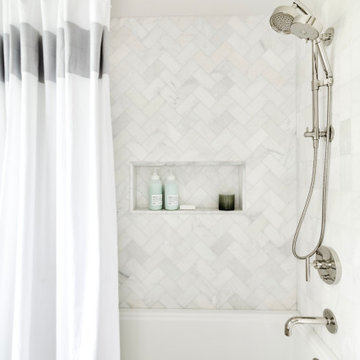
The secondary bathroom, punctuated with youthful pops of color, was designed with their teenage girls in mind. In order to unite the bathrooms, we used the same white marble on the bathtub walls. But, to create uniqueness, the smaller- scale tile was laid in an intricate chevron pattern.
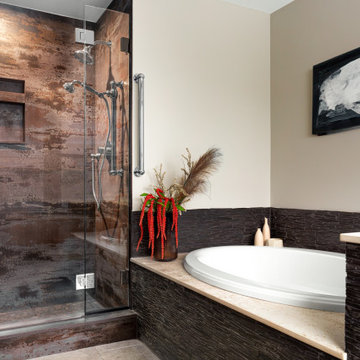
Photo of a large industrial master bathroom in Portland Maine with a drop-in tub, beige walls, porcelain floors and a hinged shower door.
Bathroom Design Ideas with a Drop-in Tub and a Japanese Tub
3

