Bathroom Design Ideas with a Drop-in Tub and a Japanese Tub
Refine by:
Budget
Sort by:Popular Today
1 - 20 of 90,582 photos
Item 1 of 3

Design ideas for an asian bathroom in Melbourne with medium wood cabinets, a japanese tub, wood benchtops and exposed beam.

Design ideas for a small contemporary master bathroom in Sydney with brown cabinets, a drop-in tub, an open shower, a two-piece toilet, white tile, ceramic tile, white walls, limestone floors, a wall-mount sink, concrete benchtops, grey floor, an open shower, grey benchtops, a niche, a single vanity and a floating vanity.

Large contemporary kids bathroom in Sydney with black cabinets, a drop-in tub, a shower/bathtub combo, a two-piece toilet, white tile, ceramic tile, white walls, mosaic tile floors, a vessel sink, granite benchtops, black floor, a hinged shower door, black benchtops, a single vanity, a freestanding vanity and flat-panel cabinets.

Photo of a contemporary bathroom in Sydney with flat-panel cabinets, medium wood cabinets, a drop-in tub, white walls, an undermount sink, white benchtops, a single vanity and a floating vanity.

Inspiration for an expansive contemporary bathroom in Sydney with flat-panel cabinets, medium wood cabinets, a drop-in tub, green tile, ceramic tile, ceramic floors, a vessel sink, marble benchtops, grey floor, green benchtops, a single vanity and a floating vanity.

A stunning renovation of a house in Balgowlah Height
Photo of a large contemporary 3/4 wet room bathroom in Sydney with light wood cabinets, a drop-in tub, white tile, mosaic tile, cement tiles, solid surface benchtops, an open shower, white benchtops, an enclosed toilet, a double vanity and a floating vanity.
Photo of a large contemporary 3/4 wet room bathroom in Sydney with light wood cabinets, a drop-in tub, white tile, mosaic tile, cement tiles, solid surface benchtops, an open shower, white benchtops, an enclosed toilet, a double vanity and a floating vanity.

Wet Room, Modern Wet Room Perfect Bathroom FInish, Amazing Grey Tiles, Stone Bathrooms, Small Bathroom, Brushed Gold Tapware, Bricked Bath Wet Room
This is an example of a small beach style kids wet room bathroom in Perth with shaker cabinets, white cabinets, a drop-in tub, gray tile, porcelain tile, grey walls, porcelain floors, a drop-in sink, solid surface benchtops, grey floor, an open shower, white benchtops, a single vanity and a floating vanity.
This is an example of a small beach style kids wet room bathroom in Perth with shaker cabinets, white cabinets, a drop-in tub, gray tile, porcelain tile, grey walls, porcelain floors, a drop-in sink, solid surface benchtops, grey floor, an open shower, white benchtops, a single vanity and a floating vanity.

This is an example of a mid-sized contemporary master bathroom in Brisbane with recessed-panel cabinets, light wood cabinets, a drop-in tub, an open shower, a wall-mount toilet, gray tile, mosaic tile, white walls, ceramic floors, a wall-mount sink, wood benchtops, grey floor, an open shower, brown benchtops, a single vanity, a floating vanity, timber and decorative wall panelling.

This upstairs bathroom features Southern Tiles marble floor and half height wall tile combined with a subway tile from Academy tiles in neutral colours. Caeasarstone benchtop below a feature timber shelf and oval mirror.

Design ideas for a mid-sized modern master bathroom in Kansas City with flat-panel cabinets, medium wood cabinets, a drop-in tub, an open shower, white tile, subway tile, white walls, medium hardwood floors, an undermount sink, engineered quartz benchtops, an open shower, white benchtops, a double vanity and a floating vanity.
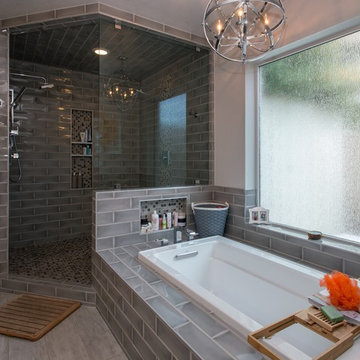
Design ideas for a mid-sized contemporary master bathroom in Phoenix with a drop-in tub, a corner shower, gray tile, subway tile, beige walls, ceramic floors and a niche.
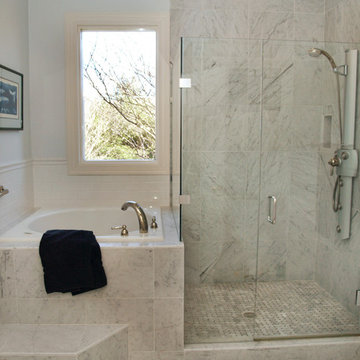
My client wanted to keep a tub, but I had no room for a standard tub, so we gave him a Japanese style tub which he LOVES.
I get a lot of questions on this bathroom so here are some more details...
Bathroom size: 8x10
Wall color: Sherwin Williams 6252 Ice Cube
Tub: Americh Beverly 40x40x32 both jetted and airbath
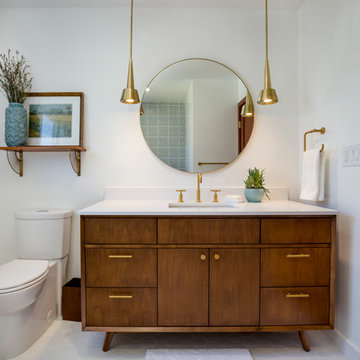
This project is a whole home remodel that is being completed in 2 phases. The first phase included this bathroom remodel. The whole home will maintain the Mid Century styling. The cabinets are stained in Alder Wood. The countertop is Ceasarstone in Pure White. The shower features Kohler Purist Fixtures in Vibrant Modern Brushed Gold finish. The flooring is Large Hexagon Tile from Dal Tile. The decorative tile is Wayfair “Illica” ceramic. The lighting is Mid-Century pendent lights. The vanity is custom made with traditional mid-century tapered legs. The next phase of the project will be added once it is completed.
Read the article here: https://www.houzz.com/ideabooks/82478496
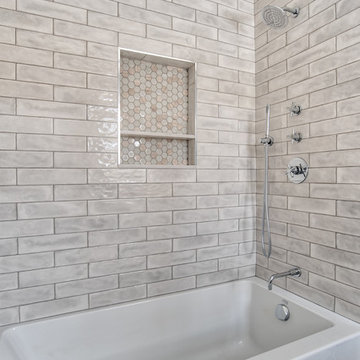
Long subway tiles cover these shower walls offering a glossy look, with small hexagonal tiles lining the shower niche for some detailing.
Photos by Chris Veith
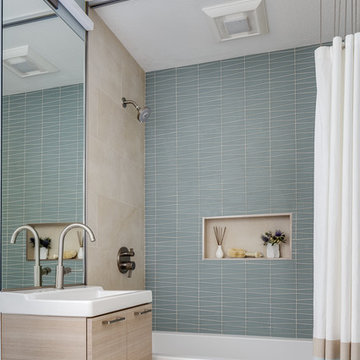
• Remodeled Eichler bathroom
• General Contractor: CKM Construction
• Custom Floating Vanity: Benicia Cabinetry
• Sink: Provided by the client
• Plumbing Fixtures: Hansgrohe
• Tub: Americh
• Floor and Wall Tile: Emil Ceramica
•Glass Tile: Island Stone / Waveline
• Brushed steel cabinet pulls
• Shower niche
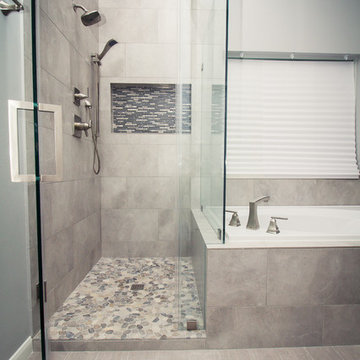
Designed By: Robby & Lisa Griffin
Photos By: Desired Photo
Photo of a mid-sized transitional master bathroom in Houston with dark wood cabinets, a drop-in tub, a corner shower, gray tile, porcelain tile, grey walls, porcelain floors, an undermount sink, engineered quartz benchtops, grey floor, a hinged shower door and beaded inset cabinets.
Photo of a mid-sized transitional master bathroom in Houston with dark wood cabinets, a drop-in tub, a corner shower, gray tile, porcelain tile, grey walls, porcelain floors, an undermount sink, engineered quartz benchtops, grey floor, a hinged shower door and beaded inset cabinets.
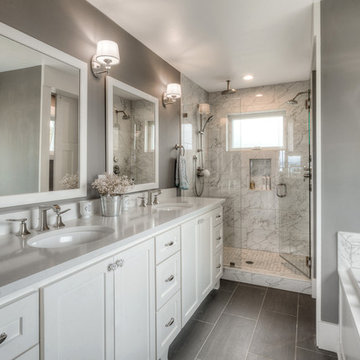
The master bathroom is designed with muted tones for a warm, relaxing atmosphere. The large double vanity provides generous space for storage and dressing. The shower is designed with double wall mounted shower heads and one overhead rain shower. A large soaking tub looks out over the private back yard.
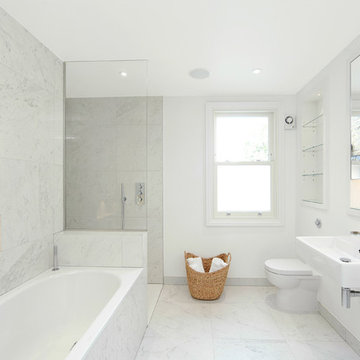
Contractor: Element Construction
Photo of a mid-sized contemporary bathroom in London with a drop-in tub, an open shower, white tile, a wall-mount sink, flat-panel cabinets, a one-piece toilet, white walls, marble floors and an open shower.
Photo of a mid-sized contemporary bathroom in London with a drop-in tub, an open shower, white tile, a wall-mount sink, flat-panel cabinets, a one-piece toilet, white walls, marble floors and an open shower.
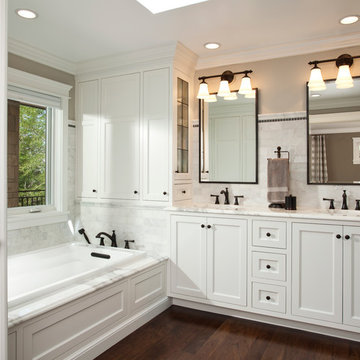
Photo of a mid-sized traditional master bathroom in Salt Lake City with recessed-panel cabinets, white cabinets, a drop-in tub, white tile, beige walls, dark hardwood floors, marble, an undermount sink, marble benchtops and brown floor.
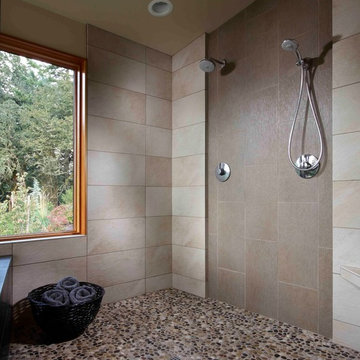
Built from the ground up on 80 acres outside Dallas, Oregon, this new modern ranch house is a balanced blend of natural and industrial elements. The custom home beautifully combines various materials, unique lines and angles, and attractive finishes throughout. The property owners wanted to create a living space with a strong indoor-outdoor connection. We integrated built-in sky lights, floor-to-ceiling windows and vaulted ceilings to attract ample, natural lighting. The master bathroom is spacious and features an open shower room with soaking tub and natural pebble tiling. There is custom-built cabinetry throughout the home, including extensive closet space, library shelving, and floating side tables in the master bedroom. The home flows easily from one room to the next and features a covered walkway between the garage and house. One of our favorite features in the home is the two-sided fireplace – one side facing the living room and the other facing the outdoor space. In addition to the fireplace, the homeowners can enjoy an outdoor living space including a seating area, in-ground fire pit and soaking tub.
Bathroom Design Ideas with a Drop-in Tub and a Japanese Tub
1

