Bathroom Design Ideas with a Drop-in Tub and a Pedestal Sink
Refine by:
Budget
Sort by:Popular Today
41 - 60 of 1,616 photos
Item 1 of 3
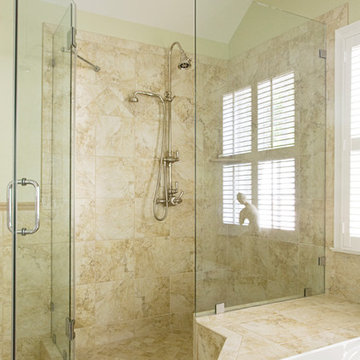
Design ideas for a mid-sized country master bathroom in DC Metro with shaker cabinets, white cabinets, a drop-in tub, a corner shower, beige tile, porcelain tile, porcelain floors, a pedestal sink and marble benchtops.
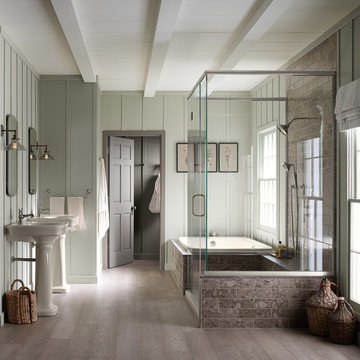
Design ideas for an arts and crafts bathroom in Miami with a pedestal sink, a drop-in tub, brown tile, ceramic tile, green walls and medium hardwood floors.
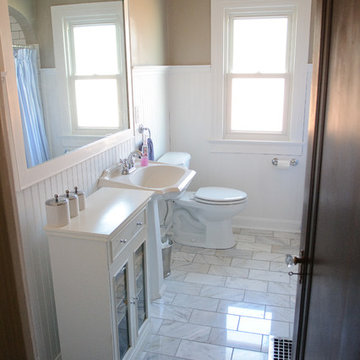
Megelaine Images
Small midcentury bathroom in Indianapolis with a pedestal sink, flat-panel cabinets, white cabinets, a drop-in tub, a shower/bathtub combo, white tile and marble floors.
Small midcentury bathroom in Indianapolis with a pedestal sink, flat-panel cabinets, white cabinets, a drop-in tub, a shower/bathtub combo, white tile and marble floors.
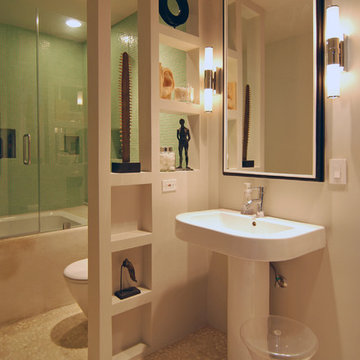
The niche cut-outs allow a feeling of openness for this small bathroom, without sacrificing privacy for the toilet below. Above the pedestal sink is a large, custom made medicine cabinet, to hold all toiletries. (Essential when one chooses not to have a storage cabinet below the sink.)
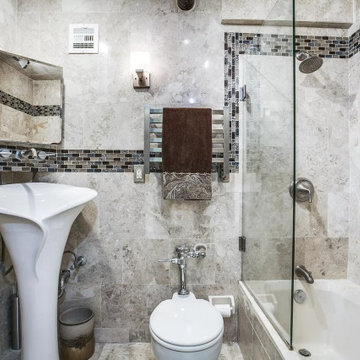
Fully updated master bathroom. New tile, shower enclosure, custom pedestal sink. glass tile accent and heated towel rack
Small contemporary master bathroom in Dallas with a drop-in tub, a shower/bathtub combo, a one-piece toilet, multi-coloured tile, marble, beige walls, marble floors, a pedestal sink, beige floor, a hinged shower door and a single vanity.
Small contemporary master bathroom in Dallas with a drop-in tub, a shower/bathtub combo, a one-piece toilet, multi-coloured tile, marble, beige walls, marble floors, a pedestal sink, beige floor, a hinged shower door and a single vanity.
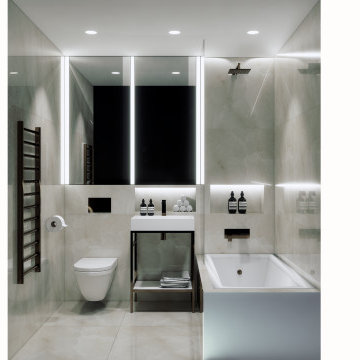
Mid-sized modern kids bathroom in London with glass-front cabinets, a drop-in tub, a shower/bathtub combo, a wall-mount toilet, white tile, porcelain tile, white walls, porcelain floors, a pedestal sink, grey floor, a single vanity and a built-in vanity.

This redesigned hall bathroom is spacious enough for the kids to get ready on busy school mornings. The double sink adds function while the fun tile design and punches of color creates a playful space.
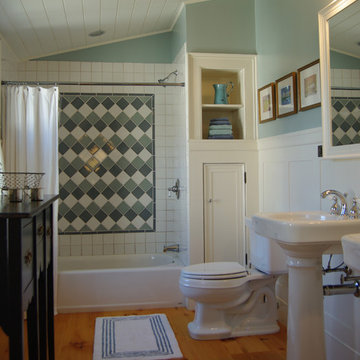
Photo Credit to Frank Shirley
Kids bathroom in Boston with recessed-panel cabinets, white cabinets, a drop-in tub, a shower/bathtub combo, a two-piece toilet, green tile, porcelain tile, green walls, medium hardwood floors and a pedestal sink.
Kids bathroom in Boston with recessed-panel cabinets, white cabinets, a drop-in tub, a shower/bathtub combo, a two-piece toilet, green tile, porcelain tile, green walls, medium hardwood floors and a pedestal sink.
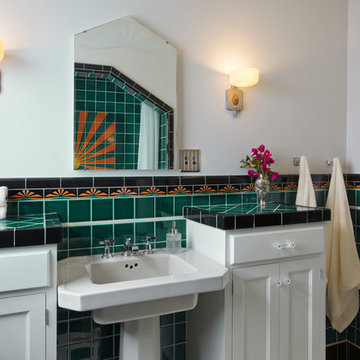
This 1920's Spanish style home needed an upgrade from it's 1970's remodel. The homeowner decided to work from a design she found on some vintage sconces shown here. All of the tile is custom colored and patterned with a sun burst theme and shower mosaic shown in mirror. The cabinets were custom as well, duplicated from a photo given to me by the client.
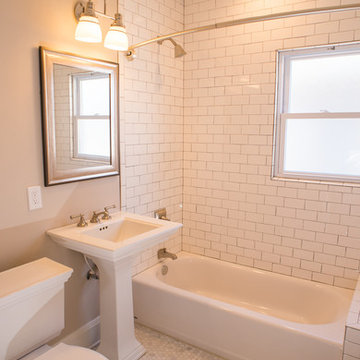
Jacob Gordy
This is an example of a small traditional master bathroom in Milwaukee with a drop-in tub, an open shower, a two-piece toilet, white tile, subway tile, grey walls, marble floors and a pedestal sink.
This is an example of a small traditional master bathroom in Milwaukee with a drop-in tub, an open shower, a two-piece toilet, white tile, subway tile, grey walls, marble floors and a pedestal sink.
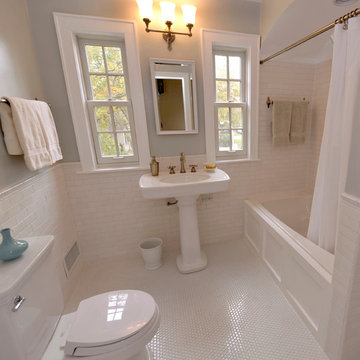
Scott Stewart
Photo of a mid-sized traditional master bathroom in Chicago with shaker cabinets, white cabinets, a drop-in tub, a shower/bathtub combo, a two-piece toilet, white tile, subway tile, blue walls, ceramic floors, a pedestal sink and marble benchtops.
Photo of a mid-sized traditional master bathroom in Chicago with shaker cabinets, white cabinets, a drop-in tub, a shower/bathtub combo, a two-piece toilet, white tile, subway tile, blue walls, ceramic floors, a pedestal sink and marble benchtops.
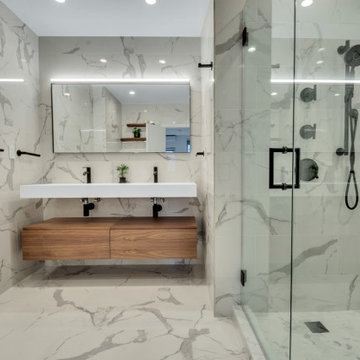
Master Bathroom - Calacata porcelain 12 by 24 floor and wall tile, wall-mounted sink and Black Kohler fixtures
Guest bathroom - Porcelanosa wall mounted sink and 12 by 24 floor and wall tile Black Kohler fixtures
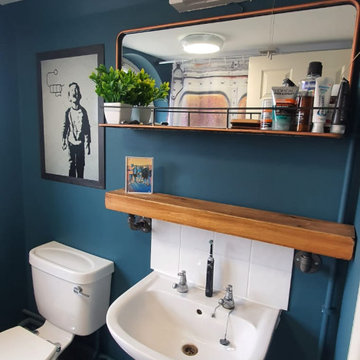
This is an example of a small industrial bathroom in Essex with a drop-in tub, a shower/bathtub combo, a one-piece toilet, white tile, blue walls, a pedestal sink, a shower curtain and a single vanity.
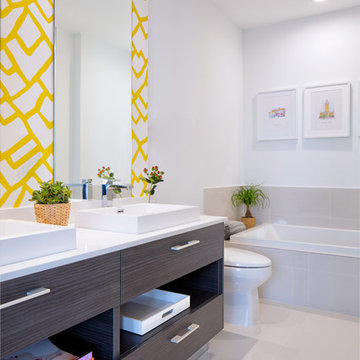
Feature In: Visit Miami Beach Magazine & Island Living
A nice young couple contacted us from Brazil to decorate their newly acquired apartment. We schedule a meeting through Skype and from the very first moment we had a very good feeling this was going to be a nice project and people to work with. We exchanged some ideas, comments, images and we explained to them how we were used to worked with clients overseas and how important was to keep communication opened.
They main concerned was to find a solution for a giant structure leaning column in the main room, as well as how to make the kitchen, dining and living room work together in one considerably small space with few dimensions.
Whether it was a holiday home or a place to rent occasionally, the requirements were simple, Scandinavian style, accent colors and low investment, and so we did it. Once the proposal was signed, we got down to work and in two months the apartment was ready to welcome them with nice scented candles, flowers and delicious Mojitos from their spectacular view at the 41th floor of one of Miami's most modern and tallest building.
Rolando Diaz Photography
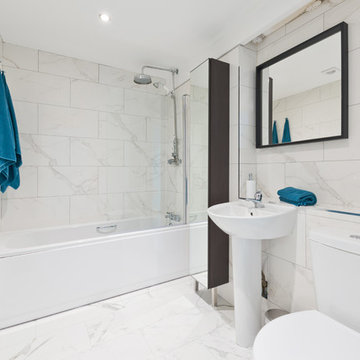
De Urbanic
Design ideas for a mid-sized contemporary kids bathroom in Dublin with glass-front cabinets, black cabinets, a drop-in tub, a shower/bathtub combo, a two-piece toilet, white tile, porcelain tile, white walls, porcelain floors, a pedestal sink, tile benchtops and white floor.
Design ideas for a mid-sized contemporary kids bathroom in Dublin with glass-front cabinets, black cabinets, a drop-in tub, a shower/bathtub combo, a two-piece toilet, white tile, porcelain tile, white walls, porcelain floors, a pedestal sink, tile benchtops and white floor.
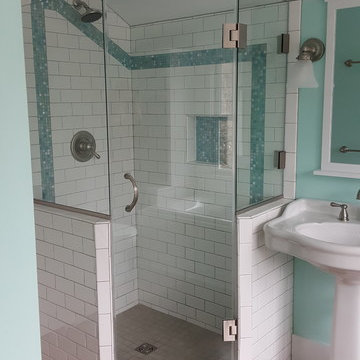
Historic preservation award winner. Our homeowners wanted a separate large soaking tub and tile shower in this dormer addition. It was a lot to pack into a small space, it turned out great! We used glass mosaic tile following the ceiling and in the back of the recessed niche.
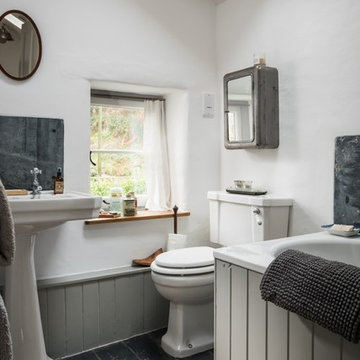
This is an example of a small country kids bathroom in Cornwall with shaker cabinets, grey cabinets, a drop-in tub, a shower/bathtub combo, a two-piece toilet, white walls, medium hardwood floors, a pedestal sink and black floor.
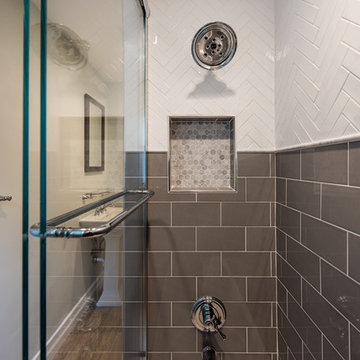
Cabinetry: Omega Dynasty Walnut
Flooring: Heirloom Spring Tile #84212327505
Bath tile:
Top: Herringbone pattern in 1.9 x 7.8 Studio Snow Cap White
Middle: Carrera Marble bullnose
Niche: 1.25 x 1.25 Hexagon Mosaic stone Carrara
Bottom: 5x10 Ash Gloss Subway
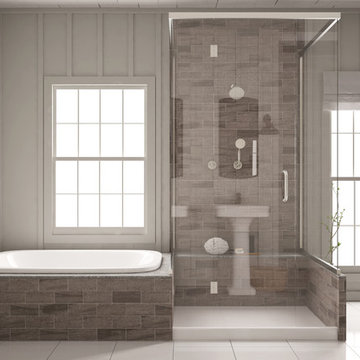
Inspiration for a mid-sized traditional bathroom in Toronto with a drop-in tub, an alcove shower, brown tile, ceramic tile, white walls, vinyl floors, a pedestal sink, white floor and a hinged shower door.
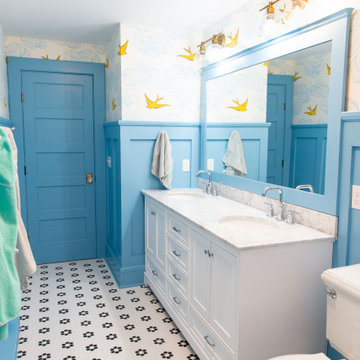
This redesigned hall bathroom is spacious enough for the kids to get ready on busy school mornings. The double sink adds function while the fun tile design and punches of color creates a playful space.
Bathroom Design Ideas with a Drop-in Tub and a Pedestal Sink
3