Bathroom Design Ideas with a Drop-in Tub and Blue Floor
Refine by:
Budget
Sort by:Popular Today
101 - 120 of 456 photos
Item 1 of 3
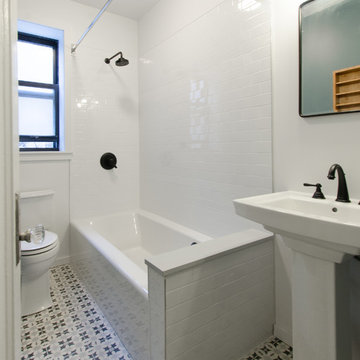
Photography Chastity Cortijo
Design ideas for a mid-sized modern master bathroom in New York with open cabinets, beige cabinets, a drop-in tub, a one-piece toilet, white tile, subway tile, white walls, ceramic floors, a pedestal sink, wood benchtops, blue floor and a shower curtain.
Design ideas for a mid-sized modern master bathroom in New York with open cabinets, beige cabinets, a drop-in tub, a one-piece toilet, white tile, subway tile, white walls, ceramic floors, a pedestal sink, wood benchtops, blue floor and a shower curtain.
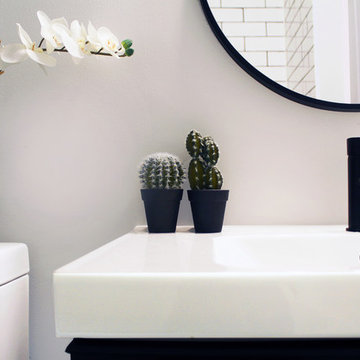
Photo of a small modern 3/4 bathroom in Toronto with flat-panel cabinets, black cabinets, a drop-in tub, a shower/bathtub combo, a one-piece toilet, white tile, ceramic tile, blue walls, ceramic floors, a drop-in sink, marble benchtops, blue floor, an open shower, white benchtops, a single vanity and a floating vanity.
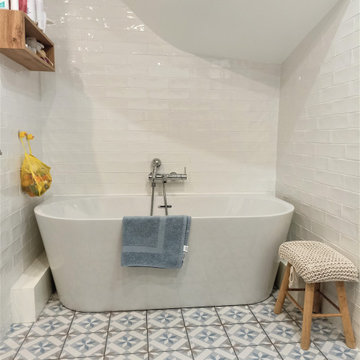
Inspiration for a large contemporary kids bathroom in Paris with a drop-in tub, white walls, cement tiles, blue floor and a double vanity.
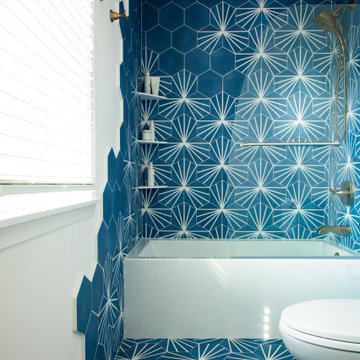
Mid-sized eclectic bathroom in Minneapolis with flat-panel cabinets, medium wood cabinets, a drop-in tub, a shower/bathtub combo, a two-piece toilet, blue tile, porcelain tile, white walls, porcelain floors, a drop-in sink, engineered quartz benchtops, blue floor, a hinged shower door, white benchtops, a single vanity and a built-in vanity.
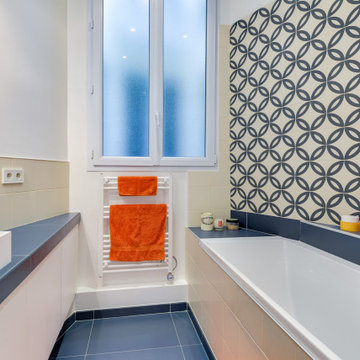
Design ideas for a small contemporary 3/4 bathroom in Paris with flat-panel cabinets, white cabinets, a drop-in tub, beige tile, blue tile, porcelain tile, white walls, porcelain floors, a vessel sink, blue floor and blue benchtops.
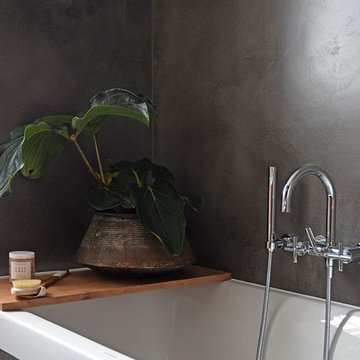
Family bathroom with walk-in shower, oversize Duravit bath and bespoke wall-hung double vanity unit. All tapware from Dornbracht and toilet from Catalano.
The walls are treated with waterproof béton ciré and the floors are bespoke cement tiles.
Photo by Matthias Peters
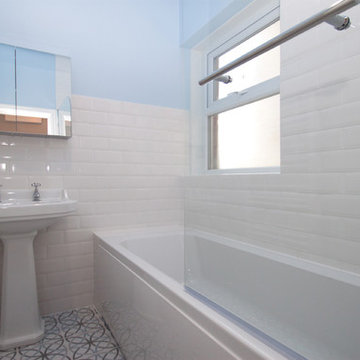
Bathroom design, layout remained same but new suite added, tiles to floor and part of wall. Design features such as heated towel rail and mirrored cabinet. Kept simple as for the rental market.
Photo Simon Clarke Estate Agents, London
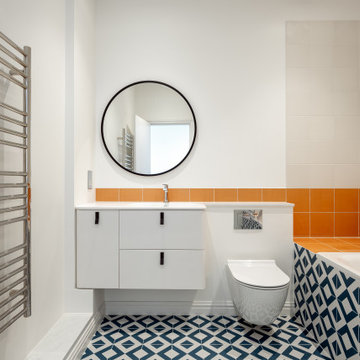
This family bathroom is a delight for the children. Bright tangerine textured tiles add a pinch of colour and the patterned tiles some fun.
Mid-sized contemporary kids bathroom in London with flat-panel cabinets, white cabinets, a drop-in tub, a shower/bathtub combo, a wall-mount toilet, orange tile, ceramic tile, white walls, ceramic floors, a drop-in sink, marble benchtops, blue floor, a hinged shower door, white benchtops, a single vanity and a floating vanity.
Mid-sized contemporary kids bathroom in London with flat-panel cabinets, white cabinets, a drop-in tub, a shower/bathtub combo, a wall-mount toilet, orange tile, ceramic tile, white walls, ceramic floors, a drop-in sink, marble benchtops, blue floor, a hinged shower door, white benchtops, a single vanity and a floating vanity.
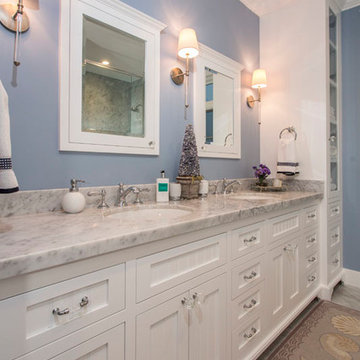
Design ideas for a mid-sized traditional 3/4 bathroom in San Diego with shaker cabinets, white cabinets, a drop-in tub, a shower/bathtub combo, a one-piece toilet, gray tile, white tile, marble, white walls, ceramic floors, an undermount sink, quartzite benchtops, blue floor and a hinged shower door.
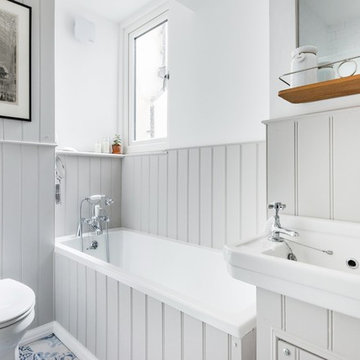
Seaside style bathroom extension.
The green / grey painted cladding adds classic coastal character to the room without fuss or clutter.
Design ideas for a small beach style kids bathroom in Sussex with a drop-in tub, a one-piece toilet, grey walls, porcelain floors, a drop-in sink, blue floor and a hinged shower door.
Design ideas for a small beach style kids bathroom in Sussex with a drop-in tub, a one-piece toilet, grey walls, porcelain floors, a drop-in sink, blue floor and a hinged shower door.
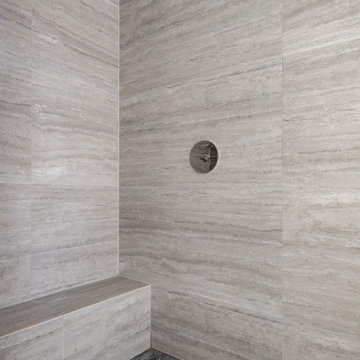
Master Bathroom shower
Design ideas for a mid-sized contemporary kids bathroom in Miami with shaker cabinets, brown cabinets, a drop-in tub, a shower/bathtub combo, a one-piece toilet, multi-coloured tile, mosaic tile, pink walls, ceramic floors, a drop-in sink, engineered quartz benchtops, blue floor, an open shower, white benchtops, a double vanity and a built-in vanity.
Design ideas for a mid-sized contemporary kids bathroom in Miami with shaker cabinets, brown cabinets, a drop-in tub, a shower/bathtub combo, a one-piece toilet, multi-coloured tile, mosaic tile, pink walls, ceramic floors, a drop-in sink, engineered quartz benchtops, blue floor, an open shower, white benchtops, a double vanity and a built-in vanity.
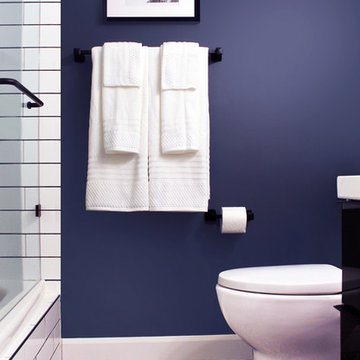
Photo of a small modern 3/4 bathroom in Toronto with flat-panel cabinets, black cabinets, a drop-in tub, a shower/bathtub combo, a one-piece toilet, white tile, ceramic tile, blue walls, ceramic floors, a drop-in sink, marble benchtops, blue floor, an open shower, white benchtops, a single vanity and a floating vanity.
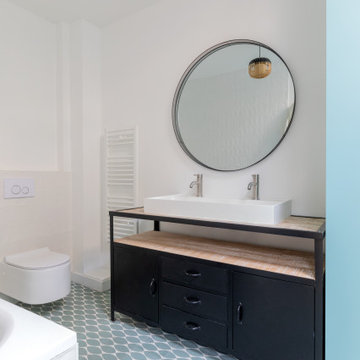
Nos clients, une famille avec 3 enfants, ont fait l'acquisition de ce bien avec une jolie surface de type loft (200 m²). Cependant, ce dernier manquait de personnalité et il était nécessaire de créer de belles liaisons entre les différents étages afin d'obtenir un tout cohérent et esthétique.
Nos équipes, en collaboration avec @charlotte_fequet, ont travaillé des tons pastel, camaïeux de bleus afin de créer une continuité et d’amener le ciel bleu à l’intérieur.
Pour le sol du RDC, nous avons coulé du béton ciré @okre.eu afin d'accentuer le côté loft tout en réduisant les coûts de dépose parquet. Néanmoins, pour les pièces à l'étage, un nouveau parquet a été posé pour plus de chaleur.
Au RDC, la chambre parentale a été remplacée par une cuisine. Elle s'ouvre à présent sur le salon, la salle à manger ainsi que la terrasse. La nouvelle cuisine offre à la fois un côté doux avec ses caissons peints en Biscuit vert (@ressource_peintures) et un côté graphique grâce à ses suspensions @celinewrightparis et ses deux verrières sur mesure.
Ce côté graphique est également présent dans les SDB avec des carreaux de ciments signés @mosaic.factory. On y retrouve des choix avant-gardistes à l'instar des carreaux de ciments créés en collaboration avec Valentine Bärg ou encore ceux issus de la collection "Forma".
Des menuiseries sur mesure viennent embellir le loft tout en le rendant plus fonctionnel. Dans le salon, les rangements sous l'escalier et la banquette ; le salon TV où nos équipes ont fait du semi sur mesure avec des caissons @ikeafrance ; les verrières de la SDB et de la cuisine ; ou encore cette somptueuse bibliothèque qui vient structurer le couloir
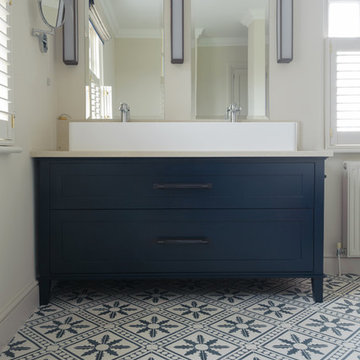
Janet Penny
This is an example of a mid-sized eclectic master bathroom in Sussex with furniture-like cabinets, blue cabinets, a drop-in tub, a curbless shower, a two-piece toilet, beige walls, cement tiles, a trough sink, limestone benchtops, blue floor, a hinged shower door and beige benchtops.
This is an example of a mid-sized eclectic master bathroom in Sussex with furniture-like cabinets, blue cabinets, a drop-in tub, a curbless shower, a two-piece toilet, beige walls, cement tiles, a trough sink, limestone benchtops, blue floor, a hinged shower door and beige benchtops.
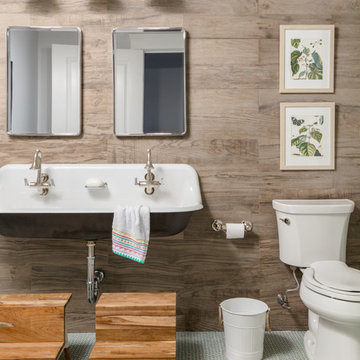
Kyle J Caldwell
Small eclectic kids bathroom in Boston with a drop-in tub, a shower/bathtub combo, brown tile, ceramic tile, ceramic floors, a trough sink, blue floor and a shower curtain.
Small eclectic kids bathroom in Boston with a drop-in tub, a shower/bathtub combo, brown tile, ceramic tile, ceramic floors, a trough sink, blue floor and a shower curtain.
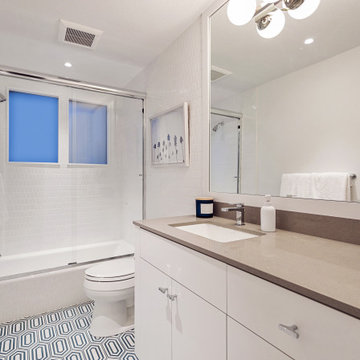
New look for the shared bath!.
Inspiration for a small beach style master bathroom in Orange County with flat-panel cabinets, white cabinets, a drop-in tub, a shower/bathtub combo, a two-piece toilet, white tile, ceramic tile, white walls, porcelain floors, an undermount sink, engineered quartz benchtops, blue floor, a sliding shower screen, beige benchtops, a single vanity and a built-in vanity.
Inspiration for a small beach style master bathroom in Orange County with flat-panel cabinets, white cabinets, a drop-in tub, a shower/bathtub combo, a two-piece toilet, white tile, ceramic tile, white walls, porcelain floors, an undermount sink, engineered quartz benchtops, blue floor, a sliding shower screen, beige benchtops, a single vanity and a built-in vanity.
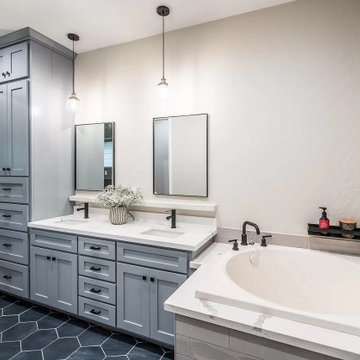
Design ideas for a mid-sized transitional master bathroom in San Francisco with shaker cabinets, grey cabinets, a drop-in tub, an open shower, a one-piece toilet, gray tile, ceramic tile, beige walls, porcelain floors, an undermount sink, engineered quartz benchtops, blue floor, an open shower, white benchtops, an enclosed toilet, a double vanity and a built-in vanity.
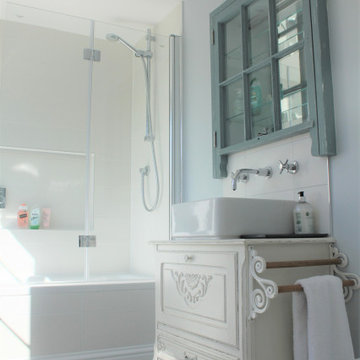
Part of a larger re modelling project, this en-suite bathroom was one of two new bathrooms and bedroom we created in a large un used games room area. After we completed the main construction phase this room was fitted with a Bette steel enamelled bath and shower. a recessed wall unit was formed using a reclaimed window sash, the vanity is a reclaimed and re tasked unit. Tiles are from Fired Earth
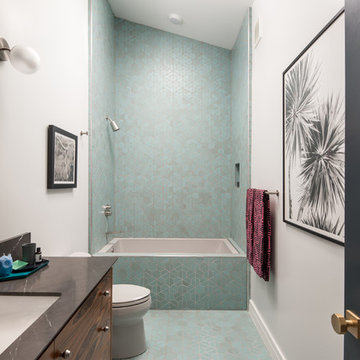
The utilization of Heath tile in the South Bathroom with a Jonathan Adler mirror and custom rosewood vanity adds a bit of character while maintaining a minimalist approach. Accents include marble countertop with knife-edge detail and Dornbracht fixtures.
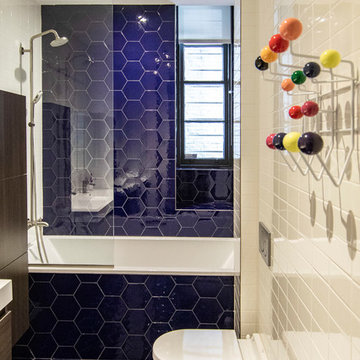
photos by Pedro Marti
This large light-filled open loft in the Tribeca neighborhood of New York City was purchased by a growing family to make into their family home. The loft, previously a lighting showroom, had been converted for residential use with the standard amenities but was entirely open and therefore needed to be reconfigured. One of the best attributes of this particular loft is its extremely large windows situated on all four sides due to the locations of neighboring buildings. This unusual condition allowed much of the rear of the space to be divided into 3 bedrooms/3 bathrooms, all of which had ample windows. The kitchen and the utilities were moved to the center of the space as they did not require as much natural lighting, leaving the entire front of the loft as an open dining/living area. The overall space was given a more modern feel while emphasizing it’s industrial character. The original tin ceiling was preserved throughout the loft with all new lighting run in orderly conduit beneath it, much of which is exposed light bulbs. In a play on the ceiling material the main wall opposite the kitchen was clad in unfinished, distressed tin panels creating a focal point in the home. Traditional baseboards and door casings were thrown out in lieu of blackened steel angle throughout the loft. Blackened steel was also used in combination with glass panels to create an enclosure for the office at the end of the main corridor; this allowed the light from the large window in the office to pass though while creating a private yet open space to work. The master suite features a large open bath with a sculptural freestanding tub all clad in a serene beige tile that has the feel of concrete. The kids bath is a fun play of large cobalt blue hexagon tile on the floor and rear wall of the tub juxtaposed with a bright white subway tile on the remaining walls. The kitchen features a long wall of floor to ceiling white and navy cabinetry with an adjacent 15 foot island of which half is a table for casual dining. Other interesting features of the loft are the industrial ladder up to the small elevated play area in the living room, the navy cabinetry and antique mirror clad dining niche, and the wallpapered powder room with antique mirror and blackened steel accessories.
Bathroom Design Ideas with a Drop-in Tub and Blue Floor
6