Bathroom Design Ideas with a Drop-in Tub and Grey Walls
Refine by:
Budget
Sort by:Popular Today
81 - 100 of 15,979 photos
Item 1 of 3
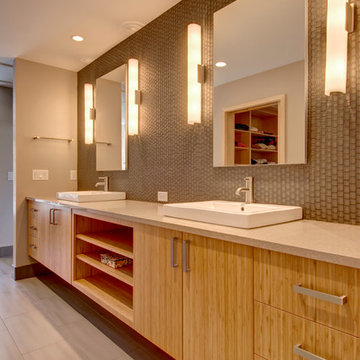
Inspiration for a large contemporary master bathroom in Denver with flat-panel cabinets, light wood cabinets, gray tile, stone tile, grey walls, porcelain floors, a drop-in sink, granite benchtops, an alcove shower, a drop-in tub and beige floor.
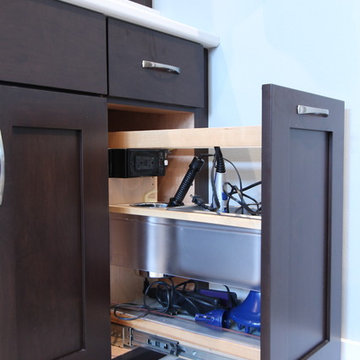
A pullout for hair tools; hair dryer, straightener, curling iron, was incorporated on her side of the vanity. The stainless steel tubs allow for storing warm tools, and the shelf below is great additional storage space.
Photos by Erica Weaver
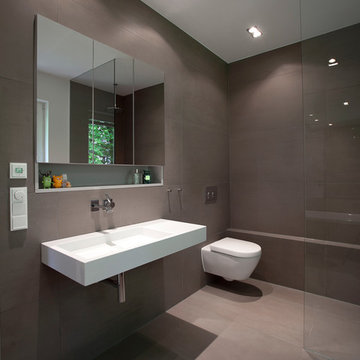
Foto: Martina Pipprich, Mainz
Design ideas for a mid-sized contemporary master bathroom in Frankfurt with flat-panel cabinets, a drop-in tub, a curbless shower, a wall-mount toilet, gray tile, ceramic tile, grey walls, ceramic floors and a wall-mount sink.
Design ideas for a mid-sized contemporary master bathroom in Frankfurt with flat-panel cabinets, a drop-in tub, a curbless shower, a wall-mount toilet, gray tile, ceramic tile, grey walls, ceramic floors and a wall-mount sink.
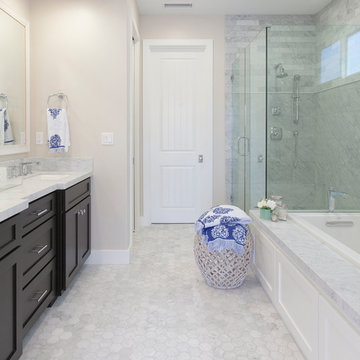
Rick Mattson
Design ideas for a beach style master bathroom in Orange County with an undermount sink, shaker cabinets, black cabinets, marble benchtops, a drop-in tub, a corner shower, a two-piece toilet, gray tile, stone tile, grey walls and marble floors.
Design ideas for a beach style master bathroom in Orange County with an undermount sink, shaker cabinets, black cabinets, marble benchtops, a drop-in tub, a corner shower, a two-piece toilet, gray tile, stone tile, grey walls and marble floors.
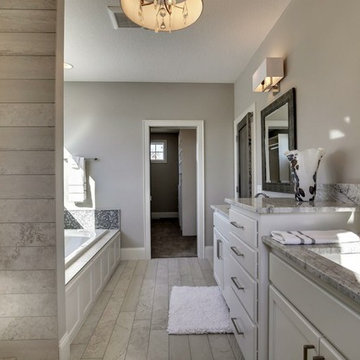
The soft wood-like porcelain tile found throughout this bathroom helps to compliment the dark honeycomb backsplash surrounding the bathtub.
CAP Carpet & Flooring is the leading provider of flooring & area rugs in the Twin Cities. CAP Carpet & Flooring is a locally owned and operated company, and we pride ourselves on helping our customers feel welcome from the moment they walk in the door. We are your neighbors. We work and live in your community and understand your needs. You can expect the very best personal service on every visit to CAP Carpet & Flooring and value and warranties on every flooring purchase. Our design team has worked with homeowners, contractors and builders who expect the best. With over 30 years combined experience in the design industry, Angela, Sandy, Sunnie,Maria, Caryn and Megan will be able to help whether you are in the process of building, remodeling, or re-doing. Our design team prides itself on being well versed and knowledgeable on all the up to date products and trends in the floor covering industry as well as countertops, paint and window treatments. Their passion and knowledge is abundant, and we're confident you'll be nothing short of impressed with their expertise and professionalism. When you love your job, it shows: the enthusiasm and energy our design team has harnessed will bring out the best in your project. Make CAP Carpet & Flooring your first stop when considering any type of home improvement project- we are happy to help you every single step of the way.
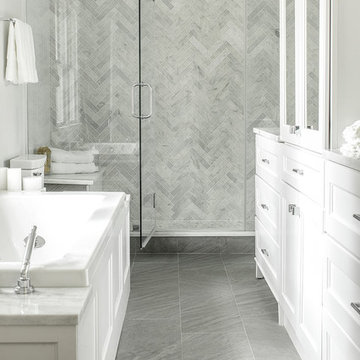
Christian Garibaldi
This is an example of a mid-sized modern master bathroom in New York with an undermount sink, white cabinets, marble benchtops, a drop-in tub, an alcove shower, gray tile, subway tile, grey walls, porcelain floors and recessed-panel cabinets.
This is an example of a mid-sized modern master bathroom in New York with an undermount sink, white cabinets, marble benchtops, a drop-in tub, an alcove shower, gray tile, subway tile, grey walls, porcelain floors and recessed-panel cabinets.
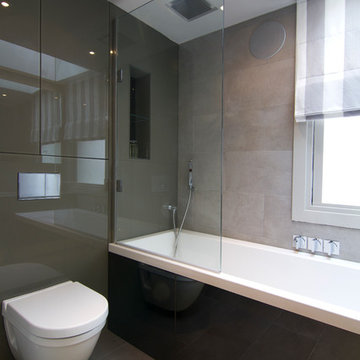
Photo of a small contemporary bathroom in London with a drop-in tub, a shower/bathtub combo, a wall-mount toilet, gray tile, porcelain tile, grey walls and porcelain floors.
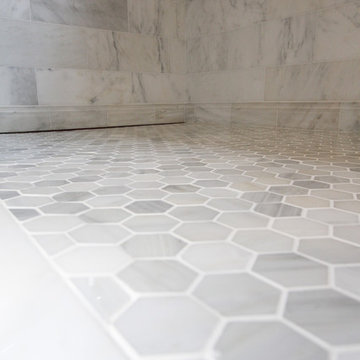
Master Bathroom with white marble tile, hex tile in the shower, frameless glass enclosure, chrome fixtures, pivot mirrors, mti bathtub, custom vanities and towers, chandelier over tub, curbless shower with hidden shower drain. Atlanta Bathroom
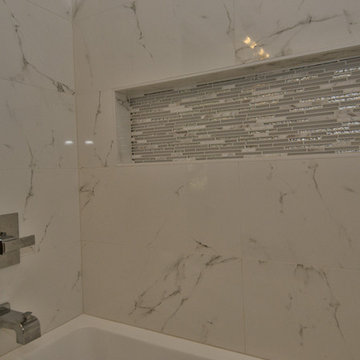
Photos By Dave Roe
Inspiration for a mid-sized transitional bathroom in DC Metro with an undermount sink, flat-panel cabinets, white cabinets, engineered quartz benchtops, a drop-in tub, a shower/bathtub combo, a two-piece toilet, white tile, porcelain tile, grey walls and porcelain floors.
Inspiration for a mid-sized transitional bathroom in DC Metro with an undermount sink, flat-panel cabinets, white cabinets, engineered quartz benchtops, a drop-in tub, a shower/bathtub combo, a two-piece toilet, white tile, porcelain tile, grey walls and porcelain floors.
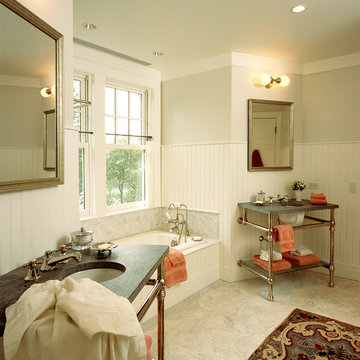
Salisbury, CT
This 4,000 square foot vacation house in northwest Connecticut sits on a small promontory with views across a lake to hills beyond. While the site was extraordinary, the owner’s existing house had no redeeming value. It was demolished, and its foundations provided the base for this house.
The new house rises from a stone base set into the hillside. A guest bedroom, recreation room and wine cellar are located in this half cellar with views toward the lake. Above the house steps back creating a terrace across the entire length of the house with a covered dining porch at one end and steps down to the lawn at the other end.
This main portion of the house is sided with wood clapboard and detailed simply to recall the 19th century farmhouses in the area. Large windows and ‘french’ doors open the living room and family room to the terrace and view. A large kitchen is open to the family room and also serves a formal dining room on the entrance side of the house. On the second floor a there is a spacious master suite and three additional bedrooms. A new ‘carriage house’ garage thirty feet from the main house was built and the driveway and topography altered to create a new sense of approach and entry.
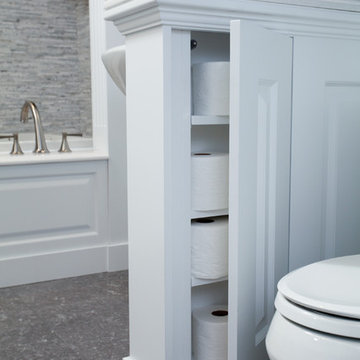
Large traditional master bathroom in Calgary with raised-panel cabinets, white cabinets, a drop-in tub, gray tile, matchstick tile and grey walls.
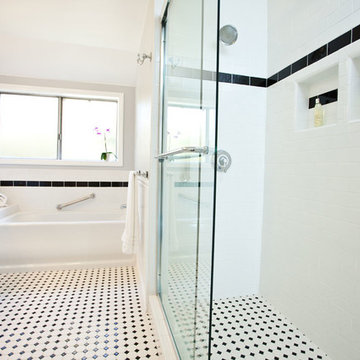
Traditional black and white bathroom with a double vanity, white beaded cabinets, black counter top, large tub, glass shower and built in shower shelves.
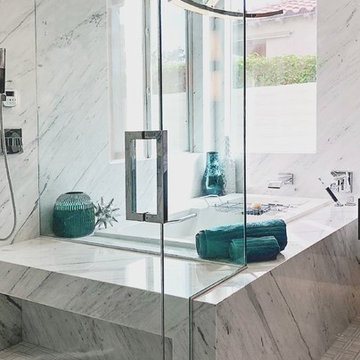
Chelsey Rose Studios
Mid-sized contemporary master bathroom in Los Angeles with flat-panel cabinets, dark wood cabinets, a drop-in tub, a shower/bathtub combo, white tile, marble, grey walls, mosaic tile floors, a vessel sink, marble benchtops, white floor, a hinged shower door and white benchtops.
Mid-sized contemporary master bathroom in Los Angeles with flat-panel cabinets, dark wood cabinets, a drop-in tub, a shower/bathtub combo, white tile, marble, grey walls, mosaic tile floors, a vessel sink, marble benchtops, white floor, a hinged shower door and white benchtops.

The Moen Eco-Performance Handheld Shower in Oil Rubbed Bronze creates a vintage feel with the furniture-style vanity in the guest bathroom remodel.
Design ideas for a mid-sized arts and crafts 3/4 bathroom in Portland with furniture-like cabinets, brown cabinets, a drop-in tub, a shower/bathtub combo, a one-piece toilet, green tile, ceramic tile, grey walls, ceramic floors, a drop-in sink, quartzite benchtops, beige floor, a shower curtain, beige benchtops, a niche, a single vanity and a built-in vanity.
Design ideas for a mid-sized arts and crafts 3/4 bathroom in Portland with furniture-like cabinets, brown cabinets, a drop-in tub, a shower/bathtub combo, a one-piece toilet, green tile, ceramic tile, grey walls, ceramic floors, a drop-in sink, quartzite benchtops, beige floor, a shower curtain, beige benchtops, a niche, a single vanity and a built-in vanity.
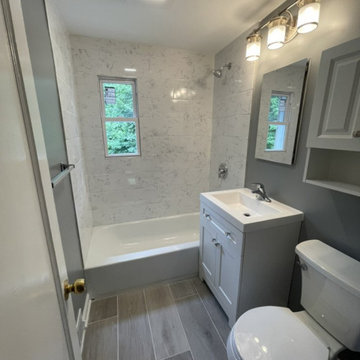
Design ideas for a small transitional 3/4 bathroom in New York with shaker cabinets, grey cabinets, a drop-in tub, a shower/bathtub combo, grey walls, porcelain floors, a shower curtain, white benchtops, a single vanity and a freestanding vanity.
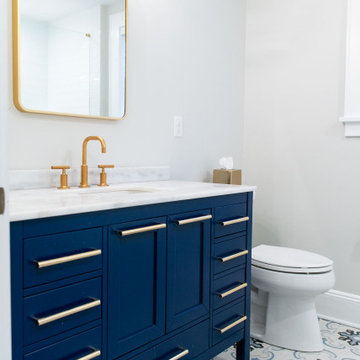
The hall bathroom got a full makeover and expansion with a navy sink, a fun tile selection and gold fixtures throughout.
Mid-sized transitional kids bathroom in New York with shaker cabinets, blue cabinets, a drop-in tub, a shower/bathtub combo, a two-piece toilet, grey walls, ceramic floors, an undermount sink, engineered quartz benchtops, multi-coloured floor, a hinged shower door, grey benchtops, a single vanity and a freestanding vanity.
Mid-sized transitional kids bathroom in New York with shaker cabinets, blue cabinets, a drop-in tub, a shower/bathtub combo, a two-piece toilet, grey walls, ceramic floors, an undermount sink, engineered quartz benchtops, multi-coloured floor, a hinged shower door, grey benchtops, a single vanity and a freestanding vanity.
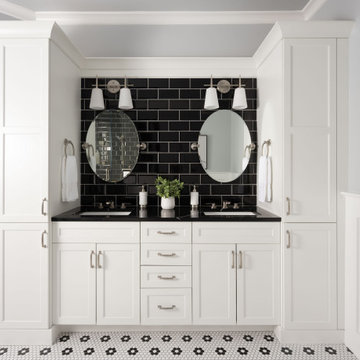
This is an example of a large traditional master bathroom in Boston with recessed-panel cabinets, white cabinets, a drop-in tub, an alcove shower, a one-piece toilet, black tile, ceramic tile, grey walls, ceramic floors, an undermount sink, engineered quartz benchtops, multi-coloured floor, a hinged shower door, black benchtops, a niche, a double vanity and a built-in vanity.
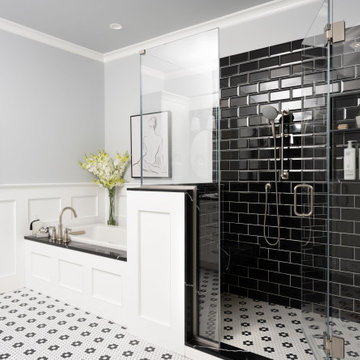
Inspiration for a large traditional master bathroom in Boston with recessed-panel cabinets, white cabinets, a drop-in tub, an alcove shower, a one-piece toilet, black tile, ceramic tile, grey walls, ceramic floors, an undermount sink, engineered quartz benchtops, multi-coloured floor, a hinged shower door, black benchtops, a niche, a double vanity and a built-in vanity.
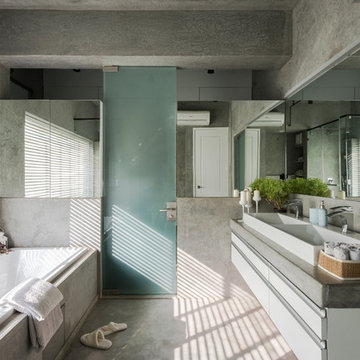
Sebastian Zachariah & Ira Gosalia ( Photographix)
Photo of an industrial master bathroom in Ahmedabad with flat-panel cabinets, white cabinets, a drop-in tub, grey walls, concrete floors, a trough sink, grey floor and grey benchtops.
Photo of an industrial master bathroom in Ahmedabad with flat-panel cabinets, white cabinets, a drop-in tub, grey walls, concrete floors, a trough sink, grey floor and grey benchtops.
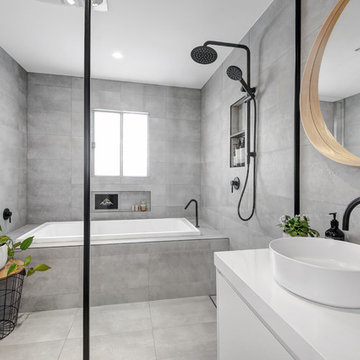
Inspiration for a mid-sized contemporary master wet room bathroom in Sydney with flat-panel cabinets, white cabinets, a drop-in tub, porcelain tile, grey walls, porcelain floors, grey floor, an open shower, gray tile, a vessel sink and white benchtops.
Bathroom Design Ideas with a Drop-in Tub and Grey Walls
5