Bathroom Design Ideas with a Drop-in Tub and Limestone Benchtops
Refine by:
Budget
Sort by:Popular Today
41 - 60 of 1,127 photos
Item 1 of 3
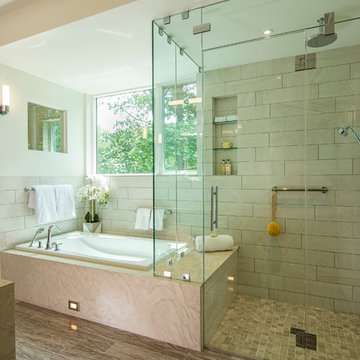
Interior second floor master bathroom, featuring fully-glazed, dropped curb shower, rainshower head, Botteig Fantasy limestone waterfall countertops, tub deck, and shower bench, marble plank flooring, polished porcelain wall tiles, and view to separate WC stall with sliding glazed door.
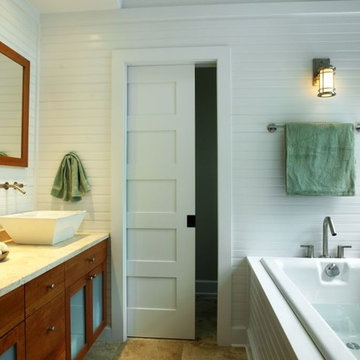
This is an example of a mid-sized beach style master bathroom in New York with shaker cabinets, medium wood cabinets, limestone benchtops, a drop-in tub, a vessel sink, white walls and travertine floors.
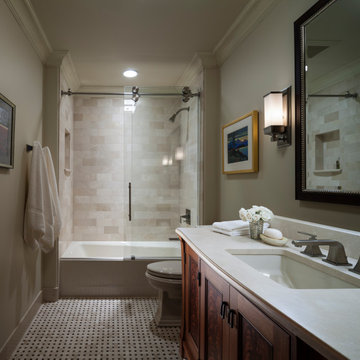
This is an example of a small transitional bathroom in Seattle with furniture-like cabinets, brown cabinets, a drop-in tub, a shower/bathtub combo, a one-piece toilet, beige tile, limestone, beige walls, marble floors, an undermount sink, limestone benchtops, beige floor, a sliding shower screen, beige benchtops, a single vanity and a freestanding vanity.
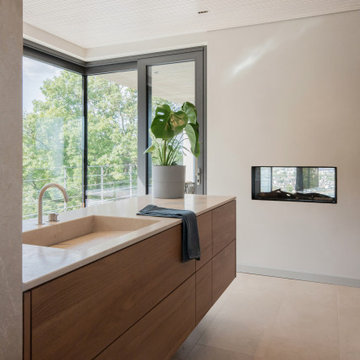
Ein Bad zum Ruhe finden. Hier drängt sich nichts auf, alles ist harmonisch aufeinander abgestimmt.
This is an example of a large contemporary 3/4 bathroom in Other with flat-panel cabinets, beige cabinets, a drop-in tub, an alcove shower, a wall-mount toilet, beige tile, limestone, beige walls, light hardwood floors, an integrated sink, limestone benchtops, beige floor, an open shower, beige benchtops, an enclosed toilet, a single vanity, a freestanding vanity and wood.
This is an example of a large contemporary 3/4 bathroom in Other with flat-panel cabinets, beige cabinets, a drop-in tub, an alcove shower, a wall-mount toilet, beige tile, limestone, beige walls, light hardwood floors, an integrated sink, limestone benchtops, beige floor, an open shower, beige benchtops, an enclosed toilet, a single vanity, a freestanding vanity and wood.
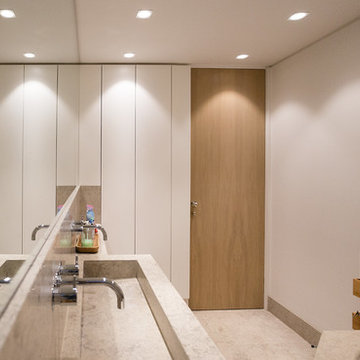
A bespoke bathroom with natural limestone purpose built basins. Oak panelled vanity units furniture, limestone floor. All designed by us in-house.
This is an example of a mid-sized contemporary kids bathroom in London with flat-panel cabinets, light wood cabinets, a drop-in tub, a shower/bathtub combo, a wall-mount toilet, beige tile, stone slab, white walls, limestone floors, a trough sink, limestone benchtops, beige floor, a hinged shower door and beige benchtops.
This is an example of a mid-sized contemporary kids bathroom in London with flat-panel cabinets, light wood cabinets, a drop-in tub, a shower/bathtub combo, a wall-mount toilet, beige tile, stone slab, white walls, limestone floors, a trough sink, limestone benchtops, beige floor, a hinged shower door and beige benchtops.
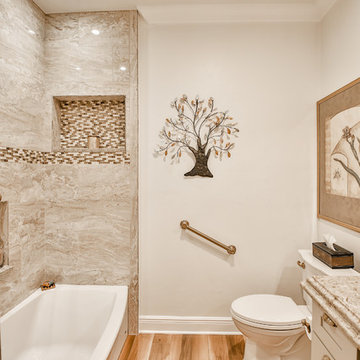
This is an example of a mid-sized transitional bathroom in Miami with recessed-panel cabinets, grey cabinets, a drop-in tub, an alcove shower, a two-piece toilet, porcelain tile, grey walls, porcelain floors, a vessel sink, limestone benchtops, brown floor, a shower curtain and brown benchtops.
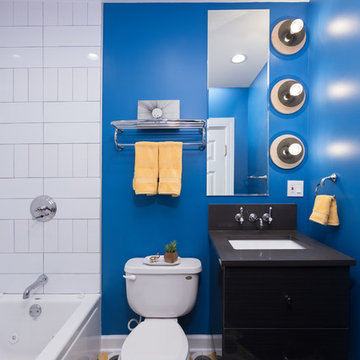
An unconventional and artsy bathroom we recently designed, with the intention of bringing out our client's unique personality while optimizing functionality.
This is a very small bathroom, so we decided a sleek floating vanity with pull-out drawers would work best. Additional shelving and towel racks were added above the toilet, offering above the head storage that wouldn't make the space appear or feel smaller.
Artistic custom European tiling and light fixtures give this bathroom the unique look we were going for - offering edgy graphics and intriguing "eyeball" style lighting.
Designed by Chi Renovation & Design who serve Chicago and it's surrounding suburbs, with an emphasis on the North Side and North Shore. You'll find their work from the Loop through Lincoln Park, Skokie, Wilmette, and all of the way up to Lake Forest.
For more about Chi Renovation & Design, click here: https://www.chirenovation.com/
To learn more about this project, click here: https://www.chirenovation.com/portfolio/wicker-park-bathroom-renovations/
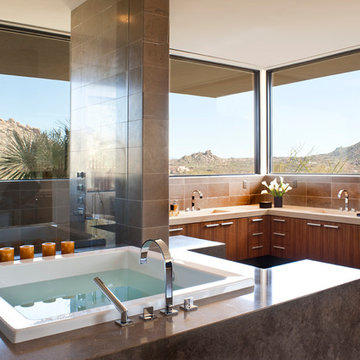
Designed to embrace an extensive and unique art collection including sculpture, paintings, tapestry, and cultural antiquities, this modernist home located in north Scottsdale’s Estancia is the quintessential gallery home for the spectacular collection within. The primary roof form, “the wing” as the owner enjoys referring to it, opens the home vertically to a view of adjacent Pinnacle peak and changes the aperture to horizontal for the opposing view to the golf course. Deep overhangs and fenestration recesses give the home protection from the elements and provide supporting shade and shadow for what proves to be a desert sculpture. The restrained palette allows the architecture to express itself while permitting each object in the home to make its own place. The home, while certainly modern, expresses both elegance and warmth in its material selections including canterra stone, chopped sandstone, copper, and stucco.
Project Details | Lot 245 Estancia, Scottsdale AZ
Architect: C.P. Drewett, Drewett Works, Scottsdale, AZ
Interiors: Luis Ortega, Luis Ortega Interiors, Hollywood, CA
Publications: luxe. interiors + design. November 2011.
Featured on the world wide web: luxe.daily
Photo by Grey Crawford.
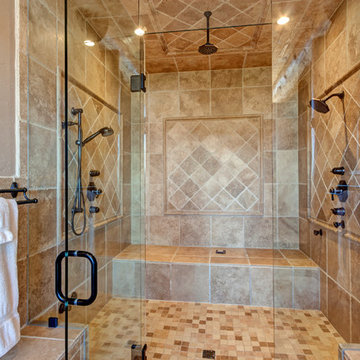
Design ideas for a large country master bathroom in Denver with louvered cabinets, dark wood cabinets, a drop-in tub, an alcove shower, beige tile, limestone, beige walls, limestone floors, an undermount sink, limestone benchtops, multi-coloured floor, a hinged shower door and multi-coloured benchtops.
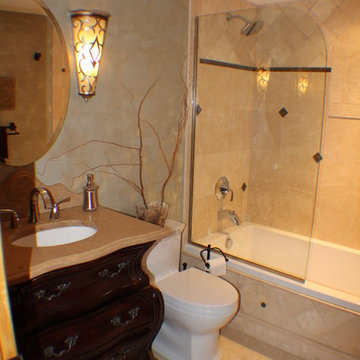
Powder room turned guest bath. Borrowed 2 1/2 feet from adjacent room to make space for a 72" soaker tub, new furniture vanity with golden travertine top and custom designed backsplash. Oval mirror flanked by bohemian style lights, a luster stone wall finish and precious stones placed in metal accents make this one of our favorite spaces!
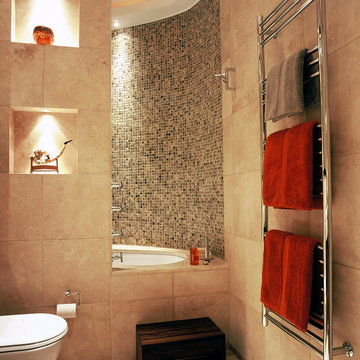
This project has involved the complete remodeling and extension of a five-story Victorian terraced house in Chelsea, including the excavation of an additional basement level beneath the footprint of the house, front vaults and most of the rear garden. The house had been extensively ‘chopped and changed’ over the years, including various 1970s accretions, so the
opportunity existed, planning to permit, for a complete internal rebuild; only the front façade and roof now remain of the original.
Photographer: Bruce Hemming

The three-level Mediterranean revival home started as a 1930s summer cottage that expanded downward and upward over time. We used a clean, crisp white wall plaster with bronze hardware throughout the interiors to give the house continuity. A neutral color palette and minimalist furnishings create a sense of calm restraint. Subtle and nuanced textures and variations in tints add visual interest. The stair risers from the living room to the primary suite are hand-painted terra cotta tile in gray and off-white. We used the same tile resource in the kitchen for the island's toe kick.
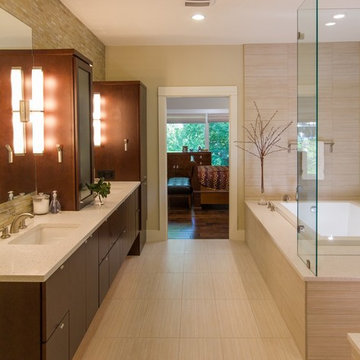
Husband and wife get ready for work at the same time and wanted a bathroom where both had their own space but they were together and could spend time in conversation while getting ready.
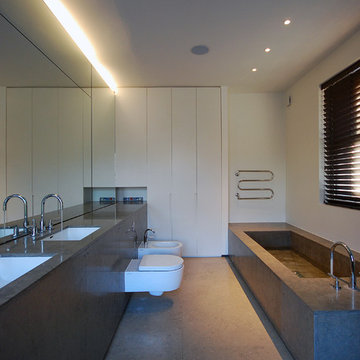
Photography: Lyndon Douglas
Inspiration for a large contemporary master bathroom in London with an integrated sink, flat-panel cabinets, white cabinets, limestone benchtops, a drop-in tub, an open shower, a wall-mount toilet, brown tile, stone slab, white walls and limestone floors.
Inspiration for a large contemporary master bathroom in London with an integrated sink, flat-panel cabinets, white cabinets, limestone benchtops, a drop-in tub, an open shower, a wall-mount toilet, brown tile, stone slab, white walls and limestone floors.
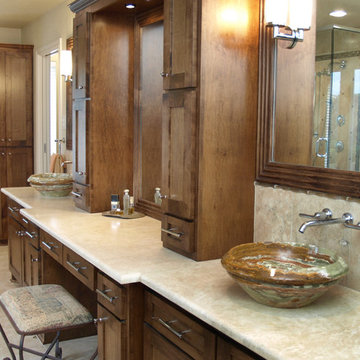
This bathroom turned out amazing, even better in person! I think my favorite is the tub filler from the ceiling, it gives a waterfall effect when filling. We designed the whole bathroom around the marble sinks my clients found and loved!
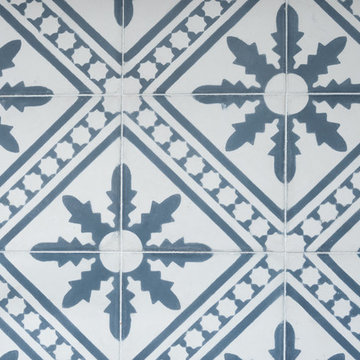
Janet Penny
Inspiration for a mid-sized eclectic master bathroom in Sussex with furniture-like cabinets, blue cabinets, a drop-in tub, a curbless shower, a two-piece toilet, beige walls, cement tiles, a trough sink, limestone benchtops, blue floor, a hinged shower door and beige benchtops.
Inspiration for a mid-sized eclectic master bathroom in Sussex with furniture-like cabinets, blue cabinets, a drop-in tub, a curbless shower, a two-piece toilet, beige walls, cement tiles, a trough sink, limestone benchtops, blue floor, a hinged shower door and beige benchtops.
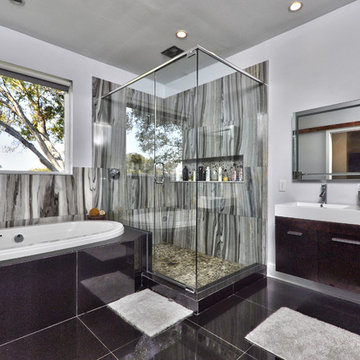
Each bathroom was carefully redesigned to maximize layout, utilizing beautiful materials that pay homage to the views to the water outside. Sleek and contemporary the stone creates a stunning backdrop to fixtures and lighting accessories.
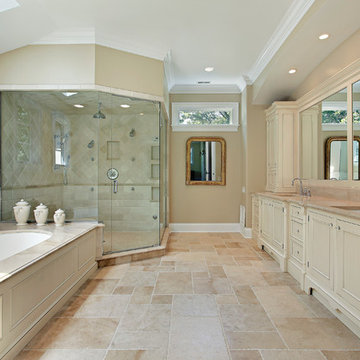
Design ideas for a large transitional master bathroom in Toronto with a corner shower, shaker cabinets, beige cabinets, a drop-in tub, beige walls, limestone floors, an undermount sink, limestone benchtops, beige floor and a hinged shower door.
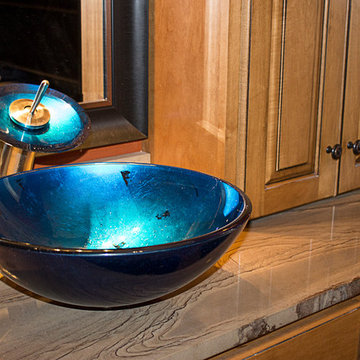
This is an example of a large contemporary master bathroom in Chicago with a vessel sink, recessed-panel cabinets, medium wood cabinets, limestone benchtops, a drop-in tub, a corner shower, brown tile, ceramic tile, orange walls and ceramic floors.
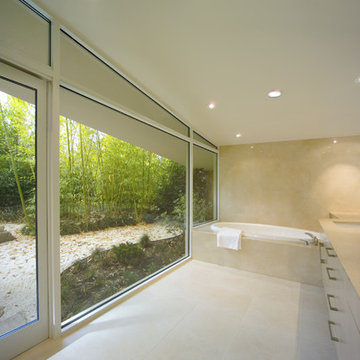
Design ideas for a large modern master bathroom in San Francisco with an undermount sink, flat-panel cabinets, white cabinets, a drop-in tub, beige walls, limestone floors and limestone benchtops.
Bathroom Design Ideas with a Drop-in Tub and Limestone Benchtops
3