Bathroom Design Ideas with a Drop-in Tub and Marble Benchtops
Sort by:Popular Today
41 - 60 of 11,574 photos
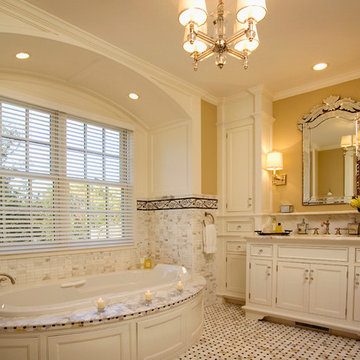
Photo of a mid-sized traditional master bathroom in Minneapolis with beige cabinets, a drop-in tub, black and white tile, yellow walls, an undermount sink, marble benchtops, recessed-panel cabinets, marble floors and white floor.

We planned a thoughtful redesign of this beautiful home while retaining many of the existing features. We wanted this house to feel the immediacy of its environment. So we carried the exterior front entry style into the interiors, too, as a way to bring the beautiful outdoors in. In addition, we added patios to all the bedrooms to make them feel much bigger. Luckily for us, our temperate California climate makes it possible for the patios to be used consistently throughout the year.
The original kitchen design did not have exposed beams, but we decided to replicate the motif of the 30" living room beams in the kitchen as well, making it one of our favorite details of the house. To make the kitchen more functional, we added a second island allowing us to separate kitchen tasks. The sink island works as a food prep area, and the bar island is for mail, crafts, and quick snacks.
We designed the primary bedroom as a relaxation sanctuary – something we highly recommend to all parents. It features some of our favorite things: a cognac leather reading chair next to a fireplace, Scottish plaid fabrics, a vegetable dye rug, art from our favorite cities, and goofy portraits of the kids.
---
Project designed by Courtney Thomas Design in La Cañada. Serving Pasadena, Glendale, Monrovia, San Marino, Sierra Madre, South Pasadena, and Altadena.
For more about Courtney Thomas Design, see here: https://www.courtneythomasdesign.com/
To learn more about this project, see here:
https://www.courtneythomasdesign.com/portfolio/functional-ranch-house-design/
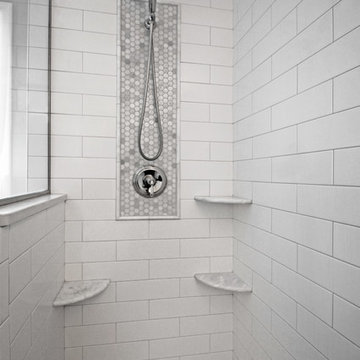
photo by Jennifer Oliver
Inspiration for a mid-sized country master bathroom in Chicago with black cabinets, a drop-in tub, a corner shower, a two-piece toilet, white tile, subway tile, white walls, porcelain floors, an undermount sink, marble benchtops, grey floor and a hinged shower door.
Inspiration for a mid-sized country master bathroom in Chicago with black cabinets, a drop-in tub, a corner shower, a two-piece toilet, white tile, subway tile, white walls, porcelain floors, an undermount sink, marble benchtops, grey floor and a hinged shower door.

Step into our spa-inspired remodeled guest bathroom—a masculine oasis designed as part of a two-bathroom remodel in Uptown.
This renovated guest bathroom is a haven where modern comfort seamlessly combines with serene charm, creating the ambiance of a masculine retreat spa, just as the client envisioned. This bronze-tastic bathroom renovation serves as a tranquil hideaway that subtly whispers, 'I'm a posh spa in disguise.'
The tub cozies up with the lavish Lexington Ceramic Tile in Cognac from Spain, evoking feelings of zen with its wood effect. Complementing this, the Cobblestone Polished Noir Mosaic Niche Tile in Black enhances the overall sense of tranquility in the bath, while the Metal Bronze Mini 3D Cubes Tile on the sink wall serves as a visual delight.
Together, these elements harmoniously create the essence of a masculine retreat spa, where every detail contributes to a stylish and relaxing experience.
------------
Project designed by Chi Renovation & Design, a renowned renovation firm based in Skokie. We specialize in general contracting, kitchen and bath remodeling, and design & build services. We cater to the entire Chicago area and its surrounding suburbs, with emphasis on the North Side and North Shore regions. You'll find our work from the Loop through Lincoln Park, Skokie, Evanston, Wilmette, and all the way up to Lake Forest.
For more info about Chi Renovation & Design, click here: https://www.chirenovation.com/
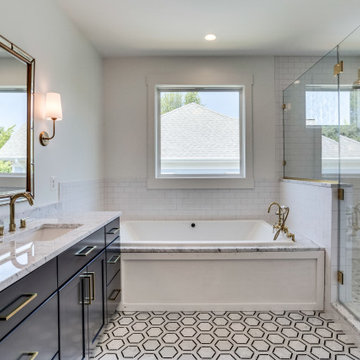
Design ideas for a small transitional master bathroom in DC Metro with shaker cabinets, blue cabinets, a drop-in tub, white tile, subway tile, white walls, mosaic tile floors, a drop-in sink, marble benchtops, multi-coloured floor, a hinged shower door, multi-coloured benchtops, a double vanity and a built-in vanity.
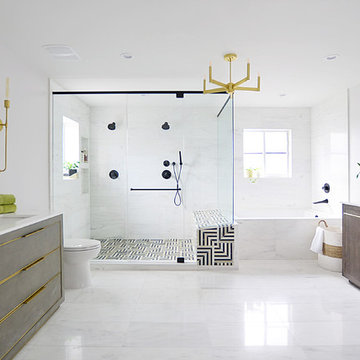
Master Bathroom - White tiles, black and white statement shower tiles. Brass accents. His and Hers vanities with custom make-up vanity
Large modern master bathroom in Other with furniture-like cabinets, medium wood cabinets, a drop-in tub, a double shower, a one-piece toilet, white tile, porcelain tile, white walls, porcelain floors, a console sink, marble benchtops, white floor, a sliding shower screen and white benchtops.
Large modern master bathroom in Other with furniture-like cabinets, medium wood cabinets, a drop-in tub, a double shower, a one-piece toilet, white tile, porcelain tile, white walls, porcelain floors, a console sink, marble benchtops, white floor, a sliding shower screen and white benchtops.
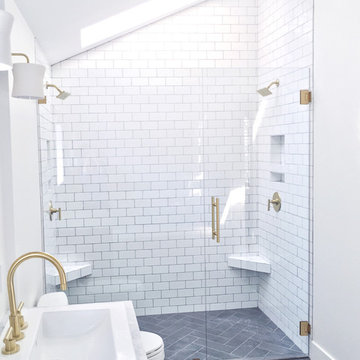
Master bathroom remodel in Sacramento with gray herringbone tile floors, walk-in double shower, bathtub, and walnut floating vanity. Brass fixtures were used throughout the space in the shower, sink, and bath.
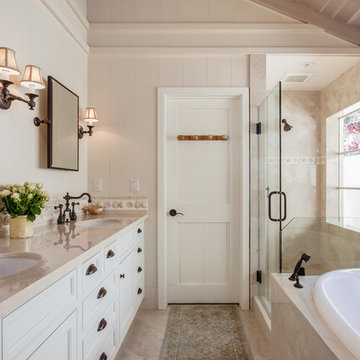
Design ideas for a mid-sized transitional master bathroom in San Francisco with a drop-in tub, beige walls, marble floors, an undermount sink, marble benchtops, beige floor, beige benchtops, recessed-panel cabinets, white cabinets, a shower/bathtub combo and a hinged shower door.
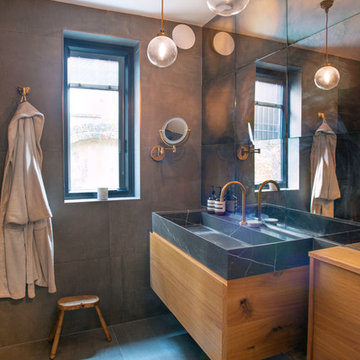
Small eclectic master bathroom in London with flat-panel cabinets, medium wood cabinets, a drop-in tub, a shower/bathtub combo, a wall-mount toilet, brown tile, ceramic tile, brown walls, ceramic floors, marble benchtops, grey floor, black benchtops and a wall-mount sink.
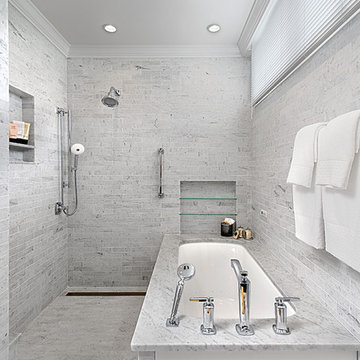
Chicago bathroom remodel is a wet room with Carrara marble walls and floor, integrated shelves,
Large transitional master bathroom in Chicago with recessed-panel cabinets, white cabinets, a drop-in tub, an open shower, white tile, marble, white walls, marble floors, marble benchtops, white floor, an open shower and white benchtops.
Large transitional master bathroom in Chicago with recessed-panel cabinets, white cabinets, a drop-in tub, an open shower, white tile, marble, white walls, marble floors, marble benchtops, white floor, an open shower and white benchtops.
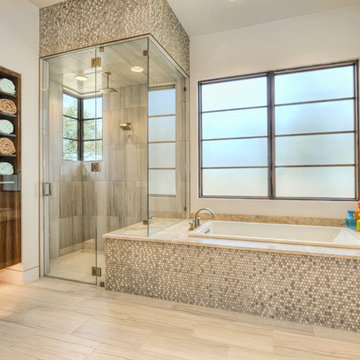
Photo of a large modern master bathroom in Houston with flat-panel cabinets, brown cabinets, a drop-in tub, a corner shower, a wall-mount toilet, gray tile, ceramic tile, grey walls, ceramic floors, an undermount sink, marble benchtops, beige floor, a hinged shower door and beige benchtops.
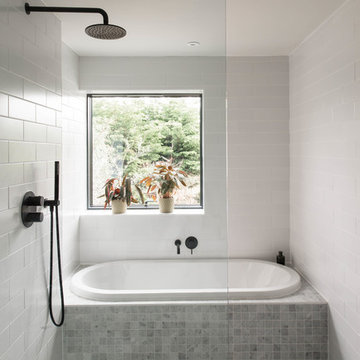
Inspiration for a modern wet room bathroom in London with glass-front cabinets, white cabinets, a drop-in tub, a wall-mount toilet, gray tile, grey walls, marble floors, a wall-mount sink, marble benchtops, grey floor and an open shower.
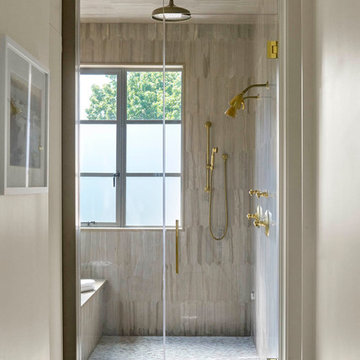
Large transitional master bathroom in Dallas with furniture-like cabinets, white cabinets, a drop-in tub, a curbless shower, beige tile, white walls, medium hardwood floors, a wall-mount sink and marble benchtops.
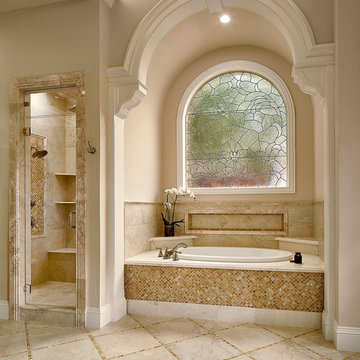
Master bath redesign in Plano TX by USI Design & Remodeling.
Expansive traditional master bathroom in Dallas with beige cabinets, a drop-in tub, a corner shower, beige tile, porcelain tile, beige walls, ceramic floors, an undermount sink and marble benchtops.
Expansive traditional master bathroom in Dallas with beige cabinets, a drop-in tub, a corner shower, beige tile, porcelain tile, beige walls, ceramic floors, an undermount sink and marble benchtops.
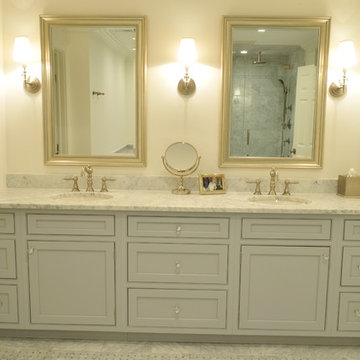
Master Bathroom
Robyn Lambo - Lambo Photography
Mid-sized traditional master bathroom in New York with an undermount sink, recessed-panel cabinets, grey cabinets, marble benchtops, a drop-in tub, a corner shower, a two-piece toilet, gray tile, stone tile, grey walls and marble floors.
Mid-sized traditional master bathroom in New York with an undermount sink, recessed-panel cabinets, grey cabinets, marble benchtops, a drop-in tub, a corner shower, a two-piece toilet, gray tile, stone tile, grey walls and marble floors.
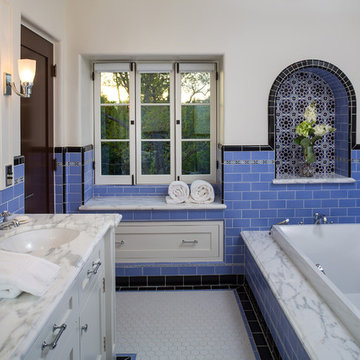
Photographer: Rick Ueda
Photo of a large mediterranean master bathroom in Los Angeles with an undermount sink, shaker cabinets, white cabinets, marble benchtops, a drop-in tub, an alcove shower, a two-piece toilet, blue tile, ceramic tile, white walls and ceramic floors.
Photo of a large mediterranean master bathroom in Los Angeles with an undermount sink, shaker cabinets, white cabinets, marble benchtops, a drop-in tub, an alcove shower, a two-piece toilet, blue tile, ceramic tile, white walls and ceramic floors.
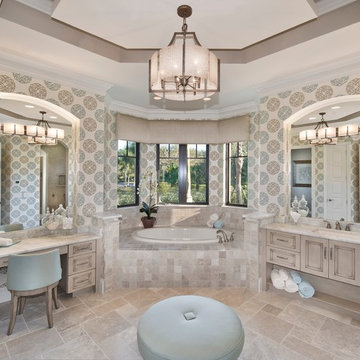
Photo of a large mediterranean master bathroom in Miami with an undermount sink, recessed-panel cabinets, multi-coloured walls, a drop-in tub, beige cabinets, travertine floors, marble benchtops, a corner shower and beige floor.
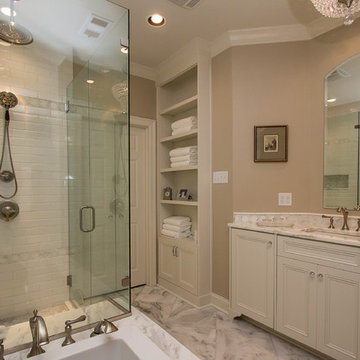
This is an example of a mid-sized transitional master bathroom in New Orleans with an undermount sink, recessed-panel cabinets, white cabinets, marble benchtops, a drop-in tub, an open shower, a one-piece toilet, white tile, subway tile and marble floors.
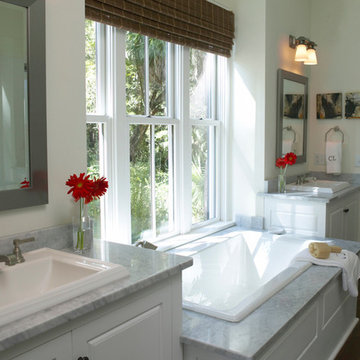
Kohler Co.
This is an example of a large traditional master bathroom in Milwaukee with a drop-in sink, flat-panel cabinets, white cabinets, marble benchtops, a drop-in tub, an alcove shower, beige walls and dark hardwood floors.
This is an example of a large traditional master bathroom in Milwaukee with a drop-in sink, flat-panel cabinets, white cabinets, marble benchtops, a drop-in tub, an alcove shower, beige walls and dark hardwood floors.
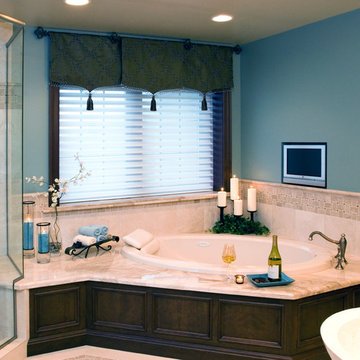
A cramped and compartmentalized master bath was turned into a lavish spa bath retreat in this Northwest Suburban home. Removing a tight walk in closet and opening up the master bath to the adjacent no longer needed children’s bedroom allowed for the new master closet to flow effortlessly out of the now expansive master bath.
A corner angled shower allows ample space for showering with a convenient bench seat that extends directly into the whirlpool tub deck. Herringbone tumbled marble tile underfoot creates a beautiful pattern that is repeated in the heated bathroom floor.
The toilet becomes unobtrusive as it hides behind a half wall behind the door to the master bedroom, and a slight niche takes its place to hold a decorative accent.
The sink wall becomes a work of art with a furniture-looking vanity graced with a functional decorative inset center cabinet and two striking marble vessel bowls with wall mounted faucets and decorative light fixtures. A delicate water fall edge on the marble counter top completes the artistic detailing.
A new doorway between rooms opens up the master bath to a new His and Hers walk-in closet, complete with an island, a makeup table, a full length mirror and even a window seat.
Bathroom Design Ideas with a Drop-in Tub and Marble Benchtops
3