Bathroom Design Ideas with a Drop-in Tub and Solid Surface Benchtops
Refine by:
Budget
Sort by:Popular Today
141 - 160 of 5,585 photos
Item 1 of 3
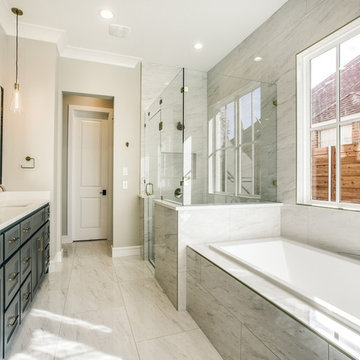
We help you make the right choices and get the results that your heart desires. Throughout the process of bathroom remodeling in Bellflower, we would keep an eye on the budget. After all, it’s your hard earned money! So, get in touch with us today and get the best services at the best prices!
Bathroom Remodeling in Bellflower, CA - http://progressivebuilders.la/
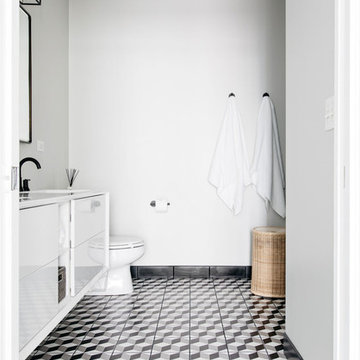
Margaret Rajic
Mid-sized contemporary master wet room bathroom in Chicago with flat-panel cabinets, white cabinets, a drop-in tub, a two-piece toilet, white tile, subway tile, grey walls, porcelain floors, an integrated sink, solid surface benchtops, black floor, a hinged shower door and white benchtops.
Mid-sized contemporary master wet room bathroom in Chicago with flat-panel cabinets, white cabinets, a drop-in tub, a two-piece toilet, white tile, subway tile, grey walls, porcelain floors, an integrated sink, solid surface benchtops, black floor, a hinged shower door and white benchtops.
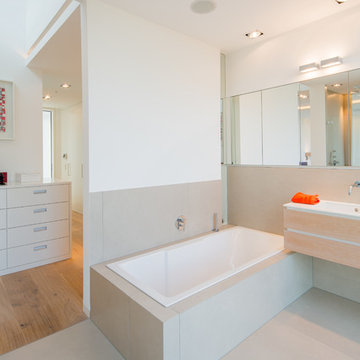
Fotos: Julia Vogel, Köln
Mid-sized contemporary master bathroom in Dusseldorf with flat-panel cabinets, beige cabinets, a drop-in tub, a wall-mount toilet, beige tile, ceramic tile, beige walls, an undermount sink, solid surface benchtops, beige floor and white benchtops.
Mid-sized contemporary master bathroom in Dusseldorf with flat-panel cabinets, beige cabinets, a drop-in tub, a wall-mount toilet, beige tile, ceramic tile, beige walls, an undermount sink, solid surface benchtops, beige floor and white benchtops.
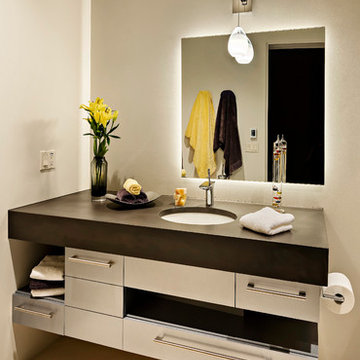
Design ideas for a mid-sized modern 3/4 bathroom in Phoenix with flat-panel cabinets, white cabinets, a drop-in tub, an open shower, a one-piece toilet, brown tile, stone slab, grey walls, ceramic floors, a drop-in sink and solid surface benchtops.
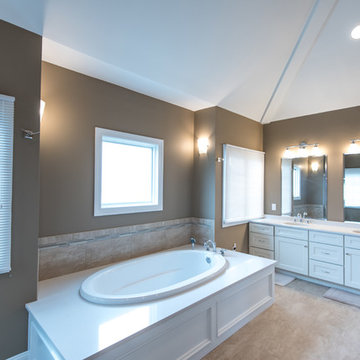
Design Services Provided - Architect was asked to convert this 1950's Split Level Style home into a Traditional Style home with a 2-story height grand entry foyer. The new design includes modern amenities such as a large 'Open Plan' kitchen, a family room, a home office, an oversized garage, spacious bedrooms with large closets, a second floor laundry room and a private master bedroom suite for the owners that includes two walk-in closets and a grand master bathroom with a vaulted ceiling. The Architect presented the new design using Professional 3D Design Software. This approach allowed the Owners to clearly understand the proposed design and secondly, it was beneficial to the Contractors who prepared Preliminary Cost Estimates. The construction duration was nine months and the project was completed in September 2015. The client is thrilled with the end results! We established a wonderful working relationship and a lifetime friendship. I am truly thankful for this opportunity to design this home and work with this client!
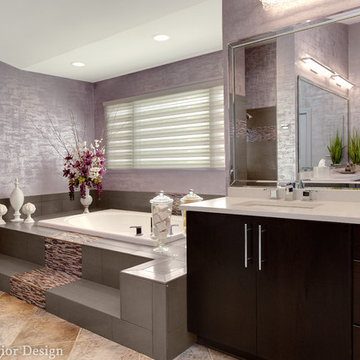
Cal Mitchner photographer.
Master bath renovation where we replaced the tub and shower tile with new 12 x 24 charcoal wall tiles and a purple glass waterfall accent. We had to keep the existing floor tile so we integrated a solid color that pulled some of the smoky gray tones out of the beige floor tile. We used a beaded glass faux finish on the walls that was applied in a grass cloth type of pattern. We installed new cabinets, counter tops, plumbing fixtures, undermount sinks, and lighting.
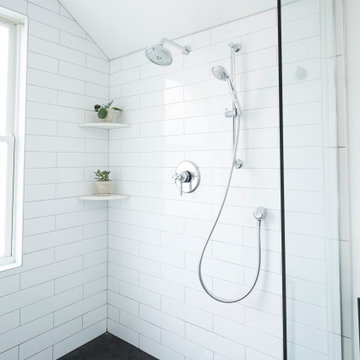
This is an example of a mid-sized modern master wet room bathroom in Chicago with flat-panel cabinets, light wood cabinets, a drop-in tub, a one-piece toilet, green tile, ceramic tile, green walls, slate floors, an integrated sink, solid surface benchtops, grey floor, an open shower, white benchtops, a double vanity, a floating vanity and exposed beam.
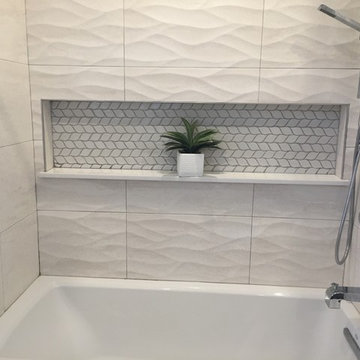
Photo of a small country bathroom in New York with flat-panel cabinets, grey cabinets, a drop-in tub, a one-piece toilet, white tile, mosaic tile, ceramic floors, solid surface benchtops and beige floor.
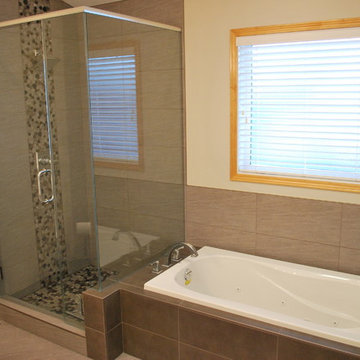
This is an example of a mid-sized traditional master bathroom in Calgary with shaker cabinets, dark wood cabinets, a drop-in tub, a corner shower, a two-piece toilet, multi-coloured tile, pebble tile, beige walls, laminate floors, an undermount sink, solid surface benchtops, beige floor and a hinged shower door.
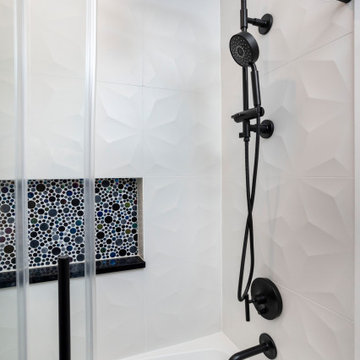
A space perfect for relaxation—that's the ambiance this recent Evanston bathroom remodeling creates.
The walls painted in lazy gray provide a serene backdrop while the metallic mosaic black tiles in the niche above the shower bath deliver a striking feel. The white matte ceramic tiles on the shower wall provide a perfect balance to the boldness of the metallic mosaic black tiles in the niche.
The 30-inch bathroom vanity in Light Gray finishing contributes to an upgraded sense of style. Dark and bold black tiles bring an industrial edge to the bathroom flooring. The oxidized metal look and matte finish enhance the contemporary quality of these porcelain tiles, creating depth and dimension that captivate the eye.
To complete the look, the vanity lighting gives off a custom feel with its trio of faceted shades and minimalist form. The matte black bathroom accessories serve as the perfect finishing touch, solidifying the overall design with a harmonious blend of style and practicality.
Project designed by Chi Renovation & Design, a renowned renovation firm based in Skokie. We specialize in general contracting, kitchen and bath remodeling, and design & build services. We cater to the entire Chicago area and its surrounding suburbs, with emphasis on the North Side and North Shore regions. You'll find our work from the Loop through Lincoln Park, Skokie, Evanston, Wilmette, and all the way up to Lake Forest.
For more info about Chi Renovation & Design, click here: https://www.chirenovation.com/
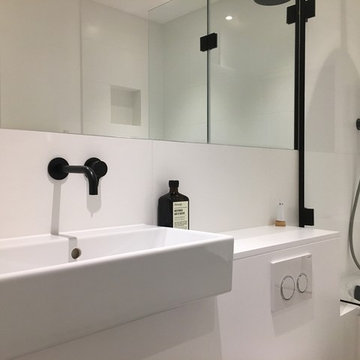
Small bathroom with fittings supplied by Aston Matthews including wall hung WC, steel bath, glass shower screen, Astonian Nero taps, shower fittings and counter top basin
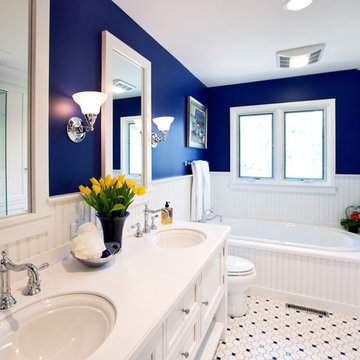
Bathroom countertops, cabinets, floors, windows and painting done by American Home Improvement
This is an example of a mid-sized transitional 3/4 bathroom in Los Angeles with recessed-panel cabinets, white cabinets, a drop-in tub, an alcove shower, blue walls, an undermount sink, solid surface benchtops, white floor and a hinged shower door.
This is an example of a mid-sized transitional 3/4 bathroom in Los Angeles with recessed-panel cabinets, white cabinets, a drop-in tub, an alcove shower, blue walls, an undermount sink, solid surface benchtops, white floor and a hinged shower door.
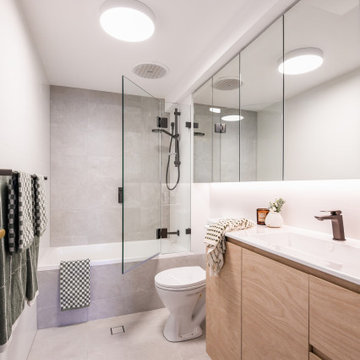
A clean and fresh modern family bathroom that maximises storage opportunities
Inspiration for a mid-sized modern kids bathroom in Sydney with flat-panel cabinets, light wood cabinets, a drop-in tub, a shower/bathtub combo, a one-piece toilet, beige tile, porcelain tile, white walls, porcelain floors, an integrated sink, solid surface benchtops, beige floor, a hinged shower door, white benchtops, a single vanity and a freestanding vanity.
Inspiration for a mid-sized modern kids bathroom in Sydney with flat-panel cabinets, light wood cabinets, a drop-in tub, a shower/bathtub combo, a one-piece toilet, beige tile, porcelain tile, white walls, porcelain floors, an integrated sink, solid surface benchtops, beige floor, a hinged shower door, white benchtops, a single vanity and a freestanding vanity.
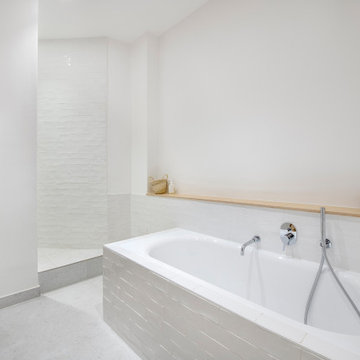
Après plusieurs visites d'appartement, nos clients décident d'orienter leurs recherches vers un bien à rénover afin de pouvoir personnaliser leur futur foyer.
Leur premier achat va se porter sur ce charmant 80 m2 situé au cœur de Paris. Souhaitant créer un bien intemporel, ils travaillent avec nos architectes sur des couleurs nudes, terracota et des touches boisées. Le blanc est également au RDV afin d'accentuer la luminosité de l'appartement qui est sur cour.
La cuisine a fait l'objet d'une optimisation pour obtenir une profondeur de 60cm et installer ainsi sur toute la longueur et la hauteur les rangements nécessaires pour être ultra-fonctionnelle. Elle se ferme par une élégante porte art déco dessinée par les architectes.
Dans les chambres, les rangements se multiplient ! Nous avons cloisonné des portes inutiles qui sont changées en bibliothèque; dans la suite parentale, nos experts ont créé une tête de lit sur-mesure et ajusté un dressing Ikea qui s'élève à présent jusqu'au plafond.
Bien qu'intemporel, ce bien n'en est pas moins singulier. A titre d'exemple, la salle de bain qui est un clin d'œil aux lavabos d'école ou encore le salon et son mur tapissé de petites feuilles dorées.
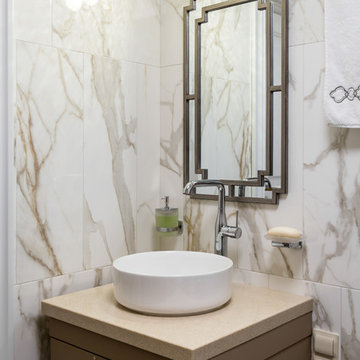
Photo of a transitional bathroom in Saint Petersburg with a drop-in tub, an alcove shower, beige tile, porcelain tile, beige walls, ceramic floors, solid surface benchtops and white benchtops.
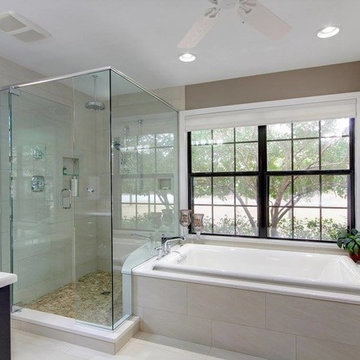
Photo of a large transitional master bathroom in Bridgeport with flat-panel cabinets, dark wood cabinets, a drop-in tub, a corner shower, a two-piece toilet, beige tile, porcelain tile, beige walls, porcelain floors, an undermount sink, solid surface benchtops, beige floor and a hinged shower door.
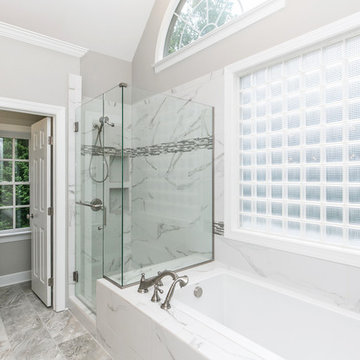
Photo of a mid-sized transitional master bathroom in Raleigh with recessed-panel cabinets, grey cabinets, a drop-in tub, a corner shower, gray tile, white tile, stone tile, grey walls, porcelain floors, an undermount sink, solid surface benchtops, grey floor and a hinged shower door.
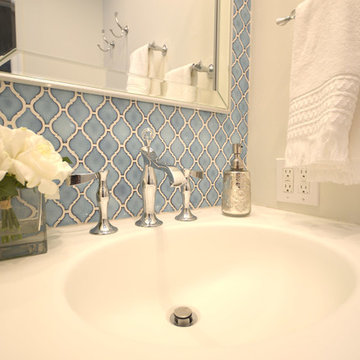
Dark and lacking functionality, this hard working hall bathroom in Great Falls, VA had to accommodate the needs of both a teenage boy and girl. Custom cabinetry, new flooring with underlayment heat, all new bathroom fixtures and additional lighting make this a bright and practical space. Exquisite blue arabesque tiles, crystal adornments on the lighting and faucets help bring this utilitarian space to an elegant room. Designed by Laura Hildebrandt of Interiors By LH, LLC. Construction by Superior Remodeling, Inc. Cabinetry by Harrell's Professional Cabinetry. Photography by Boutique Social. DC.
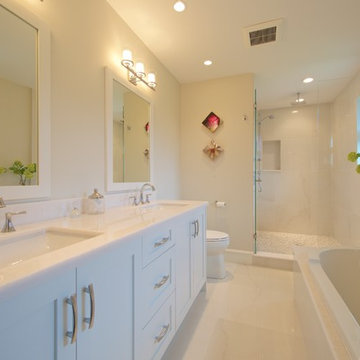
The bathrooms that we renovated in this home used materials and colours that went so well with the rest of the house. The homeowners have a great sense of style and an excellent eye for detail. We're glad we could provide them with a product they were happy with. I can't wait to see the wine cellar go in downstairs!
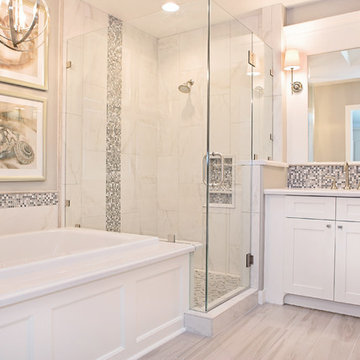
Photo of a mid-sized transitional master bathroom in Phoenix with an undermount sink, shaker cabinets, white cabinets, solid surface benchtops, a drop-in tub, a corner shower, a two-piece toilet, gray tile, glass tile, grey walls and porcelain floors.
Bathroom Design Ideas with a Drop-in Tub and Solid Surface Benchtops
8