Bathroom Design Ideas with a Drop-in Tub and Subway Tile
Refine by:
Budget
Sort by:Popular Today
61 - 80 of 3,684 photos
Item 1 of 3
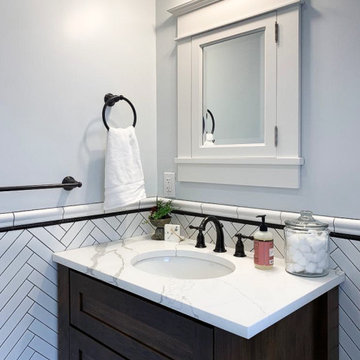
With dark veining and gently recessed paneling, this Dura Supreme Vanity was a great fit for the project. Complimenting the dark black trim of the tiling on the backsplash, the vanity ties in seamlessly into the space. Additionally, with the vanity's soft Calacatta Laze Marble countertop, its soft gray veining provides a medium within the palette of the space, creating uniformity within the contrast of the white and black space.
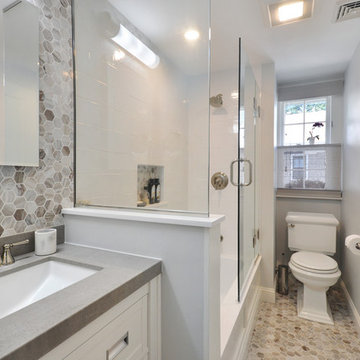
This narrow compact bathroom was visually expanded by building a half wall at the end of the tub and using glass panel and doors to let you see the space's full width. Hexagonal floor tiles were also used in the shampoo niche and above the vanity, around the recessed medicine cabinet.
Jennifer Lozada
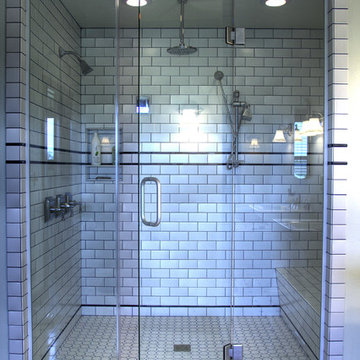
Jake Rhode
This is an example of a mid-sized traditional master bathroom in Other with a double shower, white tile, subway tile, white walls, ceramic floors, a drop-in tub, a two-piece toilet and tile benchtops.
This is an example of a mid-sized traditional master bathroom in Other with a double shower, white tile, subway tile, white walls, ceramic floors, a drop-in tub, a two-piece toilet and tile benchtops.
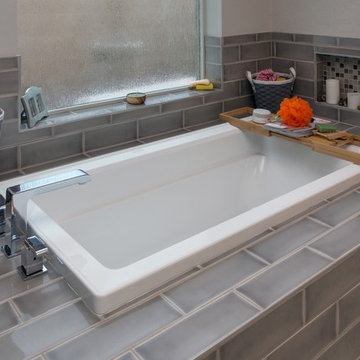
Inspiration for a mid-sized contemporary master bathroom in Phoenix with a drop-in tub, a corner shower, gray tile, subway tile, beige walls and ceramic floors.
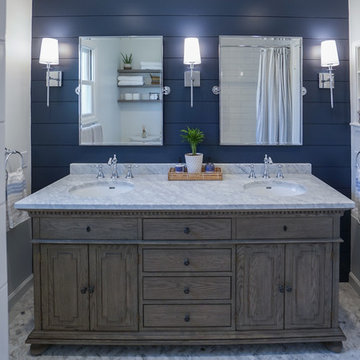
Complete remodel from a classic 1950s pastel green tile to a bright modern farmhouse bathroom. Bright white walls and subway tile naturally reflect light and make the bathroom feel crisp and bright. Navy painted shiplap behind the vanity adds to the farmhouse style. A gorgeous antique gray oak double vanity with Italian Carrara marble countertop finished with chrome fixtures is the centerpiece of the room.
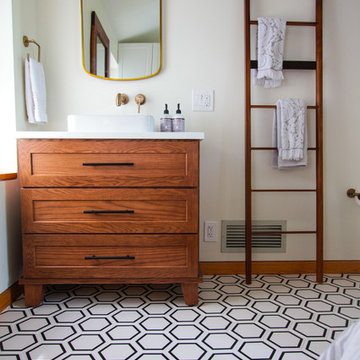
The red oak vanity from Dura Supreme warms up the space, providing functionality and style in this compact open-concept half-bath. Contemporary matte black hardware from Top Knobs provides a bold contrast to the vanity and champagne bronze Delta fixtures throughout.
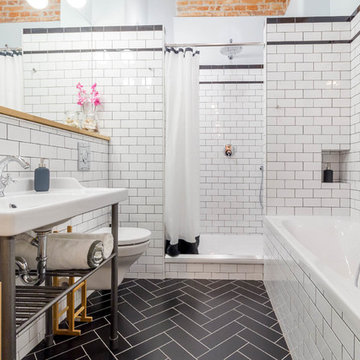
Inspiration for a mid-sized industrial bathroom in Venice with an alcove shower, white tile, subway tile, a console sink, a drop-in tub and a shower curtain.
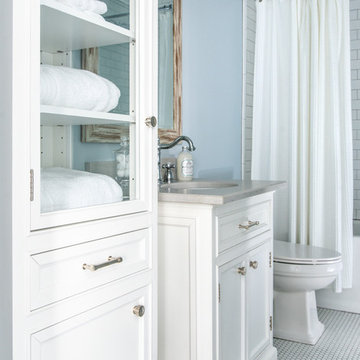
Leslie Brown
Design ideas for a mid-sized transitional bathroom in Nashville with white cabinets, a drop-in tub, a shower/bathtub combo, subway tile, blue walls, a pedestal sink, engineered quartz benchtops, black floor, a shower curtain and white benchtops.
Design ideas for a mid-sized transitional bathroom in Nashville with white cabinets, a drop-in tub, a shower/bathtub combo, subway tile, blue walls, a pedestal sink, engineered quartz benchtops, black floor, a shower curtain and white benchtops.
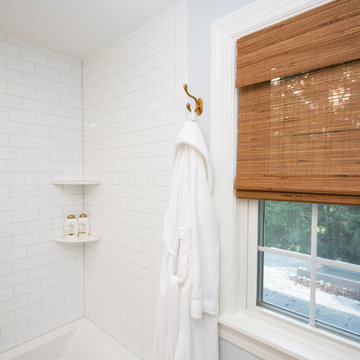
Mid-sized traditional master bathroom in Providence with recessed-panel cabinets, white cabinets, a drop-in tub, a shower/bathtub combo, a one-piece toilet, white tile, subway tile, blue walls, porcelain floors, an undermount sink, granite benchtops, white floor, a hinged shower door and white benchtops.
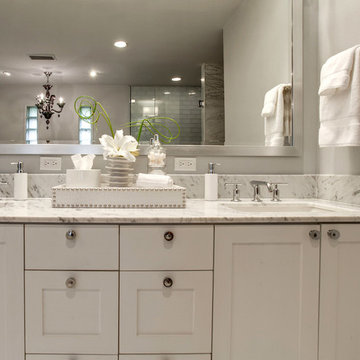
design by Pulp Design Studios | http://pulpdesignstudios.com/
This master suite renovation was completed for a couple with both a love of french antiques and their pet. Pulp incorporated key beloved pieces from the homeowners’ collection with durable fabrics and custom pillows to create a tranquil retreat. Glass tile and marble were used to transform the master bath from a dark space to a space that is serene, open and aesthetically pleasing. Finishing touches really complete the look giving it an authentic spa feel.
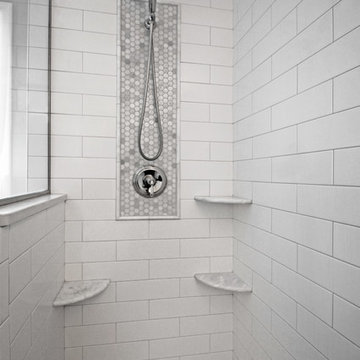
photo by Jennifer Oliver
Inspiration for a mid-sized country master bathroom in Chicago with black cabinets, a drop-in tub, a corner shower, a two-piece toilet, white tile, subway tile, white walls, porcelain floors, an undermount sink, marble benchtops, grey floor and a hinged shower door.
Inspiration for a mid-sized country master bathroom in Chicago with black cabinets, a drop-in tub, a corner shower, a two-piece toilet, white tile, subway tile, white walls, porcelain floors, an undermount sink, marble benchtops, grey floor and a hinged shower door.

Photo of a large transitional 3/4 bathroom in Other with furniture-like cabinets, light wood cabinets, a drop-in tub, an alcove shower, a two-piece toilet, white tile, subway tile, blue walls, ceramic floors, a pedestal sink, engineered quartz benchtops, black floor, an open shower, a niche, a double vanity and a freestanding vanity.
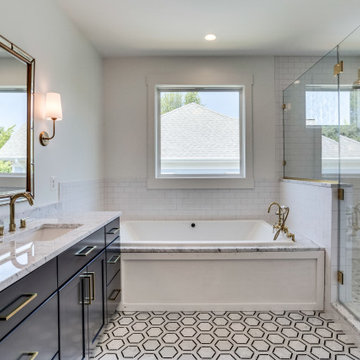
Design ideas for a small transitional master bathroom in DC Metro with shaker cabinets, blue cabinets, a drop-in tub, white tile, subway tile, white walls, mosaic tile floors, a drop-in sink, marble benchtops, multi-coloured floor, a hinged shower door, multi-coloured benchtops, a double vanity and a built-in vanity.
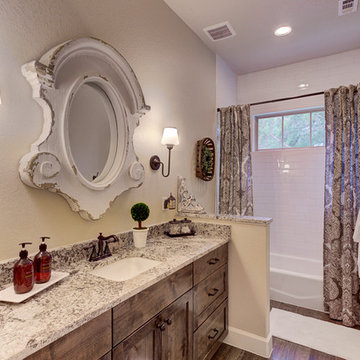
This is an example of a mid-sized country kids bathroom in Austin with shaker cabinets, dark wood cabinets, a drop-in tub, a corner shower, a two-piece toilet, white tile, subway tile, beige walls, porcelain floors, an undermount sink, granite benchtops, brown floor, an open shower and beige benchtops.
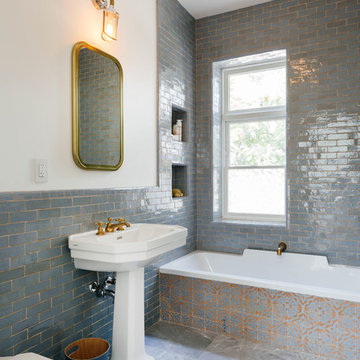
Guest bathroom. Photo: Nick Glimenakis
Inspiration for a mid-sized transitional kids bathroom in New York with a shower/bathtub combo, blue tile, subway tile, white walls, a pedestal sink, grey floor, a shower curtain, a drop-in tub, a wall-mount toilet, marble floors and white benchtops.
Inspiration for a mid-sized transitional kids bathroom in New York with a shower/bathtub combo, blue tile, subway tile, white walls, a pedestal sink, grey floor, a shower curtain, a drop-in tub, a wall-mount toilet, marble floors and white benchtops.
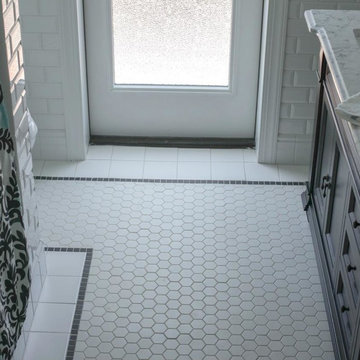
Inspiration for a contemporary bathroom in Orlando with recessed-panel cabinets, dark wood cabinets, a drop-in tub, a shower/bathtub combo, a two-piece toilet, white tile, subway tile, blue walls, porcelain floors, an undermount sink, quartzite benchtops and white floor.
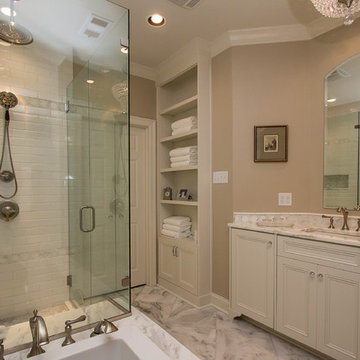
This is an example of a mid-sized transitional master bathroom in New Orleans with an undermount sink, recessed-panel cabinets, white cabinets, marble benchtops, a drop-in tub, an open shower, a one-piece toilet, white tile, subway tile and marble floors.
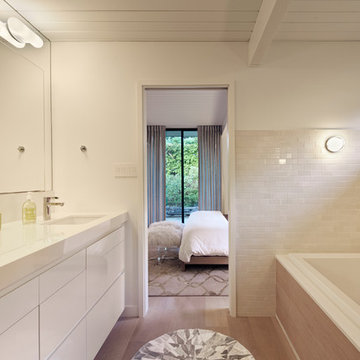
The Master Bathroom was reconfigured both enlarging it and creating a master suite. Within is a custom tub and shower enclosure. Custom tub has a ceramic Heath tile surround and du chateau flooring on the wall. Other custom features include the cabinetry and neat mirror detail.
Bruce Damonte Photography
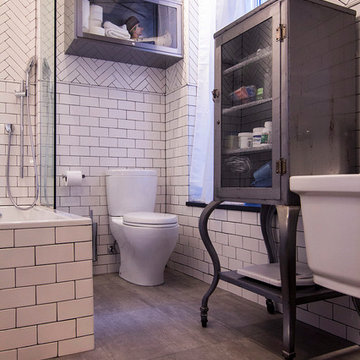
photos by Pedro Marti
The owner’s of this apartment had been living in this large working artist’s loft in Tribeca since the 70’s when they occupied the vacated space that had previously been a factory warehouse. Since then the space had been adapted for the husband and wife, both artists, to house their studios as well as living quarters for their growing family. The private areas were previously separated from the studio with a series of custom partition walls. Now that their children had grown and left home they were interested in making some changes. The major change was to take over spaces that were the children’s bedrooms and incorporate them in a new larger open living/kitchen space. The previously enclosed kitchen was enlarged creating a long eat-in counter at the now opened wall that had divided off the living room. The kitchen cabinetry capitalizes on the full height of the space with extra storage at the tops for seldom used items. The overall industrial feel of the loft emphasized by the exposed electrical and plumbing that run below the concrete ceilings was supplemented by a grid of new ceiling fans and industrial spotlights. Antique bubble glass, vintage refrigerator hinges and latches were chosen to accent simple shaker panels on the new kitchen cabinetry, including on the integrated appliances. A unique red industrial wheel faucet was selected to go with the integral black granite farm sink. The white subway tile that pre-existed in the kitchen was continued throughout the enlarged area, previously terminating 5 feet off the ground, it was expanded in a contrasting herringbone pattern to the full 12 foot height of the ceilings. This same tile motif was also used within the updated bathroom on top of a concrete-like porcelain floor tile. The bathroom also features a large white porcelain laundry sink with industrial fittings and a vintage stainless steel medicine display cabinet. Similar vintage stainless steel cabinets are also used in the studio spaces for storage. And finally black iron plumbing pipe and fittings were used in the newly outfitted closets to create hanging storage and shelving to complement the overall industrial feel.
pedro marti
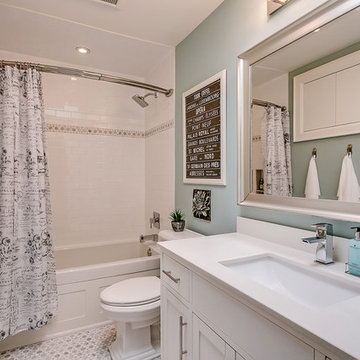
Photo of a small transitional master bathroom in Toronto with shaker cabinets, white cabinets, a drop-in tub, a shower/bathtub combo, white tile, subway tile, green walls, mosaic tile floors, an undermount sink, solid surface benchtops, multi-coloured floor, a shower curtain and white benchtops.
Bathroom Design Ideas with a Drop-in Tub and Subway Tile
4

