Bathroom Design Ideas with a Drop-in Tub and Travertine
Refine by:
Budget
Sort by:Popular Today
221 - 240 of 736 photos
Item 1 of 3
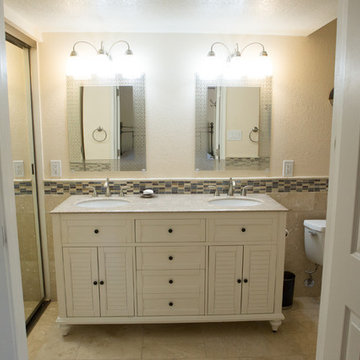
Photo of a mid-sized traditional master bathroom in Phoenix with louvered cabinets, white cabinets, a drop-in tub, a shower/bathtub combo, a two-piece toilet, blue tile, travertine, beige walls, travertine floors, an undermount sink, engineered quartz benchtops, beige floor and a shower curtain.
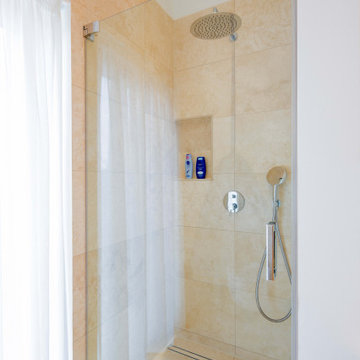
This is an example of a mid-sized contemporary bathroom in Dusseldorf with flat-panel cabinets, medium wood cabinets, a drop-in tub, a curbless shower, a two-piece toilet, beige tile, travertine, beige walls, travertine floors, a vessel sink, beige floor and a double vanity.
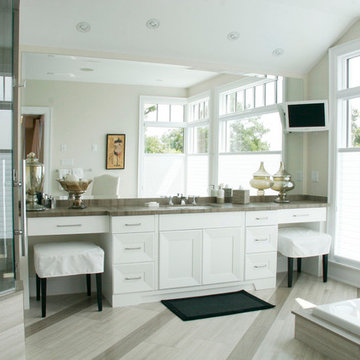
Inspiration for a large traditional master bathroom in Toronto with recessed-panel cabinets, white cabinets, a drop-in tub, an alcove shower, beige tile, travertine, beige walls, porcelain floors, an undermount sink, onyx benchtops, beige floor and a hinged shower door.
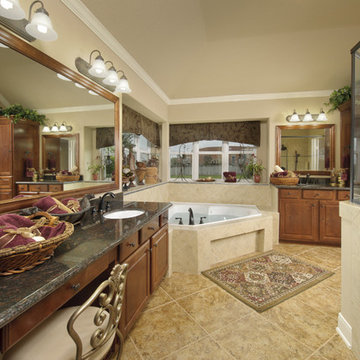
With 2,669 square feet of living space on the first floor, The Fredericksburg Bonus offers 3 bedrooms and 2 full and 2 half bathrooms for the growing family. The Fredericksburg Bonus also features a centerpiece kitchen, large family room and luxurious master suite. An upstairs bonus space adds up to 1,046 square feet.
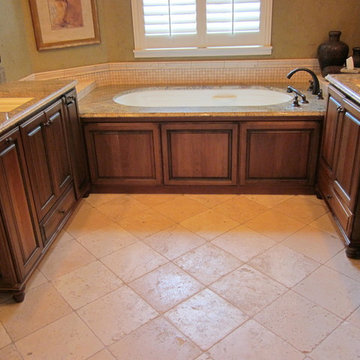
Design ideas for a large traditional master bathroom in Dallas with furniture-like cabinets, medium wood cabinets, a drop-in tub, an alcove shower, a two-piece toilet, beige tile, travertine, green walls, travertine floors, a drop-in sink, granite benchtops, beige floor and a hinged shower door.
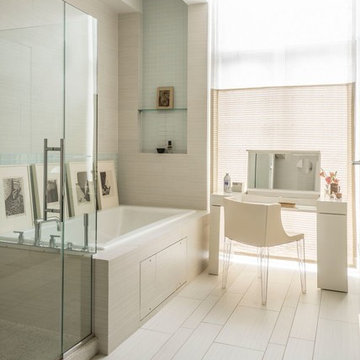
Design ideas for a mid-sized contemporary master bathroom in New York with a drop-in tub, beige tile, travertine, ceramic floors and marble benchtops.
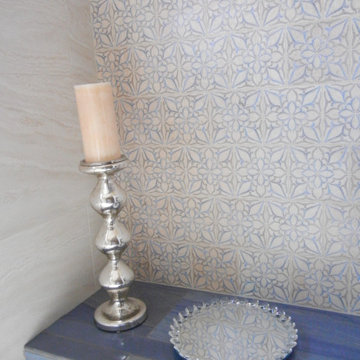
Photo of a large transitional master bathroom in Los Angeles with recessed-panel cabinets, grey cabinets, a drop-in tub, a shower/bathtub combo, multi-coloured tile, travertine, beige walls, travertine floors, an undermount sink, quartzite benchtops, multi-coloured floor, a hinged shower door and blue benchtops.
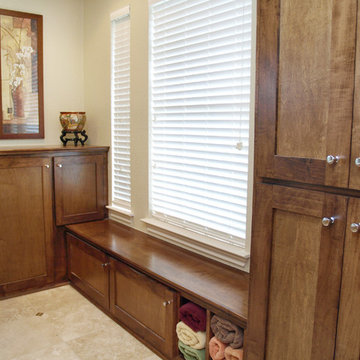
This bathroom turned out amazing, even better in person! I think my favorite is the tub filler from the ceiling, it gives a waterfall effect when filling. We designed the whole bathroom around the marble sinks my clients found and loved!
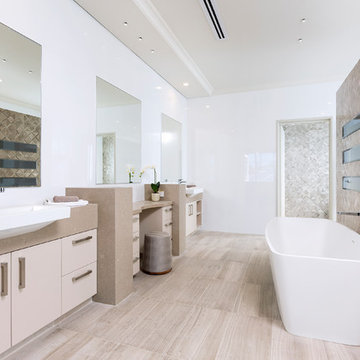
At The Resort, seeing is believing. This is a home in a class of its own; a home of grand proportions and timeless classic features, with a contemporary theme designed to appeal to today’s modern family. From the grand foyer with its soaring ceilings, stainless steel lift and stunning granite staircase right through to the state-of-the-art kitchen, this is a home designed to impress, and offers the perfect combination of luxury, style and comfort for every member of the family. No detail has been overlooked in providing peaceful spaces for private retreat, including spacious bedrooms and bathrooms, a sitting room, balcony and home theatre. For pure and total indulgence, the master suite, reminiscent of a five-star resort hotel, has a large well-appointed ensuite that is a destination in itself. If you can imagine living in your own luxury holiday resort, imagine life at The Resort...here you can live the life you want, without compromise – there’ll certainly be no need to leave home, with your own dream outdoor entertaining pavilion right on your doorstep! A spacious alfresco terrace connects your living areas with the ultimate outdoor lifestyle – living, dining, relaxing and entertaining, all in absolute style. Be the envy of your friends with a fully integrated outdoor kitchen that includes a teppanyaki barbecue, pizza oven, fridges, sink and stone benchtops. In its own adjoining pavilion is a deep sunken spa, while a guest bathroom with an outdoor shower is discreetly tucked around the corner. It’s all part of the perfect resort lifestyle available to you and your family every day, all year round, at The Resort. The Resort is the latest luxury home designed and constructed by Atrium Homes, a West Australian building company owned and run by the Marcolina family. For over 25 years, three generations of the Marcolina family have been designing and building award-winning homes of quality and distinction, and The Resort is a stunning showcase for Atrium’s attention to detail and superb craftsmanship. For those who appreciate the finer things in life, The Resort boasts features like designer lighting, stone benchtops throughout, porcelain floor tiles, extra-height ceilings, premium window coverings, a glass-enclosed wine cellar, a study and home theatre, and a kitchen with a separate scullery and prestige European appliances. As with every Atrium home, The Resort represents the company’s family values of innovation, excellence and value for money.
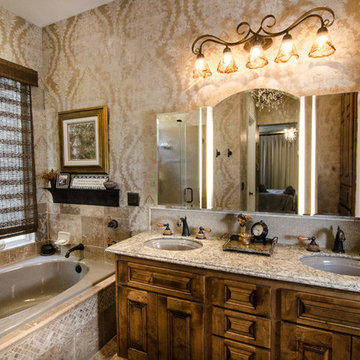
Michelle Smith Photography
Photo of a large traditional master bathroom in Los Angeles with recessed-panel cabinets, medium wood cabinets, a drop-in tub, an undermount sink, granite benchtops, brown tile, travertine and brown walls.
Photo of a large traditional master bathroom in Los Angeles with recessed-panel cabinets, medium wood cabinets, a drop-in tub, an undermount sink, granite benchtops, brown tile, travertine and brown walls.
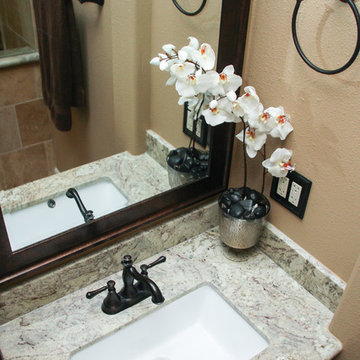
Always favoring consistency in finishes with our "Arched for A Queen, Fit for A King" bathroom design we carry that into our vanity area. The sink fixtures, and bath hardware were selected from Delta Faucet’s “Cassidy” line in Venetian bronze to match the other hardware found in the bathroom. We also see the "Sienna River" Granite that is found throughout the bathroom. The outlet covers were matched to the rest of the home, our goal with all of our remodel designs is to create a space that feels as if it was hand crafted for the home. Carrying aspects from other parts of the home into the space is just as important as all of the little details that truly make the project unique.
Designed By: Robert Griffin
Photo Credit: Erin Weaver, Desired Photo
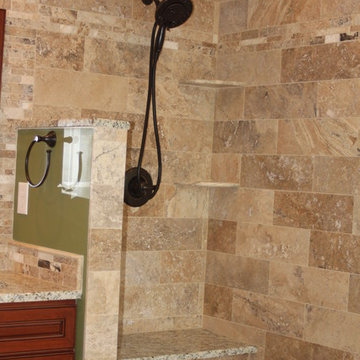
Design ideas for a mid-sized traditional master bathroom in Philadelphia with recessed-panel cabinets, medium wood cabinets, a drop-in tub, a corner shower, beige tile, travertine, green walls, an undermount sink, granite benchtops and a hinged shower door.
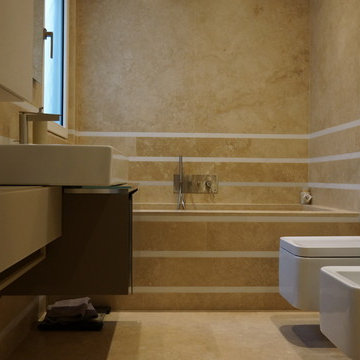
Small modern 3/4 bathroom in Rome with flat-panel cabinets, brown cabinets, a drop-in tub, a double shower, a wall-mount toilet, yellow tile, travertine, travertine floors, a trough sink, glass benchtops, yellow floor, a hinged shower door and yellow walls.
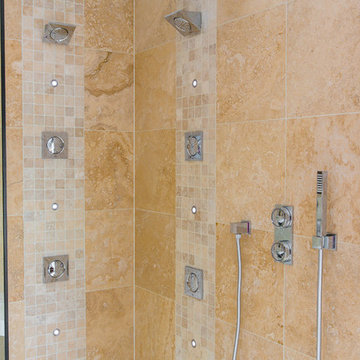
Photo of an expansive modern kids wet room bathroom in Essex with glass-front cabinets, dark wood cabinets, a drop-in tub, a one-piece toilet, beige tile, travertine, beige walls, travertine floors, a wall-mount sink, solid surface benchtops, beige floor, an open shower and white benchtops.
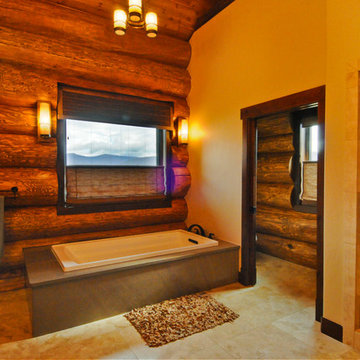
Large diameter Western Red Cedar logs from Pioneer Log Homes of B.C. built by Brian L. Wray in the Colorado Rockies. 4500 square feet of living space with 4 bedrooms, 3.5 baths and large common areas, decks, and outdoor living space make it perfect to enjoy the outdoors then get cozy next to the fireplace and the warmth of the logs.
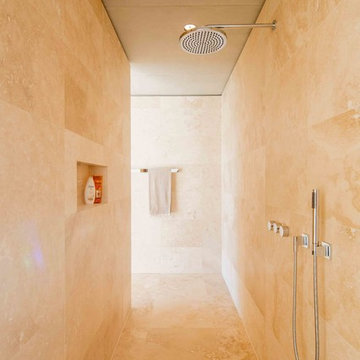
Julia Vogel, Köln
Large modern master bathroom in Dusseldorf with a drop-in tub, a curbless shower, a two-piece toilet, beige tile, travertine, beige walls, travertine floors, a pedestal sink, beige floor and an open shower.
Large modern master bathroom in Dusseldorf with a drop-in tub, a curbless shower, a two-piece toilet, beige tile, travertine, beige walls, travertine floors, a pedestal sink, beige floor and an open shower.
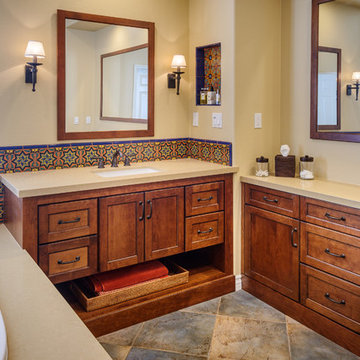
In this corner of the room, an extra countertop along the wall adds additional counterspace, and a convenient pull out seat makes this a comfortable place to prepare for the day. The mirrors throughout this room are all fitted with a gorgeous cherry wood frame that complements the cabinetry in this space.
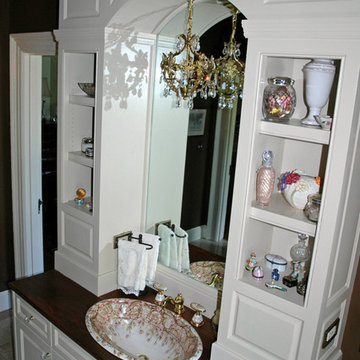
White custom cabinets with walnut counters! Storage cabinets on either side of the sink provides a place for display and the necessities. The dainty chandelier completes the fantasy. This bathroom was a renovation of a 1825 mansion.
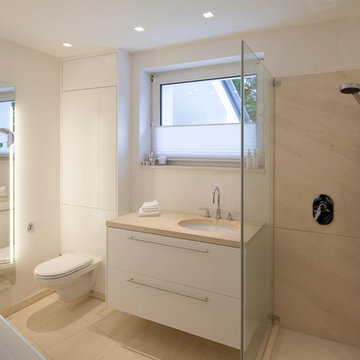
In diesem klassisch gestalteten Bad trifft Naturstein auf Marmorputz. Unser mit Vulkangestein (metallisch schimmernde Reflexionen bei Lichteinfall) veredelter, naturweißer Mineralputz setzt die mit Naturstein belegten Flächen (Boden, Dusche, Waschtisch, Fensterbank) gekonnt in Szene. Die beiden edlen Materialien feuern sich gegenseitig an, ohne dem jeweils anderen die Show zu stehlen. Der ökologische Marmorputz ist ohne chemische Zusätze, farblich changierend, im Streiflicht leicht glänzend - von vorne matt, atmungsaktiv, reguliert die Luftfeuchtigkeit und für den Spritzwasserbereich geeignet. Er nimmt Feuchtigkeit auf und gibt diese kontrolliert nach und nach an die Raumluft ab. Das ideale Produkt für ein gesundes Raumklima - nicht nur im Bad!
Fotografie: Markus Bollen
Planung: Ultramarin Badinstallation GmbH;
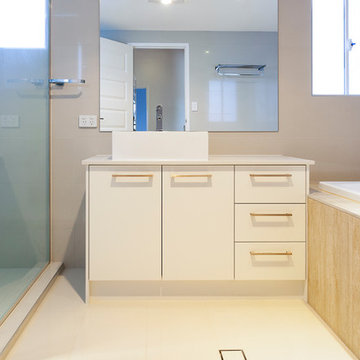
Travertine tiles grace this gorgeous family bathroom with drop in bath, large shower and earthy colour palette.
This is an example of a small traditional master bathroom in Brisbane with furniture-like cabinets, white cabinets, a drop-in tub, a double shower, beige tile, travertine, white walls, porcelain floors, a vessel sink, engineered quartz benchtops, beige floor, a hinged shower door and white benchtops.
This is an example of a small traditional master bathroom in Brisbane with furniture-like cabinets, white cabinets, a drop-in tub, a double shower, beige tile, travertine, white walls, porcelain floors, a vessel sink, engineered quartz benchtops, beige floor, a hinged shower door and white benchtops.
Bathroom Design Ideas with a Drop-in Tub and Travertine
12