Bathroom Design Ideas with a Drop-in Tub and White Floor
Refine by:
Budget
Sort by:Popular Today
161 - 180 of 5,790 photos
Item 1 of 3
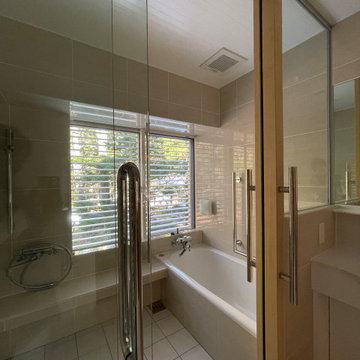
浴槽が小さく、跨ぎが高く、重いすのこを立てかけたり、敷いたりと不便でした。
外壁を45cmはね出しして、浴槽を140cmのサイズを入れ、40cmのマタギですむようにしました。
ご高齢の方なので、要所要所に手すりをつけています。
在来工法の浴室には床暖房とサーモタイルで寒さ対策をしています。
窓も大きく広げ、雨戸を外してブラインドシャッターをつけました。

The luxurious master bath remodel was thoughtfully designed with spa-like amenities including a deep soaking tub with LG Viatera Quartz surround and a tiered decorative wall niche, a frameless glass walk in shower with porcelain tile shower walls and sleek polished nickel fixtures. The custom “his and hers” white shaker vanities and quartz countertops artfully match the quartz bathtub surround and the sophisticated sconce lighting and soothing neutral tones of gray and white make this the perfect retreat.

It was a fun remodel. We started with a blank canvas and went through several designs until the homeowner decided. We all agreed, it was the perfect design. We removed the old shower and gave the owner a spa-like seating area.
We installed a Steamer in the shower, with a marble slab bench seat. We installed a Newport shower valve with a handheld sprayer. Four small LED lights surrounding a 24" Rain-Shower in the ceiling. We installed two top-mounted sink-bowls, with wall-mounted faucets.
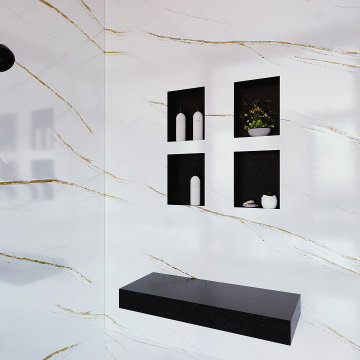
be INTERACTIVE, not STATIC
Impress your clients/customers ✨with "Interactive designs - Videos- 360 Images" showing them multi options/styles ?
that well save a ton of time ⌛ and money ?.
Ready to work with professional designers/Architects however where you are ? creating High-quality Affordable and creative Interactive designs.
Check our website to see our services/work and you can also try our "INTERACTIVE DESIGN DEMO".
https://www.mscreationandmore.com/services
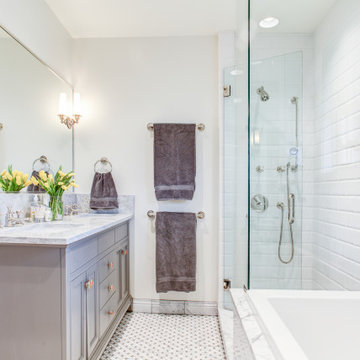
Guest bathroom
Design ideas for a mid-sized traditional master bathroom in Denver with marble benchtops, a hinged shower door, a double vanity, a built-in vanity, recessed-panel cabinets, grey cabinets, a drop-in tub, a corner shower, white tile, white walls, mosaic tile floors, an undermount sink, white floor and white benchtops.
Design ideas for a mid-sized traditional master bathroom in Denver with marble benchtops, a hinged shower door, a double vanity, a built-in vanity, recessed-panel cabinets, grey cabinets, a drop-in tub, a corner shower, white tile, white walls, mosaic tile floors, an undermount sink, white floor and white benchtops.
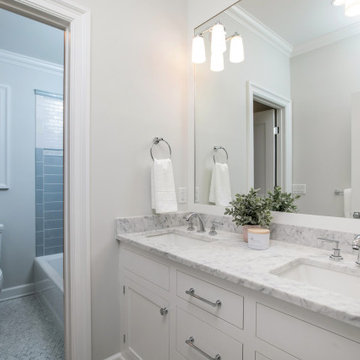
This is an example of a transitional kids bathroom in New York with recessed-panel cabinets, white cabinets, a drop-in tub, a shower/bathtub combo, a two-piece toilet, gray tile, ceramic tile, grey walls, marble floors, a drop-in sink, marble benchtops, white floor, a double vanity and a built-in vanity.
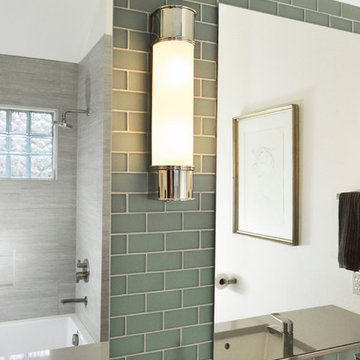
Slab doors and drawers with horizontal grain and a dark finish are combined with the glass tile and light grey quartz countertop to create a striking bathroom. The cabinets are wall mounted and manufactured using a structured thermofoil, which holds up nicely in the higher humidity of the bathroom. The shower, tub and floor are also tiled in coordinating greys.
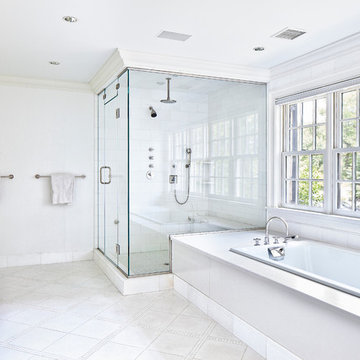
This is an example of a large transitional master bathroom in New York with white walls, shaker cabinets, white cabinets, a drop-in tub, an alcove shower, a two-piece toilet, white tile, porcelain tile, ceramic floors, an undermount sink, marble benchtops, white floor and a hinged shower door.

This bathroom, complete with a bathtub, exudes a sophisticated hotel vibe, offering an elegant and aesthetic experience. Inspired by the luxurious ambiance found in high-end London establishments, it features impeccable design elements and great lighting, creating a space that is both visually pleasing and indulgent.
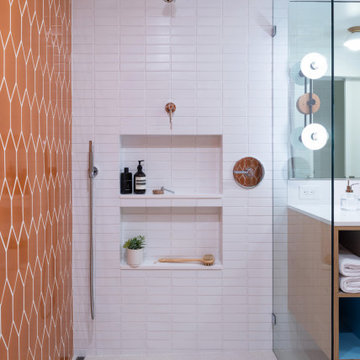
Bathroom Remodel
Design ideas for a mid-sized midcentury bathroom in Seattle with recessed-panel cabinets, light wood cabinets, a drop-in tub, a curbless shower, orange tile, ceramic tile, white walls, terrazzo floors, an undermount sink, engineered quartz benchtops, white floor, an open shower, white benchtops, a niche, a double vanity and a floating vanity.
Design ideas for a mid-sized midcentury bathroom in Seattle with recessed-panel cabinets, light wood cabinets, a drop-in tub, a curbless shower, orange tile, ceramic tile, white walls, terrazzo floors, an undermount sink, engineered quartz benchtops, white floor, an open shower, white benchtops, a niche, a double vanity and a floating vanity.
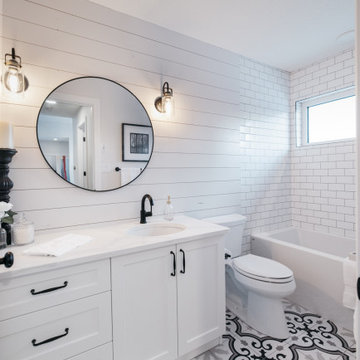
Mid-sized country 3/4 bathroom in Edmonton with flat-panel cabinets, white cabinets, a drop-in tub, a shower/bathtub combo, a two-piece toilet, white tile, subway tile, white walls, mosaic tile floors, an undermount sink, granite benchtops, white floor, a shower curtain, white benchtops, a single vanity, a built-in vanity and panelled walls.
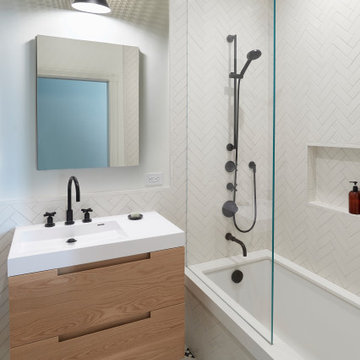
White shower tile in a timeless herringbone pattern extends from the shower to the bathroom backsplash, tying the space seamlessly together. Featuring best-selling tile from our budget-friendly Foundations Collection: https://www.fireclaytile.com/collections/foundations
TILE SHOWN
2x6 Tile in Tusk with 1x6 Glazed Edge Flatliner Trim
DESIGN
Mark Davis Design
PHOTOS
Luis Costadone
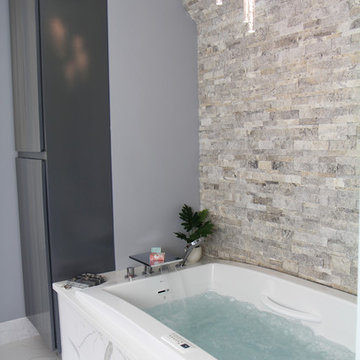
Porcelain and stacked stone with marble accents in this steam shower. Recessed medicine cabinets and a custom cabinet with a custom verigated paint finish.
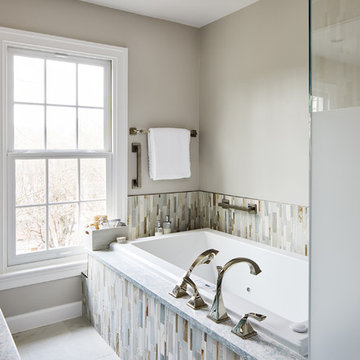
Director of Project Development April Case Underwood
https://www.houzz.com/pro/awood21/april-case-underwood
Director of Project Development Susan Matus
https://www.houzz.com/pro/scase/susan-matus-case-design-remodeling-inc
Designer Elena Eskandari
https://www.houzz.com/pro/eeskandari/elena-eskandari-case-design-remodeling-inc
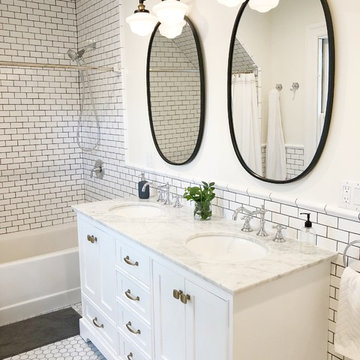
Design ideas for a mid-sized transitional master bathroom in Providence with white cabinets, a drop-in tub, white tile, marble floors, an undermount sink, marble benchtops, white floor, grey benchtops, an alcove shower, subway tile, white walls, a shower curtain and shaker cabinets.
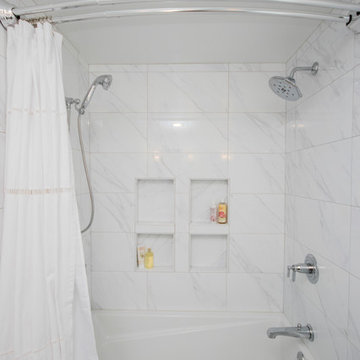
Mid-sized modern master bathroom in Providence with beaded inset cabinets, blue cabinets, a drop-in tub, an open shower, a one-piece toilet, white tile, ceramic tile, blue walls, ceramic floors, an undermount sink, tile benchtops, white floor and a shower curtain.
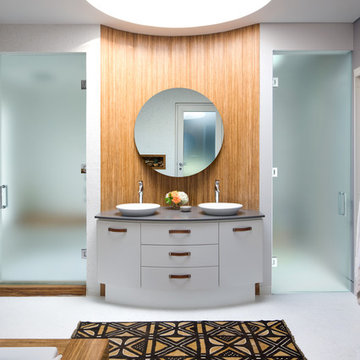
Photo of a contemporary master bathroom in Toronto with a drop-in tub, flat-panel cabinets, white cabinets, an alcove shower, white walls, a vessel sink, white floor and a hinged shower door.
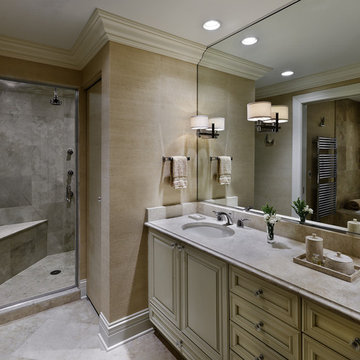
This is an example of a mid-sized contemporary master bathroom in Chicago with raised-panel cabinets, beige cabinets, a drop-in tub, an alcove shower, gray tile, marble, beige walls, marble floors, an undermount sink, marble benchtops, white floor and a hinged shower door.
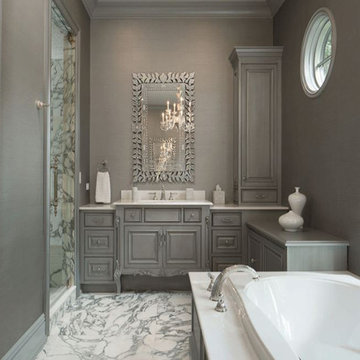
Wittefini
Inspiration for an expansive transitional master bathroom in Chicago with marble benchtops, white tile, grey walls, grey cabinets, a drop-in tub, an alcove shower, marble floors, raised-panel cabinets, a two-piece toilet, stone slab, an undermount sink, white floor and a hinged shower door.
Inspiration for an expansive transitional master bathroom in Chicago with marble benchtops, white tile, grey walls, grey cabinets, a drop-in tub, an alcove shower, marble floors, raised-panel cabinets, a two-piece toilet, stone slab, an undermount sink, white floor and a hinged shower door.
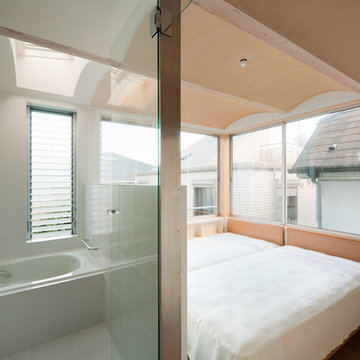
Photo by: Takumi Ota
Photo of a small scandinavian master wet room bathroom with glass-front cabinets, a drop-in tub, white tile, ceramic tile, ceramic floors, white floor and an open shower.
Photo of a small scandinavian master wet room bathroom with glass-front cabinets, a drop-in tub, white tile, ceramic tile, ceramic floors, white floor and an open shower.
Bathroom Design Ideas with a Drop-in Tub and White Floor
9