Bathroom Design Ideas with a Drop-in Tub and White Walls
Refine by:
Budget
Sort by:Popular Today
121 - 140 of 20,322 photos
Item 1 of 3
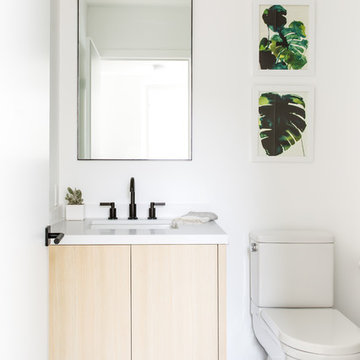
Suzanna Scott Photography
Design ideas for a mid-sized scandinavian master bathroom in Los Angeles with flat-panel cabinets, light wood cabinets, a drop-in tub, a shower/bathtub combo, a two-piece toilet, white walls, an undermount sink, engineered quartz benchtops, black floor, a shower curtain, white tile and slate floors.
Design ideas for a mid-sized scandinavian master bathroom in Los Angeles with flat-panel cabinets, light wood cabinets, a drop-in tub, a shower/bathtub combo, a two-piece toilet, white walls, an undermount sink, engineered quartz benchtops, black floor, a shower curtain, white tile and slate floors.
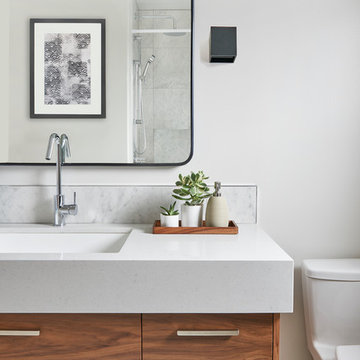
Design ideas for a large modern kids bathroom in Toronto with flat-panel cabinets, medium wood cabinets, a drop-in tub, a shower/bathtub combo, a one-piece toilet, gray tile, porcelain tile, white walls, porcelain floors, an undermount sink, engineered quartz benchtops, grey floor and a shower curtain.
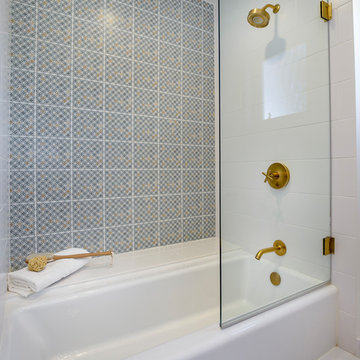
This project is a whole home remodel that is being completed in 2 phases. The first phase included this bathroom remodel. The whole home will maintain the Mid Century styling. The cabinets are stained in Alder Wood. The countertop is Ceasarstone in Pure White. The shower features Kohler Purist Fixtures in Vibrant Modern Brushed Gold finish. The flooring is Large Hexagon Tile from Dal Tile. The decorative tile is Wayfair “Illica” ceramic. The lighting is Mid-Century pendent lights. The vanity is custom made with traditional mid-century tapered legs. The next phase of the project will be added once it is completed.
Read the article here: https://www.houzz.com/ideabooks/82478496
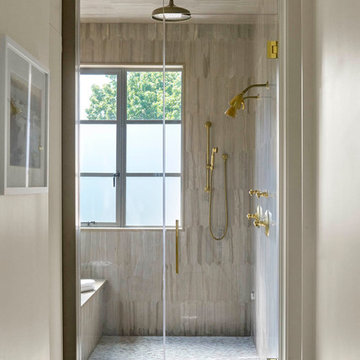
Large transitional master bathroom in Dallas with furniture-like cabinets, white cabinets, a drop-in tub, a curbless shower, beige tile, white walls, medium hardwood floors, a wall-mount sink and marble benchtops.
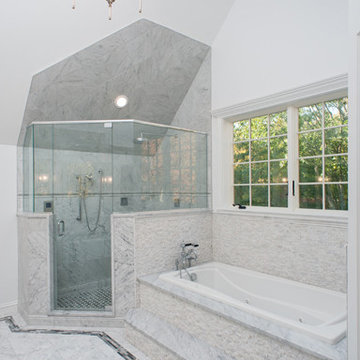
Inspiration for a large transitional master bathroom in Boston with a drop-in tub, a corner shower, gray tile, white walls, marble floors, grey floor and a hinged shower door.
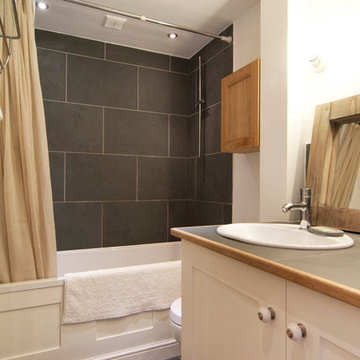
Design ideas for a small kids bathroom in Edinburgh with shaker cabinets, beige cabinets, a drop-in tub, a shower/bathtub combo, a one-piece toilet, gray tile, stone slab, white walls, slate floors, tile benchtops and an integrated sink.
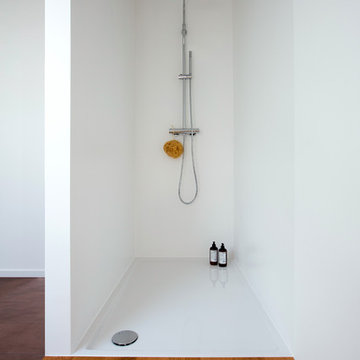
Fotos: http://www.nahdran.com/
Design ideas for a mid-sized contemporary bathroom in Frankfurt with an alcove shower, flat-panel cabinets, light wood cabinets, a drop-in tub, a two-piece toilet, white walls and a vessel sink.
Design ideas for a mid-sized contemporary bathroom in Frankfurt with an alcove shower, flat-panel cabinets, light wood cabinets, a drop-in tub, a two-piece toilet, white walls and a vessel sink.
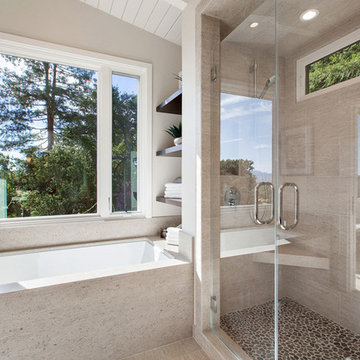
Design ideas for a large contemporary master bathroom in San Francisco with an undermount sink, recessed-panel cabinets, medium wood cabinets, a drop-in tub, an alcove shower, a one-piece toilet and white walls.
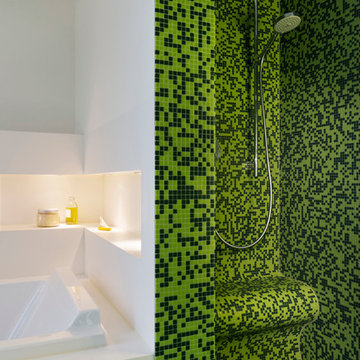
Foto: Werner Huthmacher
Design ideas for a contemporary bathroom in Leipzig with an open shower, green tile, mosaic tile, a drop-in tub, white walls, mosaic tile floors and an open shower.
Design ideas for a contemporary bathroom in Leipzig with an open shower, green tile, mosaic tile, a drop-in tub, white walls, mosaic tile floors and an open shower.
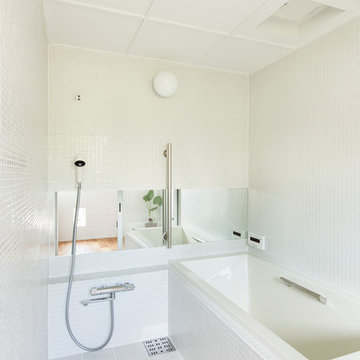
粟根靖雄
Small contemporary master wet room bathroom in Other with a drop-in tub, white tile, mosaic tile, white walls, white floor and an open shower.
Small contemporary master wet room bathroom in Other with a drop-in tub, white tile, mosaic tile, white walls, white floor and an open shower.
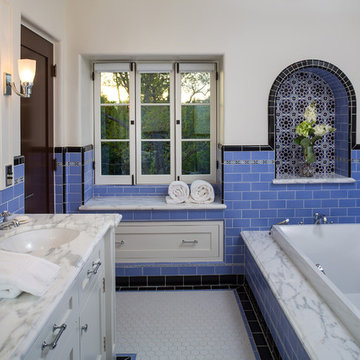
Photographer: Rick Ueda
Photo of a large mediterranean master bathroom in Los Angeles with an undermount sink, shaker cabinets, white cabinets, marble benchtops, a drop-in tub, an alcove shower, a two-piece toilet, blue tile, ceramic tile, white walls and ceramic floors.
Photo of a large mediterranean master bathroom in Los Angeles with an undermount sink, shaker cabinets, white cabinets, marble benchtops, a drop-in tub, an alcove shower, a two-piece toilet, blue tile, ceramic tile, white walls and ceramic floors.
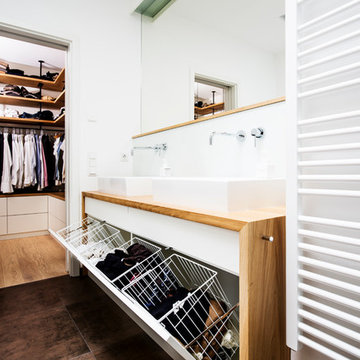
BESPOKE
Photo of a mid-sized contemporary master bathroom in Munich with white walls, flat-panel cabinets, white cabinets, a drop-in tub, a curbless shower, a wall-mount toilet, white tile, porcelain tile, cement tiles, a vessel sink, wood benchtops, brown floor, an open shower and brown benchtops.
Photo of a mid-sized contemporary master bathroom in Munich with white walls, flat-panel cabinets, white cabinets, a drop-in tub, a curbless shower, a wall-mount toilet, white tile, porcelain tile, cement tiles, a vessel sink, wood benchtops, brown floor, an open shower and brown benchtops.
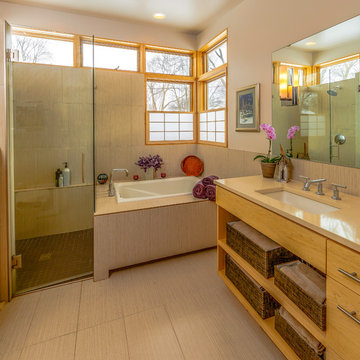
Modern House Productions
Mid-sized asian master bathroom in Minneapolis with an undermount sink, open cabinets, medium wood cabinets, a drop-in tub, a curbless shower, beige tile, white walls, quartzite benchtops, porcelain tile and porcelain floors.
Mid-sized asian master bathroom in Minneapolis with an undermount sink, open cabinets, medium wood cabinets, a drop-in tub, a curbless shower, beige tile, white walls, quartzite benchtops, porcelain tile and porcelain floors.
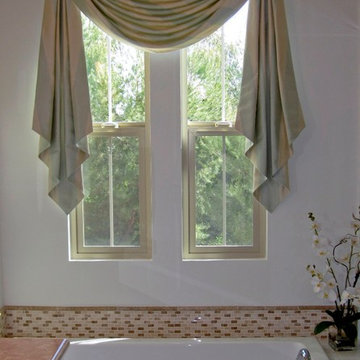
Anna Ione Interiors
Design ideas for a mid-sized traditional master bathroom in Orange County with white cabinets, a drop-in tub, a two-piece toilet, beige tile, brown tile, white tile, mosaic tile, white walls and engineered quartz benchtops.
Design ideas for a mid-sized traditional master bathroom in Orange County with white cabinets, a drop-in tub, a two-piece toilet, beige tile, brown tile, white tile, mosaic tile, white walls and engineered quartz benchtops.
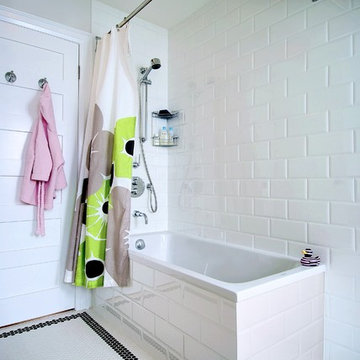
Kid's Bathroom: Shower Area
Mid-sized modern kids bathroom in Toronto with a shower/bathtub combo, white tile, subway tile, white walls, mosaic tile floors, a drop-in tub, flat-panel cabinets, an undermount sink, solid surface benchtops, white floor, a shower curtain and white benchtops.
Mid-sized modern kids bathroom in Toronto with a shower/bathtub combo, white tile, subway tile, white walls, mosaic tile floors, a drop-in tub, flat-panel cabinets, an undermount sink, solid surface benchtops, white floor, a shower curtain and white benchtops.
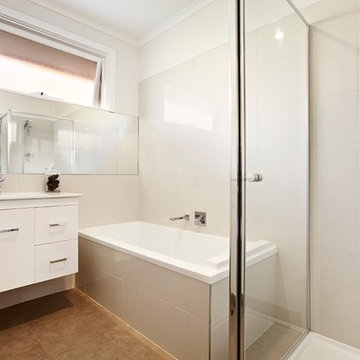
Hampton modern and timeless bathroom. White bathroom.
Photo of a modern bathroom in Melbourne with flat-panel cabinets, white cabinets, a drop-in tub, a corner shower, white tile, porcelain tile, white walls, porcelain floors, an integrated sink, engineered quartz benchtops, brown floor, a hinged shower door and white benchtops.
Photo of a modern bathroom in Melbourne with flat-panel cabinets, white cabinets, a drop-in tub, a corner shower, white tile, porcelain tile, white walls, porcelain floors, an integrated sink, engineered quartz benchtops, brown floor, a hinged shower door and white benchtops.
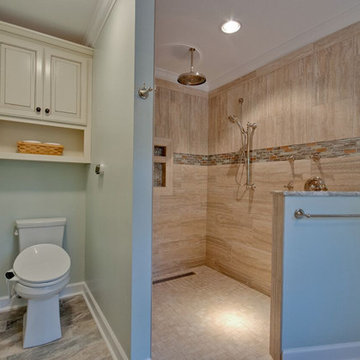
Laura Hayes
This is an example of a mid-sized traditional master wet room bathroom in Other with raised-panel cabinets, white cabinets, a drop-in tub, beige tile, stone slab, white walls, porcelain floors, an undermount sink and granite benchtops.
This is an example of a mid-sized traditional master wet room bathroom in Other with raised-panel cabinets, white cabinets, a drop-in tub, beige tile, stone slab, white walls, porcelain floors, an undermount sink and granite benchtops.
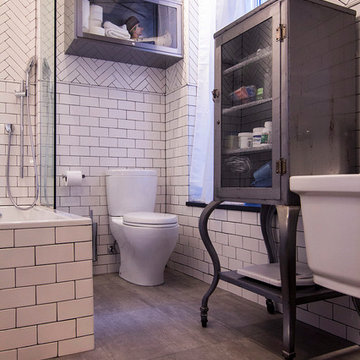
photos by Pedro Marti
The owner’s of this apartment had been living in this large working artist’s loft in Tribeca since the 70’s when they occupied the vacated space that had previously been a factory warehouse. Since then the space had been adapted for the husband and wife, both artists, to house their studios as well as living quarters for their growing family. The private areas were previously separated from the studio with a series of custom partition walls. Now that their children had grown and left home they were interested in making some changes. The major change was to take over spaces that were the children’s bedrooms and incorporate them in a new larger open living/kitchen space. The previously enclosed kitchen was enlarged creating a long eat-in counter at the now opened wall that had divided off the living room. The kitchen cabinetry capitalizes on the full height of the space with extra storage at the tops for seldom used items. The overall industrial feel of the loft emphasized by the exposed electrical and plumbing that run below the concrete ceilings was supplemented by a grid of new ceiling fans and industrial spotlights. Antique bubble glass, vintage refrigerator hinges and latches were chosen to accent simple shaker panels on the new kitchen cabinetry, including on the integrated appliances. A unique red industrial wheel faucet was selected to go with the integral black granite farm sink. The white subway tile that pre-existed in the kitchen was continued throughout the enlarged area, previously terminating 5 feet off the ground, it was expanded in a contrasting herringbone pattern to the full 12 foot height of the ceilings. This same tile motif was also used within the updated bathroom on top of a concrete-like porcelain floor tile. The bathroom also features a large white porcelain laundry sink with industrial fittings and a vintage stainless steel medicine display cabinet. Similar vintage stainless steel cabinets are also used in the studio spaces for storage. And finally black iron plumbing pipe and fittings were used in the newly outfitted closets to create hanging storage and shelving to complement the overall industrial feel.
pedro marti
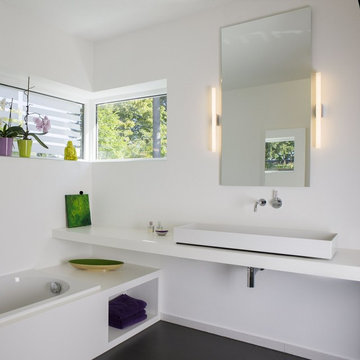
This is an example of a large contemporary bathroom in Nuremberg with a drop-in tub, white walls and a vessel sink.

This fireplace adds a touch of class, and a great way to start these cooler PNW days. The MTI soaking/jetted tub is the ultimate way to wind down, and is designed with a view of the fireplace. Textural Japanese tile surrounds the fireplace, with a floating walnut mantle. If you would rather have a view of the backyard, that is fine, too - either way, it is a winner!
Bathroom Design Ideas with a Drop-in Tub and White Walls
7