Bathroom Design Ideas with a Drop-in Tub
Refine by:
Budget
Sort by:Popular Today
141 - 160 of 23,752 photos
Item 1 of 3
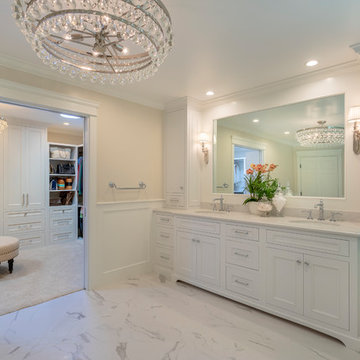
Our clients were living with outdated, dark bathrooms in their newly purchased Falling Star home. The dull palette of warm neutrals did not reflect the couple’s East Coast traditional style. They noticed several renovation projects by JRP in the neighborhood. The professionalism and the process impressed them. After receiving a Pardon Our Dust courtesy letter from JRP, the couple decided to call for a consultation. Their wish list was clear. They wanted the Falling Star design to be light, airy, and white. It had to reflect their East Coast roots. Working with the original footprint, JRP completely transformed the space, creating a tranquil primary suite rich with traditional detail. The result is an effusive celebration of classic style.
Now, the radiant rooms glow. To enlarge the primary closet, the JRP team removed a cluttered storage area. Inside, a separate dressing space is finished with upgraded storage and refined built-in cabinetry with recessed panels. Pops of glam such as Robert Abbey glass chandeliers and brilliant bits of chrome are moored by traditional elements like crown molding, porcelain tiles, and a quartz-clad drop-in soaking tub. Large windows in the primary bath and funnel skylights in the closet harness the natural light to stunning effect, sweeping the rooms with the cool feeling of fresh air. The “Sail Cloth” white paint adds soft depth to the uncomplicated elegance of both rooms.
PROJECT DETAILS:
• Style: Transitional
• Countertops: Vadara Quartz – Calacatta Dorado
• Cabinets: DeWils Recessed-panel, painted white
• Hardware/Plumbing Fixture Finish: Chrome
• Lighting Fixtures:
Master Closet: Skylight Sun Tunnel
Master Bath: Robert Abbey, Glass Chandelier
• Flooring:
Floor: Calacatta Dorado Porcelain Tiles w/Accent
• Tile/Backsplash: Shower Surround: Ceramic Blanc/Crackle
• Paint Colors:
Master Bath & Closet: Dunn Edwards Sail Cloth
Hall Bath: Benjamin Moore Ballet White
• Other Details: Drop-in soaking Tub
Photographer: J.R. Maddox
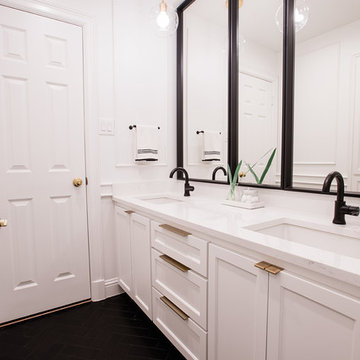
Black and white beautifully combined make this bathroom sleek and chic. Clean lines and modern design elements encompass this client's flawless design flair.
Photographer: Morgan English @theenglishden
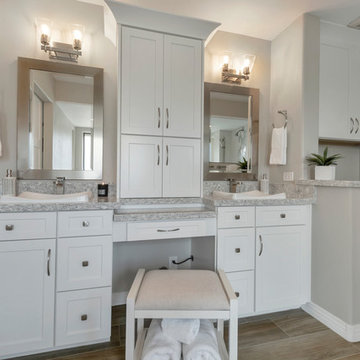
In this complete floor to ceiling removal, we created a zero-threshold walk-in shower, moved the shower and tub drain and removed the center cabinetry to create a MASSIVE walk-in shower with a drop in tub. As you walk in to the shower, controls are conveniently placed on the inside of the pony wall next to the custom soap niche. Fixtures include a standard shower head, rain head, two shower wands, tub filler with hand held wand, all in a brushed nickel finish. The custom countertop upper cabinet divides the vanity into His and Hers style vanity with low profile vessel sinks. There is a knee space with a dropped down countertop creating a perfect makeup vanity. Countertops are the gorgeous Everest Quartz. The Shower floor is a matte grey penny round, the shower wall tile is a 12x24 Cemento Bianco Cassero. The glass mosaic is called “White Ice Cube” and is used as a deco column in the shower and surrounds the drop-in tub. Finally, the flooring is a 9x36 Coastwood Malibu wood plank tile.
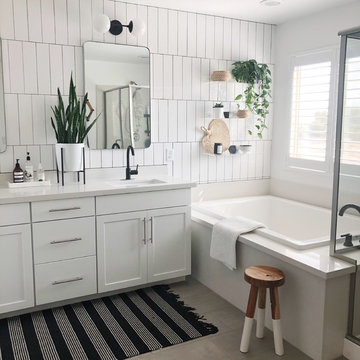
Took this builder grade to Custom on a budget.
Photo of a large modern master bathroom in Las Vegas with shaker cabinets, white cabinets, a drop-in tub, a corner shower, a one-piece toilet, black and white tile, ceramic tile, white walls, ceramic floors, an undermount sink, engineered quartz benchtops, grey floor, a hinged shower door and white benchtops.
Photo of a large modern master bathroom in Las Vegas with shaker cabinets, white cabinets, a drop-in tub, a corner shower, a one-piece toilet, black and white tile, ceramic tile, white walls, ceramic floors, an undermount sink, engineered quartz benchtops, grey floor, a hinged shower door and white benchtops.
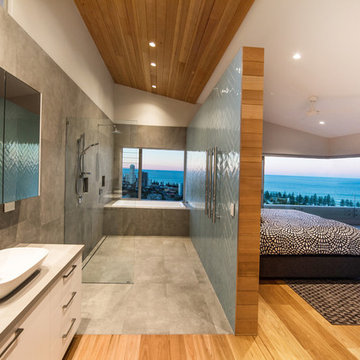
Large contemporary master bathroom in Gold Coast - Tweed with white cabinets, a drop-in tub, an open shower, a one-piece toilet, blue tile, ceramic tile, grey walls, ceramic floors, a vessel sink, engineered quartz benchtops, grey floor, an open shower and grey benchtops.
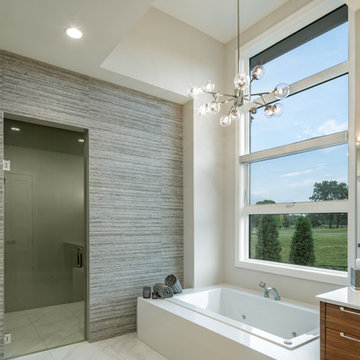
Kelly Ann Photos
Large modern master bathroom in Columbus with flat-panel cabinets, a drop-in tub, a curbless shower, gray tile, ceramic tile, grey walls, ceramic floors, quartzite benchtops, white floor, a hinged shower door and white benchtops.
Large modern master bathroom in Columbus with flat-panel cabinets, a drop-in tub, a curbless shower, gray tile, ceramic tile, grey walls, ceramic floors, quartzite benchtops, white floor, a hinged shower door and white benchtops.
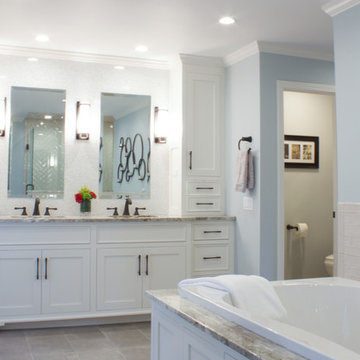
Large traditional master bathroom in New York with flat-panel cabinets, white cabinets, a drop-in tub, a curbless shower, a one-piece toilet, beige tile, ceramic tile, grey walls, porcelain floors, an undermount sink, quartzite benchtops, grey floor, a hinged shower door and multi-coloured benchtops.
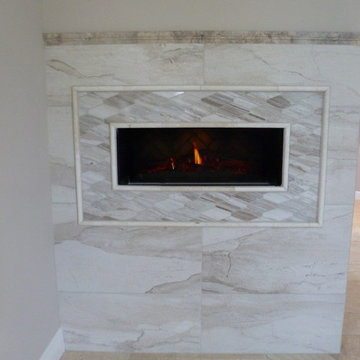
bathroom electric fireplace
Design ideas for a mid-sized transitional master bathroom in Tampa with a drop-in tub, an alcove shower, a two-piece toilet, beige tile, limestone, grey walls, travertine floors, an undermount sink, beige floor and a hinged shower door.
Design ideas for a mid-sized transitional master bathroom in Tampa with a drop-in tub, an alcove shower, a two-piece toilet, beige tile, limestone, grey walls, travertine floors, an undermount sink, beige floor and a hinged shower door.
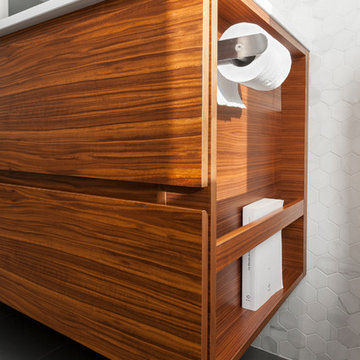
Mid-sized midcentury master bathroom in Montreal with flat-panel cabinets, medium wood cabinets, a drop-in tub, a shower/bathtub combo, a one-piece toilet, white tile, marble, grey walls, porcelain floors, an undermount sink, engineered quartz benchtops, grey floor and a hinged shower door.
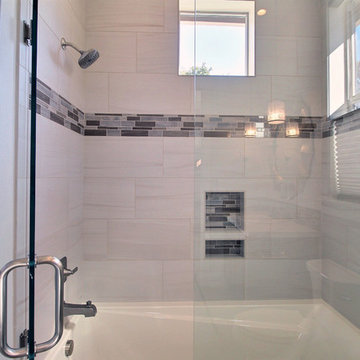
Paint by Sherwin Williams
Body Color - Agreeable Gray - SW 7029
Trim Color - Dover White - SW 6385
Media Room Wall Color - Accessible Beige - SW 7036
Floor & Wall Tile by Macadam Floor & Design
Tile Countertops & Tub Walls by Florida Tile
Tile Product Sequence in Breeze (in Drift on floor)
Shower Wall Accent & Niche Tile by Tierra Sol
Tile Product - Driftwood in Muretto Brown Mosaic
Sinks by Decolav
Sink Faucet by Delta Faucet
Windows by Milgard Windows & Doors
Window Product Style Line® Series
Window Supplier Troyco - Window & Door
Window Treatments by Budget Blinds
Lighting by Destination Lighting
Fixtures by Crystorama Lighting
Interior Design by Creative Interiors & Design
Custom Cabinetry & Storage by Northwood Cabinets
Customized & Built by Cascade West Development
Photography by ExposioHDR Portland
Original Plans by Alan Mascord Design Associates
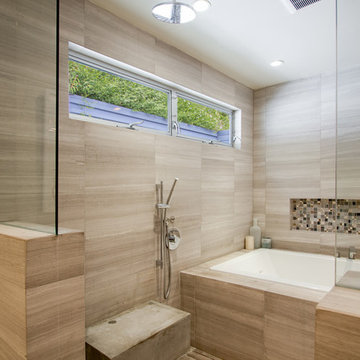
Large modern master wet room bathroom in San Francisco with beige walls and a drop-in tub.
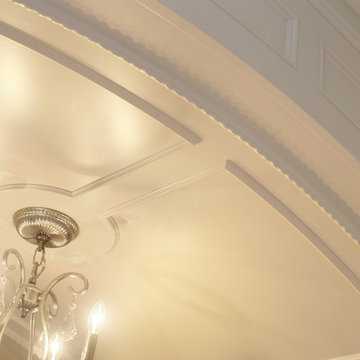
This is an example of a large traditional master bathroom in Toronto with a drop-in tub, a two-piece toilet, beige tile, multi-coloured walls, ceramic floors and a console sink.
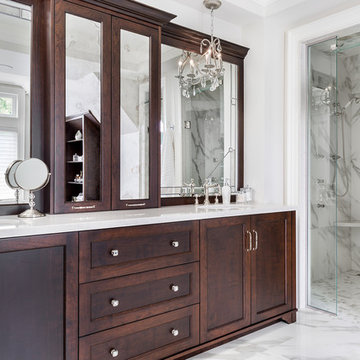
Photo Credit- Jackson Photography
Large transitional master bathroom in Toronto with dark wood cabinets, a drop-in tub, white tile, marble floors, an undermount sink, quartzite benchtops, an alcove shower, recessed-panel cabinets, a one-piece toilet, porcelain tile, white walls and a hinged shower door.
Large transitional master bathroom in Toronto with dark wood cabinets, a drop-in tub, white tile, marble floors, an undermount sink, quartzite benchtops, an alcove shower, recessed-panel cabinets, a one-piece toilet, porcelain tile, white walls and a hinged shower door.
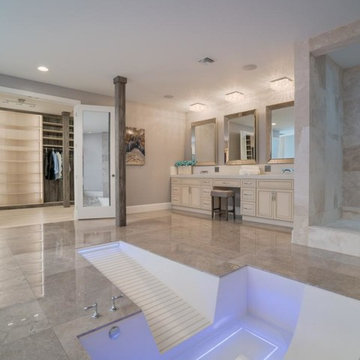
We had the opportunity to design and create a walk-in bath tub with cascading waterfall entry, ambient lighting, and chase lounger for relaxing and comfort. This sunken bathtub, though quite large fits the space and size of this bathroom perfectly. Also, the treaded slope allows for very easy access which is usually the biggest downfall of any sunken tub.
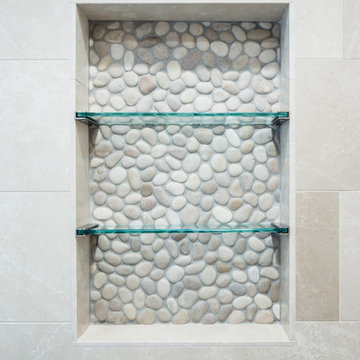
Aliza Schlabach Photography
Photo of a large traditional master bathroom in Philadelphia with dark wood cabinets, a drop-in tub, a curbless shower, a two-piece toilet, stone tile, white walls, marble floors, an undermount sink and engineered quartz benchtops.
Photo of a large traditional master bathroom in Philadelphia with dark wood cabinets, a drop-in tub, a curbless shower, a two-piece toilet, stone tile, white walls, marble floors, an undermount sink and engineered quartz benchtops.
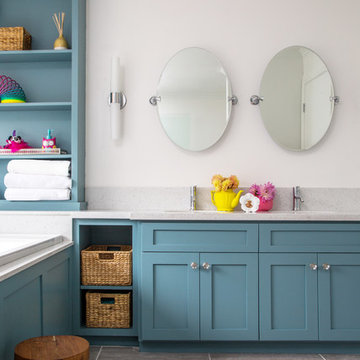
A colorful makeover for a little girl’s bathroom. The goal was to make bathtime more fun and enjoyable, so we opted for striking teal accents on the vanity and built-in. Balanced out by soft whites, grays, and woods, the space is bright and cheery yet still feels clean, spacious, and calming. Unique cabinets wrap around the room to maximize storage and save space for the tub and shower.
Cabinet color is Hemlock by Benjamin Moore.
Designed by Joy Street Design serving Oakland, Berkeley, San Francisco, and the whole of the East Bay.
For more about Joy Street Design, click here: https://www.joystreetdesign.com/
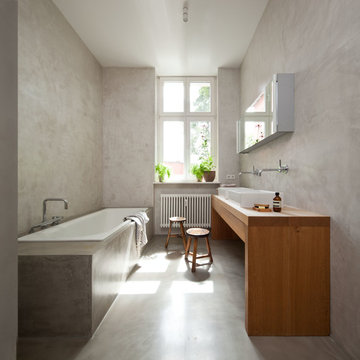
This is an example of a mid-sized modern bathroom in Berlin with a drop-in tub, grey walls, concrete floors, a vessel sink, wood benchtops and brown benchtops.
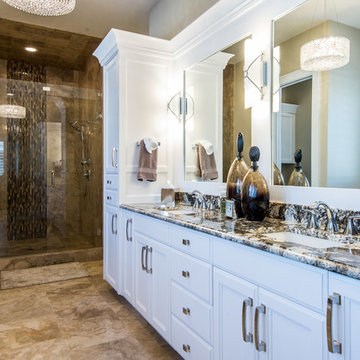
A master bathroom featuring travertine tile on the floor with travertine tile on the shower wall with glass tile accents. The countertop is granite. Photographer- Jedd
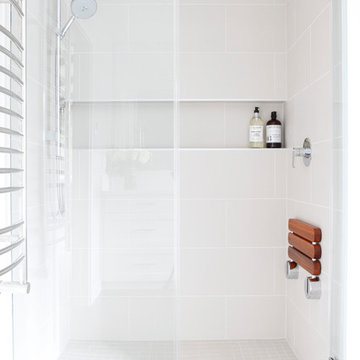
Studio Nish Interior Design
Master bath walk-in curbless shower.
Master Suite addition in Lafayette, CA. Concept for the master bath was to create a serene and contemporary spa-like environment. Clean lines and white-on-white layering of stone, tile and cabinetry are grounded by earthy dark tones in floor tiles. Luxury fixtures underscore the comfortable yet modern aesthetic.
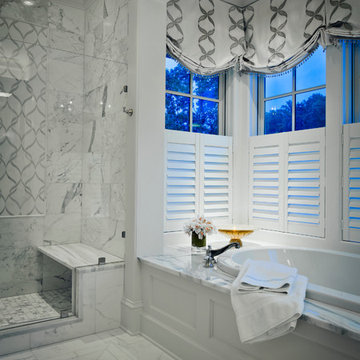
Vince Lupo - Direction One
This is an example of a large traditional master bathroom in Baltimore with a drop-in tub, a double shower, recessed-panel cabinets, beige cabinets, a two-piece toilet, white tile, marble, blue walls, marble floors, a drop-in sink, laminate benchtops, white floor, a hinged shower door and white benchtops.
This is an example of a large traditional master bathroom in Baltimore with a drop-in tub, a double shower, recessed-panel cabinets, beige cabinets, a two-piece toilet, white tile, marble, blue walls, marble floors, a drop-in sink, laminate benchtops, white floor, a hinged shower door and white benchtops.
Bathroom Design Ideas with a Drop-in Tub
8

