All Toilets Bathroom Design Ideas with a Drop-in Tub
Refine by:
Budget
Sort by:Popular Today
141 - 160 of 48,930 photos
Item 1 of 3
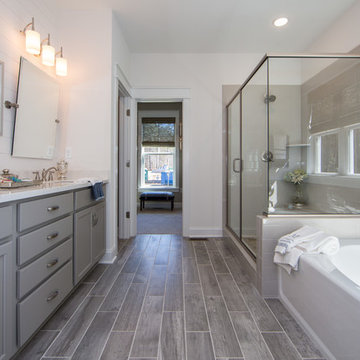
Primary Bath - Transitional primary bath with double sink bathroom vanity, vanity lighting, gray flooring, and side by side shower and soaking tub. (SHIPLAP WALL NOT OFFERED To create your design for an Augusta II floor plan, please go visit https://www.gomsh.com/plan/augusta-ii/interactive-floor-plan
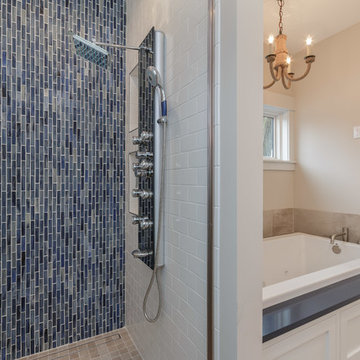
Dean Francis
Inspiration for a mid-sized beach style master bathroom in Other with shaker cabinets, white cabinets, a drop-in tub, a corner shower, a two-piece toilet, beige tile, ceramic tile, beige walls, ceramic floors, an undermount sink, engineered quartz benchtops, beige floor and a hinged shower door.
Inspiration for a mid-sized beach style master bathroom in Other with shaker cabinets, white cabinets, a drop-in tub, a corner shower, a two-piece toilet, beige tile, ceramic tile, beige walls, ceramic floors, an undermount sink, engineered quartz benchtops, beige floor and a hinged shower door.
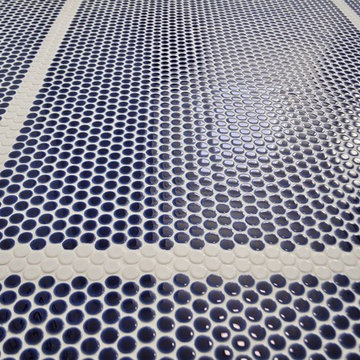
This bathroom was completely gutted and laid out in a more functional way. The shower/tub combo was moved from the left side to the back of the bathroom on exterior wall.
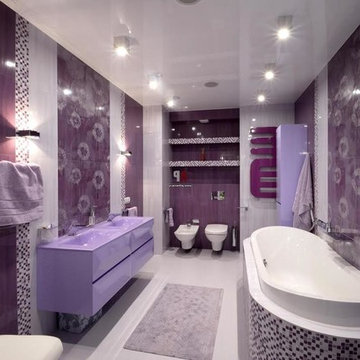
Large contemporary master bathroom in Atlanta with flat-panel cabinets, purple cabinets, a drop-in tub, a wall-mount toilet, glass tile, purple walls, porcelain floors, an integrated sink and grey floor.
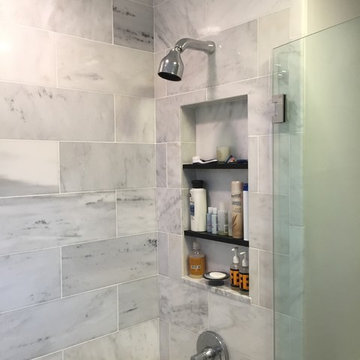
Photo of a small contemporary bathroom in New York with shaker cabinets, black cabinets, a drop-in tub, a shower/bathtub combo, a one-piece toilet, gray tile, marble, grey walls, ceramic floors, an integrated sink, quartzite benchtops, multi-coloured floor and a hinged shower door.
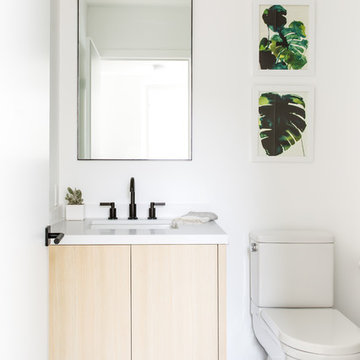
Suzanna Scott Photography
Design ideas for a mid-sized scandinavian master bathroom in Los Angeles with flat-panel cabinets, light wood cabinets, a drop-in tub, a shower/bathtub combo, a two-piece toilet, white walls, an undermount sink, engineered quartz benchtops, black floor, a shower curtain, white tile and slate floors.
Design ideas for a mid-sized scandinavian master bathroom in Los Angeles with flat-panel cabinets, light wood cabinets, a drop-in tub, a shower/bathtub combo, a two-piece toilet, white walls, an undermount sink, engineered quartz benchtops, black floor, a shower curtain, white tile and slate floors.
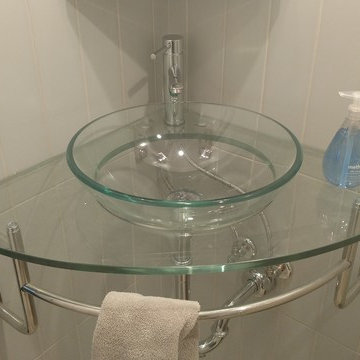
Design ideas for a mid-sized transitional master wet room bathroom in Louisville with a drop-in tub, a one-piece toilet, gray tile, ceramic tile, beige walls, ceramic floors, a vessel sink, glass benchtops, grey floor and an open shower.
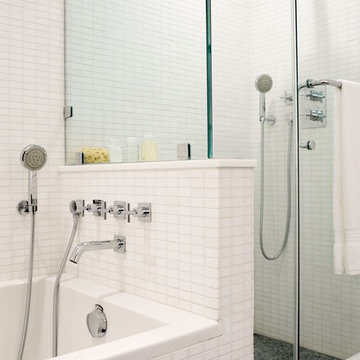
Design ideas for a small modern master bathroom in New York with flat-panel cabinets, black cabinets, a drop-in tub, a corner shower, a one-piece toilet, white tile, mosaic tile, white walls, mosaic tile floors, an undermount sink, marble benchtops, black floor, a hinged shower door and white benchtops.
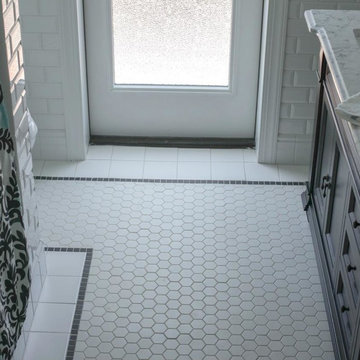
Inspiration for a contemporary bathroom in Orlando with recessed-panel cabinets, dark wood cabinets, a drop-in tub, a shower/bathtub combo, a two-piece toilet, white tile, subway tile, blue walls, porcelain floors, an undermount sink, quartzite benchtops and white floor.
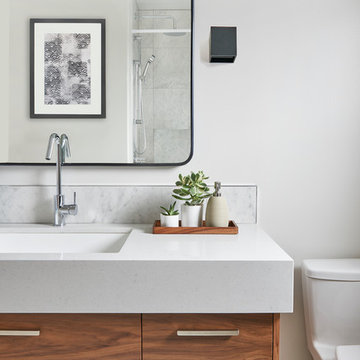
Design ideas for a large modern kids bathroom in Toronto with flat-panel cabinets, medium wood cabinets, a drop-in tub, a shower/bathtub combo, a one-piece toilet, gray tile, porcelain tile, white walls, porcelain floors, an undermount sink, engineered quartz benchtops, grey floor and a shower curtain.
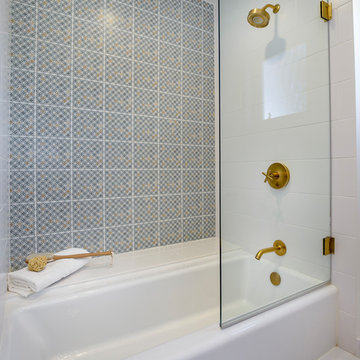
This project is a whole home remodel that is being completed in 2 phases. The first phase included this bathroom remodel. The whole home will maintain the Mid Century styling. The cabinets are stained in Alder Wood. The countertop is Ceasarstone in Pure White. The shower features Kohler Purist Fixtures in Vibrant Modern Brushed Gold finish. The flooring is Large Hexagon Tile from Dal Tile. The decorative tile is Wayfair “Illica” ceramic. The lighting is Mid-Century pendent lights. The vanity is custom made with traditional mid-century tapered legs. The next phase of the project will be added once it is completed.
Read the article here: https://www.houzz.com/ideabooks/82478496
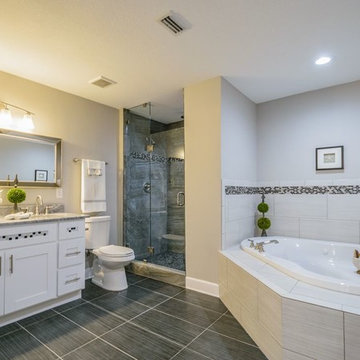
Mid-sized contemporary master bathroom in Tampa with shaker cabinets, white cabinets, a drop-in tub, an alcove shower, a one-piece toilet, beige walls and an undermount sink.
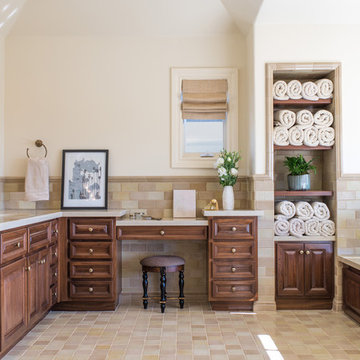
Steven Dewall
Inspiration for a large mediterranean master bathroom in Los Angeles with raised-panel cabinets, dark wood cabinets, a drop-in tub, beige walls, a one-piece toilet, beige tile, gray tile, stone tile, ceramic floors, an undermount sink, solid surface benchtops and beige floor.
Inspiration for a large mediterranean master bathroom in Los Angeles with raised-panel cabinets, dark wood cabinets, a drop-in tub, beige walls, a one-piece toilet, beige tile, gray tile, stone tile, ceramic floors, an undermount sink, solid surface benchtops and beige floor.
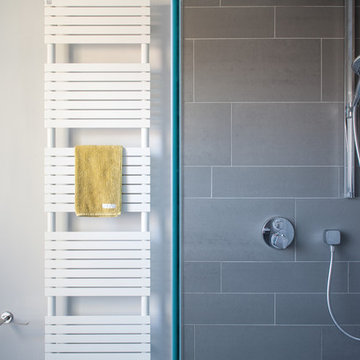
Adelina Iliev
Photo of a large contemporary kids bathroom in Surrey with a drop-in tub, an open shower, a one-piece toilet, gray tile, porcelain tile, grey walls, porcelain floors, a console sink and tile benchtops.
Photo of a large contemporary kids bathroom in Surrey with a drop-in tub, an open shower, a one-piece toilet, gray tile, porcelain tile, grey walls, porcelain floors, a console sink and tile benchtops.
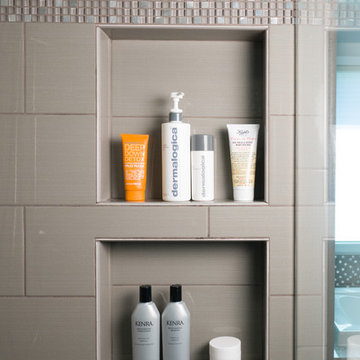
Levi Sim Photography
Large transitional master bathroom in Portland with shaker cabinets, grey cabinets, a drop-in tub, an alcove shower, a two-piece toilet, gray tile, mosaic tile, grey walls, ceramic floors, an undermount sink and engineered quartz benchtops.
Large transitional master bathroom in Portland with shaker cabinets, grey cabinets, a drop-in tub, an alcove shower, a two-piece toilet, gray tile, mosaic tile, grey walls, ceramic floors, an undermount sink and engineered quartz benchtops.
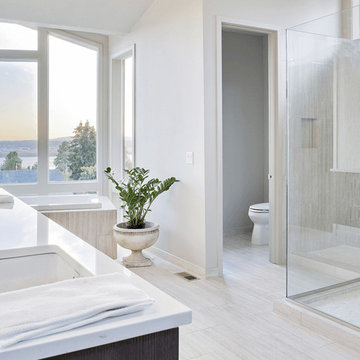
Photo of a mid-sized contemporary master bathroom in San Francisco with black cabinets, a one-piece toilet, white tile, grey walls, tile benchtops, a drop-in tub, ceramic floors, an undermount sink, grey floor, an open shower, a curbless shower, flat-panel cabinets and ceramic tile.
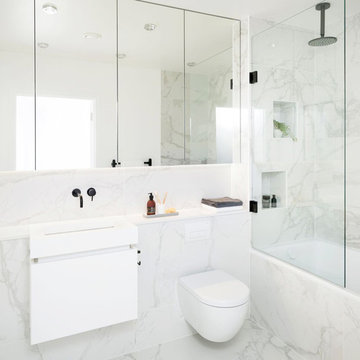
This light filled bathroom uses porcelain tiles across the walls and floor, a composite stone worktop and a white a custom-made vanity unit helps to achieve a contemporary classic look. Black fittings provide a great contrast to this bright space and mirrored wall cabinets provides concealed storage, visually expanding the size of the space. (Photography: David Giles)
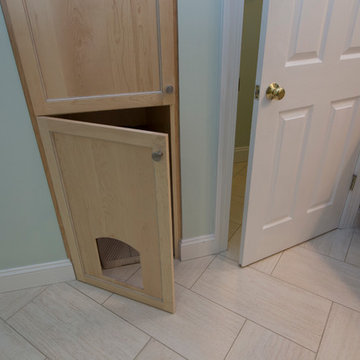
Marilyn Peryer Style House Photography
Design ideas for a large transitional master bathroom in Raleigh with light wood cabinets, a drop-in tub, a two-piece toilet, porcelain tile, green walls, porcelain floors, an undermount sink, granite benchtops, shaker cabinets, a corner shower, beige tile, beige floor, a hinged shower door and green benchtops.
Design ideas for a large transitional master bathroom in Raleigh with light wood cabinets, a drop-in tub, a two-piece toilet, porcelain tile, green walls, porcelain floors, an undermount sink, granite benchtops, shaker cabinets, a corner shower, beige tile, beige floor, a hinged shower door and green benchtops.
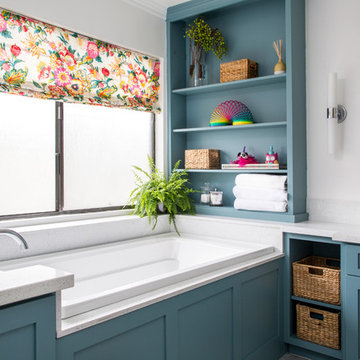
A colorful makeover for a little girl’s bathroom. The goal was to make bathtime more fun and enjoyable, so we opted for striking teal accents on the vanity and built-in. Balanced out by soft whites, grays, and woods, the space is bright and cheery yet still feels clean, spacious, and calming. Unique cabinets wrap around the room to maximize storage and save space for the tub and shower.
Cabinet color is Hemlock by Benjamin Moore.
Designed by Joy Street Design serving Oakland, Berkeley, San Francisco, and the whole of the East Bay.
For more about Joy Street Design, click here: https://www.joystreetdesign.com/
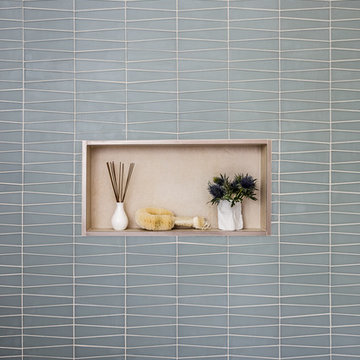
Glass bow tie tile with porcelain shower niche.
Photo Credit: Christopher Stark
This is an example of a small modern bathroom in San Francisco with flat-panel cabinets, light wood cabinets, a drop-in tub, a shower/bathtub combo, a one-piece toilet, beige tile, porcelain tile, beige walls, an integrated sink, solid surface benchtops and a shower curtain.
This is an example of a small modern bathroom in San Francisco with flat-panel cabinets, light wood cabinets, a drop-in tub, a shower/bathtub combo, a one-piece toilet, beige tile, porcelain tile, beige walls, an integrated sink, solid surface benchtops and a shower curtain.
All Toilets Bathroom Design Ideas with a Drop-in Tub
8