Bathroom Design Ideas with a Floating Vanity
Refine by:
Budget
Sort by:Popular Today
81 - 100 of 4,960 photos
Item 1 of 3

This is an example of a mid-sized contemporary master bathroom in Seattle with flat-panel cabinets, light wood cabinets, an alcove tub, a curbless shower, a two-piece toilet, gray tile, porcelain tile, grey walls, porcelain floors, an undermount sink, engineered quartz benchtops, grey floor, an open shower, white benchtops, an enclosed toilet, a double vanity, a floating vanity and vaulted.
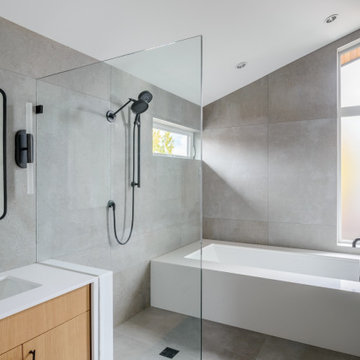
This is an example of a mid-sized contemporary master bathroom in Seattle with flat-panel cabinets, light wood cabinets, an alcove tub, a curbless shower, a two-piece toilet, gray tile, porcelain tile, grey walls, porcelain floors, an undermount sink, engineered quartz benchtops, grey floor, an open shower, white benchtops, an enclosed toilet, a double vanity, a floating vanity and vaulted.
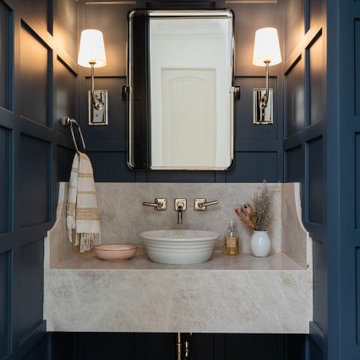
Half bathroom with wainscoting and pendant lighting in Folsom, CA
Small traditional powder room in Sacramento with quartzite benchtops and a floating vanity.
Small traditional powder room in Sacramento with quartzite benchtops and a floating vanity.
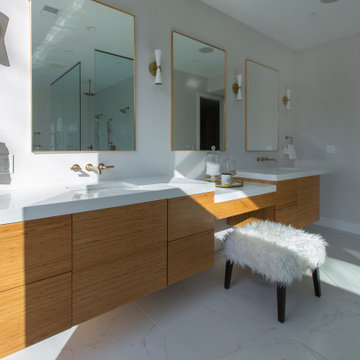
Large contemporary master bathroom in DC Metro with a freestanding tub, a double vanity and a floating vanity.
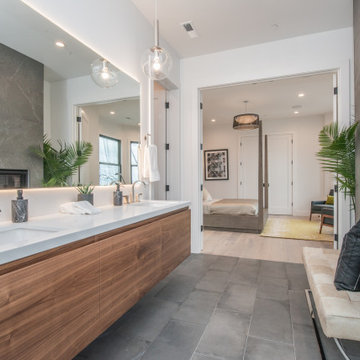
Bel Air - Serene Elegance. This collection was designed with cool tones and spa-like qualities to create a space that is timeless and forever elegant.
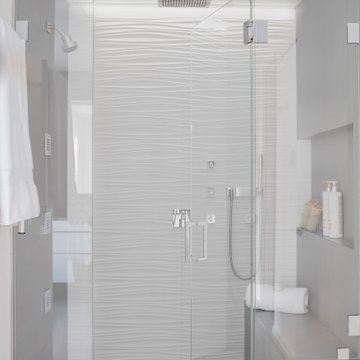
The shower in the principal Bathroom is a clean, modern space with a focus on 'the experience'. Large scale porcelain floor tiles are carried seamlessly into the shower and pitch to a linear drain. The same tile wraps both side walls and the shower bench. The back wall is washed with a recessed LED strip light highlighting the rippled texture of the tile. Multiple body jets, and shower heads offer a luxurious bathing experience.
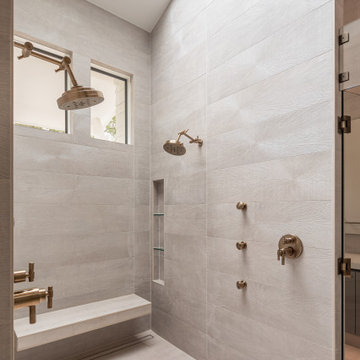
Brizo plumbing
Mir Mosaics Tile
Sky light Sierra Pacific Windows
Design ideas for an expansive modern master bathroom in Charleston with open cabinets, grey cabinets, a curbless shower, a two-piece toilet, gray tile, porcelain tile, grey walls, light hardwood floors, a wall-mount sink, concrete benchtops, brown floor, grey benchtops, a single vanity, a floating vanity, vaulted and wallpaper.
Design ideas for an expansive modern master bathroom in Charleston with open cabinets, grey cabinets, a curbless shower, a two-piece toilet, gray tile, porcelain tile, grey walls, light hardwood floors, a wall-mount sink, concrete benchtops, brown floor, grey benchtops, a single vanity, a floating vanity, vaulted and wallpaper.
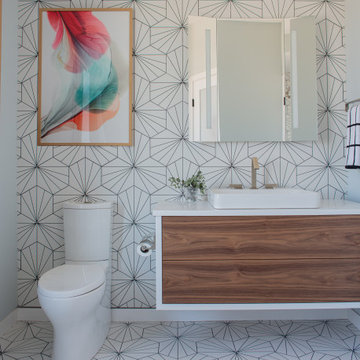
Design ideas for a mid-sized contemporary powder room in Boston with recessed-panel cabinets, medium wood cabinets, a one-piece toilet, white tile, ceramic tile, white walls, ceramic floors, an undermount sink, engineered quartz benchtops, white floor, white benchtops and a floating vanity.

Design ideas for an expansive master wet room bathroom in Chicago with blue cabinets, a freestanding tub, a one-piece toilet, grey walls, marble floors, granite benchtops, multi-coloured floor, an open shower, white benchtops, a shower seat, a double vanity and a floating vanity.
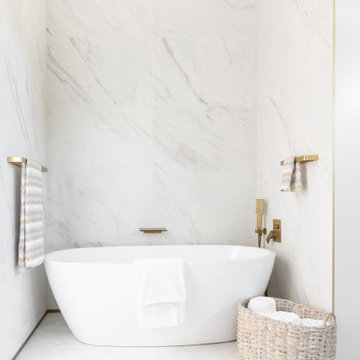
White, black and gold create a serene and dramatic touch in the master bath.
Design ideas for an expansive modern master bathroom in Phoenix with flat-panel cabinets, white cabinets, a freestanding tub, a double shower, white tile, stone slab, an undermount sink, engineered quartz benchtops, a hinged shower door, white benchtops, a double vanity, a floating vanity, white walls, porcelain floors, white floor and a niche.
Design ideas for an expansive modern master bathroom in Phoenix with flat-panel cabinets, white cabinets, a freestanding tub, a double shower, white tile, stone slab, an undermount sink, engineered quartz benchtops, a hinged shower door, white benchtops, a double vanity, a floating vanity, white walls, porcelain floors, white floor and a niche.
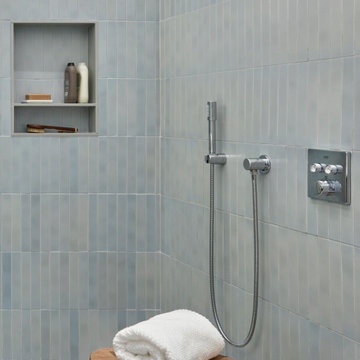
The shower includes both overhead and hand fixtures as well as a custom wall niche dimensioned to accommodate shower products. The renovation removed the wasted space of a former tub surround. By incorporating a wet room concept, the extra space could be added to the shower.

Design ideas for a large transitional master bathroom in Tampa with flat-panel cabinets, grey cabinets, a freestanding tub, a curbless shower, a bidet, gray tile, porcelain tile, beige walls, porcelain floors, an undermount sink, engineered quartz benchtops, brown floor, an open shower, white benchtops, a shower seat, a double vanity and a floating vanity.

Coastal master open style ensuite
Large beach style master bathroom in Gold Coast - Tweed with flat-panel cabinets, white cabinets, a freestanding tub, a double shower, a one-piece toilet, white tile, porcelain tile, white walls, wood-look tile, a drop-in sink, engineered quartz benchtops, multi-coloured floor, an open shower, white benchtops, an enclosed toilet, a double vanity and a floating vanity.
Large beach style master bathroom in Gold Coast - Tweed with flat-panel cabinets, white cabinets, a freestanding tub, a double shower, a one-piece toilet, white tile, porcelain tile, white walls, wood-look tile, a drop-in sink, engineered quartz benchtops, multi-coloured floor, an open shower, white benchtops, an enclosed toilet, a double vanity and a floating vanity.
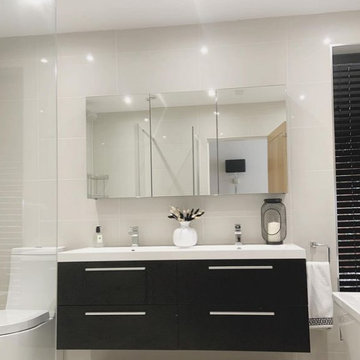
Bathroom transformation by @theharper_home on Instagram
Showcasing her compact bathroom transformation into a spacious his and hers bathroom. With Hudson Reed Quartet Double Cabinet and Basin.

Master Bath With all the stops Floating Vanity Seamless shower doors and MUCH MUCH more.
Design ideas for a large modern master bathroom in New York with furniture-like cabinets, beige cabinets, a freestanding tub, a corner shower, a bidet, beige tile, slate, beige walls, limestone floors, a vessel sink, engineered quartz benchtops, beige floor, a hinged shower door, white benchtops, a double vanity and a floating vanity.
Design ideas for a large modern master bathroom in New York with furniture-like cabinets, beige cabinets, a freestanding tub, a corner shower, a bidet, beige tile, slate, beige walls, limestone floors, a vessel sink, engineered quartz benchtops, beige floor, a hinged shower door, white benchtops, a double vanity and a floating vanity.

Little did our homeowner know how much his inspiration for his master bathroom renovation might mean to him after the year of Covid 2020. Living in a land-locked state meant a lot of travel to partake in his love of scuba diving throughout the world. When thinking about remodeling his bath, it was only natural for him to want to bring one of his favorite island diving spots home. We were asked to create an elegant bathroom that captured the elements of the Caribbean with some of the colors and textures of the sand and the sea.
The pallet fell into place with the sourcing of a natural quartzite slab for the countertop that included aqua and deep navy blues accented by coral and sand colors. Floating vanities in a sandy, bleached wood with an accent of louvered shutter doors give the space an open airy feeling. A sculpted tub with a wave pattern was set atop a bed of pebble stone and beneath a wall of bamboo stone tile. A tub ledge provides access for products.
The large format floor and shower tile (24 x 48) we specified brings to mind the trademark creamy white sand-swept swirls of Caribbean beaches. The walk-in curbless shower boasts three shower heads with a rain head, standard shower head, and a handheld wand near the bench toped in natural quartzite. Pebble stone finishes the floor off with an authentic nod to the beaches for the feet.
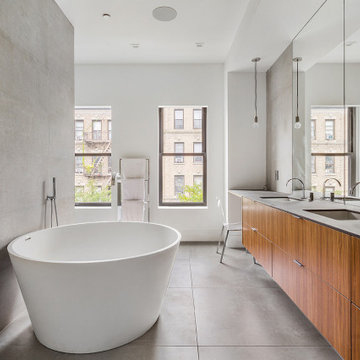
This brownstone, located in Harlem, consists of five stories which had been duplexed to create a two story rental unit and a 3 story home for the owners. The owner hired us to do a modern renovation of their home and rear garden. The garden was under utilized, barely visible from the interior and could only be accessed via a small steel stair at the rear of the second floor. We enlarged the owner’s home to include the rear third of the floor below which had walk out access to the garden. The additional square footage became a new family room connected to the living room and kitchen on the floor above via a double height space and a new sculptural stair. The rear facade was completely restructured to allow us to install a wall to wall two story window and door system within the new double height space creating a connection not only between the two floors but with the outside. The garden itself was terraced into two levels, the bottom level of which is directly accessed from the new family room space, the upper level accessed via a few stone clad steps. The upper level of the garden features a playful interplay of stone pavers with wood decking adjacent to a large seating area and a new planting bed. Wet bar cabinetry at the family room level is mirrored by an outside cabinetry/grill configuration as another way to visually tie inside to out. The second floor features the dining room, kitchen and living room in a large open space. Wall to wall builtins from the front to the rear transition from storage to dining display to kitchen; ending at an open shelf display with a fireplace feature in the base. The third floor serves as the children’s floor with two bedrooms and two ensuite baths. The fourth floor is a master suite with a large bedroom and a large bathroom bridged by a walnut clad hall that conceals a closet system and features a built in desk. The master bath consists of a tiled partition wall dividing the space to create a large walkthrough shower for two on one side and showcasing a free standing tub on the other. The house is full of custom modern details such as the recessed, lit handrail at the house’s main stair, floor to ceiling glass partitions separating the halls from the stairs and a whimsical builtin bench in the entry.
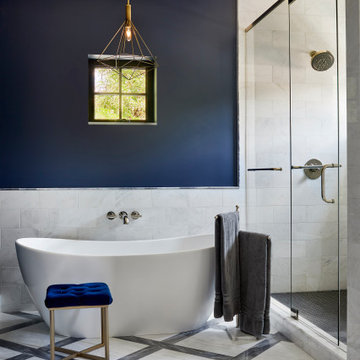
lattice pattern floor composed of asian statuary and bardiglio marble. Free standing tub. Frameless shower glass
Photo of a large scandinavian master bathroom in Denver with flat-panel cabinets, medium wood cabinets, a freestanding tub, a double shower, a two-piece toilet, white tile, marble, blue walls, marble floors, an undermount sink, marble benchtops, multi-coloured floor, a hinged shower door, white benchtops, a niche, a double vanity and a floating vanity.
Photo of a large scandinavian master bathroom in Denver with flat-panel cabinets, medium wood cabinets, a freestanding tub, a double shower, a two-piece toilet, white tile, marble, blue walls, marble floors, an undermount sink, marble benchtops, multi-coloured floor, a hinged shower door, white benchtops, a niche, a double vanity and a floating vanity.
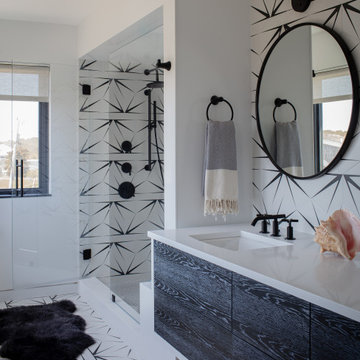
Photo of a mid-sized modern 3/4 bathroom in Boston with recessed-panel cabinets, dark wood cabinets, an alcove shower, a one-piece toilet, white tile, ceramic tile, white walls, ceramic floors, an undermount sink, engineered quartz benchtops, white floor, a sliding shower screen, white benchtops, a double vanity and a floating vanity.
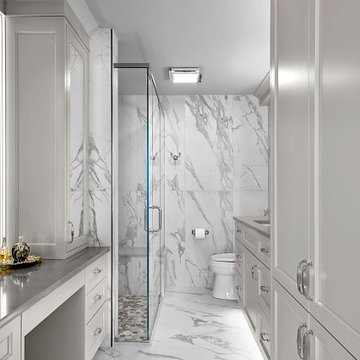
Design ideas for a mid-sized transitional master bathroom in Chicago with recessed-panel cabinets, grey cabinets, an alcove shower, a one-piece toilet, multi-coloured tile, porcelain tile, multi-coloured walls, porcelain floors, a drop-in sink, engineered quartz benchtops, multi-coloured floor, a hinged shower door, grey benchtops, a single vanity and a floating vanity.
Bathroom Design Ideas with a Floating Vanity
5

