Bathroom Design Ideas with a Floating Vanity
Refine by:
Budget
Sort by:Popular Today
101 - 120 of 4,960 photos
Item 1 of 3
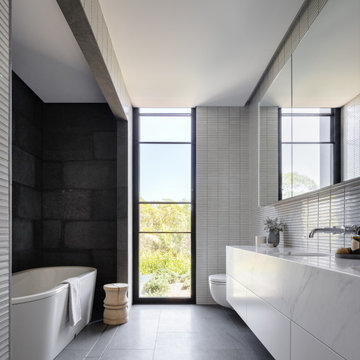
Large contemporary master bathroom in Sydney with an open shower, flat-panel cabinets, white cabinets, a freestanding tub, a wall-mount toilet, black tile, white tile, grey walls, an undermount sink, white benchtops, a single vanity, a floating vanity and grey floor.
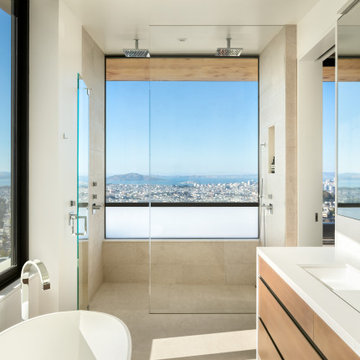
This 7,000 square foot, single family home, nestled at the base of San Francisco’s skyline Landmark, Sutro Tower, is an impressive representation of the quality of work Cook Construction produces. Designed by visionary John Maniscalco Architects, this 4 story modern marvel has impressive 23’ custom windows revealing breathtaking panoramic views of the city and surrounding bay. Its’ expansive kitchen and living areas include state-of-the-art appliances, European cabinetry and Lucifer mud-in lighting. A handsomely showcased wine room, a nourishing spa, complete with sauna, steam room and custom stainless hot tub, and large fitness studio with garden views, are only some of its elegantly conceived amenities. Floor to ceiling pocket doors, trim-less casings and baseboards, and other hidden reveals situated throughout this home create a sleek yet functional gravitas.
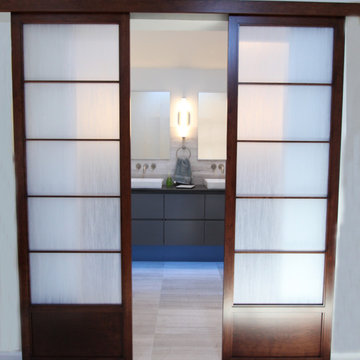
The goal of this project was to upgrade the builder grade finishes and create an ergonomic space that had a contemporary feel. This bathroom transformed from a standard, builder grade bathroom to a contemporary urban oasis. This was one of my favorite projects, I know I say that about most of my projects but this one really took an amazing transformation. By removing the walls surrounding the shower and relocating the toilet it visually opened up the space. Creating a deeper shower allowed for the tub to be incorporated into the wet area. Adding a LED panel in the back of the shower gave the illusion of a depth and created a unique storage ledge. A custom vanity keeps a clean front with different storage options and linear limestone draws the eye towards the stacked stone accent wall.
Houzz Write Up: https://www.houzz.com/magazine/inside-houzz-a-chopped-up-bathroom-goes-streamlined-and-swank-stsetivw-vs~27263720
The layout of this bathroom was opened up to get rid of the hallway effect, being only 7 foot wide, this bathroom needed all the width it could muster. Using light flooring in the form of natural lime stone 12x24 tiles with a linear pattern, it really draws the eye down the length of the room which is what we needed. Then, breaking up the space a little with the stone pebble flooring in the shower, this client enjoyed his time living in Japan and wanted to incorporate some of the elements that he appreciated while living there. The dark stacked stone feature wall behind the tub is the perfect backdrop for the LED panel, giving the illusion of a window and also creates a cool storage shelf for the tub. A narrow, but tasteful, oval freestanding tub fit effortlessly in the back of the shower. With a sloped floor, ensuring no standing water either in the shower floor or behind the tub, every thought went into engineering this Atlanta bathroom to last the test of time. With now adequate space in the shower, there was space for adjacent shower heads controlled by Kohler digital valves. A hand wand was added for use and convenience of cleaning as well. On the vanity are semi-vessel sinks which give the appearance of vessel sinks, but with the added benefit of a deeper, rounded basin to avoid splashing. Wall mounted faucets add sophistication as well as less cleaning maintenance over time. The custom vanity is streamlined with drawers, doors and a pull out for a can or hamper.
A wonderful project and equally wonderful client. I really enjoyed working with this client and the creative direction of this project.
Brushed nickel shower head with digital shower valve, freestanding bathtub, curbless shower with hidden shower drain, flat pebble shower floor, shelf over tub with LED lighting, gray vanity with drawer fronts, white square ceramic sinks, wall mount faucets and lighting under vanity. Hidden Drain shower system. Atlanta Bathroom.
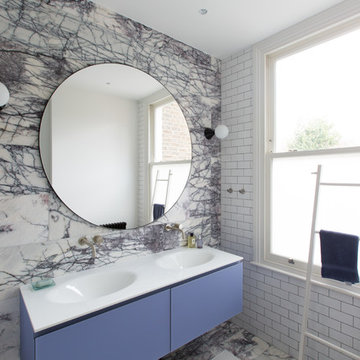
Ensuite to the Principal bedroom, walls clad in Viola Marble with a white metro contrast, styled with a contemporary vanity unit, mirror and Belgian wall lights.

This image showcases the luxurious design features of the principal ensuite, embodying a perfect blend of elegance and functionality. The focal point of the space is the expansive double vanity unit, meticulously crafted to provide ample storage and countertop space for two. Its sleek lines and modern design aesthetic add a touch of sophistication to the room.
The feature tile, serves as a striking focal point, infusing the space with texture and visual interest. It's a bold geometric pattern, and intricate mosaic, elevating the design of the ensuite, adding a sense of luxury and personality.
Natural lighting floods the room through large windows illuminating the space and enhancing its spaciousness. The abundance of natural light creates a warm and inviting atmosphere, while also highlighting the beauty of the design elements and finishes.
Overall, this principal ensuite epitomizes modern luxury, offering a serene retreat where residents can unwind and rejuvenate in style. Every design feature is thoughtfully curated to create a luxurious and functional space that exceeds expectations.

This homeowner feels like royalty every time they step into this emerald green tiled bathroom with gold fixtures! It's the perfect place to unwind and pamper yourself in style.
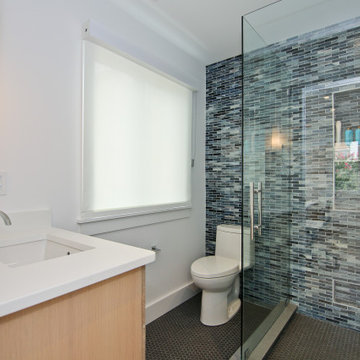
Small contemporary kids bathroom in Other with a corner shower, a one-piece toilet, blue tile, glass tile, ceramic floors, an undermount sink, engineered quartz benchtops, grey floor, a hinged shower door, white benchtops, a single vanity and a floating vanity.

Closeup of the bathtub area.
Expansive contemporary master bathroom in Los Angeles with flat-panel cabinets, light wood cabinets, a freestanding tub, a double shower, a wall-mount toilet, multi-coloured tile, stone slab, white walls, porcelain floors, an undermount sink, marble benchtops, grey floor, a hinged shower door, grey benchtops, an enclosed toilet, a double vanity, a floating vanity and recessed.
Expansive contemporary master bathroom in Los Angeles with flat-panel cabinets, light wood cabinets, a freestanding tub, a double shower, a wall-mount toilet, multi-coloured tile, stone slab, white walls, porcelain floors, an undermount sink, marble benchtops, grey floor, a hinged shower door, grey benchtops, an enclosed toilet, a double vanity, a floating vanity and recessed.
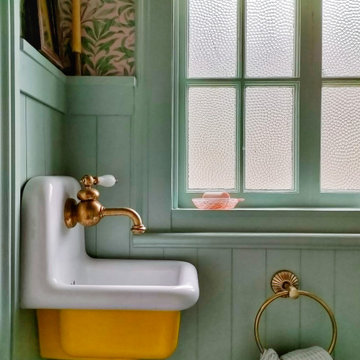
Photo of a large arts and crafts powder room in Other with furniture-like cabinets, yellow cabinets, a one-piece toilet, marble floors, a wall-mount sink and a floating vanity.

Modern master bath with sleek finishes
Large modern master wet room bathroom in Dallas with light wood cabinets, a freestanding tub, a one-piece toilet, black and white tile, marble, white walls, marble floors, a drop-in sink, solid surface benchtops, white floor, a sliding shower screen, white benchtops, a double vanity and a floating vanity.
Large modern master wet room bathroom in Dallas with light wood cabinets, a freestanding tub, a one-piece toilet, black and white tile, marble, white walls, marble floors, a drop-in sink, solid surface benchtops, white floor, a sliding shower screen, white benchtops, a double vanity and a floating vanity.

With its cavernous ambiance, the basement powder room is a mix of earthy hues and unexpected elements. An underlit floating vanity with stained oak cabinetry, vertical faucet wall, and textured blue stone tilework combine in an award-winning design.
A contemporary black pendant light by Vibia illuminates a quartz countertop from Cesarstone. Oversize floor tiles from Villagio complement the company's wall tiles.
The Village at Seven Desert Mountain—Scottsdale
Architecture: Drewett Works
Builder: Cullum Homes
Interiors: Ownby Design
Landscape: Greey | Pickett
Photographer: Dino Tonn
https://www.drewettworks.com/the-model-home-at-village-at-seven-desert-mountain/
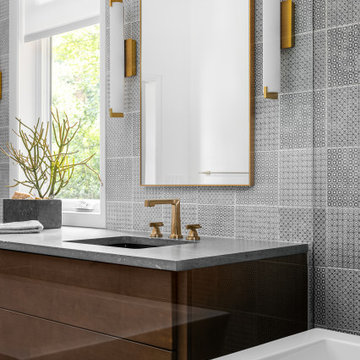
a new bath added on to this home during renovation showcases large format glossy gray shower tile with mixed pattern porcelain on walls running right into the shower tub wall. brass accents and a floating vanity round out the look.

Modern master wet room bathroom in Portland Maine with flat-panel cabinets, dark wood cabinets, a one-piece toilet, slate floors, an undermount sink, wood benchtops, black floor, a hinged shower door, white benchtops, a double vanity and a floating vanity.

2021 - 3,100 square foot Coastal Farmhouse Style Residence completed with French oak hardwood floors throughout, light and bright with black and natural accents.
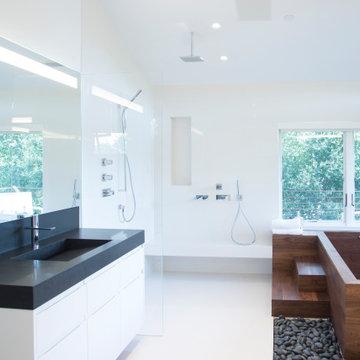
Master bathroom with custom-designed walnut bathtub. Custome designed vanities.
Large format tile.
Design ideas for a large contemporary master bathroom in San Francisco with flat-panel cabinets, white cabinets, a corner tub, a curbless shower, white tile, porcelain tile, white walls, porcelain floors, an integrated sink, engineered quartz benchtops, white floor, an open shower, black benchtops, a single vanity, a floating vanity and a niche.
Design ideas for a large contemporary master bathroom in San Francisco with flat-panel cabinets, white cabinets, a corner tub, a curbless shower, white tile, porcelain tile, white walls, porcelain floors, an integrated sink, engineered quartz benchtops, white floor, an open shower, black benchtops, a single vanity, a floating vanity and a niche.
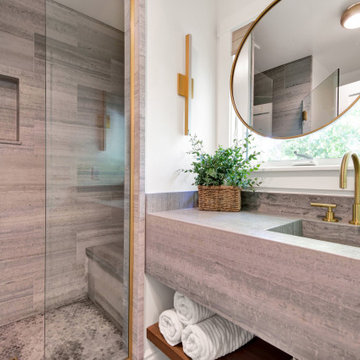
This is an example of a small contemporary 3/4 bathroom in Los Angeles with limestone benchtops, a single vanity and a floating vanity.
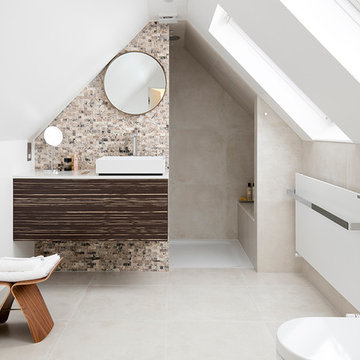
The en-suite shower room uses the space well, incorporating sufficient storage, maintaining a calm, spa like feel with the use of neutral tones. (photo: David Giles)
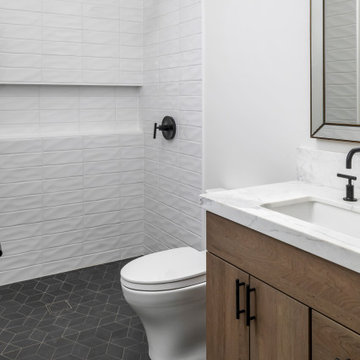
Photo of a large contemporary 3/4 bathroom in Other with flat-panel cabinets, brown cabinets and a floating vanity.

Indulge in luxury and sophistication with this meticulously designed master bathroom. The centerpiece is the spacious master bathroom corner shower, offering a rejuvenating experience every time. The master bathroom bathtub beckons for tranquil moments of relaxation, complemented by an elegant master bathroom sink with taps for added convenience.
Storage meets style with wooden brown bathroom cabinets, featuring raised panel cabinets that seamlessly blend aesthetics and functionality. The marble top bathroom vanity adds a touch of opulence to the space, creating a focal point that exudes timeless charm.
Enhance the ambiance with master bathroom wall mirror and wall lamps, providing both practical illumination and a touch of glamour. The tile flooring contributes to a clean and modern aesthetic, harmonizing with the enclosed glass shower and shower kit for a spa-like atmosphere.
Natural light filters through the bathroom glass window, illuminating the brown wooden floor and accentuating the soothing palette. Thoughtful details such as bathroom recessed lighting, bathroom ac duct, and flat ceiling design elevate the overall comfort and aesthetic appeal.
Modern convenience is at your fingertips with strategically placed bathroom electric switches, ensuring a seamless experience. Embrace a sense of calm and warmth with beige bathroom ideas that tie together the elements, creating a master bathroom retreat that balances functionality and elegance.
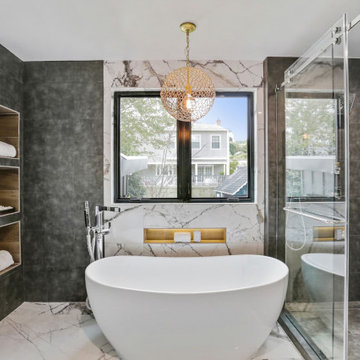
Creating specific focal points for this owner’s bathroom was important. Client wanted a modern-forward spa-like bathroom retreat. We created it by using rich colors to create contrast in the tile. We included lighted niches for the bathtub and shower as well as in the custom-built linen shelves. The large casement window opens up the space and the honeycomb gold chandelier really added a touch of elegance to the room while pulling out the gold tones in the floor and wall tile. We also included a contemporary 84” trough double vanity and a freestanding bath tub complete with a bath filler to complete the space.
Bathroom Design Ideas with a Floating Vanity
6

