Bathroom Design Ideas with a Freestanding Tub and a Drop-in Sink
Refine by:
Budget
Sort by:Popular Today
81 - 100 of 12,372 photos
Item 1 of 3
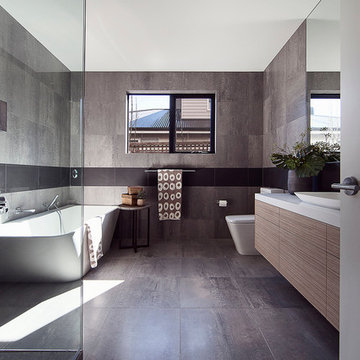
Inspiration for a mid-sized modern master bathroom in Melbourne with a drop-in sink, medium wood cabinets, engineered quartz benchtops, a freestanding tub, a one-piece toilet, gray tile, porcelain tile, grey walls, porcelain floors and flat-panel cabinets.
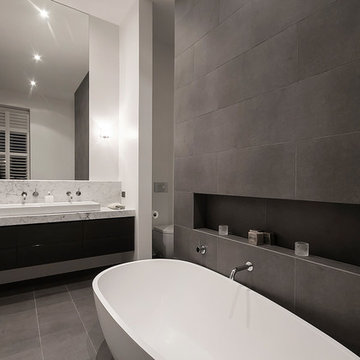
Large contemporary bathroom in Melbourne with a drop-in sink, flat-panel cabinets, dark wood cabinets, marble benchtops, a freestanding tub, a one-piece toilet, black tile and white walls.

Refined, Simplicity, Serenity. Just a few words that describe this incredible remodel that our team just finished. With its clean lines, open concept and natural light, this bathroom is a master piece of minimalist design.
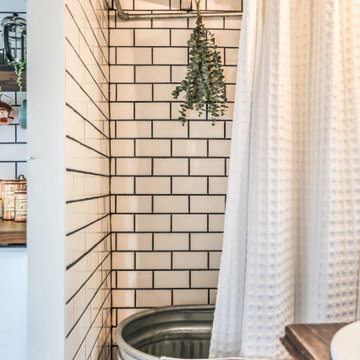
A modern-meets-vintage farmhouse-style tiny house designed and built by Parlour & Palm in Portland, Oregon. This adorable space may be small, but it is mighty, and includes a kitchen, bathroom, living room, sleeping loft, and outdoor deck. Many of the features - including cabinets, shelves, hardware, lighting, furniture, and outlet covers - are salvaged and recycled.
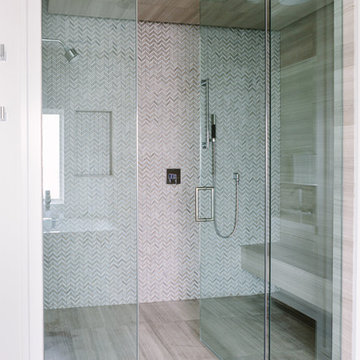
Photo Credit:
Aimée Mazzenga
Mid-sized modern wet room bathroom in Chicago with beaded inset cabinets, white cabinets, a freestanding tub, multi-coloured tile, mosaic tile, white walls, light hardwood floors, a drop-in sink, tile benchtops, multi-coloured floor, a hinged shower door and white benchtops.
Mid-sized modern wet room bathroom in Chicago with beaded inset cabinets, white cabinets, a freestanding tub, multi-coloured tile, mosaic tile, white walls, light hardwood floors, a drop-in sink, tile benchtops, multi-coloured floor, a hinged shower door and white benchtops.
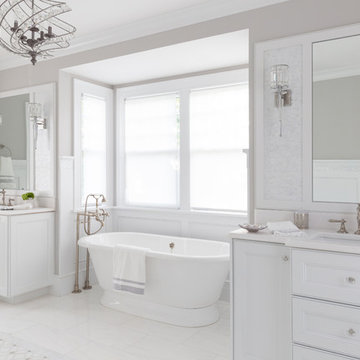
Raquel Langworthy
Inspiration for a large beach style master bathroom in New York with furniture-like cabinets, white cabinets, a freestanding tub, an alcove shower, a one-piece toilet, white tile, marble, grey walls, marble floors, a drop-in sink, marble benchtops, white floor, a hinged shower door and white benchtops.
Inspiration for a large beach style master bathroom in New York with furniture-like cabinets, white cabinets, a freestanding tub, an alcove shower, a one-piece toilet, white tile, marble, grey walls, marble floors, a drop-in sink, marble benchtops, white floor, a hinged shower door and white benchtops.
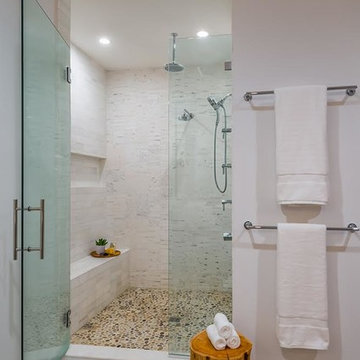
This is an example of a mid-sized contemporary 3/4 wet room bathroom in Tampa with shaker cabinets, beige cabinets, a freestanding tub, white tile, stone tile, white walls, light hardwood floors, a drop-in sink, solid surface benchtops, brown floor and a hinged shower door.
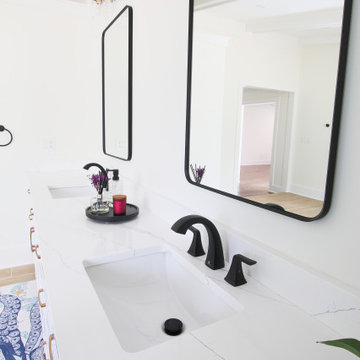
Inspiration for a large transitional master bathroom in Atlanta with shaker cabinets, white cabinets, a freestanding tub, a corner shower, a wall-mount toilet, white tile, ceramic tile, beige walls, ceramic floors, a drop-in sink, engineered quartz benchtops, beige floor, a hinged shower door, white benchtops, a niche, a double vanity, a built-in vanity and exposed beam.
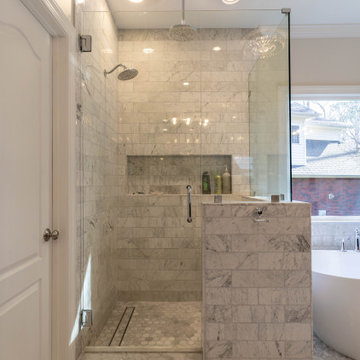
These bathroom renovations unfold a story of renewal, where once-quaint bathrooms are now super spacious, with no shortage of storage solutions, and distinctive tile designs for a touch of contemporary opulence. With an emphasis on modernity, these revamped bathrooms are the perfect place to get ready in the morning, enjoy a luxurious self-care moment, and unwind in the evenings!

Luscious Bathroom in Storrington, West Sussex
A luscious green bathroom design is complemented by matt black accents and unique platform for a feature bath.
The Brief
The aim of this project was to transform a former bedroom into a contemporary family bathroom, complete with a walk-in shower and freestanding bath.
This Storrington client had some strong design ideas, favouring a green theme with contemporary additions to modernise the space.
Storage was also a key design element. To help minimise clutter and create space for decorative items an inventive solution was required.
Design Elements
The design utilises some key desirables from the client as well as some clever suggestions from our bathroom designer Martin.
The green theme has been deployed spectacularly, with metro tiles utilised as a strong accent within the shower area and multiple storage niches. All other walls make use of neutral matt white tiles at half height, with William Morris wallpaper used as a leafy and natural addition to the space.
A freestanding bath has been placed central to the window as a focal point. The bathing area is raised to create separation within the room, and three pendant lights fitted above help to create a relaxing ambience for bathing.
Special Inclusions
Storage was an important part of the design.
A wall hung storage unit has been chosen in a Fjord Green Gloss finish, which works well with green tiling and the wallpaper choice. Elsewhere plenty of storage niches feature within the room. These add storage for everyday essentials, decorative items, and conceal items the client may not want on display.
A sizeable walk-in shower was also required as part of the renovation, with designer Martin opting for a Crosswater enclosure in a matt black finish. The matt black finish teams well with other accents in the room like the Vado brassware and Eastbrook towel rail.
Project Highlight
The platformed bathing area is a great highlight of this family bathroom space.
It delivers upon the freestanding bath requirement of the brief, with soothing lighting additions that elevate the design. Wood-effect porcelain floor tiling adds an additional natural element to this renovation.
The End Result
The end result is a complete transformation from the former bedroom that utilised this space.
The client and our designer Martin have combined multiple great finishes and design ideas to create a dramatic and contemporary, yet functional, family bathroom space.
Discover how our expert designers can transform your own bathroom with a free design appointment and quotation. Arrange a free appointment in showroom or online.

A serene and spa master bathroom design achieved with natural tones and textures. Large format porcelain tiles with linear movements of creams, grey and browns are the perfect setting for the luxurious free-standing bathtub. The three dimensional limestone square modules create the visual interest of the accent wall behind the tub. Floating vanities with clean contemporary lines are framed by wood grained panels in deep natural tones. Brass and polished nickel hardware and lighting details punctuate the subtle color scheme. Quiet and tranquility are the inspiration key words of this master bathroom retreat.
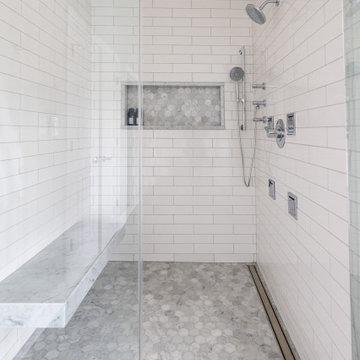
This is an example of a mid-sized transitional master bathroom in Baltimore with white cabinets, a freestanding tub, a corner shower, a one-piece toilet, a drop-in sink, brown floor, a hinged shower door, white benchtops, a double vanity and a freestanding vanity.

Master Bathroom
Photo of an expansive mediterranean master bathroom in Tampa with louvered cabinets, grey cabinets, a freestanding tub, an open shower, a one-piece toilet, white tile, cement tile, white walls, ceramic floors, a drop-in sink, marble benchtops, grey floor, a hinged shower door, white benchtops, an enclosed toilet, a double vanity, a built-in vanity, coffered and wood walls.
Photo of an expansive mediterranean master bathroom in Tampa with louvered cabinets, grey cabinets, a freestanding tub, an open shower, a one-piece toilet, white tile, cement tile, white walls, ceramic floors, a drop-in sink, marble benchtops, grey floor, a hinged shower door, white benchtops, an enclosed toilet, a double vanity, a built-in vanity, coffered and wood walls.

Design ideas for a large contemporary master bathroom in Chicago with flat-panel cabinets, white cabinets, a freestanding tub, a curbless shower, a bidet, white tile, porcelain tile, white walls, porcelain floors, a drop-in sink, quartzite benchtops, grey floor, an open shower, black benchtops, a niche, a double vanity, a floating vanity and coffered.

From the initial consultation call & property-visit, this Rancho Penasquitos, San Diego whole-home remodel was a collaborative effort between LionCraft Construction & our clients. As a Design & Build firm, we were able to utilize our design expertise and 44+ years of construction experience to help our clients achieve the home of their dreams. Through initial communication about texture, materials and style preferences, we were able to locate specific products and services that resulted in a gorgeous farmhouse design job with a modern twist, taking advantage of the bones of the home and some creative solutions to the clients’ existing problems.

Bathroom Remodel with new black trim picture window to compliment the black tile and plumbing trim. We love how this tiny detail makes the window much more interesting and integrated.

Stunning & spacious master bathroom of the Stetson. View House Plan THD-4607: https://www.thehousedesigners.com/plan/stetson-4607/
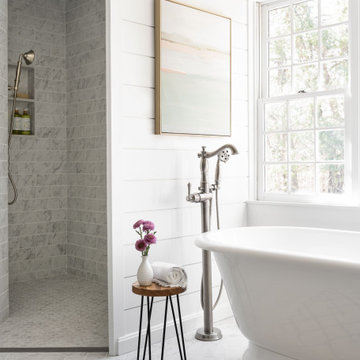
Back to back bathroom vanities make quite a unique statement in this main bathroom. Add a luxury soaker tub, walk-in shower and white shiplap walls, and you have a retreat spa like no where else in the house!
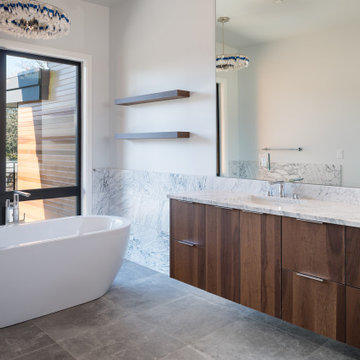
Photo of a mid-sized modern master bathroom in Phoenix with flat-panel cabinets, dark wood cabinets, a freestanding tub, a corner shower, gray tile, stone slab, a drop-in sink, granite benchtops, a hinged shower door, a double vanity and a floating vanity.
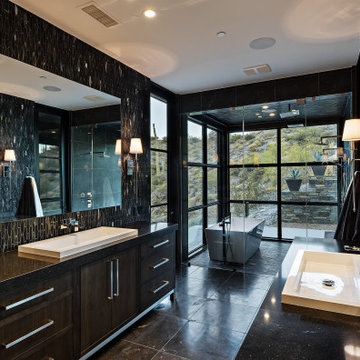
Design ideas for an expansive contemporary master bathroom in Phoenix with flat-panel cabinets, dark wood cabinets, a freestanding tub, an open shower, a wall-mount toilet, black tile, marble, black walls, marble floors, a drop-in sink, marble benchtops, black floor, a hinged shower door and black benchtops.
Bathroom Design Ideas with a Freestanding Tub and a Drop-in Sink
5

