Bathroom Design Ideas with a Freestanding Tub and a Sliding Shower Screen
Refine by:
Budget
Sort by:Popular Today
1 - 20 of 4,708 photos
Item 1 of 3

Design ideas for a large modern master bathroom in Melbourne with black cabinets, a freestanding tub, a double shower, a wall-mount toilet, gray tile, porcelain tile, grey walls, pebble tile floors, tile benchtops, grey floor, a sliding shower screen, white benchtops, a double vanity and a floating vanity.
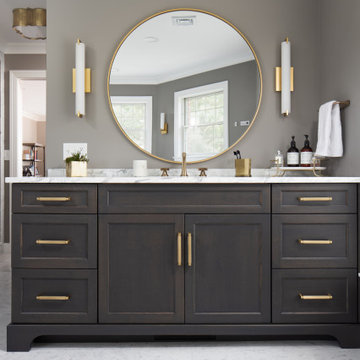
Each of the two custom vanities provide plenty of space for personal items as well as storage. Brushed gold mirrors, sconces, sink fittings, and hardware shine bright against the neutral grey wall and dark brown vanities.
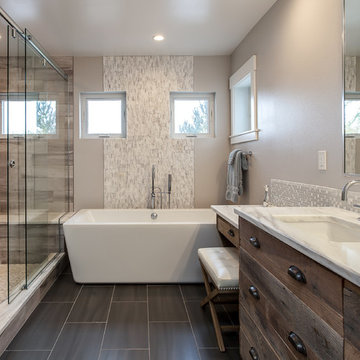
Juli
Inspiration for an expansive country master bathroom in Denver with flat-panel cabinets, distressed cabinets, a freestanding tub, an open shower, beige tile, ceramic tile, grey walls, an undermount sink and a sliding shower screen.
Inspiration for an expansive country master bathroom in Denver with flat-panel cabinets, distressed cabinets, a freestanding tub, an open shower, beige tile, ceramic tile, grey walls, an undermount sink and a sliding shower screen.
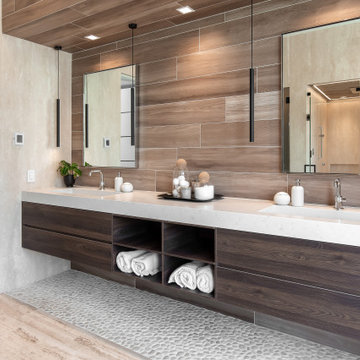
Design ideas for an expansive contemporary master bathroom in San Francisco with flat-panel cabinets, brown cabinets, a freestanding tub, an integrated sink, a sliding shower screen, a double vanity and a floating vanity.

Shot of the bathroom from the sink area.
This is an example of a large country master bathroom in Atlanta with flat-panel cabinets, medium wood cabinets, a freestanding tub, a corner shower, a one-piece toilet, white tile, white walls, terra-cotta floors, a vessel sink, granite benchtops, brown floor, a sliding shower screen, beige benchtops, an enclosed toilet, a double vanity, a built-in vanity, wood and brick walls.
This is an example of a large country master bathroom in Atlanta with flat-panel cabinets, medium wood cabinets, a freestanding tub, a corner shower, a one-piece toilet, white tile, white walls, terra-cotta floors, a vessel sink, granite benchtops, brown floor, a sliding shower screen, beige benchtops, an enclosed toilet, a double vanity, a built-in vanity, wood and brick walls.

Photo of a large modern master bathroom in New York with flat-panel cabinets, white cabinets, a freestanding tub, a corner shower, a one-piece toilet, gray tile, marble, grey walls, ceramic floors, quartzite benchtops, grey floor, a sliding shower screen, white benchtops, a shower seat and a double vanity.

Victorian Style Bathroom in Horsham, West Sussex
In the peaceful village of Warnham, West Sussex, bathroom designer George Harvey has created a fantastic Victorian style bathroom space, playing homage to this characterful house.
Making the most of present-day, Victorian Style bathroom furnishings was the brief for this project, with this client opting to maintain the theme of the house throughout this bathroom space. The design of this project is minimal with white and black used throughout to build on this theme, with present day technologies and innovation used to give the client a well-functioning bathroom space.
To create this space designer George has used bathroom suppliers Burlington and Crosswater, with traditional options from each utilised to bring the classic black and white contrast desired by the client. In an additional modern twist, a HiB illuminating mirror has been included – incorporating a present-day innovation into this timeless bathroom space.
Bathroom Accessories
One of the key design elements of this project is the contrast between black and white and balancing this delicately throughout the bathroom space. With the client not opting for any bathroom furniture space, George has done well to incorporate traditional Victorian accessories across the room. Repositioned and refitted by our installation team, this client has re-used their own bath for this space as it not only suits this space to a tee but fits perfectly as a focal centrepiece to this bathroom.
A generously sized Crosswater Clear6 shower enclosure has been fitted in the corner of this bathroom, with a sliding door mechanism used for access and Crosswater’s Matt Black frame option utilised in a contemporary Victorian twist. Distinctive Burlington ceramics have been used in the form of pedestal sink and close coupled W/C, bringing a traditional element to these essential bathroom pieces.
Bathroom Features
Traditional Burlington Brassware features everywhere in this bathroom, either in the form of the Walnut finished Kensington range or Chrome and Black Trent brassware. Walnut pillar taps, bath filler and handset bring warmth to the space with Chrome and Black shower valve and handset contributing to the Victorian feel of this space. Above the basin area sits a modern HiB Solstice mirror with integrated demisting technology, ambient lighting and customisable illumination. This HiB mirror also nicely balances a modern inclusion with the traditional space through the selection of a Matt Black finish.
Along with the bathroom fitting, plumbing and electrics, our installation team also undertook a full tiling of this bathroom space. Gloss White wall tiles have been used as a base for Victorian features while the floor makes decorative use of Black and White Petal patterned tiling with an in keeping black border tile. As part of the installation our team have also concealed all pipework for a minimal feel.
Our Bathroom Design & Installation Service
With any bathroom redesign several trades are needed to ensure a great finish across every element of your space. Our installation team has undertaken a full bathroom fitting, electrics, plumbing and tiling work across this project with our project management team organising the entire works. Not only is this bathroom a great installation, designer George has created a fantastic space that is tailored and well-suited to this Victorian Warnham home.
If this project has inspired your next bathroom project, then speak to one of our experienced designers about it.
Call a showroom or use our online appointment form to book your free design & quote.

We transformed this 80's bathroom into a modern farmhouse bathroom! Black shower, grey chevron tile, white distressed subway tile, a fun printed grey and white floor, ship-lap, white vanity, black mirrors and lighting, and a freestanding tub to unwind in after a long day!
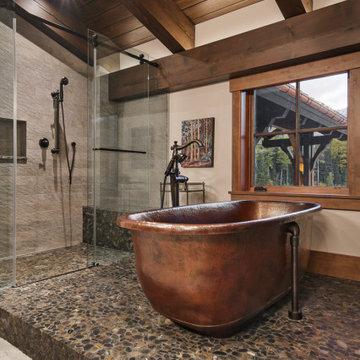
Large country master bathroom in Other with a freestanding tub, a curbless shower, beige tile, porcelain tile, pebble tile floors, a sliding shower screen, a shower seat, a niche, exposed beam, vaulted, wood, beige walls and brown floor.
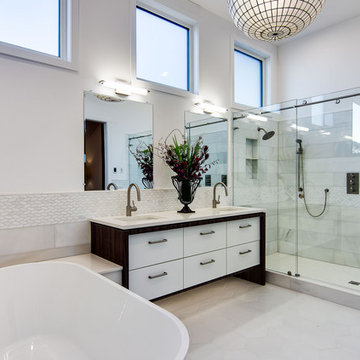
Here is an architecturally built house from the early 1970's which was brought into the new century during this complete home remodel by opening up the main living space with two small additions off the back of the house creating a seamless exterior wall, dropping the floor to one level throughout, exposing the post an beam supports, creating main level on-suite, den/office space, refurbishing the existing powder room, adding a butlers pantry, creating an over sized kitchen with 17' island, refurbishing the existing bedrooms and creating a new master bedroom floor plan with walk in closet, adding an upstairs bonus room off an existing porch, remodeling the existing guest bathroom, and creating an in-law suite out of the existing workshop and garden tool room.
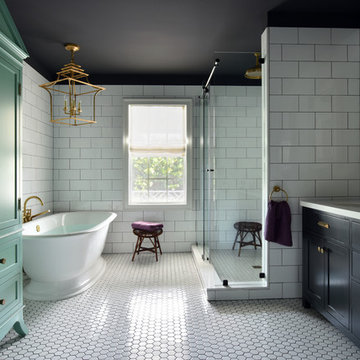
My Master Bath. Designed by Clos-ette and Caroline Rafferty Interiors. Photo shot by Ken Hayden Photography for Caroline Rafferty Interiors.
This is an example of a transitional master bathroom in Miami with black cabinets, a freestanding tub, white tile, porcelain floors, white floor, shaker cabinets, a corner shower, an undermount sink, a sliding shower screen and white benchtops.
This is an example of a transitional master bathroom in Miami with black cabinets, a freestanding tub, white tile, porcelain floors, white floor, shaker cabinets, a corner shower, an undermount sink, a sliding shower screen and white benchtops.
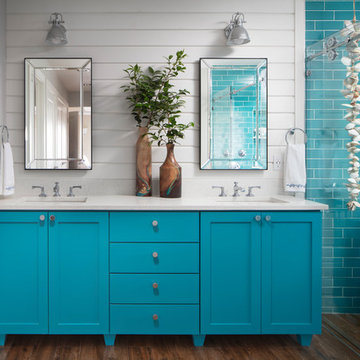
Design ideas for a beach style master wet room bathroom in Seattle with shaker cabinets, turquoise cabinets, a freestanding tub, blue tile, subway tile, white walls, dark hardwood floors, an undermount sink, brown floor, white benchtops and a sliding shower screen.
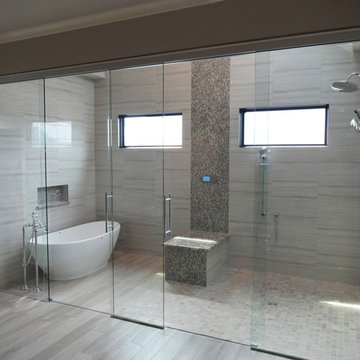
This amazing wet room earned a first place award at the 2017 Calvalcade Tour of Homes in Naperville, IL! The trackless sliding glass shower doors allow for clean lines and more space.
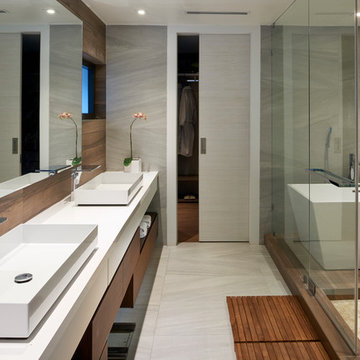
Spectacular master bathroom with double sinks and a wet room enclosing the tub and shower.
Elegant lines and a mixture of wood and grey ceramic tile that evokes the feel of elegance and freshness.
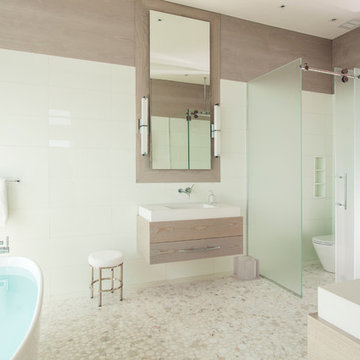
Photographed by Dan Cutrona
Photo of a large contemporary master bathroom in Boston with a freestanding tub, beige tile, a wall-mount sink, a two-piece toilet, mosaic tile, beige walls, flat-panel cabinets, light wood cabinets, an alcove shower, mosaic tile floors, solid surface benchtops, beige floor, a sliding shower screen and white benchtops.
Photo of a large contemporary master bathroom in Boston with a freestanding tub, beige tile, a wall-mount sink, a two-piece toilet, mosaic tile, beige walls, flat-panel cabinets, light wood cabinets, an alcove shower, mosaic tile floors, solid surface benchtops, beige floor, a sliding shower screen and white benchtops.

Design ideas for a small contemporary kids bathroom in Other with flat-panel cabinets, distressed cabinets, a freestanding tub, a shower/bathtub combo, a two-piece toilet, white tile, ceramic tile, white walls, cement tiles, a vessel sink, marble benchtops, white floor, a sliding shower screen, grey benchtops, a single vanity and a freestanding vanity.

Photo of a large modern master bathroom in Montreal with furniture-like cabinets, light wood cabinets, a freestanding tub, a corner shower, white tile, porcelain tile, white walls, porcelain floors, engineered quartz benchtops, a sliding shower screen, grey benchtops, a niche, a single vanity and a built-in vanity.

Inspiration for a contemporary bathroom in Other with flat-panel cabinets, light wood cabinets, a freestanding tub, a curbless shower, gray tile, a vessel sink, grey floor, a sliding shower screen, white benchtops, a niche, a double vanity and a floating vanity.

Luxurious masterbathroom
Design ideas for a large modern master bathroom in Seattle with flat-panel cabinets, light wood cabinets, a freestanding tub, a curbless shower, white tile, porcelain tile, white walls, porcelain floors, an undermount sink, engineered quartz benchtops, white floor, a sliding shower screen, white benchtops, a shower seat, a double vanity and a floating vanity.
Design ideas for a large modern master bathroom in Seattle with flat-panel cabinets, light wood cabinets, a freestanding tub, a curbless shower, white tile, porcelain tile, white walls, porcelain floors, an undermount sink, engineered quartz benchtops, white floor, a sliding shower screen, white benchtops, a shower seat, a double vanity and a floating vanity.
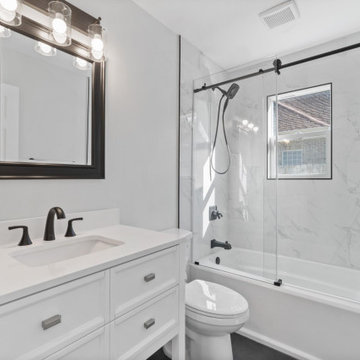
Inspiration for a mid-sized midcentury bathroom in San Diego with furniture-like cabinets, white cabinets, a freestanding tub, a shower/bathtub combo, a one-piece toilet, gray tile, grey walls, an undermount sink, black floor, a sliding shower screen, white benchtops, a single vanity, a freestanding vanity and engineered quartz benchtops.
Bathroom Design Ideas with a Freestanding Tub and a Sliding Shower Screen
1

