Bathroom Design Ideas with a Freestanding Tub and an Enclosed Toilet
Refine by:
Budget
Sort by:Popular Today
181 - 200 of 6,465 photos
Item 1 of 3
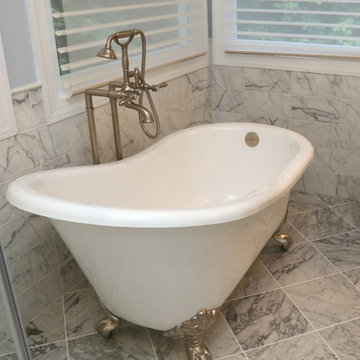
Marble is majestic. Black and white is classic. Notice the kitchen tile back-splash fills the wall over the doorway and the window too. In the bath, tile surrounds the tub and toilet walls. The shower accent tile adds the glam. We chose Sherwin Williams Window Pane 6210 for the Kitchen and Sherwin Williams Topsail 6217 for the Master Bath. Majestic, classic, clean and fresh!

The elegant master bathroom has an old-world feel with a modern touch. It's barrel-vaulted ceiling leads to the freestanding soaker tub that is surrounded by linen drapery.
The airy panels hide built-in cubbies for the homeowner to store her bath products, so to alway be in reach, but our to view.

Custom vanity in a farmhouse primary bathroom. Features custom Plain & Fancy inset cabinetry. This bathroom features shiplap and a custom stone wall.
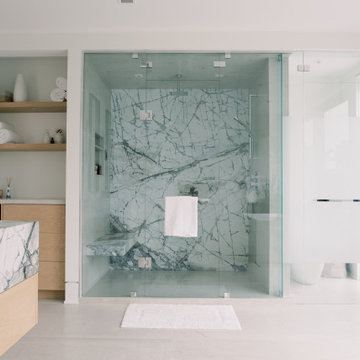
Large modern master bathroom in Toronto with a freestanding tub, an alcove shower, a one-piece toilet, white walls, an undermount sink, white floor, a hinged shower door, multi-coloured benchtops, an enclosed toilet, a double vanity and a floating vanity.
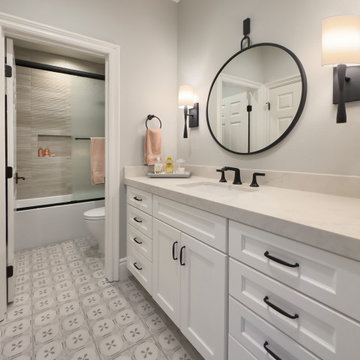
High end, luxury finishes, a free standing tub, make up area with lighted mirror & an incredible walk in shower create an elegant and beautiful primary bath suite! With matte black faucets & hardware, white Shaker cabinets, gorgeous marble, quartz counters and lots of fun details, we created a welcoming space for the clients…including a private coffee bar and how about the his & hers closets?
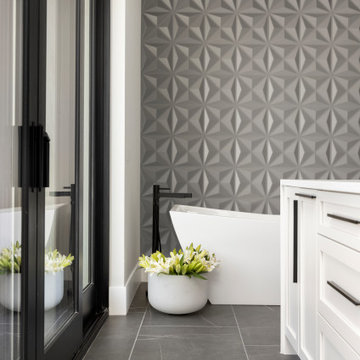
This primary bathroom is rife with luxe elements and textures!
Photo of an expansive contemporary master bathroom in Denver with shaker cabinets, white cabinets, a freestanding tub, a curbless shower, a one-piece toilet, gray tile, grey walls, porcelain floors, an undermount sink, engineered quartz benchtops, grey floor, a hinged shower door, white benchtops, an enclosed toilet, a double vanity, a built-in vanity and panelled walls.
Photo of an expansive contemporary master bathroom in Denver with shaker cabinets, white cabinets, a freestanding tub, a curbless shower, a one-piece toilet, gray tile, grey walls, porcelain floors, an undermount sink, engineered quartz benchtops, grey floor, a hinged shower door, white benchtops, an enclosed toilet, a double vanity, a built-in vanity and panelled walls.

The warmth of this primary bathroom radiates from the rich wood tones in a floating vanity and elegant stacked marble tile. Yet, the modern lines keep the space feeling clean and sleek. Design by Two Hands Interiors.
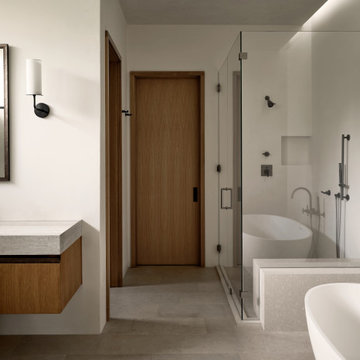
Mid-sized modern master bathroom in Austin with flat-panel cabinets, a freestanding tub, a corner shower, white walls, ceramic floors, an undermount sink, granite benchtops, grey floor, a hinged shower door, grey benchtops, an enclosed toilet, a single vanity and a floating vanity.
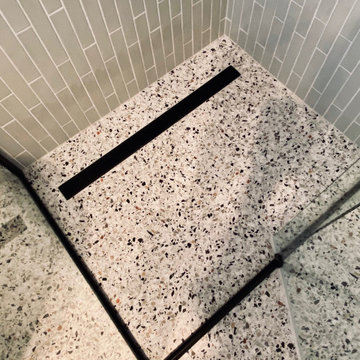
We know the world works in mysterious ways – we were reminded of this when two very distinct clients paired feature green subway tiles with a terrazzo looking floor tile AT THE SAME TIME with black tap ware and wooden vanities. We claim credit in the plumbing, carpentry, waterproofing and tiling, but not the design.
Our preferred marine grade tiled shower base was installed onto substrate flooring. The vanity and bath plumbing were both reconfigured to suit the new layout. Plantation blinds have since been installed to round off this lovely bathroom.
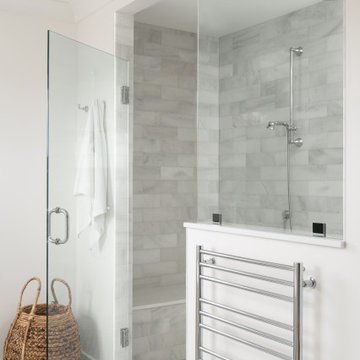
Design ideas for a small country master bathroom in Burlington with shaker cabinets, white cabinets, a freestanding tub, a two-piece toilet, marble, white walls, marble floors, an undermount sink, marble benchtops, white benchtops, an enclosed toilet, a double vanity and a built-in vanity.
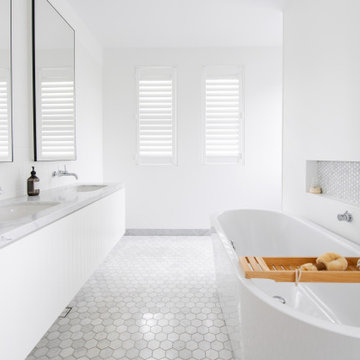
ensuite with double basin, free-standing bath, and concealed shower and WC
Design ideas for a mid-sized beach style master bathroom in Sydney with shaker cabinets, white cabinets, a freestanding tub, an alcove shower, a wall-mount toilet, white tile, white walls, marble floors, a drop-in sink, marble benchtops, grey floor, an open shower, grey benchtops, an enclosed toilet, a double vanity and a floating vanity.
Design ideas for a mid-sized beach style master bathroom in Sydney with shaker cabinets, white cabinets, a freestanding tub, an alcove shower, a wall-mount toilet, white tile, white walls, marble floors, a drop-in sink, marble benchtops, grey floor, an open shower, grey benchtops, an enclosed toilet, a double vanity and a floating vanity.
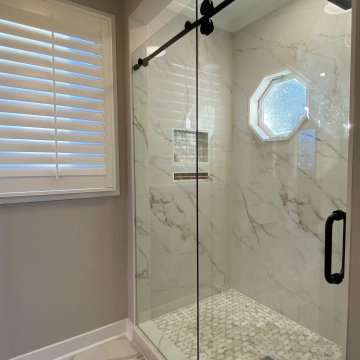
Large format porcelain master bathroom remodel
Inspiration for a large master bathroom in Other with flat-panel cabinets, white cabinets, a freestanding tub, an alcove shower, a two-piece toilet, porcelain tile, beige walls, porcelain floors, an undermount sink, tile benchtops, a sliding shower screen, an enclosed toilet, a double vanity and a built-in vanity.
Inspiration for a large master bathroom in Other with flat-panel cabinets, white cabinets, a freestanding tub, an alcove shower, a two-piece toilet, porcelain tile, beige walls, porcelain floors, an undermount sink, tile benchtops, a sliding shower screen, an enclosed toilet, a double vanity and a built-in vanity.

Master bathroom with make-up table, freestanding tub and separate toilet room
Large traditional master bathroom in Milwaukee with raised-panel cabinets, medium wood cabinets, a freestanding tub, a double shower, a one-piece toilet, beige walls, marble floors, an undermount sink, granite benchtops, beige floor, a hinged shower door, white benchtops, an enclosed toilet, a double vanity and a built-in vanity.
Large traditional master bathroom in Milwaukee with raised-panel cabinets, medium wood cabinets, a freestanding tub, a double shower, a one-piece toilet, beige walls, marble floors, an undermount sink, granite benchtops, beige floor, a hinged shower door, white benchtops, an enclosed toilet, a double vanity and a built-in vanity.
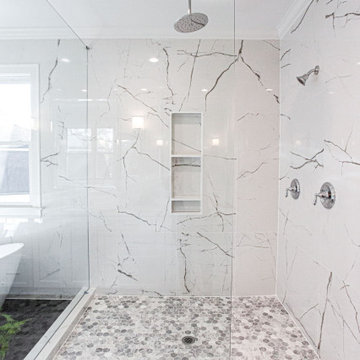
Mid-sized transitional master bathroom in Atlanta with shaker cabinets, white cabinets, a freestanding tub, an alcove shower, white tile, porcelain tile, grey walls, porcelain floors, an undermount sink, engineered quartz benchtops, black floor, a hinged shower door, white benchtops, an enclosed toilet, a double vanity and a built-in vanity.
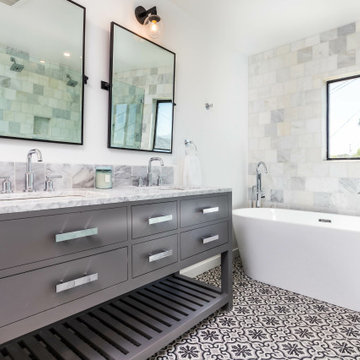
Coveted Interiors
Rutherford, NJ 07070
Photo of a large contemporary master bathroom in New York with furniture-like cabinets, grey cabinets, a freestanding tub, a curbless shower, multi-coloured tile, marble, marble floors, tile benchtops, a hinged shower door, grey benchtops, an enclosed toilet, a double vanity and a freestanding vanity.
Photo of a large contemporary master bathroom in New York with furniture-like cabinets, grey cabinets, a freestanding tub, a curbless shower, multi-coloured tile, marble, marble floors, tile benchtops, a hinged shower door, grey benchtops, an enclosed toilet, a double vanity and a freestanding vanity.
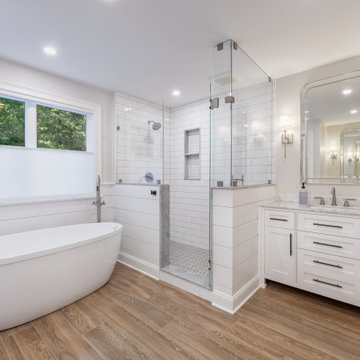
Design ideas for a large country master bathroom in Boston with shaker cabinets, white cabinets, a freestanding tub, a corner shower, a one-piece toilet, white tile, subway tile, grey walls, porcelain floors, an undermount sink, marble benchtops, brown floor, a hinged shower door, multi-coloured benchtops, an enclosed toilet, a single vanity, a freestanding vanity and planked wall panelling.
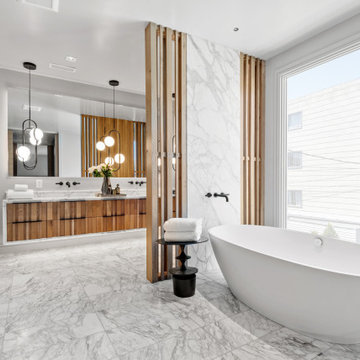
Contemporary Bathroom with custom details.
Photo of a large contemporary master bathroom in San Francisco with medium wood cabinets, a freestanding tub, a curbless shower, a wall-mount toilet, beige tile, ceramic tile, yellow walls, marble floors, a drop-in sink, marble benchtops, a hinged shower door, yellow benchtops, an enclosed toilet, a double vanity, a floating vanity, multi-coloured floor and flat-panel cabinets.
Photo of a large contemporary master bathroom in San Francisco with medium wood cabinets, a freestanding tub, a curbless shower, a wall-mount toilet, beige tile, ceramic tile, yellow walls, marble floors, a drop-in sink, marble benchtops, a hinged shower door, yellow benchtops, an enclosed toilet, a double vanity, a floating vanity, multi-coloured floor and flat-panel cabinets.
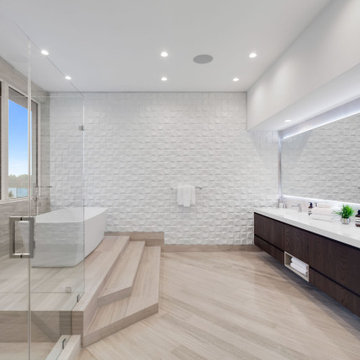
Large modern master bathroom in Miami with flat-panel cabinets, dark wood cabinets, a freestanding tub, a corner shower, a one-piece toilet, white tile, porcelain tile, grey walls, travertine floors, an integrated sink, engineered quartz benchtops, grey floor, a hinged shower door, white benchtops, an enclosed toilet, a double vanity and a floating vanity.
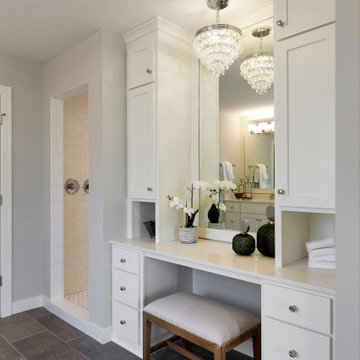
Wesley Model - Heritage Collection
Pricing, floorplans, virtual tours, community information & more at https://www.robertthomashomes.com/
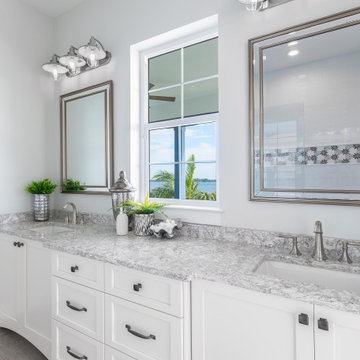
Camlin Custom Homes Courageous Model was built in Redfish Cove Community on the Manatee River at the Snead island Cut. This model features 2 master suites, one upstairs and one on the ground level. Both master suites include a well appointed spa like master bathroom with a walk out to a beautiful outdoor retreat. Everything in this home centers around the waterfront lifestyle and maximizing the natural beauty of the River and the boating lifestyle. This large upstairs Master Suite features a walk-out to a large front porch that overlooks the open water. Watch daily sunsets from this breezy open upstairs master bedroom and master bathroom.
Bathroom Design Ideas with a Freestanding Tub and an Enclosed Toilet
10

