Bathroom Design Ideas with a Freestanding Tub and an Enclosed Toilet
Refine by:
Budget
Sort by:Popular Today
121 - 140 of 6,426 photos
Item 1 of 3
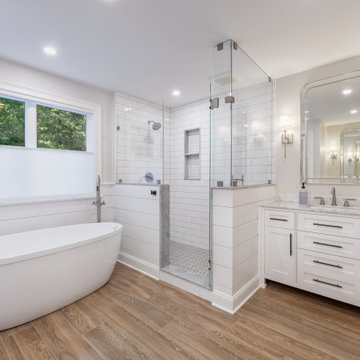
Design ideas for a large country master bathroom in Boston with shaker cabinets, white cabinets, a freestanding tub, a corner shower, a one-piece toilet, white tile, subway tile, grey walls, porcelain floors, an undermount sink, marble benchtops, brown floor, a hinged shower door, multi-coloured benchtops, an enclosed toilet, a single vanity, a freestanding vanity and planked wall panelling.
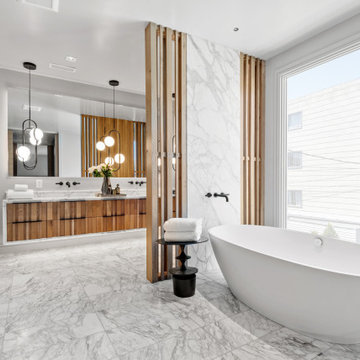
Contemporary Bathroom with custom details.
Photo of a large contemporary master bathroom in San Francisco with medium wood cabinets, a freestanding tub, a curbless shower, a wall-mount toilet, beige tile, ceramic tile, yellow walls, marble floors, a drop-in sink, marble benchtops, a hinged shower door, yellow benchtops, an enclosed toilet, a double vanity, a floating vanity, multi-coloured floor and flat-panel cabinets.
Photo of a large contemporary master bathroom in San Francisco with medium wood cabinets, a freestanding tub, a curbless shower, a wall-mount toilet, beige tile, ceramic tile, yellow walls, marble floors, a drop-in sink, marble benchtops, a hinged shower door, yellow benchtops, an enclosed toilet, a double vanity, a floating vanity, multi-coloured floor and flat-panel cabinets.
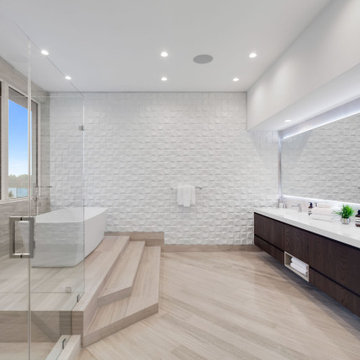
Large modern master bathroom in Miami with flat-panel cabinets, dark wood cabinets, a freestanding tub, a corner shower, a one-piece toilet, white tile, porcelain tile, grey walls, travertine floors, an integrated sink, engineered quartz benchtops, grey floor, a hinged shower door, white benchtops, an enclosed toilet, a double vanity and a floating vanity.
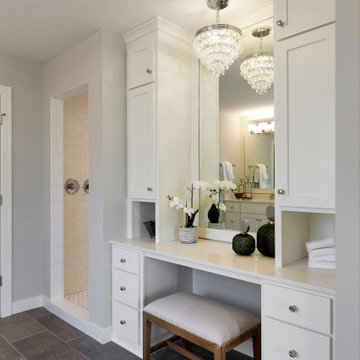
Wesley Model - Heritage Collection
Pricing, floorplans, virtual tours, community information & more at https://www.robertthomashomes.com/
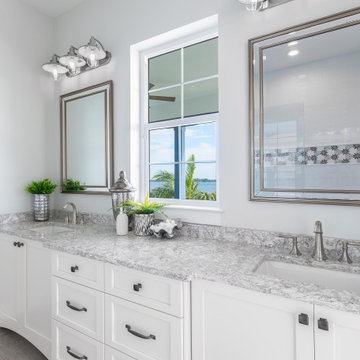
Camlin Custom Homes Courageous Model was built in Redfish Cove Community on the Manatee River at the Snead island Cut. This model features 2 master suites, one upstairs and one on the ground level. Both master suites include a well appointed spa like master bathroom with a walk out to a beautiful outdoor retreat. Everything in this home centers around the waterfront lifestyle and maximizing the natural beauty of the River and the boating lifestyle. This large upstairs Master Suite features a walk-out to a large front porch that overlooks the open water. Watch daily sunsets from this breezy open upstairs master bedroom and master bathroom.
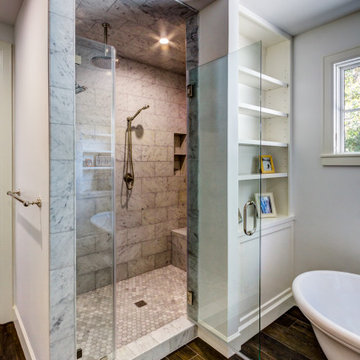
Custom marble shower with frame-less glass enclosure
Inspiration for a large country master bathroom in Houston with shaker cabinets, white cabinets, a freestanding tub, a double shower, a one-piece toilet, gray tile, marble, white walls, porcelain floors, an undermount sink, marble benchtops, brown floor, a hinged shower door, grey benchtops, an enclosed toilet, a double vanity and a built-in vanity.
Inspiration for a large country master bathroom in Houston with shaker cabinets, white cabinets, a freestanding tub, a double shower, a one-piece toilet, gray tile, marble, white walls, porcelain floors, an undermount sink, marble benchtops, brown floor, a hinged shower door, grey benchtops, an enclosed toilet, a double vanity and a built-in vanity.
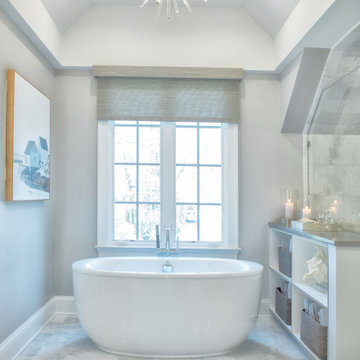
Incredible modern bathroom renovation. Gray and white marble floors, shower walls, floor and bench. Freestanding bathtub with custom built-in shelves with Caesarstone pebble countertop. Spiked retro LED chandelier.
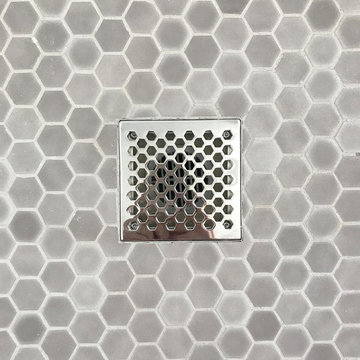
The taupe hexagon mosaic floor tile has a rough texture making it slip resistant - perfect for a shower floor. To continue the hexagon motif, we chose a matching drain cover from Newport Brass, which is easily removable for regular cleaning.
Project Developer: Brad Little | Designer: Chelsea Allard | Project Manager: Tom O'Neil | © Deborah Scannell Photography
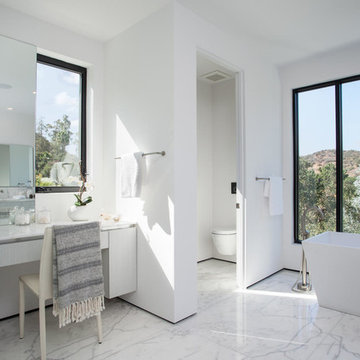
A masterpiece of light and design, this gorgeous Beverly Hills contemporary is filled with incredible moments, offering the perfect balance of intimate corners and open spaces.
A large driveway with space for ten cars is complete with a contemporary fountain wall that beckons guests inside. An amazing pivot door opens to an airy foyer and light-filled corridor with sliding walls of glass and high ceilings enhancing the space and scale of every room. An elegant study features a tranquil outdoor garden and faces an open living area with fireplace. A formal dining room spills into the incredible gourmet Italian kitchen with butler’s pantry—complete with Miele appliances, eat-in island and Carrara marble countertops—and an additional open living area is roomy and bright. Two well-appointed powder rooms on either end of the main floor offer luxury and convenience.
Surrounded by large windows and skylights, the stairway to the second floor overlooks incredible views of the home and its natural surroundings. A gallery space awaits an owner’s art collection at the top of the landing and an elevator, accessible from every floor in the home, opens just outside the master suite. Three en-suite guest rooms are spacious and bright, all featuring walk-in closets, gorgeous bathrooms and balconies that open to exquisite canyon views. A striking master suite features a sitting area, fireplace, stunning walk-in closet with cedar wood shelving, and marble bathroom with stand-alone tub. A spacious balcony extends the entire length of the room and floor-to-ceiling windows create a feeling of openness and connection to nature.
A large grassy area accessible from the second level is ideal for relaxing and entertaining with family and friends, and features a fire pit with ample lounge seating and tall hedges for privacy and seclusion. Downstairs, an infinity pool with deck and canyon views feels like a natural extension of the home, seamlessly integrated with the indoor living areas through sliding pocket doors.
Amenities and features including a glassed-in wine room and tasting area, additional en-suite bedroom ideal for staff quarters, designer fixtures and appliances and ample parking complete this superb hillside retreat.

Mid-sized beach style bathroom in Minneapolis with shaker cabinets, light wood cabinets, a freestanding tub, an alcove shower, a two-piece toilet, white tile, marble, white walls, marble floors, an undermount sink, engineered quartz benchtops, white floor, an open shower, white benchtops, an enclosed toilet, a double vanity and a freestanding vanity.

Mid-sized contemporary master wet room bathroom in Miami with flat-panel cabinets, black cabinets, a freestanding tub, gray tile, concrete benchtops, black benchtops, a double vanity, a freestanding vanity, porcelain tile, mosaic tile floors, white floor and an enclosed toilet.
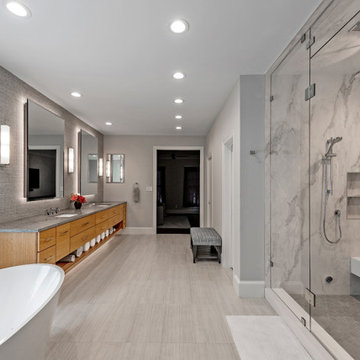
Marvelous Home Makeovers, LLC, Plano, Texas, 2020 Regional CotY Award Winner, Residential Bath Over $100,000
Large contemporary master bathroom in Dallas with flat-panel cabinets, light wood cabinets, a freestanding tub, an alcove shower, a one-piece toilet, multi-coloured tile, porcelain tile, grey walls, porcelain floors, an undermount sink, blue floor, a hinged shower door, grey benchtops, an enclosed toilet, a double vanity and a floating vanity.
Large contemporary master bathroom in Dallas with flat-panel cabinets, light wood cabinets, a freestanding tub, an alcove shower, a one-piece toilet, multi-coloured tile, porcelain tile, grey walls, porcelain floors, an undermount sink, blue floor, a hinged shower door, grey benchtops, an enclosed toilet, a double vanity and a floating vanity.
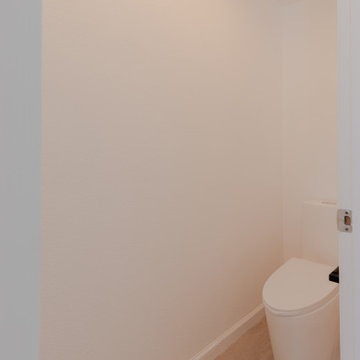
Explore Bayside Home Improvement LLC's comprehensive Home Remodeling Project in Phoenix, AZ. Our meticulous approach to renovation ensures every aspect of your home is rejuvenated to perfection. From essential spaces like bathrooms and kitchens to intricate details such as closets, staircases, and fireplaces, we offer a complete range of remodeling services. Trust our team to deliver impeccable results, tailored to enhance your living environment. Join us as we redefine luxury living in Phoenix, Arizona.

A custom bathroom with quartz countertops and a freestanding tub.
Inspiration for a mid-sized country master bathroom with beaded inset cabinets, brown cabinets, a freestanding tub, a curbless shower, a two-piece toilet, white tile, glass tile, beige walls, vinyl floors, an undermount sink, quartzite benchtops, brown floor, an open shower, white benchtops, an enclosed toilet, a double vanity and a built-in vanity.
Inspiration for a mid-sized country master bathroom with beaded inset cabinets, brown cabinets, a freestanding tub, a curbless shower, a two-piece toilet, white tile, glass tile, beige walls, vinyl floors, an undermount sink, quartzite benchtops, brown floor, an open shower, white benchtops, an enclosed toilet, a double vanity and a built-in vanity.

Adjacent to the spectacular soaking tub is the custom-designed glass shower enclosure, framed by smoke-colored wall and floor tile. Oak flooring and cabinetry blend easily with the teak ceiling soffit details. Architecture and interior design by Pierre Hoppenot, Studio PHH Architects.

Curbless walk-in shower with neo-angled glass for the shower.
Large transitional master bathroom in Portland with beaded inset cabinets, medium wood cabinets, a freestanding tub, a curbless shower, porcelain floors, an undermount sink, marble benchtops, beige floor, an open shower, grey benchtops, an enclosed toilet, a double vanity and a floating vanity.
Large transitional master bathroom in Portland with beaded inset cabinets, medium wood cabinets, a freestanding tub, a curbless shower, porcelain floors, an undermount sink, marble benchtops, beige floor, an open shower, grey benchtops, an enclosed toilet, a double vanity and a floating vanity.
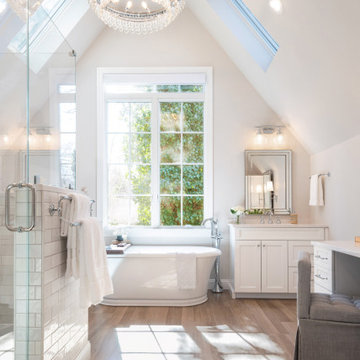
Photo of a transitional bathroom in Philadelphia with white cabinets, a freestanding tub, a corner shower, a hinged shower door, an enclosed toilet, a double vanity and vaulted.

Flooring: SOHO: - Elementary Mica - Color: Matte
Shower Walls: Elysium - Color: Calacatta Dorado Polished
Shower Wall Niche Accent: - Bedrosians - Ferrara Honed Chevron Marble Mosaic Tile in Nero
Shower Floor: Elysium - Color: Calacatta Dorado 3”x3” Hex Mosaic
Cabinet: Homecrest - Door Style: Chalet - Color: Maple Fallow
Hardware: - Top Knobs - Davenport - Honey Bronze
Countertop: Quartz - Calafata Oro
Glass Enclosure: Frameless 3/8” Clear Tempered Glass
Designer: Noelle Garrison
Installation: J&J Carpet One Floor and Home
Photography: Trish Figari, LLC
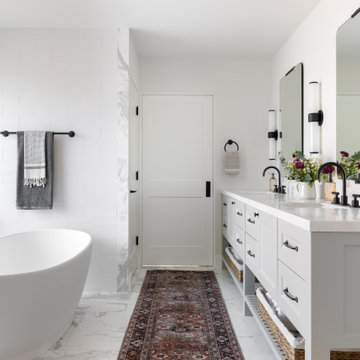
Design ideas for a large country master bathroom in San Francisco with raised-panel cabinets, grey cabinets, a freestanding tub, a curbless shower, a one-piece toilet, white tile, ceramic tile, white walls, marble floors, an undermount sink, engineered quartz benchtops, white floor, a hinged shower door, white benchtops, an enclosed toilet, a double vanity and a built-in vanity.

Complete update on this 'builder-grade' 1990's primary bathroom - not only to improve the look but also the functionality of this room. Such an inspiring and relaxing space now ...
Bathroom Design Ideas with a Freestanding Tub and an Enclosed Toilet
7

