Bathroom Design Ideas with a Freestanding Tub and an Undermount Tub
Refine by:
Budget
Sort by:Popular Today
241 - 260 of 189,418 photos
Item 1 of 3
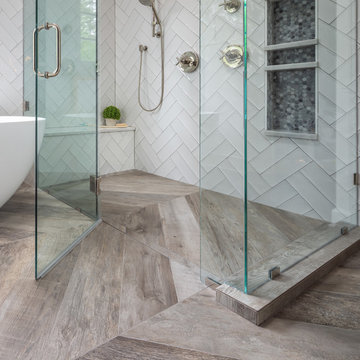
Bob Fortner Photography
This is an example of a mid-sized country master bathroom in Raleigh with recessed-panel cabinets, white cabinets, a freestanding tub, a curbless shower, a two-piece toilet, white tile, ceramic tile, white walls, porcelain floors, an undermount sink, marble benchtops, brown floor, a hinged shower door and white benchtops.
This is an example of a mid-sized country master bathroom in Raleigh with recessed-panel cabinets, white cabinets, a freestanding tub, a curbless shower, a two-piece toilet, white tile, ceramic tile, white walls, porcelain floors, an undermount sink, marble benchtops, brown floor, a hinged shower door and white benchtops.
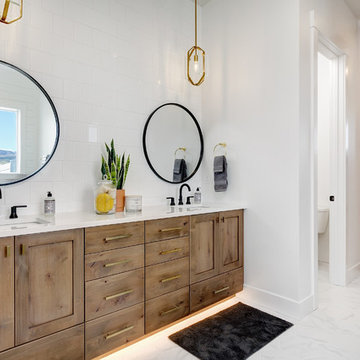
This is an example of a large country master bathroom in Boise with shaker cabinets, medium wood cabinets, a freestanding tub, an alcove shower, white tile, porcelain tile, white walls, marble floors, an undermount sink, engineered quartz benchtops, white floor, an open shower and white benchtops.
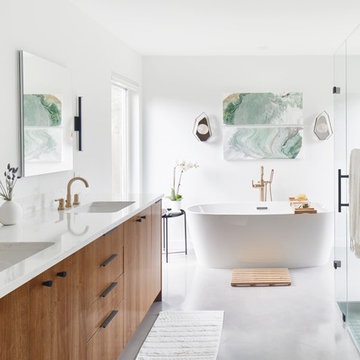
This master bath radiates a sense of tranquility that can best be described as serene. This master retreat boasts a walnut double vanity, free-standing bath tub, concrete flooring and sunk-in shower with frameless glass enclosure. Simple and thoughtful accents blend seamlessly and create a spa-like feel.
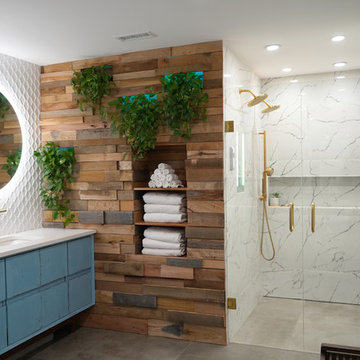
The detailed plans for this bathroom can be purchased here: https://www.changeyourbathroom.com/shop/felicitous-flora-bathroom-plans/
The original layout of this bathroom underutilized the spacious floor plan and had an entryway out into the living room as well as a poorly placed entry between the toilet and the shower into the master suite. The new floor plan offered more privacy for the water closet and cozier area for the round tub. A more spacious shower was created by shrinking the floor plan - by bringing the wall of the former living room entry into the bathroom it created a deeper shower space and the additional depth behind the wall offered deep towel storage. A living plant wall thrives and enjoys the humidity each time the shower is used. An oak wood wall gives a natural ambiance for a relaxing, nature inspired bathroom experience.
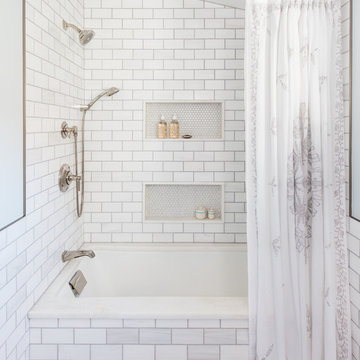
Kids bath with marble subway tile and penny round niche
Design ideas for a country bathroom in Boston with an undermount tub, a shower/bathtub combo, white tile, subway tile, grey walls and a niche.
Design ideas for a country bathroom in Boston with an undermount tub, a shower/bathtub combo, white tile, subway tile, grey walls and a niche.
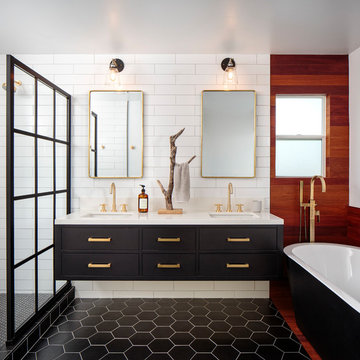
Chipper Hatter Photography
Photo of a mid-sized contemporary master bathroom in San Diego with flat-panel cabinets, black cabinets, a freestanding tub, an open shower, white tile, porcelain tile, white walls, cement tiles, an undermount sink, engineered quartz benchtops, black floor, an open shower and white benchtops.
Photo of a mid-sized contemporary master bathroom in San Diego with flat-panel cabinets, black cabinets, a freestanding tub, an open shower, white tile, porcelain tile, white walls, cement tiles, an undermount sink, engineered quartz benchtops, black floor, an open shower and white benchtops.
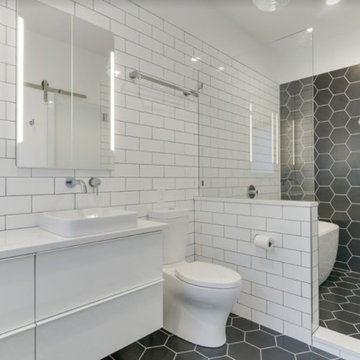
In this bathroom, the client wanted the contrast of the white subway tile and the black hexagon tile. We tiled up the walls and ceiling to create a wet room feeling.
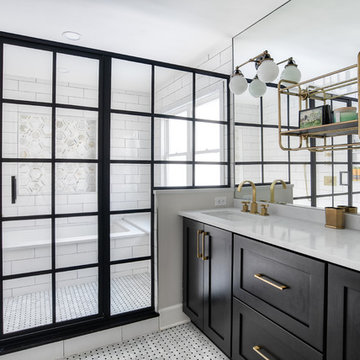
Luxurious black and brass master bathroom with a double vanity for his and hers with an expansive wet room. The mosaic tub feature really brings all the colors in this master bath together.
Photos by Chris Veith.
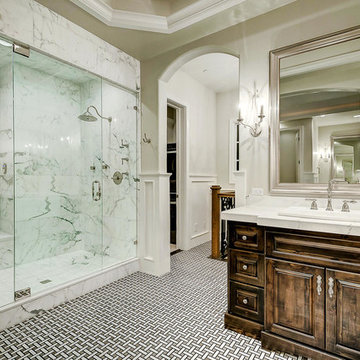
Expansive master bathroom in Denver with raised-panel cabinets, dark wood cabinets, a freestanding tub, an alcove shower, white walls, cement tiles, a drop-in sink, marble benchtops, multi-coloured floor, a hinged shower door and white benchtops.
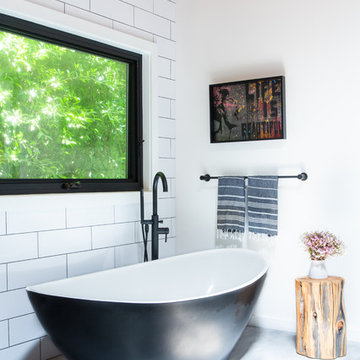
Design ideas for a transitional master bathroom in Los Angeles with a freestanding tub, white tile, subway tile, white walls, concrete floors and grey floor.
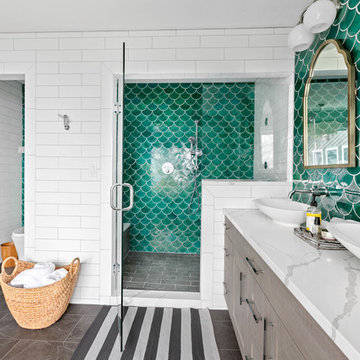
Snowberry Lane Photography
Design ideas for a large beach style master bathroom in Seattle with grey cabinets, a freestanding tub, an alcove shower, a one-piece toilet, green tile, mosaic tile, white walls, porcelain floors, a vessel sink, engineered quartz benchtops, grey floor, a hinged shower door and white benchtops.
Design ideas for a large beach style master bathroom in Seattle with grey cabinets, a freestanding tub, an alcove shower, a one-piece toilet, green tile, mosaic tile, white walls, porcelain floors, a vessel sink, engineered quartz benchtops, grey floor, a hinged shower door and white benchtops.
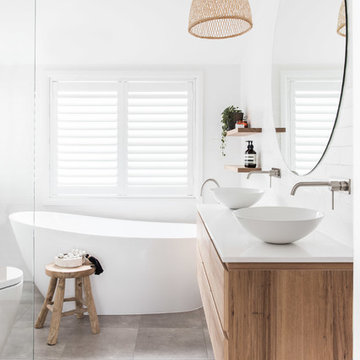
Natalie from the Palm Co
Design ideas for a contemporary master bathroom in Sydney with flat-panel cabinets, medium wood cabinets, a freestanding tub, a curbless shower, a one-piece toilet, white tile, white walls, porcelain floors, a vessel sink, grey floor, an open shower, white benchtops, porcelain tile, engineered quartz benchtops, a double vanity and a floating vanity.
Design ideas for a contemporary master bathroom in Sydney with flat-panel cabinets, medium wood cabinets, a freestanding tub, a curbless shower, a one-piece toilet, white tile, white walls, porcelain floors, a vessel sink, grey floor, an open shower, white benchtops, porcelain tile, engineered quartz benchtops, a double vanity and a floating vanity.
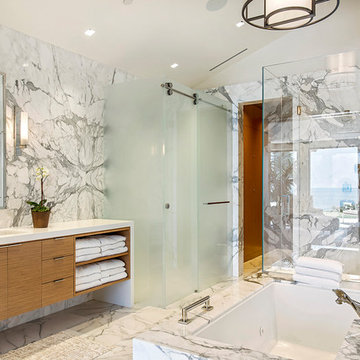
Realtor: Casey Lesher, Contractor: Robert McCarthy, Interior Designer: White Design
Expansive contemporary master bathroom in Los Angeles with flat-panel cabinets, marble, marble floors, an undermount sink, white benchtops, light wood cabinets, a freestanding tub, a double shower, white tile, white walls, marble benchtops, white floor and a sliding shower screen.
Expansive contemporary master bathroom in Los Angeles with flat-panel cabinets, marble, marble floors, an undermount sink, white benchtops, light wood cabinets, a freestanding tub, a double shower, white tile, white walls, marble benchtops, white floor and a sliding shower screen.
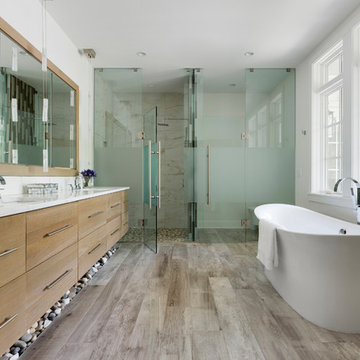
Country bathroom in Minneapolis with flat-panel cabinets, medium wood cabinets, a freestanding tub, a curbless shower, beige tile, white walls, an undermount sink, grey floor, a hinged shower door and white benchtops.
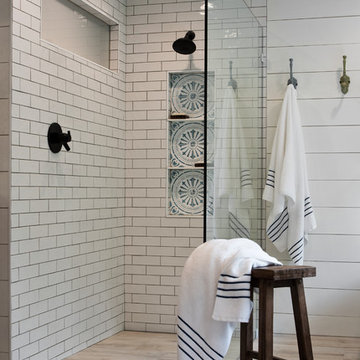
Photo of a mid-sized country master bathroom in New York with furniture-like cabinets, dark wood cabinets, a freestanding tub, a curbless shower, white tile, subway tile, white walls, light hardwood floors, an undermount sink, beige floor, an open shower and black benchtops.
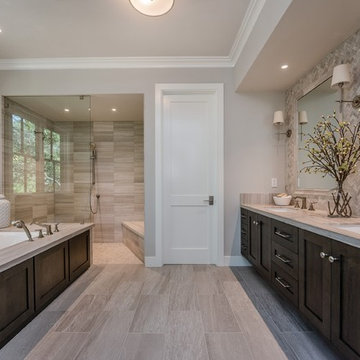
Photo of a large country master bathroom in San Francisco with shaker cabinets, dark wood cabinets, an undermount tub, a curbless shower, gray tile, grey walls, an undermount sink, grey floor, an open shower, a one-piece toilet, ceramic tile, engineered quartz benchtops and porcelain floors.
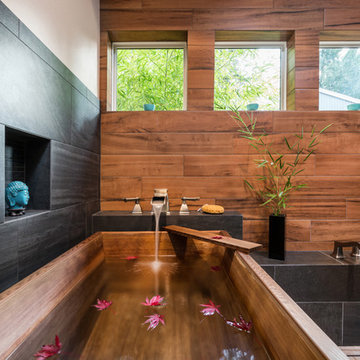
When our client wanted the design of their master bath to honor their Japanese heritage and emulate a Japanese bathing experience, they turned to us. They had very specific needs and ideas they needed help with — including blending Japanese design elements with their traditional Northwest-style home. The shining jewel of the project? An Ofuro soaking tub where the homeowners could relax, contemplate and meditate.
To learn more about this project visit our website:
https://www.neilkelly.com/blog/project_profile/japanese-inspired-spa/
To learn more about Neil Kelly Design Builder, Byron Kellar:
https://www.neilkelly.com/designers/byron_kellar/
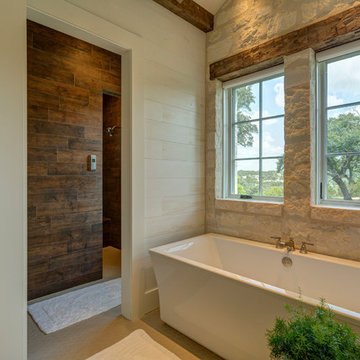
Photo by Clicked By Lara
Design ideas for a country master bathroom in Austin with a freestanding tub, an open shower, white walls, an open shower, beige floor and concrete floors.
Design ideas for a country master bathroom in Austin with a freestanding tub, an open shower, white walls, an open shower, beige floor and concrete floors.
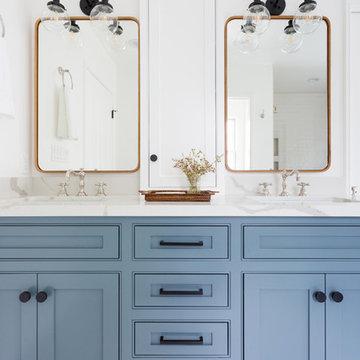
Master Bathroom Addition with custom double vanity.
White herringbone tile with white wall subway tile. white pebble shower floor tile. Walnut rounded vanity mirrors. Brizo Fixtures. Cabinet hardware by School House Electric. Photo Credit: Amy Bartlam
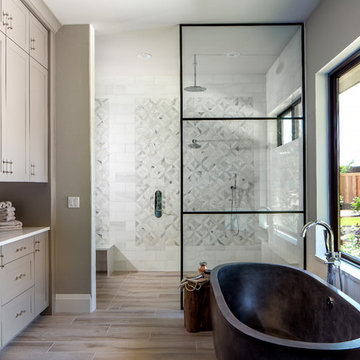
Custom master bathroom with large open shower and free standing concrete bathtub, vanity and dual sink areas.
Shower: Custom designed multi-use shower, beautiful marble tile design in quilted patterns as a nod to the farmhouse era. Custom built industrial metal and glass panel. Shower drying area with direct pass though to master closet.
Vanity and dual sink areas: Custom designed modified shaker cabinetry with subtle beveled edges in a beautiful subtle grey/beige paint color, Quartz counter tops with waterfall edge. Custom designed marble back splashes match the shower design, and acrylic hardware add a bit of bling. Beautiful farmhouse themed mirrors and eclectic lighting.
Flooring: Under-flooring temperature control for both heating and cooling, connected through WiFi to weather service. Flooring is beautiful porcelain tiles in wood grain finish.
For more photos of this project visit our website: https://wendyobrienid.com.
Bathroom Design Ideas with a Freestanding Tub and an Undermount Tub
13

