Bathroom Design Ideas with a Freestanding Tub and an Undermount Tub
Refine by:
Budget
Sort by:Popular Today
161 - 180 of 189,222 photos
Item 1 of 3
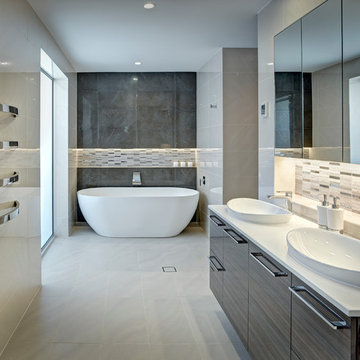
Designed by Jordan Smith for Brilliant SA
Built by Brilliant SA
Inspiration for a large contemporary bathroom in Adelaide with a drop-in sink, flat-panel cabinets, dark wood cabinets, solid surface benchtops, a freestanding tub, beige tile, porcelain tile, beige walls and porcelain floors.
Inspiration for a large contemporary bathroom in Adelaide with a drop-in sink, flat-panel cabinets, dark wood cabinets, solid surface benchtops, a freestanding tub, beige tile, porcelain tile, beige walls and porcelain floors.
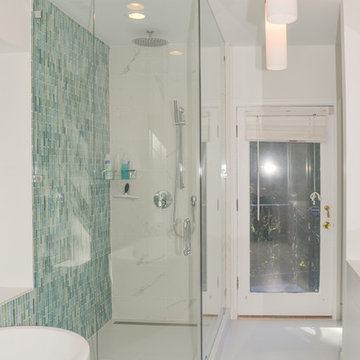
Bryan Apito
Inspiration for a mid-sized modern master bathroom in DC Metro with a drop-in sink, flat-panel cabinets, white cabinets, engineered quartz benchtops, a freestanding tub, a corner shower, a one-piece toilet, blue tile, glass tile, white walls and ceramic floors.
Inspiration for a mid-sized modern master bathroom in DC Metro with a drop-in sink, flat-panel cabinets, white cabinets, engineered quartz benchtops, a freestanding tub, a corner shower, a one-piece toilet, blue tile, glass tile, white walls and ceramic floors.
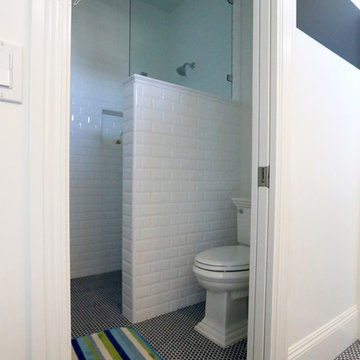
The shower is situated in the water closet area providing privacy and functionality for this shared kids bath.
Inspiration for a mid-sized beach style bathroom in San Diego with shaker cabinets, white cabinets, marble benchtops, blue tile, mosaic tile, a freestanding tub, an alcove shower, a two-piece toilet, an undermount sink, white walls and mosaic tile floors.
Inspiration for a mid-sized beach style bathroom in San Diego with shaker cabinets, white cabinets, marble benchtops, blue tile, mosaic tile, a freestanding tub, an alcove shower, a two-piece toilet, an undermount sink, white walls and mosaic tile floors.
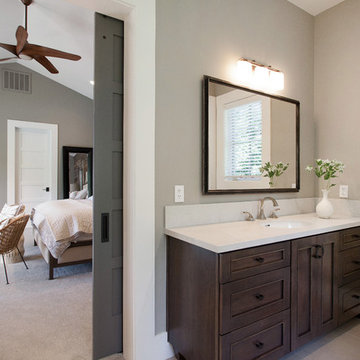
Farmhouse style with an industrial, contemporary feel.
Design ideas for a mid-sized country master bathroom in San Francisco with an undermount sink, recessed-panel cabinets, dark wood cabinets, engineered quartz benchtops, a freestanding tub, white tile, porcelain tile and grey walls.
Design ideas for a mid-sized country master bathroom in San Francisco with an undermount sink, recessed-panel cabinets, dark wood cabinets, engineered quartz benchtops, a freestanding tub, white tile, porcelain tile and grey walls.
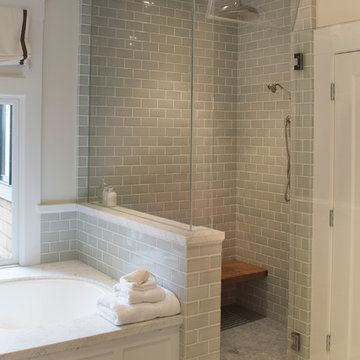
Architect: Stephen Verner and Aleck Wilson Architects / Designer: Caitlin Jones Design / Photography: Paul Dyer
This is an example of a large traditional master bathroom in San Francisco with blue tile, an undermount tub, an alcove shower and a hinged shower door.
This is an example of a large traditional master bathroom in San Francisco with blue tile, an undermount tub, an alcove shower and a hinged shower door.
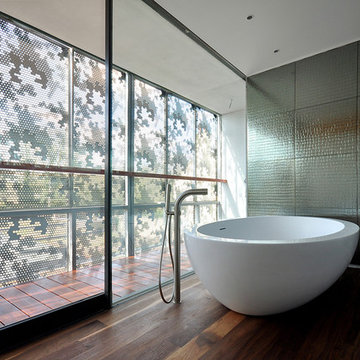
Design ideas for a contemporary bathroom in London with a freestanding tub and dark hardwood floors.
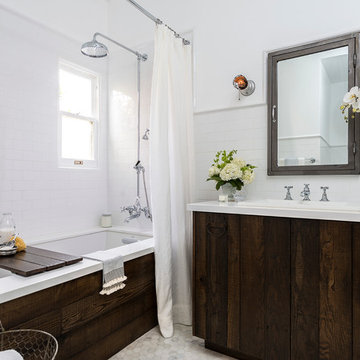
DESIGN BUILD REMODEL | Vintage Bathroom Transformation | FOUR POINT DESIGN BUILD INC
This vintage inspired master bath remodel project is a FOUR POINT FAVORITE. A complete design-build gut and re-do, this charming space complete with swap meet finds, new custom pieces, reclaimed wood, and extraordinary fixtures is one of our most successful design solution projects.
THANK YOU HOUZZ and Becky Harris for FEATURING this very special PROJECT!!! See it here at http://www.houzz.com/ideabooks/23834088/list/old-hollywood-style-for-a-newly-redone-los-angeles-bath
Photography by Riley Jamison
AS SEEN IN
Houzz
Martha Stewart
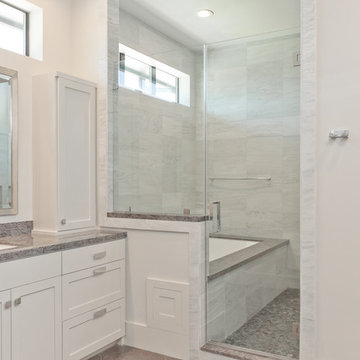
Mirador Builder
Design ideas for a mid-sized contemporary master bathroom in Houston with an undermount sink, shaker cabinets, grey cabinets, granite benchtops, an undermount tub, an open shower, gray tile, stone tile, limestone floors, a two-piece toilet and grey walls.
Design ideas for a mid-sized contemporary master bathroom in Houston with an undermount sink, shaker cabinets, grey cabinets, granite benchtops, an undermount tub, an open shower, gray tile, stone tile, limestone floors, a two-piece toilet and grey walls.
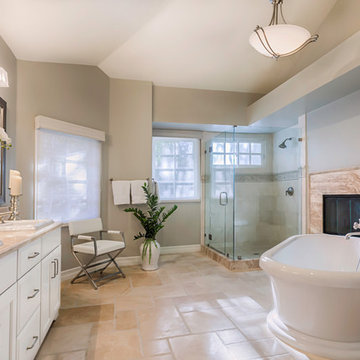
photo credit: VTD Photography
designer: Genoveve Serge Interior Design
Design ideas for a large transitional master bathroom in Los Angeles with a drop-in sink, white cabinets, a freestanding tub, a corner shower, beige tile, beige walls, travertine floors, travertine, recessed-panel cabinets, marble benchtops, beige floor and a hinged shower door.
Design ideas for a large transitional master bathroom in Los Angeles with a drop-in sink, white cabinets, a freestanding tub, a corner shower, beige tile, beige walls, travertine floors, travertine, recessed-panel cabinets, marble benchtops, beige floor and a hinged shower door.
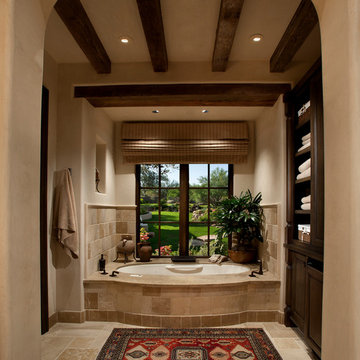
Dino Tonn Photography
Design ideas for a mid-sized mediterranean master bathroom in Phoenix with raised-panel cabinets, dark wood cabinets, beige tile, stone tile, an undermount tub, beige walls and limestone floors.
Design ideas for a mid-sized mediterranean master bathroom in Phoenix with raised-panel cabinets, dark wood cabinets, beige tile, stone tile, an undermount tub, beige walls and limestone floors.
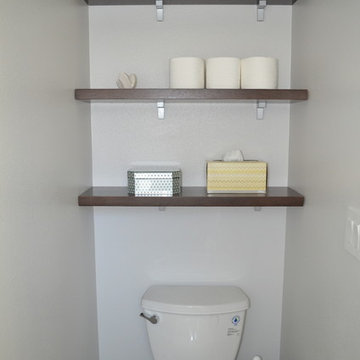
Custom shelving over a toilet for storage and display.
Coast to Coast Design, LLC
Design ideas for a mid-sized contemporary master bathroom in Seattle with an undermount sink, flat-panel cabinets, dark wood cabinets, engineered quartz benchtops, an undermount tub, an alcove shower, a one-piece toilet, gray tile, ceramic tile, grey walls, porcelain floors, brown floor and a hinged shower door.
Design ideas for a mid-sized contemporary master bathroom in Seattle with an undermount sink, flat-panel cabinets, dark wood cabinets, engineered quartz benchtops, an undermount tub, an alcove shower, a one-piece toilet, gray tile, ceramic tile, grey walls, porcelain floors, brown floor and a hinged shower door.
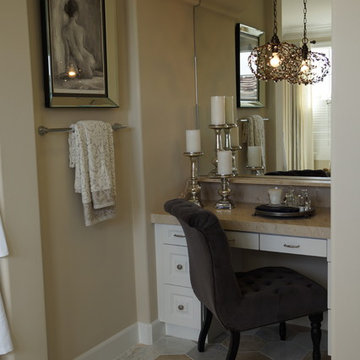
Model 2 vanity in master bathroom with stone countertop, white cabinets and hexagonal stone tile flooring
Inspiration for a large mediterranean master bathroom in San Diego with raised-panel cabinets, white cabinets, granite benchtops, a freestanding tub and beige walls.
Inspiration for a large mediterranean master bathroom in San Diego with raised-panel cabinets, white cabinets, granite benchtops, a freestanding tub and beige walls.
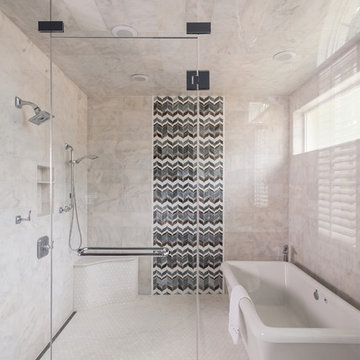
This custom bathroom showcases a beautiful mosaic along the back wall of the "wet room" shower enclosure. A freestanding tub sits inside the wet room for a sauna spa-like experience.
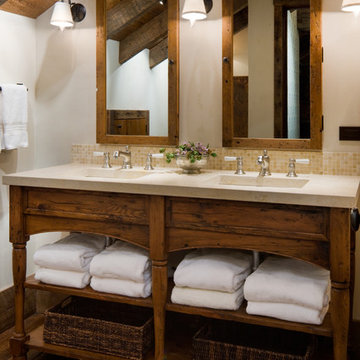
Inspiration for a country bathroom in Other with a drop-in sink, a freestanding tub and beige walls.
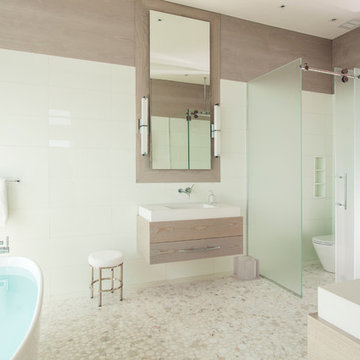
Photographed by Dan Cutrona
Photo of a large contemporary master bathroom in Boston with a freestanding tub, beige tile, a wall-mount sink, a two-piece toilet, mosaic tile, beige walls, flat-panel cabinets, light wood cabinets, an alcove shower, mosaic tile floors, solid surface benchtops, beige floor, a sliding shower screen and white benchtops.
Photo of a large contemporary master bathroom in Boston with a freestanding tub, beige tile, a wall-mount sink, a two-piece toilet, mosaic tile, beige walls, flat-panel cabinets, light wood cabinets, an alcove shower, mosaic tile floors, solid surface benchtops, beige floor, a sliding shower screen and white benchtops.
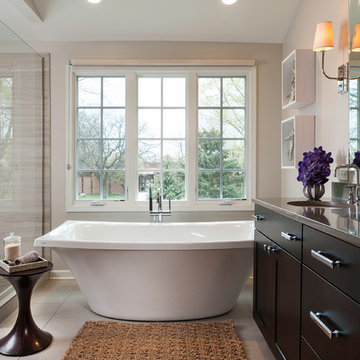
Photo Credit Novelli PhotoDesign
Design ideas for a transitional master bathroom in Chicago with an undermount sink, flat-panel cabinets, dark wood cabinets, engineered quartz benchtops, a freestanding tub, a corner shower, gray tile, stone slab, porcelain floors and beige walls.
Design ideas for a transitional master bathroom in Chicago with an undermount sink, flat-panel cabinets, dark wood cabinets, engineered quartz benchtops, a freestanding tub, a corner shower, gray tile, stone slab, porcelain floors and beige walls.
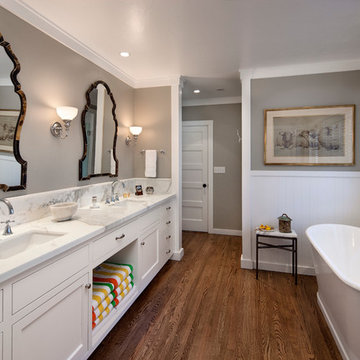
Photography: Jim Bartsch
Inspiration for a traditional bathroom in Santa Barbara with an undermount sink, shaker cabinets, white cabinets, a freestanding tub, grey walls and dark hardwood floors.
Inspiration for a traditional bathroom in Santa Barbara with an undermount sink, shaker cabinets, white cabinets, a freestanding tub, grey walls and dark hardwood floors.
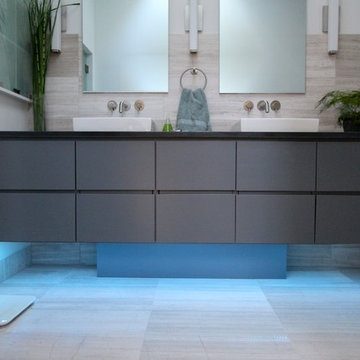
The goal of this project was to upgrade the builder grade finishes and create an ergonomic space that had a contemporary feel. This bathroom transformed from a standard, builder grade bathroom to a contemporary urban oasis. This was one of my favorite projects, I know I say that about most of my projects but this one really took an amazing transformation. By removing the walls surrounding the shower and relocating the toilet it visually opened up the space. Creating a deeper shower allowed for the tub to be incorporated into the wet area. Adding a LED panel in the back of the shower gave the illusion of a depth and created a unique storage ledge. A custom vanity keeps a clean front with different storage options and linear limestone draws the eye towards the stacked stone accent wall.
Houzz Write Up: https://www.houzz.com/magazine/inside-houzz-a-chopped-up-bathroom-goes-streamlined-and-swank-stsetivw-vs~27263720
The layout of this bathroom was opened up to get rid of the hallway effect, being only 7 foot wide, this bathroom needed all the width it could muster. Using light flooring in the form of natural lime stone 12x24 tiles with a linear pattern, it really draws the eye down the length of the room which is what we needed. Then, breaking up the space a little with the stone pebble flooring in the shower, this client enjoyed his time living in Japan and wanted to incorporate some of the elements that he appreciated while living there. The dark stacked stone feature wall behind the tub is the perfect backdrop for the LED panel, giving the illusion of a window and also creates a cool storage shelf for the tub. A narrow, but tasteful, oval freestanding tub fit effortlessly in the back of the shower. With a sloped floor, ensuring no standing water either in the shower floor or behind the tub, every thought went into engineering this Atlanta bathroom to last the test of time. With now adequate space in the shower, there was space for adjacent shower heads controlled by Kohler digital valves. A hand wand was added for use and convenience of cleaning as well. On the vanity are semi-vessel sinks which give the appearance of vessel sinks, but with the added benefit of a deeper, rounded basin to avoid splashing. Wall mounted faucets add sophistication as well as less cleaning maintenance over time. The custom vanity is streamlined with drawers, doors and a pull out for a can or hamper.
A wonderful project and equally wonderful client. I really enjoyed working with this client and the creative direction of this project.
Brushed nickel shower head with digital shower valve, freestanding bathtub, curbless shower with hidden shower drain, flat pebble shower floor, shelf over tub with LED lighting, gray vanity with drawer fronts, white square ceramic sinks, wall mount faucets and lighting under vanity. Hidden Drain shower system. Atlanta Bathroom.
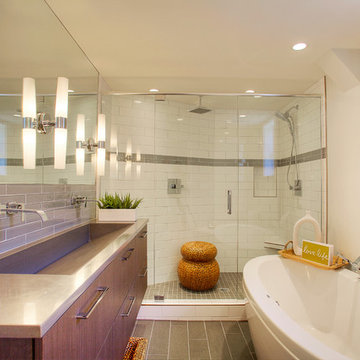
The owners of this 1958 mid-century modern home desired a refreshing new master bathroom that was open and bright. The previous bathroom felt dark and cramped, with dated fixtures. A new bathroom was designed, borrowing much needed space from the neighboring garage, and allowing for a larger shower, a generous vanity with integrated trough sink and a soaking tub.
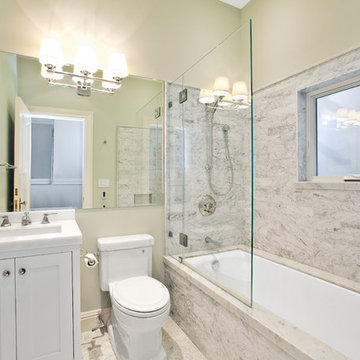
Joseph Schell
Mid-sized traditional 3/4 bathroom in San Francisco with an undermount sink, recessed-panel cabinets, white cabinets, an undermount tub, a shower/bathtub combo, a one-piece toilet, gray tile, beige walls, ceramic floors, marble benchtops, an open shower, white benchtops and marble.
Mid-sized traditional 3/4 bathroom in San Francisco with an undermount sink, recessed-panel cabinets, white cabinets, an undermount tub, a shower/bathtub combo, a one-piece toilet, gray tile, beige walls, ceramic floors, marble benchtops, an open shower, white benchtops and marble.
Bathroom Design Ideas with a Freestanding Tub and an Undermount Tub
9

