Bathroom Design Ideas with a Freestanding Tub and Blue Walls
Refine by:
Budget
Sort by:Popular Today
161 - 180 of 8,812 photos
Item 1 of 3
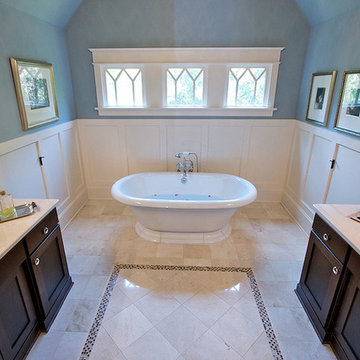
The breathtaking view of this exquisite master bath is appreciated the minute you step onto the 2nd floor of this new Arts and Crafts home.
The design of this master bath was drawn specifically around the Kohler cast iron pedestal tub, which the owners fell in love with during the planning stages. Once the tub location was set, the using Arts and Crafts custom mullioned windows slightly above shoulder height enhanced the setting. This preserved the view of the tree-lined creek and imparted a flattering glow to the space. In addition, the placement offers the perfect amount of privacy needed without window coverings.
Grandly scaled Craftsman-styled wainscoting throughout the bathing area draws the eye view up to the vault above.
The Creama Marfil slab appears on the countertops, and the large marble tiles on the floor and shower walls. A glass and marble accent border was used to frame a diagonal pattern “rug” on the floor and reappears as an accent band in the shower, along with a coordinating mosaic for the sloping shower floor.
In keeping with the Arts & Crafts style, the custom cabinetry was made with stepped furniture design with shaker doors. The rich brown tones of the tile accents coordinate beautifully with the vanities and framed mirrors.
It is a timeless combination with accents of darker wood and creamy tones. It is fresh and appealing without being overly dominating, providing a retreat from the world ideal for decompressing.
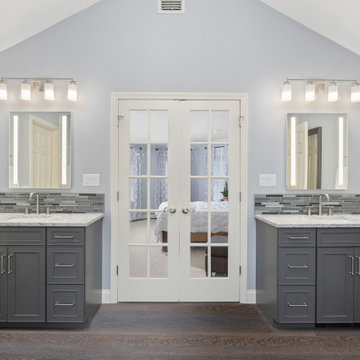
A dream En Suite. We updated this 80s home with a transitional style bathroom complete with double vanities, a soaking tub, and a walk in shower with bench seat.

This couple had enough with their master bathroom, with leaky pipes, dysfunctional layout, small shower, outdated tiles.
They imagined themselves in an oasis master suite bathroom. They wanted it all, open layout, soaking tub, large shower, private toilet area, and immaculate exotic stones, including stunning fixtures and all.
Our staff came in to help. It all started on the drawing board, tearing all of it down, knocking down walls, and combining space from an adjacent closet.
The shower was relocated into the space from the closet. A new large double shower with lots of amenities. The new soaking tub was placed under a large window on the south side.
The commode was placed in the previous shower space behind a pocket door, creating a long wall for double vanities.
This bathroom was rejuvenated with a large slab of Persian onyx behind the tub, stunning copper tub, copper sinks, and gorgeous tiling work.
Shower area is finished with teak foldable double bench and two rubber bronze rain showers, and a large mural of chipped marble on feature wall.
The large floating vanity is complete with full framed mirror under hanging lights.
Frosted pocket door allows plenty of light inside. The soft baby blue wall completes this welcoming and dreamy master bathroom.
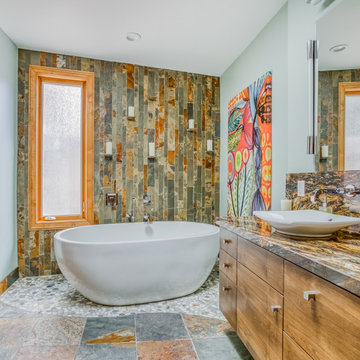
Design ideas for a contemporary bathroom in San Diego with flat-panel cabinets, medium wood cabinets, a freestanding tub, green tile, blue walls, a vessel sink, multi-coloured floor and brown benchtops.
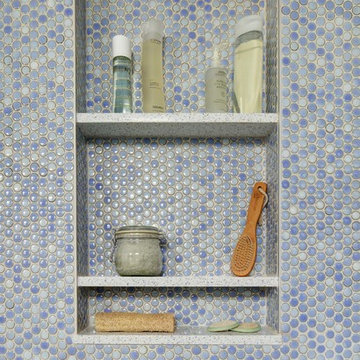
Wing Wong/ Memories TTL
Design ideas for a mid-sized transitional master bathroom in New York with shaker cabinets, white cabinets, a freestanding tub, a corner shower, a two-piece toilet, white tile, ceramic tile, blue walls, porcelain floors, an undermount sink, engineered quartz benchtops, blue floor, a hinged shower door and white benchtops.
Design ideas for a mid-sized transitional master bathroom in New York with shaker cabinets, white cabinets, a freestanding tub, a corner shower, a two-piece toilet, white tile, ceramic tile, blue walls, porcelain floors, an undermount sink, engineered quartz benchtops, blue floor, a hinged shower door and white benchtops.
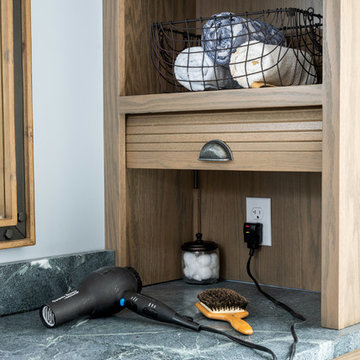
Large transitional master bathroom in Other with shaker cabinets, medium wood cabinets, a freestanding tub, an alcove shower, blue walls, porcelain floors, a vessel sink, marble benchtops, multi-coloured floor, a hinged shower door and blue benchtops.
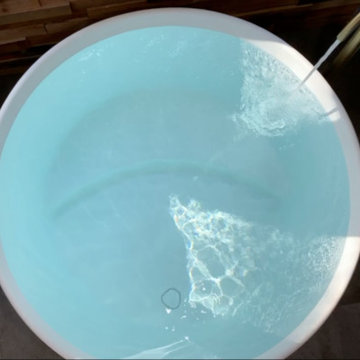
The detailed plans for this bathroom can be purchased here: https://www.changeyourbathroom.com/shop/felicitous-flora-bathroom-plans/
The original layout of this bathroom underutilized the spacious floor plan and had an entryway out into the living room as well as a poorly placed entry between the toilet and the shower into the master suite. The new floor plan offered more privacy for the water closet and cozier area for the round tub. A more spacious shower was created by shrinking the floor plan - by bringing the wall of the former living room entry into the bathroom it created a deeper shower space and the additional depth behind the wall offered deep towel storage. A living plant wall thrives and enjoys the humidity each time the shower is used. An oak wood wall gives a natural ambiance for a relaxing, nature inspired bathroom experience.
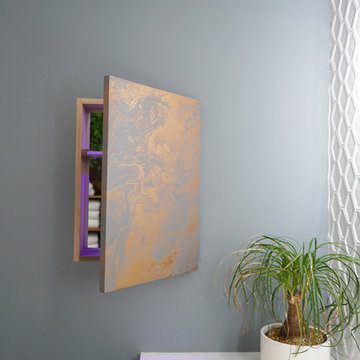
The detailed plans for this bathroom can be purchased here: https://www.changeyourbathroom.com/shop/felicitous-flora-bathroom-plans/
The original layout of this bathroom underutilized the spacious floor plan and had an entryway out into the living room as well as a poorly placed entry between the toilet and the shower into the master suite. The new floor plan offered more privacy for the water closet and cozier area for the round tub. A more spacious shower was created by shrinking the floor plan - by bringing the wall of the former living room entry into the bathroom it created a deeper shower space and the additional depth behind the wall offered deep towel storage. A living plant wall thrives and enjoys the humidity each time the shower is used. An oak wood wall gives a natural ambiance for a relaxing, nature inspired bathroom experience.
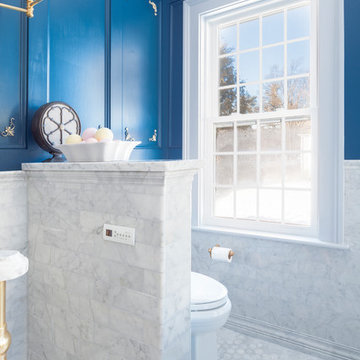
Carrara marble walls and flooring paired with unlacquered brass fixtures from Newport Brass exude luxury in this hotel-inspired master bathroom.
Photo credit: Perko Photography
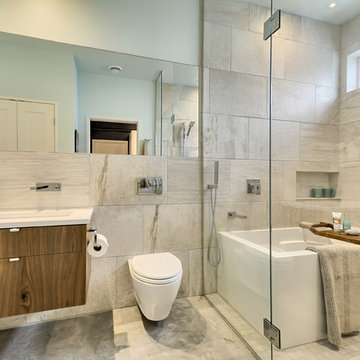
France Larose
Design ideas for a mid-sized contemporary master bathroom in Montreal with flat-panel cabinets, medium wood cabinets, a freestanding tub, a shower/bathtub combo, a wall-mount toilet, beige tile, ceramic tile, blue walls, concrete floors, an undermount sink and engineered quartz benchtops.
Design ideas for a mid-sized contemporary master bathroom in Montreal with flat-panel cabinets, medium wood cabinets, a freestanding tub, a shower/bathtub combo, a wall-mount toilet, beige tile, ceramic tile, blue walls, concrete floors, an undermount sink and engineered quartz benchtops.
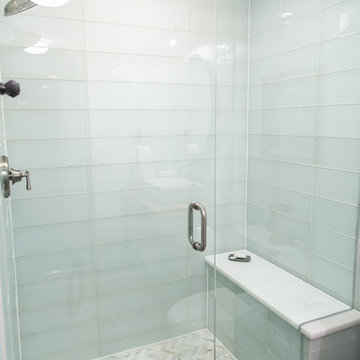
Kris Palen
Design ideas for a mid-sized eclectic master bathroom in Dallas with furniture-like cabinets, distressed cabinets, a freestanding tub, an alcove shower, a two-piece toilet, blue tile, glass tile, blue walls, porcelain floors, a vessel sink, wood benchtops, grey floor, a hinged shower door and brown benchtops.
Design ideas for a mid-sized eclectic master bathroom in Dallas with furniture-like cabinets, distressed cabinets, a freestanding tub, an alcove shower, a two-piece toilet, blue tile, glass tile, blue walls, porcelain floors, a vessel sink, wood benchtops, grey floor, a hinged shower door and brown benchtops.
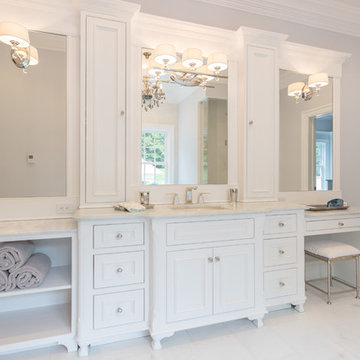
RCCM, INC.
Photo of an expansive traditional master bathroom in New York with an undermount sink, furniture-like cabinets, white cabinets, granite benchtops, a freestanding tub, an open shower, a one-piece toilet, multi-coloured tile, stone slab, blue walls and marble floors.
Photo of an expansive traditional master bathroom in New York with an undermount sink, furniture-like cabinets, white cabinets, granite benchtops, a freestanding tub, an open shower, a one-piece toilet, multi-coloured tile, stone slab, blue walls and marble floors.
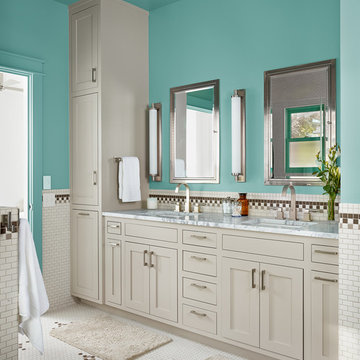
Photo by Casey Dunn
This is an example of a country bathroom in Austin with an undermount sink, shaker cabinets, grey cabinets, a freestanding tub, mosaic tile, blue walls and white tile.
This is an example of a country bathroom in Austin with an undermount sink, shaker cabinets, grey cabinets, a freestanding tub, mosaic tile, blue walls and white tile.
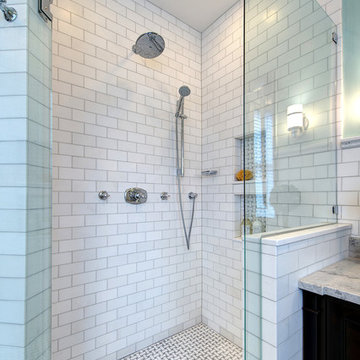
Frosted pocket doors seductively invite you into this master bath retreat. Marble flooring meticulously cut into a herringbone pattern draws your eye to the stunning Victoria and Albert soaking tub. The window shades filter the natural light to produce a romantic quality to this spa-like oasis.
Toulouse Victoria & Albert Tub
Ann Sacks Tile (walls are White Thassos, floor is Asher Grey and shower floor is White Thassos/Celeste Blue Basket weave)
JADO Floor mounted tub fill in polished chrome
Paint is Sherwin Williams "Waterscape" #SW6470
Matthew Harrer Photography
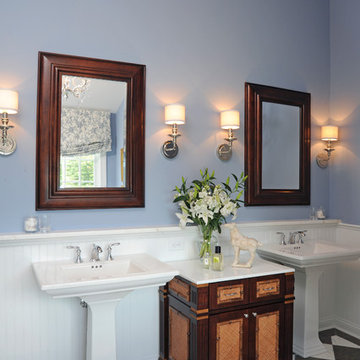
Westerville Ohio Master Bath designed by J.S. Brown & Co. Photographed by Daniel Feldkamp of Visual Edge studios for Housetrends Magazine Columbus.
Design ideas for a traditional master bathroom in Columbus with a pedestal sink, furniture-like cabinets, a freestanding tub, a corner shower, a two-piece toilet, blue walls and marble floors.
Design ideas for a traditional master bathroom in Columbus with a pedestal sink, furniture-like cabinets, a freestanding tub, a corner shower, a two-piece toilet, blue walls and marble floors.
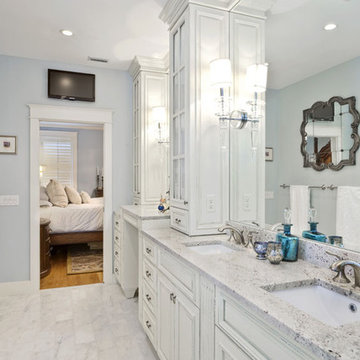
This Master Bathroom was a small narrow room, that also included a small walk-in closet and linen closet. We redesigned the bathroom layout and accessed the guest bedroom adjacent to create a stunning Master Bathroom suite, complete with full walk-in custom closet and dressing area.
Custom cabinetry was designed to create fabulous clean lines, with detailed hardware and custom upper cabinets for hidden storage. The cabinet was given a delicate rub-through finish with a light blue background shown subtly through the rub-through process, to compliment the walls, and them finished with an overall cream to compliment the lighting, tub and basins.
All lighting was carefully selected to accent the space while recessed cans were relocated to provide better lighting dispersed more evenly throughout the space.
White carrera marble was custom cut and beveled to create a seamless transition throughout the room and enlarge the entire space.
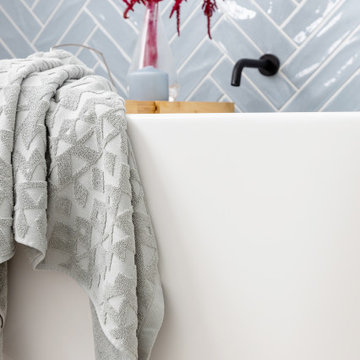
This is an example of a contemporary kids bathroom in Melbourne with shaker cabinets, white cabinets, a freestanding tub, an open shower, blue tile, ceramic tile, blue walls, ceramic floors, a vessel sink, engineered quartz benchtops, beige floor, an open shower, white benchtops, a double vanity, a freestanding vanity and decorative wall panelling.
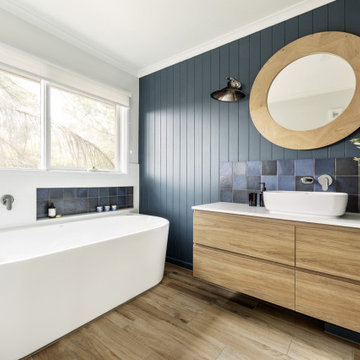
A touch of the coastal vibe. Navy VJ panels with blue tiles to match, offset by the beautiful light timber vanity and timber look floor tiles. Polished wall lights and classic look tap ware complete the look.
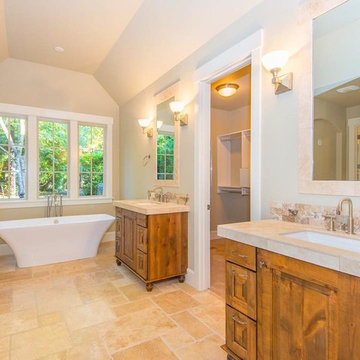
Design ideas for a mid-sized transitional master bathroom in Portland with furniture-like cabinets, medium wood cabinets, a freestanding tub, beige tile, stone tile, blue walls, travertine floors, an undermount sink, tile benchtops and beige floor.
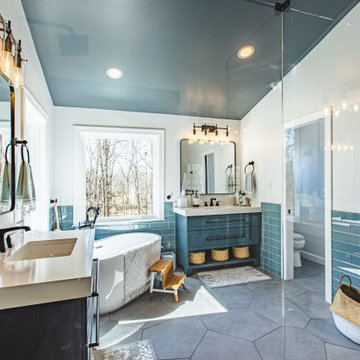
Indulge in the modern sophistication of this dark and luxurious bathroom. With its dual vanities, elegant bath tub, and captivating mirrors, this space is a testament to impeccable design. The carefully designed lighting scheme and dark color palette create a sense of intimacy and serenity, ensuring a truly indulgent experience.
Bathroom Design Ideas with a Freestanding Tub and Blue Walls
9